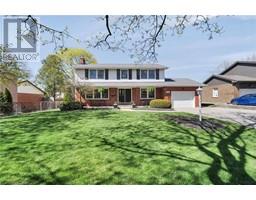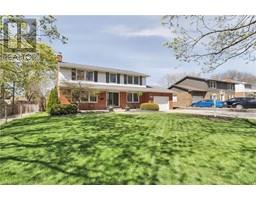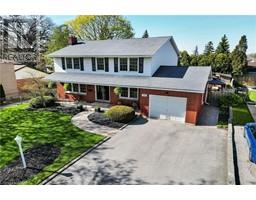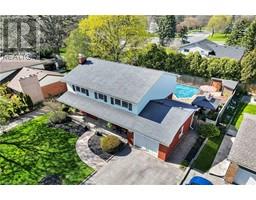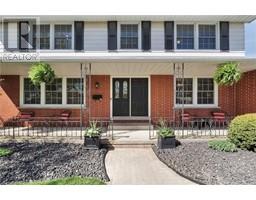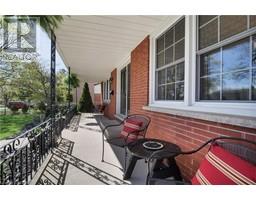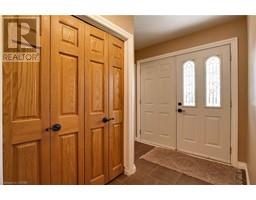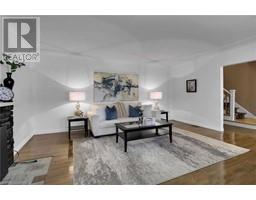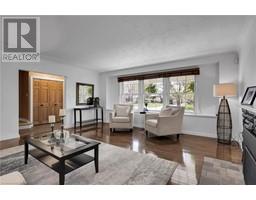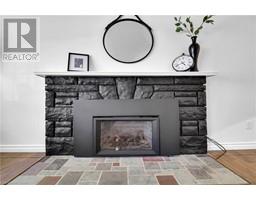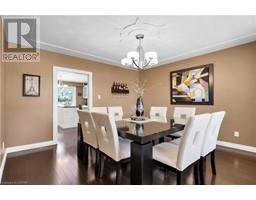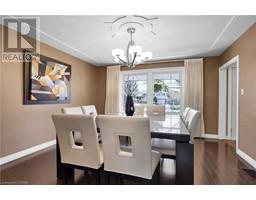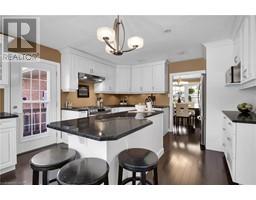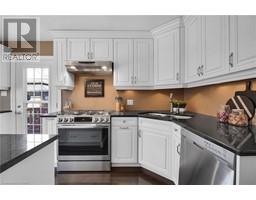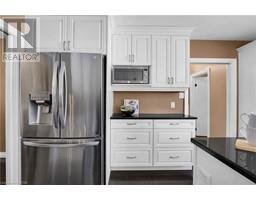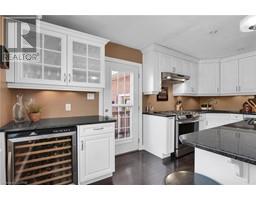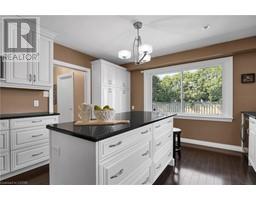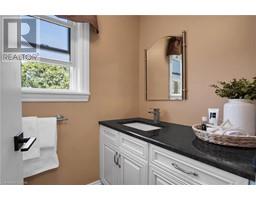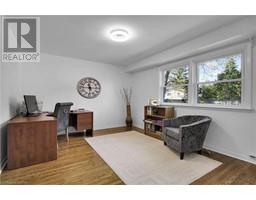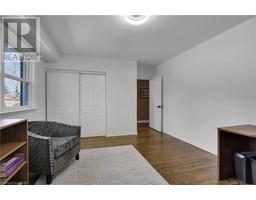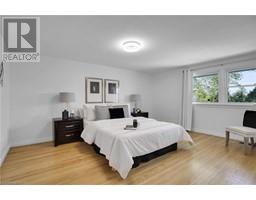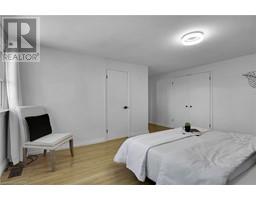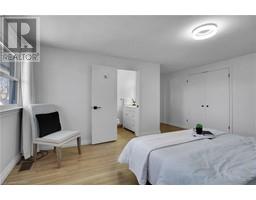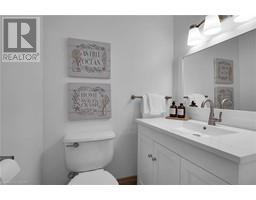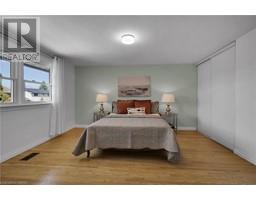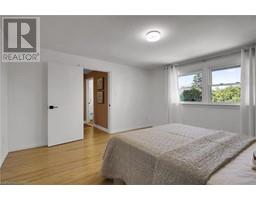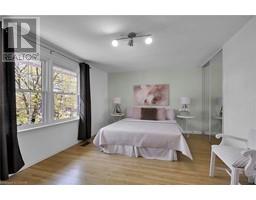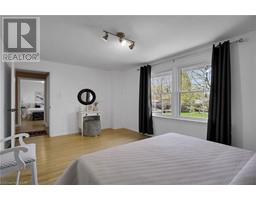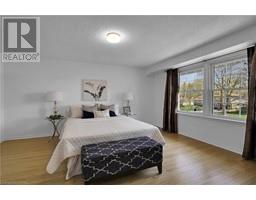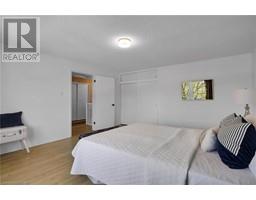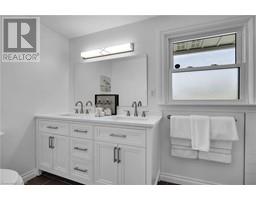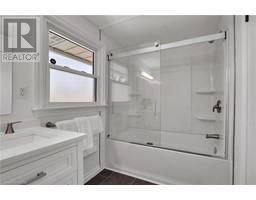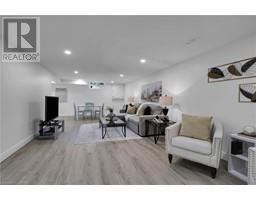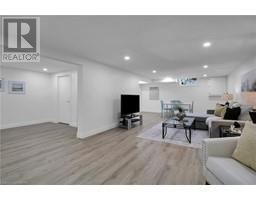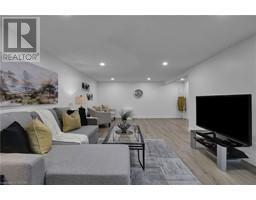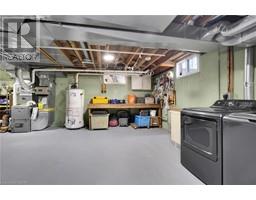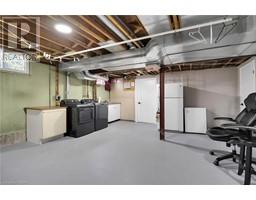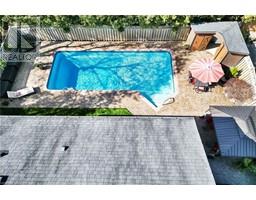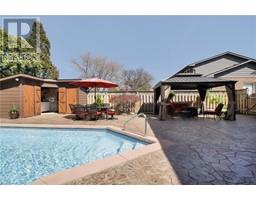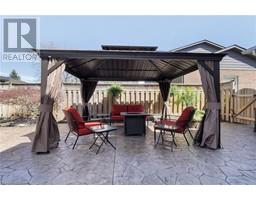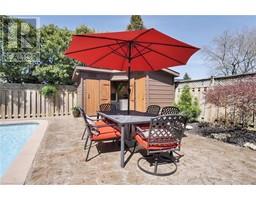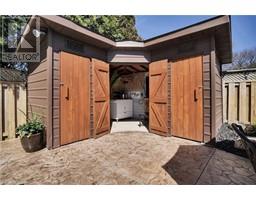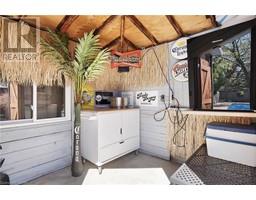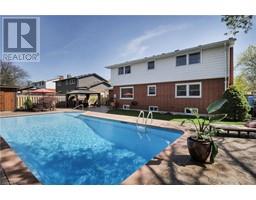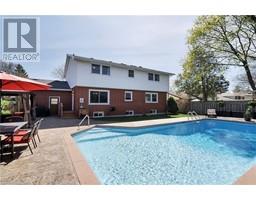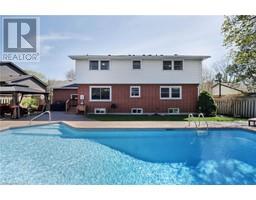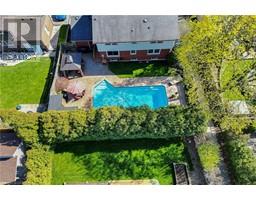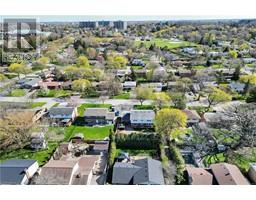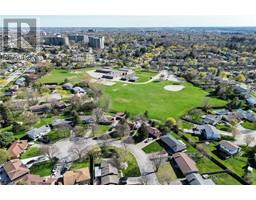| Bathrooms3 | Bedrooms4 |
| Property TypeSingle Family | Built in1963 |
| Building Area2589 |
|
Welcome to this lovely 4 bedroom, 3 bathroom home on a quiet tree lined Crescent in South London. This beautiful family home has been meticulously maintained and updated showing pride of ownership throughout. Some improvements over the years include a Casey's custom chefs kitchen with granite countertops, breakfast bar eating space, soft close drawers, stainless steel appliances, pantry, built in storage space, furnace and A/C, all windows, all bathrooms, lower family room, classic lighting, fresh neutral paint scheme, pool pump and much more. Many desirable features include, crown molding, L/R gas fireplace, hardwood flooring, soaker tub w/ glass shower doors and double sink, double closets in all bedrooms with overhead storage, double drive, bonus upper office or hobby room, and functional main floor bedroom, office or playroom. Add to that a fantastic fully fenced and private backyard showcasing the in ground heated salt water pool, with stamped concrete surround, pool house and lounge area. This magnificent home is where you sit peacefully on the covered front porch chatting with neighbours, sipping morning coffee or evening drinks or retreat to your back yard oasis to dance the night away in style. Enjoy the ambiance where the location offers great nearby schools. (id:53282) Please visit : Multimedia link for more photos and information |
| Amenities NearbyGolf Nearby, Hospital, Park, Place of Worship, Playground, Public Transit, Shopping | Community FeaturesQuiet Area, School Bus |
| EquipmentNone | FeaturesSouthern exposure, Paved driveway, Automatic Garage Door Opener |
| OwnershipFreehold | Parking Spaces7 |
| PoolInground pool | Rental EquipmentNone |
| StructurePorch | TransactionFor sale |
| Zoning DescriptionR1-6 |
| Bedrooms Main level4 | Bedrooms Lower level0 |
| AppliancesDishwasher, Dryer, Freezer, Microwave, Refrigerator, Washer, Range - Gas, Hood Fan, Window Coverings, Wine Fridge, Garage door opener | Architectural Style2 Level |
| Basement DevelopmentPartially finished | BasementFull (Partially finished) |
| Constructed Date1963 | Construction Style AttachmentDetached |
| CoolingCentral air conditioning | Exterior FinishAluminum siding, Brick |
| Fireplace PresentYes | Fireplace Total1 |
| Fireplace TypeInsert | Fire ProtectionSmoke Detectors, Alarm system |
| FoundationPoured Concrete | Bathrooms (Half)2 |
| Bathrooms (Total)3 | Heating FuelNatural gas |
| HeatingForced air | Size Interior2589.0000 |
| Storeys Total2 | TypeHouse |
| Utility WaterMunicipal water |
| Size Frontage65 ft | Access TypeRoad access |
| AmenitiesGolf Nearby, Hospital, Park, Place of Worship, Playground, Public Transit, Shopping | FenceFence |
| Landscape FeaturesLandscaped | SewerMunicipal sewage system |
| Size Depth110 ft |
| Level | Type | Dimensions |
|---|---|---|
| Second level | 5pc Bathroom | Measurements not available |
| Second level | Bedroom | 14'0'' x 12'4'' |
| Second level | Bedroom | 12'9'' x 12'4'' |
| Second level | Bedroom | 15'3'' x 10'3'' |
| Second level | 2pc Bathroom | Measurements not available |
| Second level | Primary Bedroom | 14'4'' x 12'6'' |
| Second level | Office | 6'9'' x 6'6'' |
| Lower level | Laundry room | 15'1'' x 13'9'' |
| Lower level | Storage | 12'5'' x 11'2'' |
| Lower level | Family room | 26'9'' x 14'6'' |
| Main level | 2pc Bathroom | Measurements not available |
| Main level | Kitchen | 15'0'' x 12'2'' |
| Main level | Dining room | 12'2'' x 12'2'' |
| Main level | Living room | 15'6'' x 15'4'' |
| Main level | Den | 13'1'' x 10'8'' |
Powered by SoldPress.

