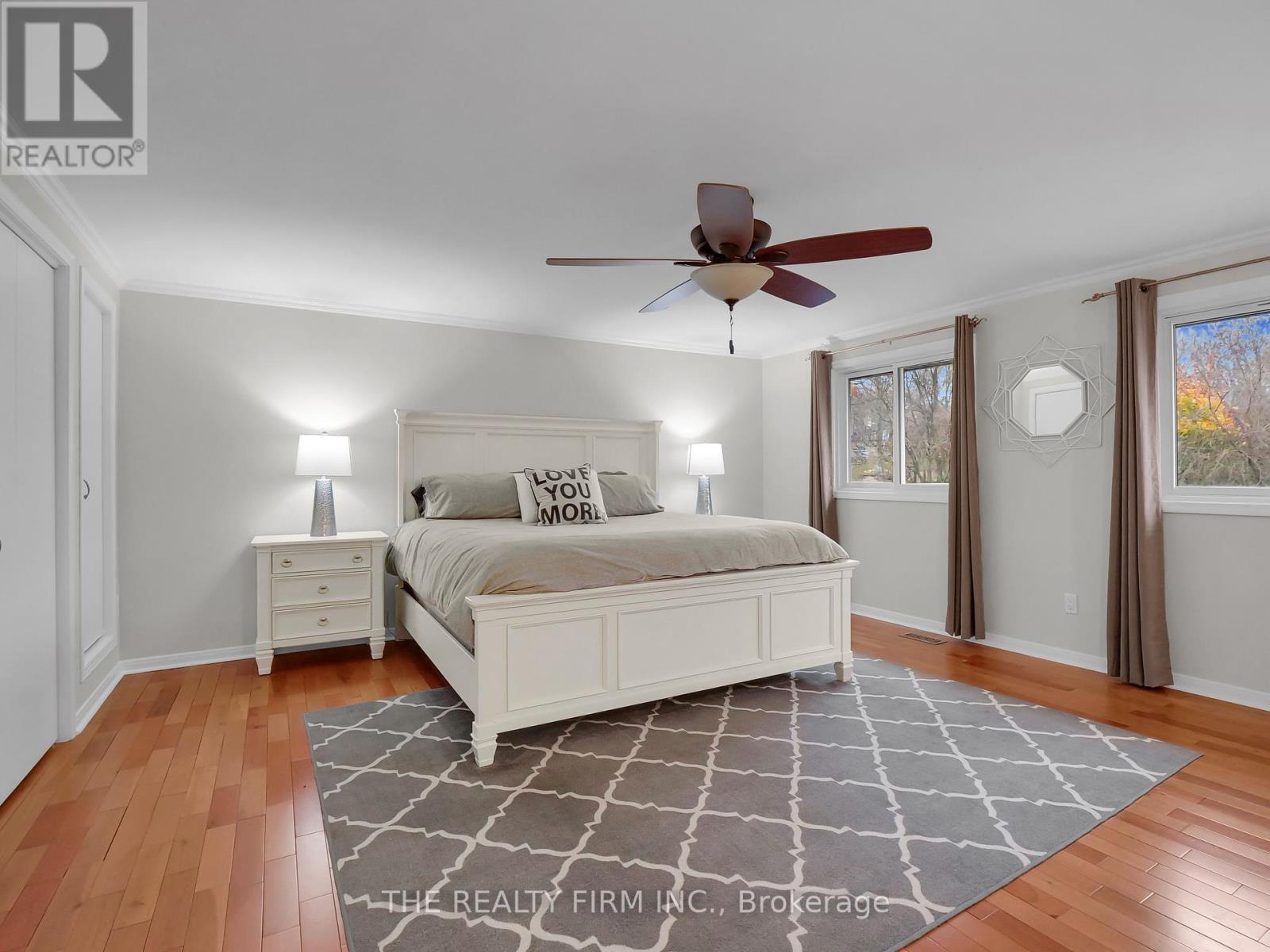38 Guildford Court London, Ontario N6J 3Y1
$867,500
Just listed in desirable Westmount on a quiet cul-de-sac! This spacious 4-bedroom, 2-story home features an updated custom kitchen, hardwood floors, and a cozy wood-burning fireplace in the family room just off the kitchen. The main floor includes formal living and dining rooms. All bathrooms have been beautifully updated, and the large primary suite includes an en suite bath. Enjoy a private backyard with an inground saltwater pool (liner and plumbing updated in 2022), a stamped concrete patio, and pool deck. Finished basement, double garage, and close to schools, parks, and shopping! (id:53282)
Open House
This property has open houses!
2:00 pm
Ends at:4:00 pm
2:00 pm
Ends at:4:00 pm
Property Details
| MLS® Number | X10420681 |
| Property Type | Single Family |
| Community Name | South N |
| Features | Flat Site |
| ParkingSpaceTotal | 6 |
| PoolType | Inground Pool |
| Structure | Patio(s), Shed |
Building
| BathroomTotal | 3 |
| BedroomsAboveGround | 4 |
| BedroomsTotal | 4 |
| Amenities | Fireplace(s) |
| Appliances | Garage Door Opener Remote(s), Dryer, Microwave, Refrigerator, Stove, Washer |
| BasementDevelopment | Finished |
| BasementType | N/a (finished) |
| ConstructionStyleAttachment | Detached |
| CoolingType | Central Air Conditioning |
| ExteriorFinish | Brick, Vinyl Siding |
| FireplacePresent | Yes |
| FireplaceTotal | 1 |
| FoundationType | Concrete |
| HalfBathTotal | 1 |
| HeatingFuel | Natural Gas |
| HeatingType | Forced Air |
| StoriesTotal | 2 |
| Type | House |
| UtilityWater | Municipal Water |
Parking
| Attached Garage |
Land
| Acreage | No |
| LandscapeFeatures | Landscaped |
| Sewer | Sanitary Sewer |
| SizeDepth | 134 Ft ,6 In |
| SizeFrontage | 55 Ft ,1 In |
| SizeIrregular | 55.14 X 134.58 Ft |
| SizeTotalText | 55.14 X 134.58 Ft |
| ZoningDescription | R1-7 |
Rooms
| Level | Type | Length | Width | Dimensions |
|---|---|---|---|---|
| Second Level | Bathroom | 2.19 m | 1.4 m | 2.19 m x 1.4 m |
| Second Level | Primary Bedroom | 5.08 m | 4.72 m | 5.08 m x 4.72 m |
| Second Level | Bedroom 2 | 4.53 m | 3.79 m | 4.53 m x 3.79 m |
| Second Level | Bedroom 3 | 4.58 m | 4.26 m | 4.58 m x 4.26 m |
| Second Level | Bedroom 4 | 4.32 m | 3.72 m | 4.32 m x 3.72 m |
| Second Level | Bathroom | 2.19 m | 1.61 m | 2.19 m x 1.61 m |
| Main Level | Family Room | 5.58 m | 3.86 m | 5.58 m x 3.86 m |
| Main Level | Bathroom | Measurements not available | ||
| Main Level | Kitchen | 5.43 m | 3.2 m | 5.43 m x 3.2 m |
| Main Level | Dining Room | 3.76 m | 3.72 m | 3.76 m x 3.72 m |
| Main Level | Living Room | 6.04 m | 3.73 m | 6.04 m x 3.73 m |
| Main Level | Foyer | 2.72 m | 2.04 m | 2.72 m x 2.04 m |
https://www.realtor.ca/real-estate/27643972/38-guildford-court-london-south-n
Interested?
Contact us for more information
Chris Graham
Salesperson
11b-395 Wellington Road South
London, Ontario N6C 5Z6









































