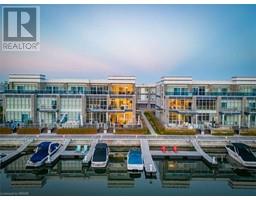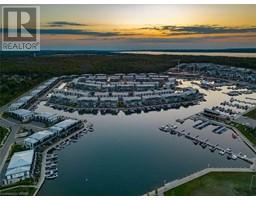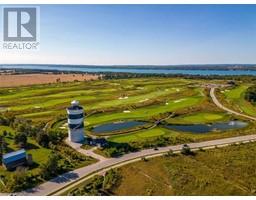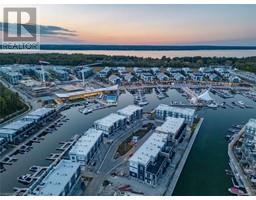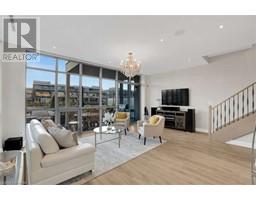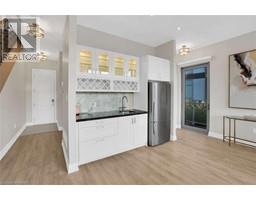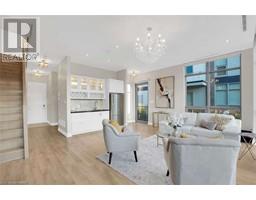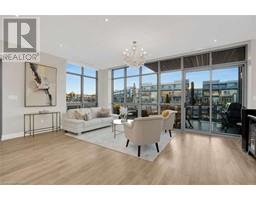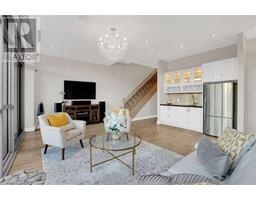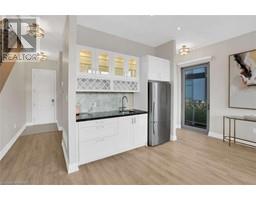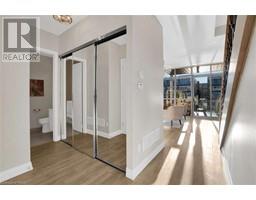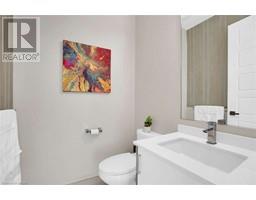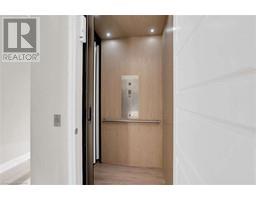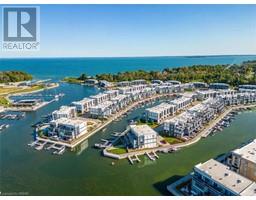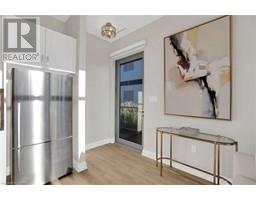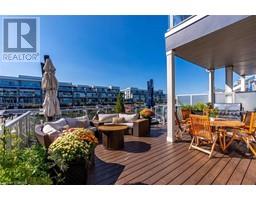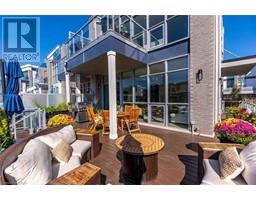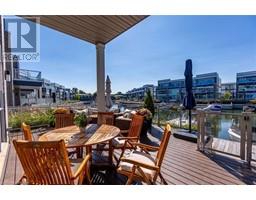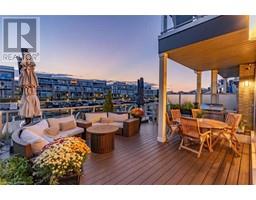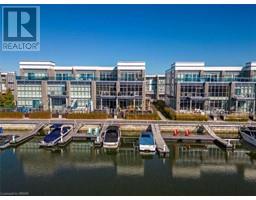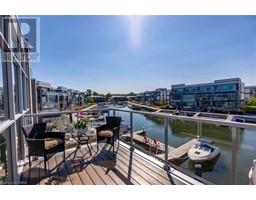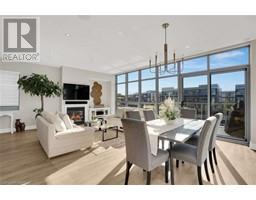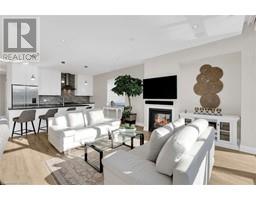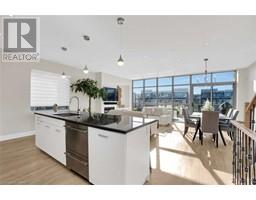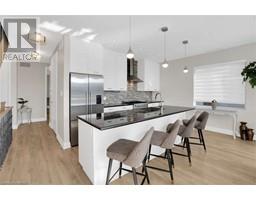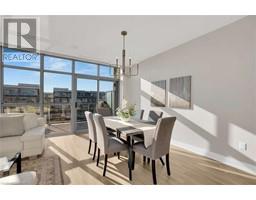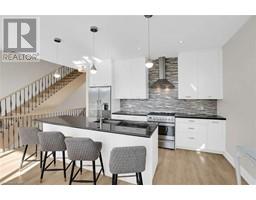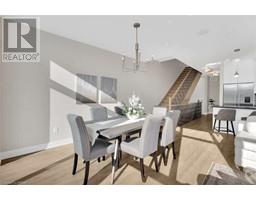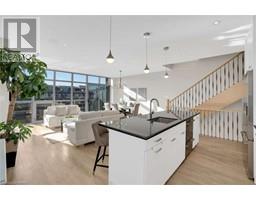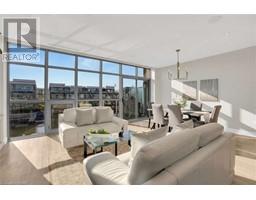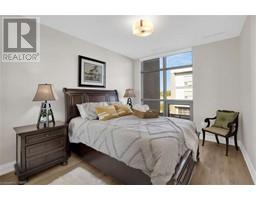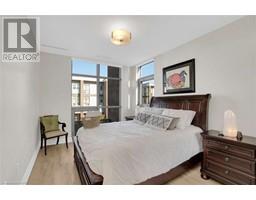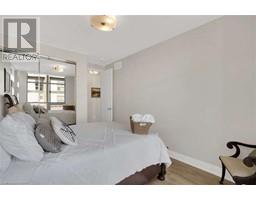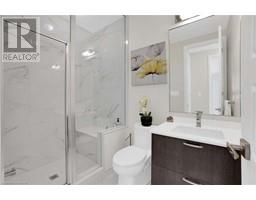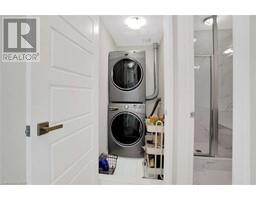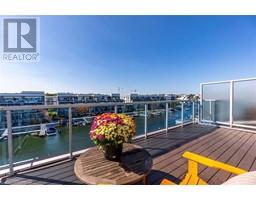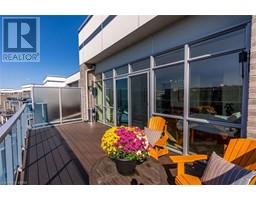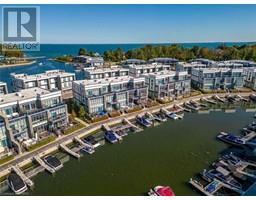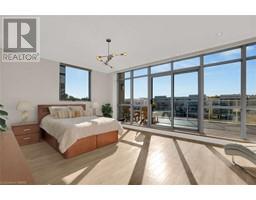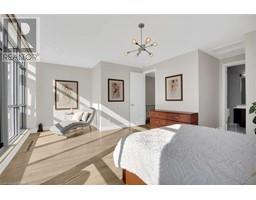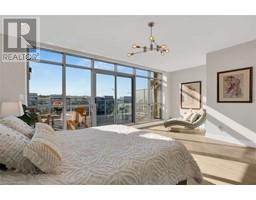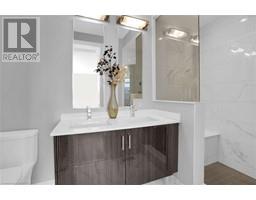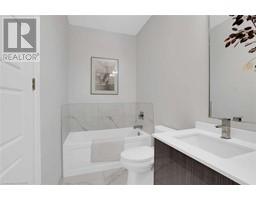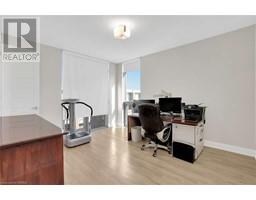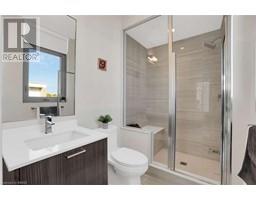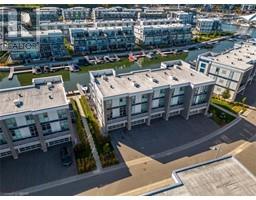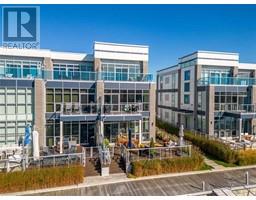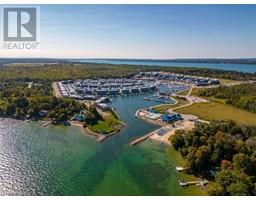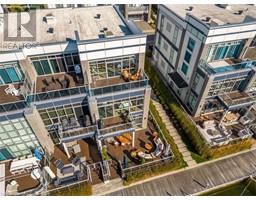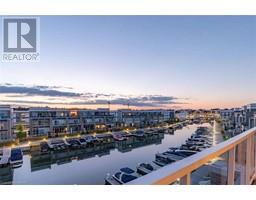| Bathrooms4 | Bedrooms4 |
| Property TypeSingle Family | Built in2017 |
| Building Area2740 |
|
For more info on this property, please click the Brochure button below. Escape to an amazing lifestyle At Friday Harbour Resort! A Rare Opportunity To Own A Luxurious home in this Exclusive Gated Community. You will find this 3-Storey Villa on Mangusta Court Island with 4 bedrooms, 4 Upgraded bathrooms, accessible by boat or car; This exquisite waterfront home boasts an array of sleek eye catching finishes; Thoughtful open plan layout; Main and second floor showcase large gathering areas with high end in-ceiling speakers; A bright kitchen with granite counter top, High end stainless steel appliances; Main floor entrainment/wet bar/customize cabinets and heated flooring; Huge Master Bedroom with walk-out to a large private terrace with captivating views of marina and promenade; Upgraded 10 Meter Private Boat Slip with electricity/water pedestal for your boat and 2 PWC; Elevator; Natural gas fireplace; remote control Blinds on all floors; 2 car garage and drive way for 4 additional cars; HVAC owned: no equipment rental fees; Direct Water-Front Access; Golf Course, 200 Acre Nature Trail; Beach & Lake Club,; Land & Water Sports; Year-Round Activities & Events; Private Golf Course, Club/Spa/Wellness Center; Tennis & Basketball Court; Private Pool On The Island; Marina & Harbour Master; Exciting Shops & Restaurants; This is not just a home; it's a Lifestyle of privacy and luxury on affluent Mangusta Island at Friday Harbour Resort. Total common element fee per month $450, basic lake fee per month $291. Yearly basic resort lake fee $5500. (id:53282) Please visit : Multimedia link for more photos and information |
| Amenities NearbyBeach, Golf Nearby, Hospital, Marina, Place of Worship, Playground, Schools, Shopping | CommunicationHigh Speed Internet |
| Community FeaturesQuiet Area, School Bus | EquipmentNone |
| FeaturesConservation/green belt, Wet bar, Country residential, Recreational, Automatic Garage Door Opener | OwnershipFreehold |
| Parking Spaces6 | Rental EquipmentNone |
| TransactionFor sale | WaterfrontWaterfront |
| Water Body NameSimcoe Island Channel | Zoning DescriptionC2C3OSP |
| Bedrooms Main level4 | Bedrooms Lower level0 |
| AppliancesCentral Vacuum - Roughed In, Dishwasher, Dryer, Refrigerator, Water meter, Wet Bar, Washer, Range - Gas, Gas stove(s), Hood Fan, Window Coverings, Garage door opener | Architectural Style3 Level |
| BasementNone | Constructed Date2017 |
| Construction Style AttachmentAttached | CoolingCentral air conditioning |
| Exterior FinishBrick Veneer, Hardboard | Fireplace PresentYes |
| Fireplace Total1 | Fire ProtectionSmoke Detectors, Security system |
| Bathrooms (Half)1 | Bathrooms (Total)4 |
| HeatingForced air, Radiant heat | Size Interior2740.0000 |
| Storeys Total3 | TypeRow / Townhouse |
| Utility WaterMunicipal water |
| Size Frontage26 ft | Access TypeWater access, Road access, Highway Nearby |
| AmenitiesBeach, Golf Nearby, Hospital, Marina, Place of Worship, Playground, Schools, Shopping | Landscape FeaturesLawn sprinkler, Landscaped |
| SewerMunicipal sewage system | Size Depth78 ft |
| Level | Type | Dimensions |
|---|---|---|
| Second level | Laundry room | 5'3'' x 5'1'' |
| Second level | 4pc Bathroom | 8'6'' x 5'5'' |
| Second level | Kitchen | 13'2'' x 8'2'' |
| Second level | Dining room | 5'8'' x 7'2'' |
| Second level | Living room | 16'8'' x 21'1'' |
| Second level | Kitchen | 13'0'' x 8'2'' |
| Second level | Bedroom | 13'0'' x 14'1'' |
| Second level | Bedroom | 13'0'' x 10'1'' |
| Second level | Living room | 16'8'' x 21'1'' |
| Third level | 4pc Bathroom | 8'6'' x 5'5'' |
| Third level | Bedroom | 14'3'' x 12'0'' |
| Third level | Full bathroom | 13'4'' x 5'0'' |
| Third level | Primary Bedroom | 14'10'' x 13'3'' |
| Main level | Mud room | 5'0'' x 4'0'' |
| Main level | 2pc Bathroom | 5'1'' x 5'9'' |
| Main level | Family room | 21'1'' x 15'4'' |
Powered by SoldPress.

