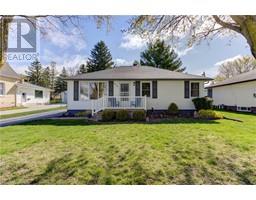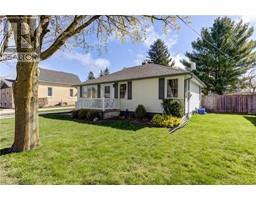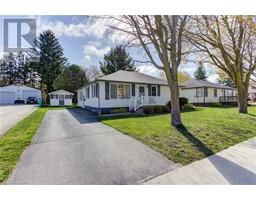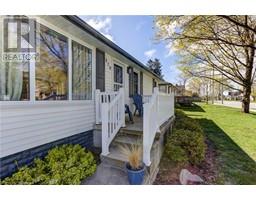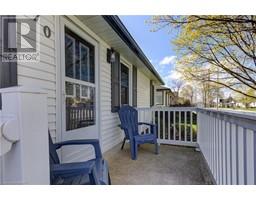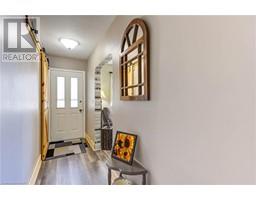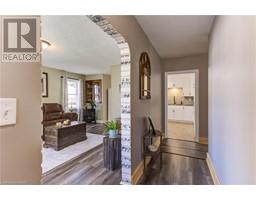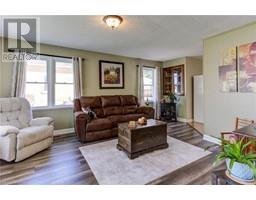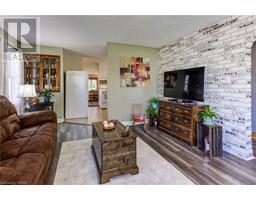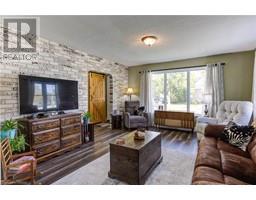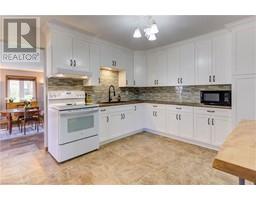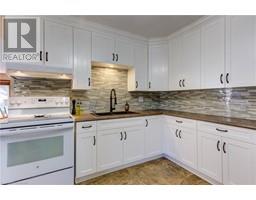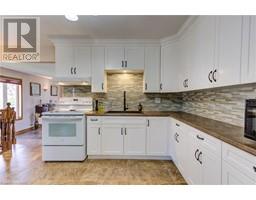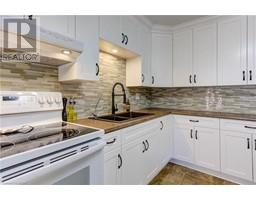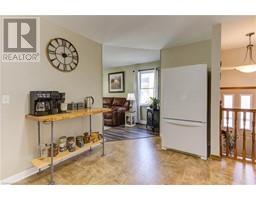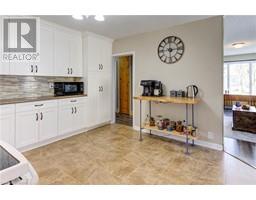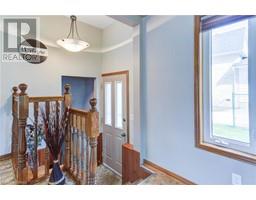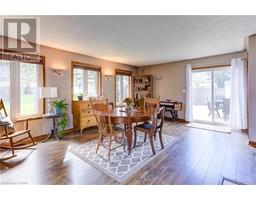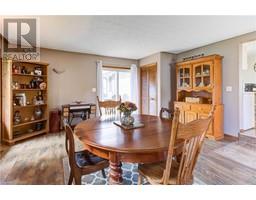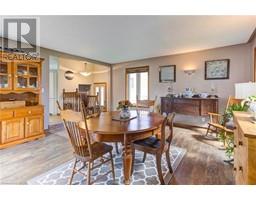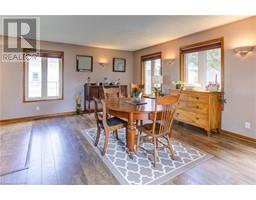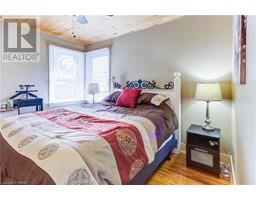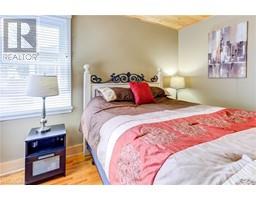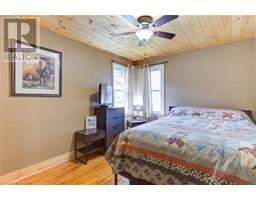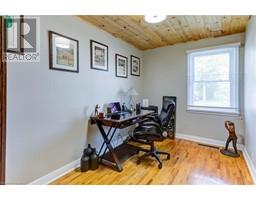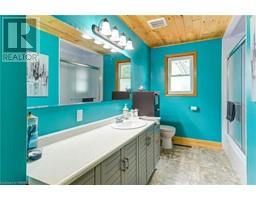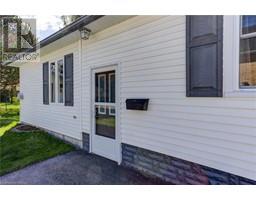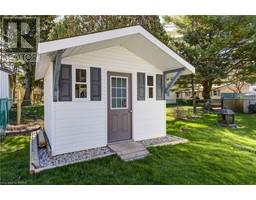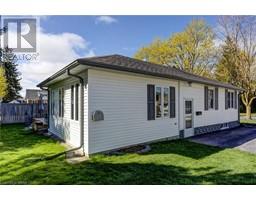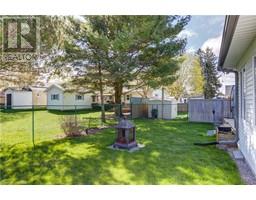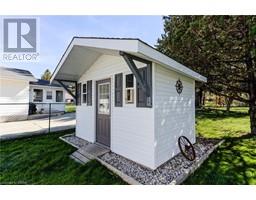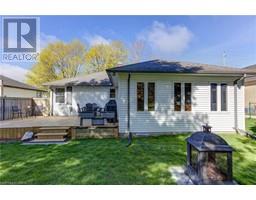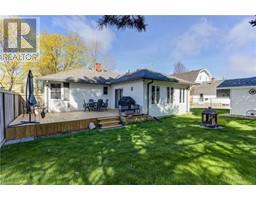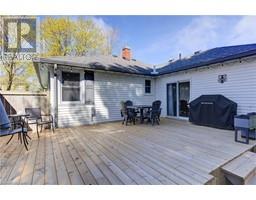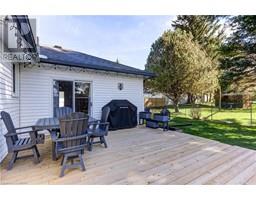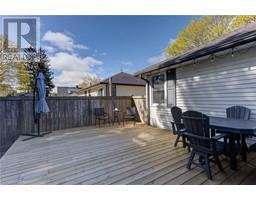| Bathrooms1 | Bedrooms3 |
| Property TypeSingle Family | Building Area1322.07 |
|
Step into the warmth of small-town charm as you enter this delightful bungalow, where meticulous care and modern updates blend seamlessly. Your journey begins in the heart of the home, the kitchen, where ceiling-height cabinetry adds a touch of elegance to the space. Newer laminate flooring guides you through each room, offering both durability and style underfoot. As you explore further, you'll find the bedrooms adorned with pine-clad ceilings, exuding rustic charm and coziness. Trendy sliding barn doors on the closets add a dash of character, showcasing thoughtful attention to detail. Outside, the landscaped yard beckons, a tranquil oasis for relaxation and enjoyment. Picture-perfect moments await on the sunny deck, where you can savor leisurely mornings with a steaming cup of coffee in hand, basking in the warmth of the sun's gentle rays. Additional comforts await, including added insulation in the crawl space, ensuring optimal energy efficiency and cozy winters. The Leaf Filter Gutter Protection, installed in 2023 with a transferrable lifetime warranty, offers peace of mind and hassle-free maintenance year-round. Embrace the freedom of carpet-free living, where each step brings you closer to a sense of openness and cleanliness. And let's not forget the new deck, a recent addition that invites you to gather with loved ones for al fresco dining or simply to soak in the beauty of nature. Welcome home to this move in ready bungalow, where every corner reflects the warmth and hospitality of a friendly small town. (id:53282) Please visit : Multimedia link for more photos and information |
| Amenities NearbyGolf Nearby, Hospital, Park, Place of Worship, Playground, Schools | Community FeaturesQuiet Area, Community Centre, School Bus |
| EquipmentWater Heater | FeaturesPaved driveway, Sump Pump |
| OwnershipFreehold | Parking Spaces3 |
| Rental EquipmentWater Heater | StructureShed |
| TransactionFor sale | Zoning DescriptionRES |
| Bedrooms Main level3 | Bedrooms Lower level0 |
| AppliancesCentral Vacuum - Roughed In, Dryer, Microwave, Refrigerator, Satellite Dish, Stove, Water purifier, Washer, Hood Fan, Window Coverings | Architectural StyleBungalow |
| Basement DevelopmentUnfinished | BasementFull (Unfinished) |
| Construction Style AttachmentDetached | CoolingCentral air conditioning |
| Exterior FinishVinyl siding | Fire ProtectionSmoke Detectors |
| FixtureCeiling fans | FoundationBlock |
| Bathrooms (Total)1 | Heating FuelNatural gas |
| HeatingForced air | Size Interior1322.0700 |
| Storeys Total1 | TypeHouse |
| Utility WaterMunicipal water |
| Size Frontage66 ft | AmenitiesGolf Nearby, Hospital, Park, Place of Worship, Playground, Schools |
| Landscape FeaturesLandscaped | SewerMunicipal sewage system |
| Size Depth90 ft |
| Level | Type | Dimensions |
|---|---|---|
| Basement | Other | 36'9'' x 13'0'' |
| Basement | Utility room | 36'9'' x 13'0'' |
| Main level | 4pc Bathroom | 8'1'' x 11'4'' |
| Main level | Bedroom | 7'8'' x 11'3'' |
| Main level | Bedroom | 9'6'' x 11'4'' |
| Main level | Primary Bedroom | 9'11'' x 11'5'' |
| Main level | Dining room | 19'1'' x 15'8'' |
| Main level | Kitchen | 14'11'' x 11'9'' |
| Main level | Living room | 13'3'' x 19'3'' |
Powered by SoldPress.

