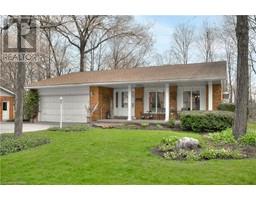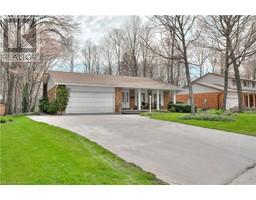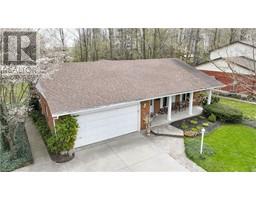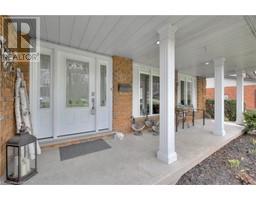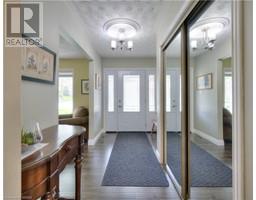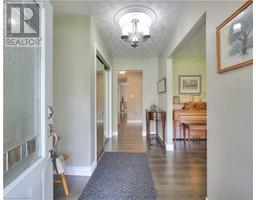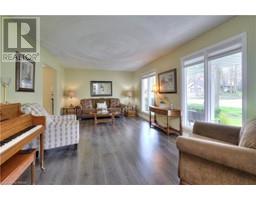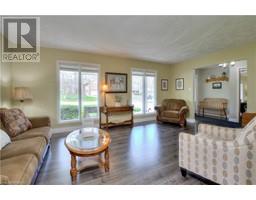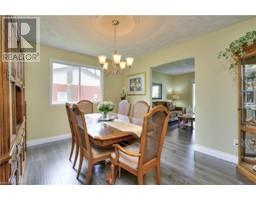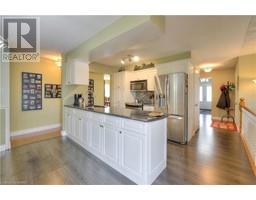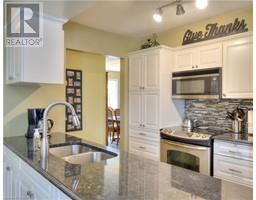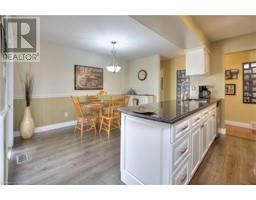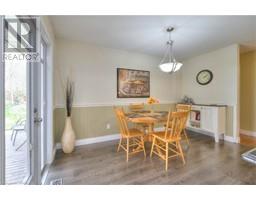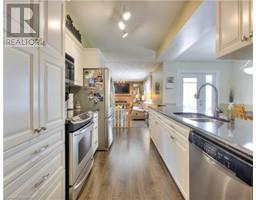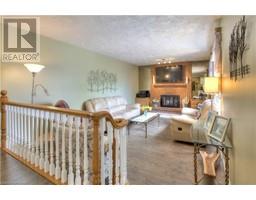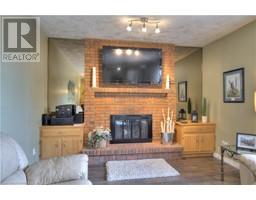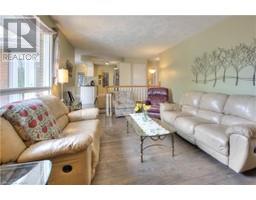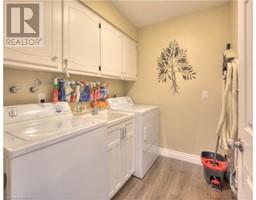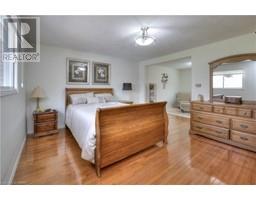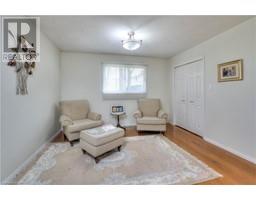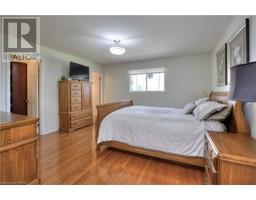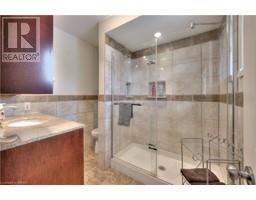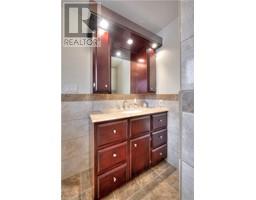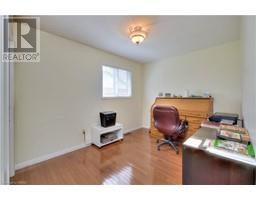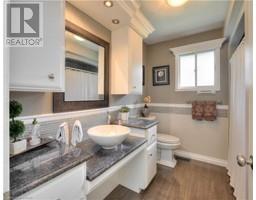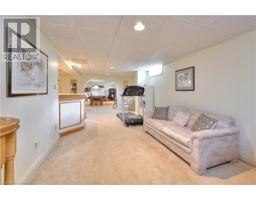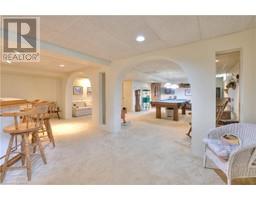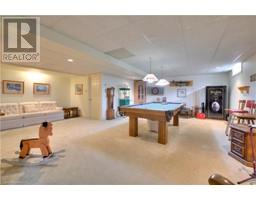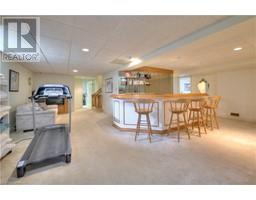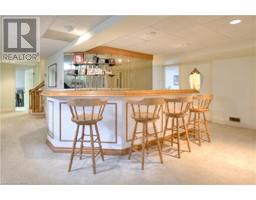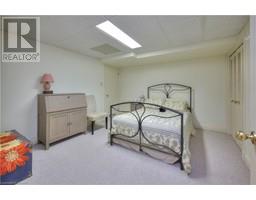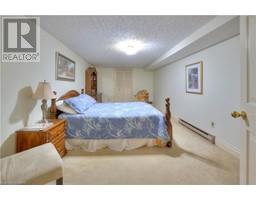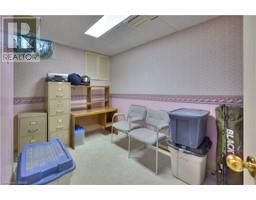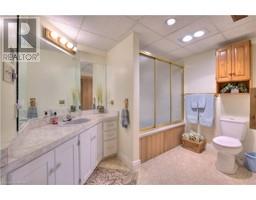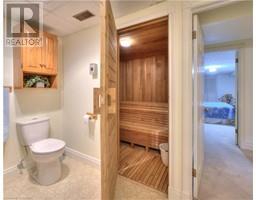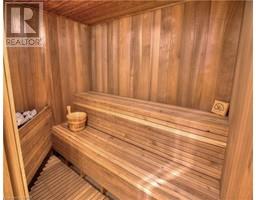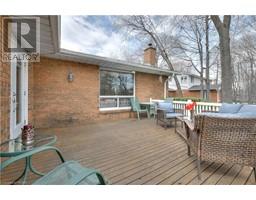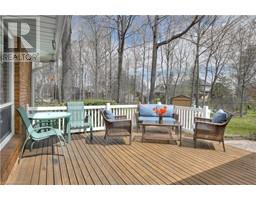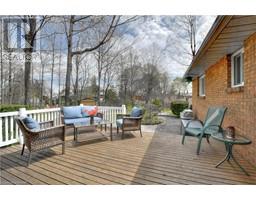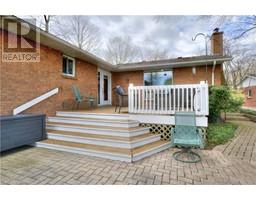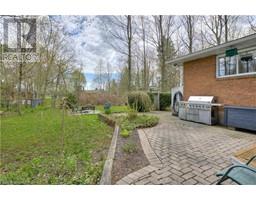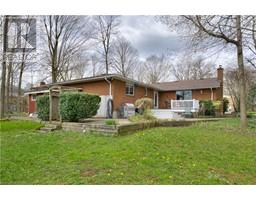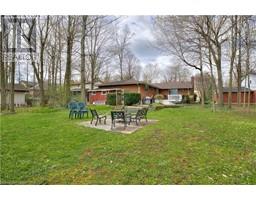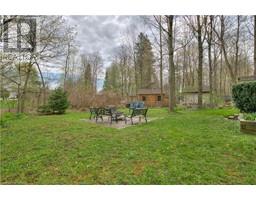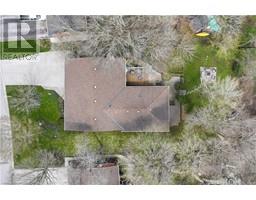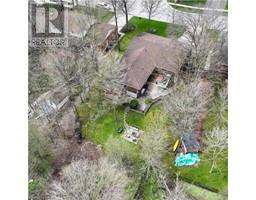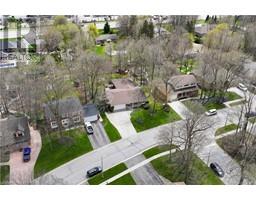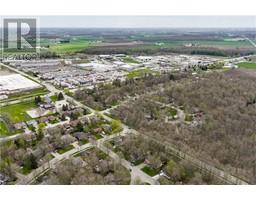| Bathrooms3 | Bedrooms4 |
| Property TypeSingle Family | Built in1985 |
| Building Area3615 |
|
Welcome to 37 Pintail Drive in Elmira! Nestled among mature trees, this spacious executive bungalow exudes elegance and charm. You will immediately feel at home in this meticulously cared-for residence. It begins with a large covered porch and welcoming entryway that greets you. Inside, the home boasts an expansive layout, offering both a formal living room and formal dining room, providing ample room for living and entertaining. The kitchen features custom cabinetry that is as functional as it is beautiful, with modern appliances and plenty of storage space. Imagine sipping your morning coffee on the deck just off the dinette, or hosting summer bbqs with friends and family in this picturesque wooded space. The family room boasts large windows and a fireplace to anchor the space. The primary suite is a true retreat with a spacious layout, walk-in shower, and a closet complete with built-in shelving. With one additional bedroom, laundry room and a full bathroom on the main floor, there is plenty of space for everyone in the family! Downstairs, the basement is an entertainer's dream, with a wet bar and plenty of room for hosting gatherings or simply relaxing with loved ones. Three potential bedrooms offer flexibility for guests or hobbies, while a full bathroom with a soaker tub and sauna provides a luxurious touch. Outside, the private backyard is a haven for nature lovers, with lush landscaping, a workshop and shed for storing tools or pursuing DIY projects. With its many updates and thoughtful touches throughout, 37 Pintail Drive is more than just a house - it's a place to call home! (id:53282) Please visit : Multimedia link for more photos and information |
| Amenities NearbyPark, Playground, Schools, Shopping | Community FeaturesQuiet Area, School Bus |
| EquipmentNone | FeaturesWet bar |
| OwnershipFreehold | Parking Spaces6 |
| Rental EquipmentNone | StructureWorkshop, Shed, Porch |
| TransactionFor sale | Zoning DescriptionR3 |
| Bedrooms Main level2 | Bedrooms Lower level2 |
| AppliancesCentral Vacuum, Dishwasher, Dryer, Microwave, Sauna, Stove, Water softener, Wet Bar, Washer, Microwave Built-in, Window Coverings | Architectural StyleBungalow |
| Basement DevelopmentFinished | BasementFull (Finished) |
| Constructed Date1985 | Construction Style AttachmentDetached |
| CoolingCentral air conditioning | Exterior FinishBrick, Vinyl siding |
| Fireplace PresentYes | Fireplace Total1 |
| FoundationPoured Concrete | Bathrooms (Total)3 |
| HeatingForced air | Size Interior3615.0000 |
| Storeys Total1 | TypeHouse |
| Utility WaterMunicipal water |
| Size Frontage75 ft | AmenitiesPark, Playground, Schools, Shopping |
| SewerMunicipal sewage system | Size Depth155 ft |
| Level | Type | Dimensions |
|---|---|---|
| Basement | Other | 10'1'' x 6'10'' |
| Basement | Utility room | 8'2'' x 10'9'' |
| Basement | Office | 11'2'' x 8'8'' |
| Basement | Family room | 24'5'' x 24'7'' |
| Basement | Recreation room | 24'5'' x 21'11'' |
| Basement | Cold room | 24'7'' x 4'11'' |
| Basement | Bedroom | 12'5'' x 11'8'' |
| Basement | Bedroom | 19'6'' x 10'7'' |
| Basement | 4pc Bathroom | 7'8'' x 10'1'' |
| Main level | 4pc Bathroom | 8'8'' x 7'7'' |
| Main level | Full bathroom | 7'9'' x 6'9'' |
| Main level | Bedroom | 8'8'' x 14'0'' |
| Main level | Sitting room | 12' x 12'1'' |
| Main level | Primary Bedroom | 13'1'' x 14'1'' |
| Main level | Laundry room | 7' x 6' |
| Main level | Family room | 20'2'' x 12'1'' |
| Main level | Dinette | 13'1'' x 8'4'' |
| Main level | Kitchen | 13'9'' x 8'4'' |
| Main level | Dining room | 12'0'' x 11'0'' |
| Main level | Living room | 18'3'' x 12'0'' |
| Main level | Foyer | 7' x 12' |
Powered by SoldPress.

