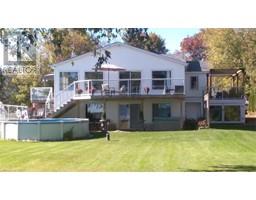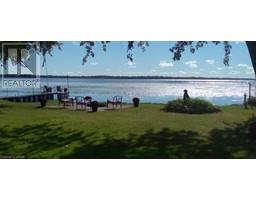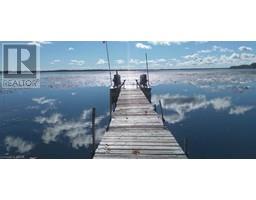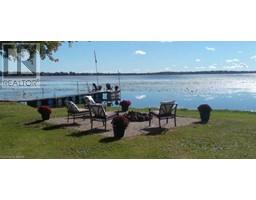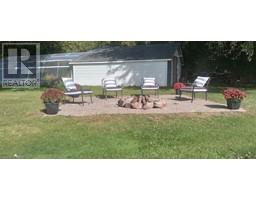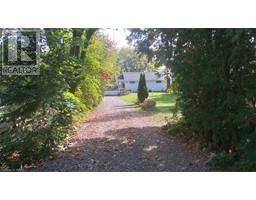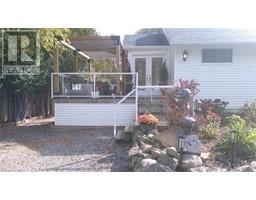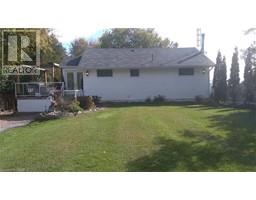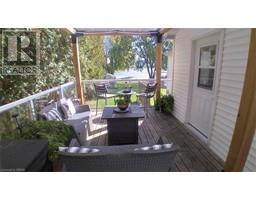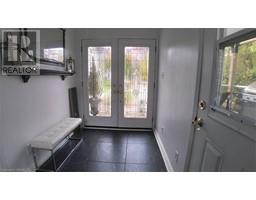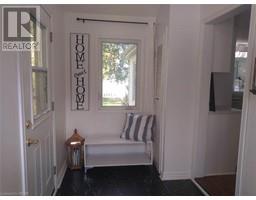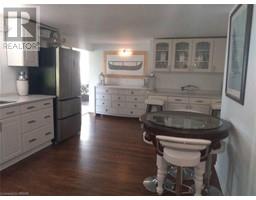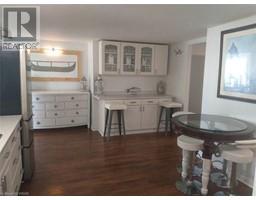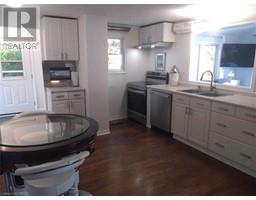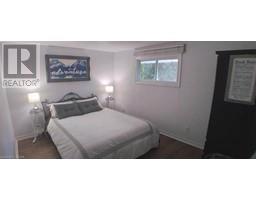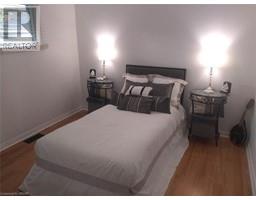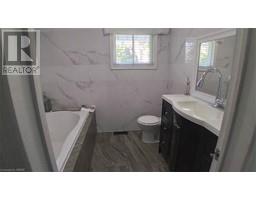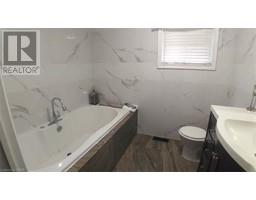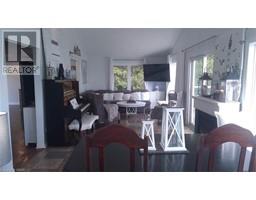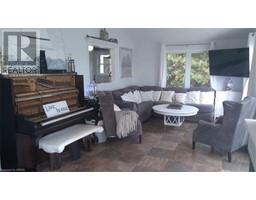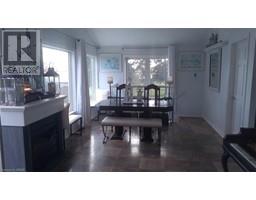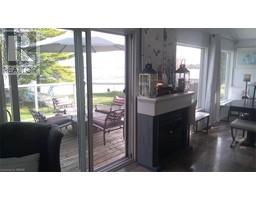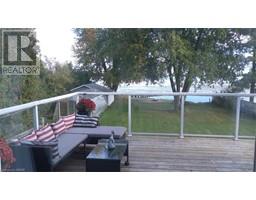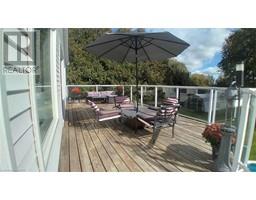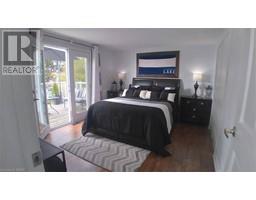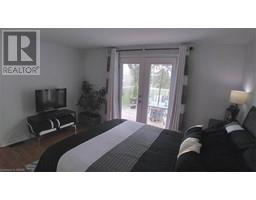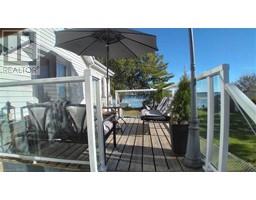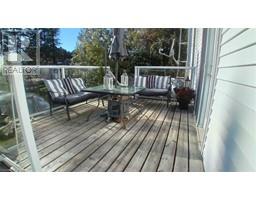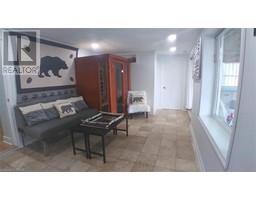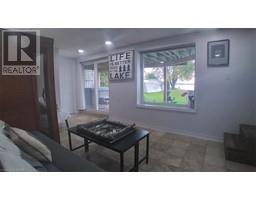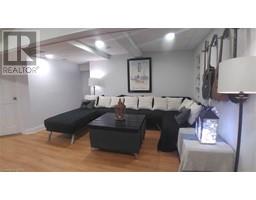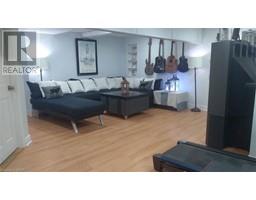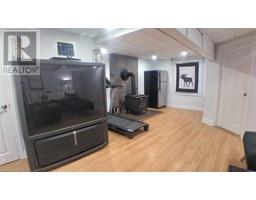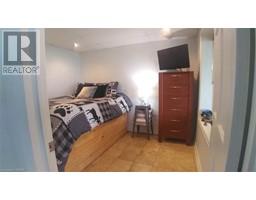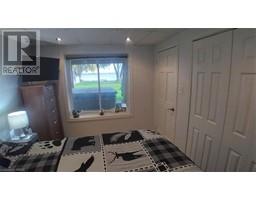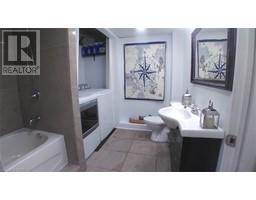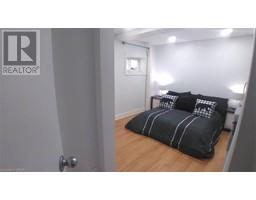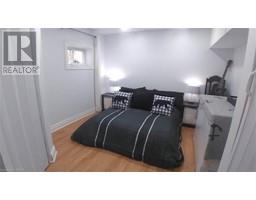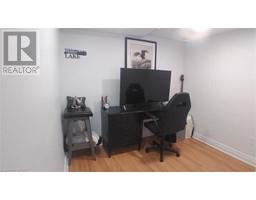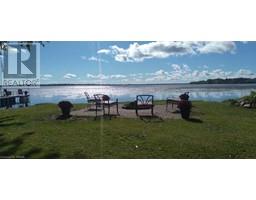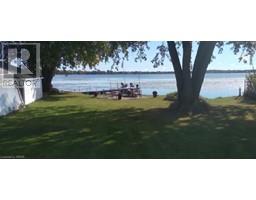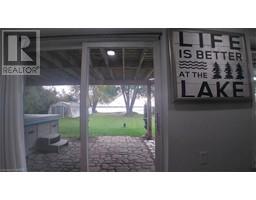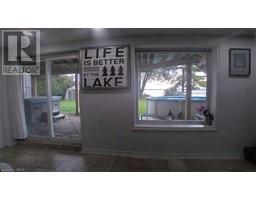| Bathrooms2 | Bedrooms5 |
| Property TypeSingle Family | Built in1964 |
| Lot Size0.8 acres | Building Area2312 |
|
For more info on this property, please click the Brochure button below. Welcome to this gorgeous waterfront home on the North shore of beautiful lake Scugog! This lake home offers luxury living at it's best! This home is an open concept 3+2 bedroom with two 4-piece bathrooms and a large entryway leading to an eat-in kitchen. The main floor has the master bedroom with it's own private lake view deck with staircase to the pool deck. There are also two more spacious bedrooms on the main floor with a 4-piece bathroom which is fully tiled with porcelain tiles. Barbecue on the large expansive glass-railed deck with a pergola and a view of the lake. This lake house has 4 very large decks, all with glass railings, majestic panoramic lake views and gorgeous sunrises. The great room has a cathedral ceiling with multiple large windows, a 6ft double slider glass doors with a sensational panoramic lake view! The lower level of the lake house offers patio doors leading to the lake. Also a large family recreation room with a wood stove, 4-piece granite-tiled bathroom, 2 more spacious bedrooms, an office, laundry area and a sauna room with lake view. Situated on a large 122ft shoreline and a 394ft deep private tree-lined property. There is also a 23 x 23ft boathouse/workshop with hydro, 30ft greenhouse and 10 x 12ft shed in a quiet lakefront community on a no-exit street. Fishing, swimming, boating, snowmobiling, incredible star gazing all from your lake home! 200amp service, 32ft drilled artesian well, septic system, owned water heater, high speed internet, mail delivery to the house, garbage collection, forced air electric furnace. Great schools with school bus service. Golf courses and groceries nearby. Life is better at the lake! (id:53282) |
| Amenities NearbyGolf Nearby, Hospital, Place of Worship, Schools, Shopping | CommunicationInternet Access |
| Community FeaturesCommunity Centre, School Bus | EquipmentNone |
| FeaturesCul-de-sac, Crushed stone driveway, Country residential, Sump Pump | OwnershipFreehold |
| Parking Spaces12 | PoolAbove ground pool |
| Rental EquipmentNone | StructureWorkshop, Greenhouse, Shed |
| TransactionFor sale | WaterfrontWaterfront |
| Water Body NameScugog Lake | Zoning DescriptionRR3 |
| Bedrooms Main level3 | Bedrooms Lower level2 |
| AppliancesCentral Vacuum, Central Vacuum - Roughed In, Dishwasher, Dryer, Refrigerator, Satellite Dish, Sauna, Stove, Washer, Hood Fan, Window Coverings | Architectural StyleBungalow |
| Basement DevelopmentFinished | BasementFull (Finished) |
| Constructed Date1964 | Construction Style AttachmentDetached |
| CoolingNone | Exterior FinishVinyl siding |
| Fireplace FuelWood,Wood | Fireplace PresentYes |
| Fireplace Total1 | Fireplace TypeStove,Other - See remarks |
| Fire ProtectionSmoke Detectors | Bathrooms (Total)2 |
| Heating FuelElectric | HeatingForced air, Stove |
| Size Interior2312.0000 | Storeys Total1 |
| TypeHouse |
| Size Total0.8 ac|1/2 - 1.99 acres | Size Frontage122 ft |
| Access TypeRoad access | AmenitiesGolf Nearby, Hospital, Place of Worship, Schools, Shopping |
| FencePartially fenced | SewerSeptic System |
| Size Depth401 ft | Size Irregular0.8 |
| Surface WaterLake |
| Level | Type | Dimensions |
|---|---|---|
| Basement | Utility room | 6'7'' x 4'8'' |
| Basement | Office | 8'11'' x 7'9'' |
| Basement | Recreation room | 18'0'' x 10'6'' |
| Basement | Family room | 21'6'' x 18'7'' |
| Basement | 4pc Bathroom | 10'10'' x 7'10'' |
| Basement | Bedroom | 10'6'' x 10'6'' |
| Basement | Bedroom | 9'0'' x 10'6'' |
| Main level | Mud room | 12'0'' x 6'0'' |
| Main level | Living room | 30'6'' x 11'5'' |
| Main level | 4pc Bathroom | 7'0'' x 8'0'' |
| Main level | Bedroom | 10'0'' x 10'0'' |
| Main level | Bedroom | 13'0'' x 10'0'' |
| Main level | Primary Bedroom | 13'0'' x 11'0'' |
| Main level | Eat in kitchen | 20'0'' x 13'6'' |
Powered by SoldPress.

