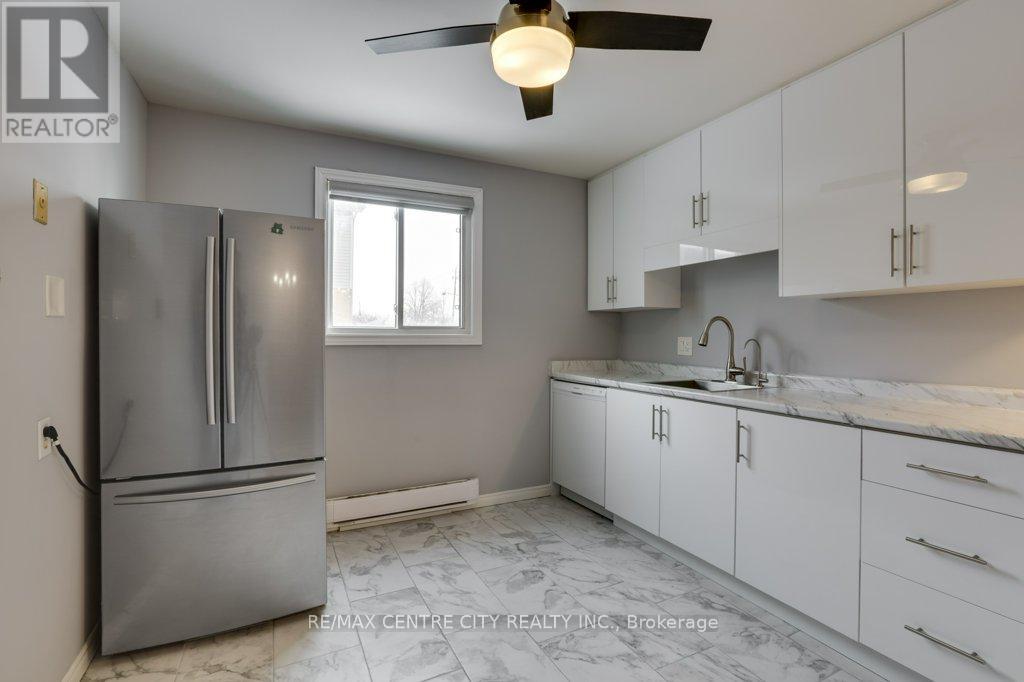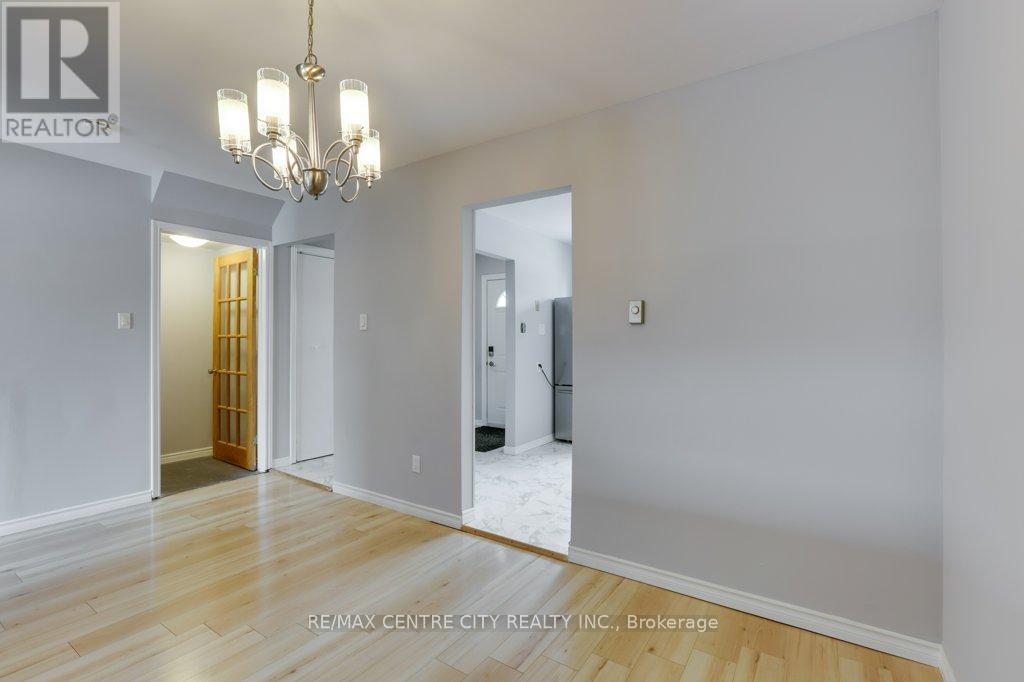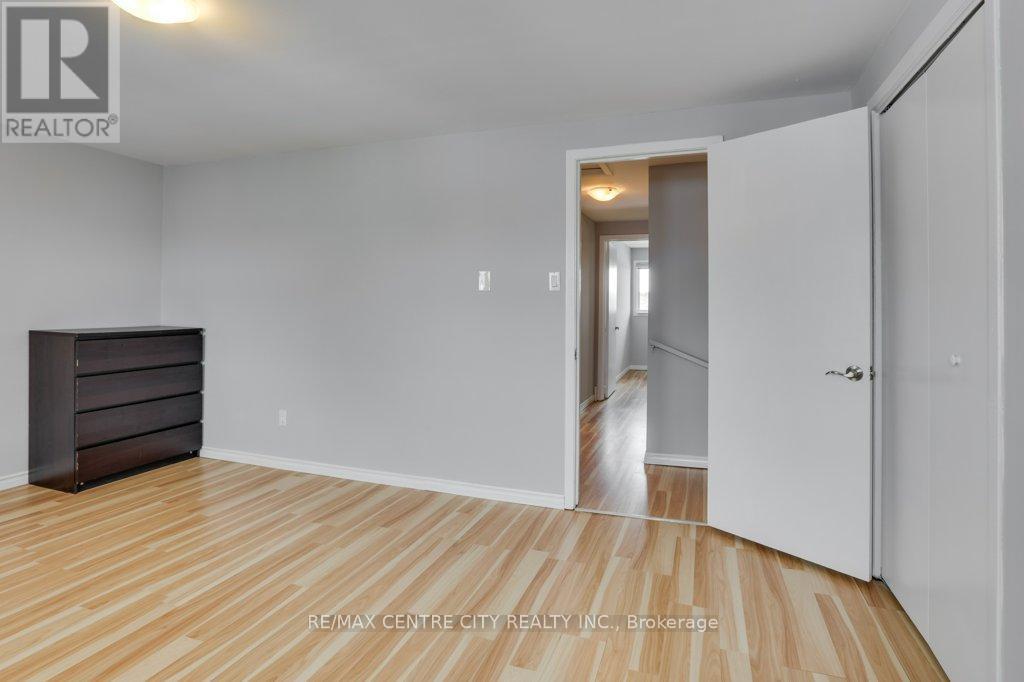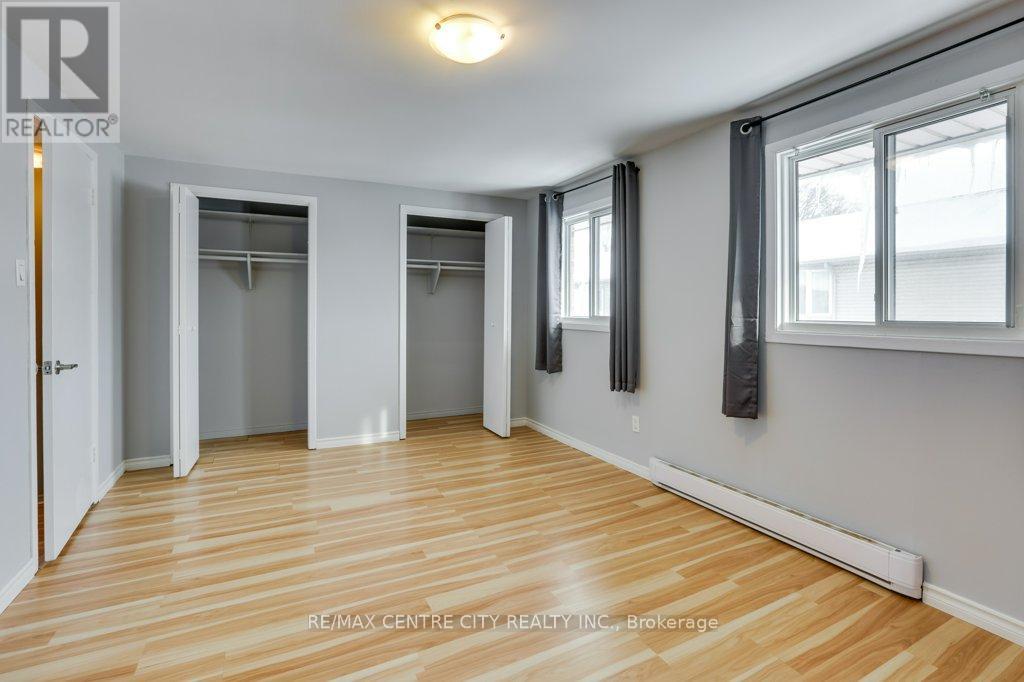37 - 474 Southdale Road E London, Ontario N6E 1A4
$398,000Maintenance, Common Area Maintenance, Insurance, Water, Parking
$359 Monthly
Maintenance, Common Area Maintenance, Insurance, Water, Parking
$359 MonthlyThis affordable 3-bedroom end unit condo offers a perfect blend of comfort and convenience. Featuring a spacious finished basement, it provides extra living space for a home office, entertainment area, or additional storage. SOFTlogic Conditioning System installed in 2023 as well as a H2O Premium Reverse Osmosis Drinking System. The home is situated in a prime location with easy access to a wide range of amenities, including shopping, dining, parks, and public transit. Ideal for first-time homebuyers or anyone seeking a low-maintenance lifestyle without compromising on space or location. Don't miss the opportunity to own this charming and well-priced condo! **** EXTRAS **** SOFTlogic Conditioning system and H2O Premium Reverse Osmosis System transferable to new owner. Water Heater owned. Pets are permitted. (id:53282)
Property Details
| MLS® Number | X11928090 |
| Property Type | Single Family |
| Community Name | South Q |
| AmenitiesNearBy | Schools |
| CommunityFeatures | Pet Restrictions, Community Centre, School Bus |
| ParkingSpaceTotal | 1 |
| Structure | Patio(s) |
Building
| BathroomTotal | 2 |
| BedroomsAboveGround | 3 |
| BedroomsTotal | 3 |
| Appliances | Water Purifier, Dishwasher, Dryer, Refrigerator, Stove, Washer, Water Heater |
| BasementDevelopment | Finished |
| BasementType | Full (finished) |
| ExteriorFinish | Brick |
| FireplacePresent | Yes |
| FlooringType | Ceramic, Laminate |
| FoundationType | Poured Concrete |
| HalfBathTotal | 1 |
| HeatingFuel | Electric |
| HeatingType | Baseboard Heaters |
| StoriesTotal | 2 |
| SizeInterior | 1199.9898 - 1398.9887 Sqft |
| Type | Row / Townhouse |
Land
| Acreage | No |
| LandAmenities | Schools |
Rooms
| Level | Type | Length | Width | Dimensions |
|---|---|---|---|---|
| Second Level | Bathroom | 2.96 m | 1.51 m | 2.96 m x 1.51 m |
| Second Level | Primary Bedroom | 4.88 m | 3.33 m | 4.88 m x 3.33 m |
| Second Level | Bedroom 2 | 2.69 m | 4.79 m | 2.69 m x 4.79 m |
| Second Level | Bedroom 3 | 2.8 m | 3 m | 2.8 m x 3 m |
| Basement | Family Room | 5.48 m | 2.9 m | 5.48 m x 2.9 m |
| Basement | Recreational, Games Room | 5.48 m | 3.45 m | 5.48 m x 3.45 m |
| Basement | Utility Room | 5.48 m | 3.33 m | 5.48 m x 3.33 m |
| Ground Level | Kitchen | 3.06 m | 3.34 m | 3.06 m x 3.34 m |
| Ground Level | Dining Room | 4.54 m | 2.9 m | 4.54 m x 2.9 m |
| Ground Level | Living Room | 5.58 m | 3.43 m | 5.58 m x 3.43 m |
| Ground Level | Bathroom | 0.911 m | 2.1 m | 0.911 m x 2.1 m |
https://www.realtor.ca/real-estate/27812952/37-474-southdale-road-e-london-south-q
Interested?
Contact us for more information
Joshua Brown
Salesperson










































