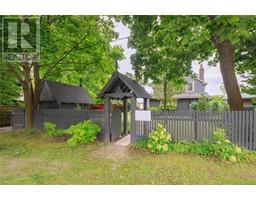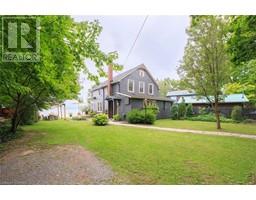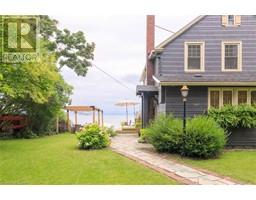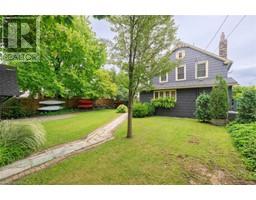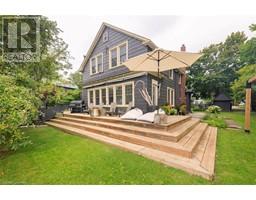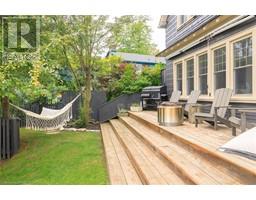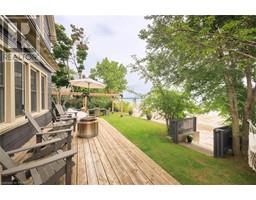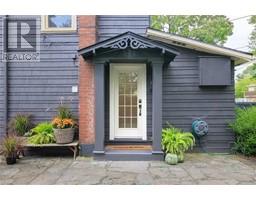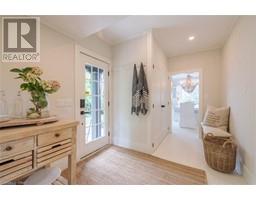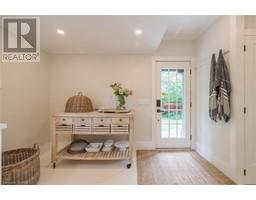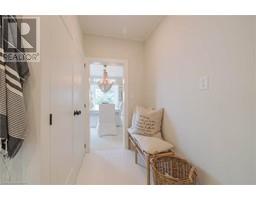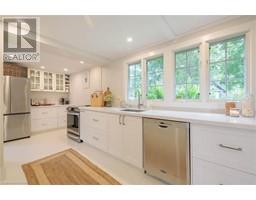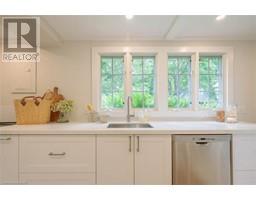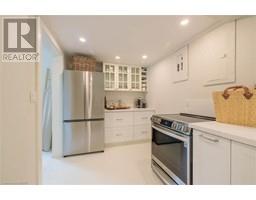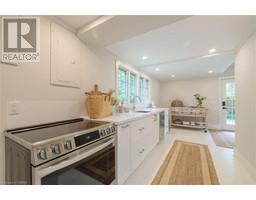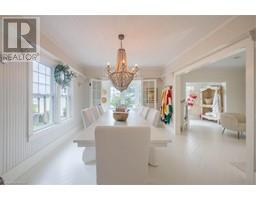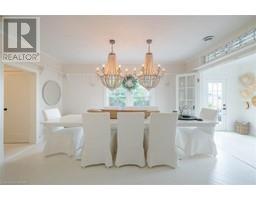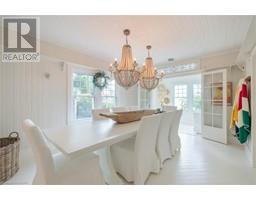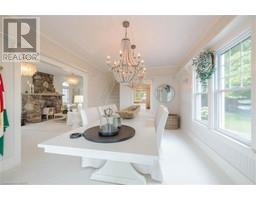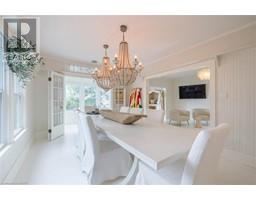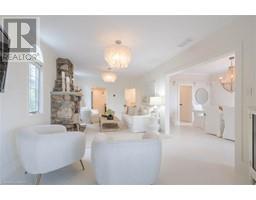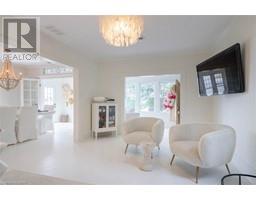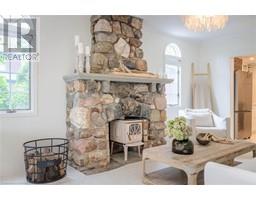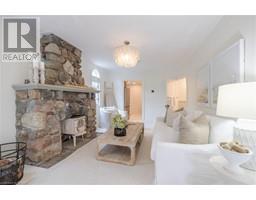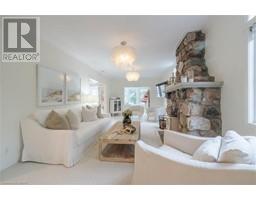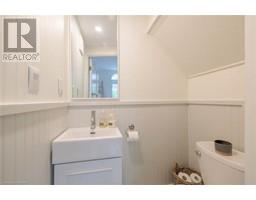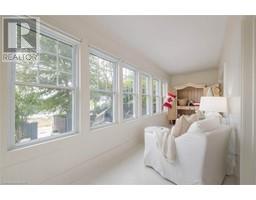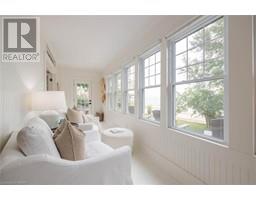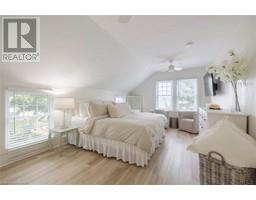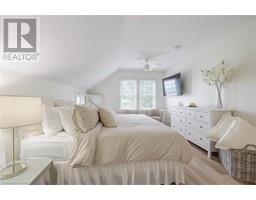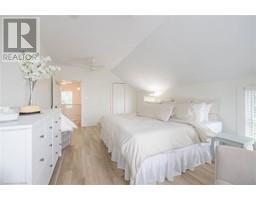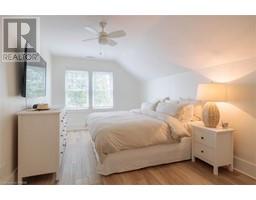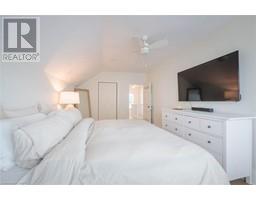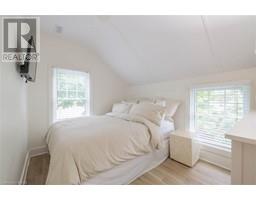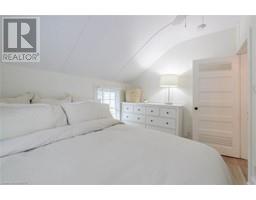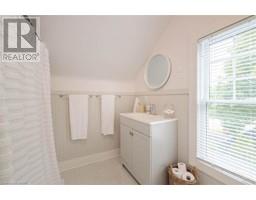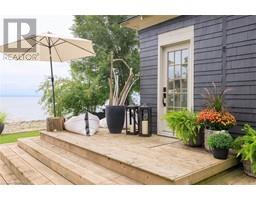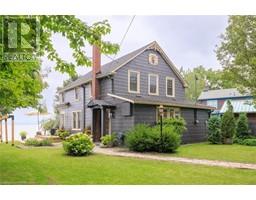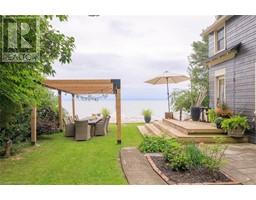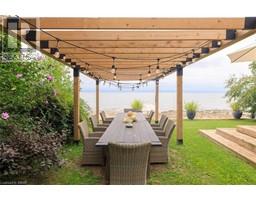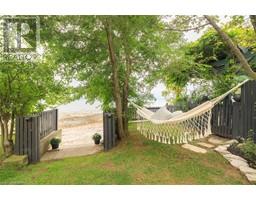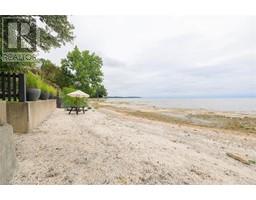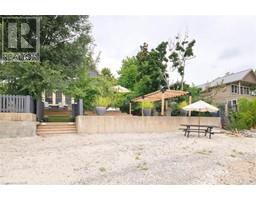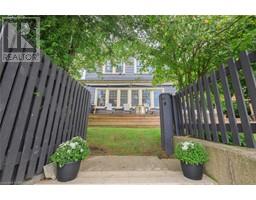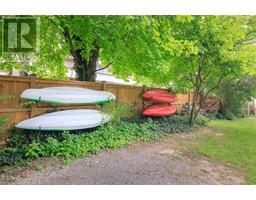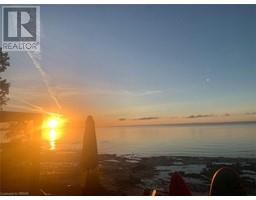| Bathrooms2 | Bedrooms3 |
| Property TypeSingle Family | Built in1929 |
| Building Area1610 |
|
For more info on this property, please click the Brochure button below. If you are looking for a stunning lakefront property, look no further. Enjoy the fabulous sunrises and sunsets over the clear waters of beautiful Lake Erie only 2 hours from Toronto and 7min to the US boarder. This is a four season fully municipal serviced beautifully appointed beach house that sits on a 60’ x 108’ foot lot and has 60’ feet of waterfront. This property shows the pride of ownership from Kitchen, New windows, Electrical, Roof, Furnace and A/C along with added Insulation in walls and ceilings. Minutes from restaurants, ice cream, cafes, shops, boat launch, parks, and the Friendship Trail. This 3-bedroom, 1.5-bathroom home has room for the whole family and more to enjoy! The kitchen has lots of cupboard space and lots of workspace on the beautiful quartz counter tops. The bright and airy living and dining space is perfect for entertaining in the Spring, Summer, Winter or Fall with the wood burning fireplace and main floor laundry. The sunroom has a wall of windows overlooking the lake and if it gets too sunny you can always open the 2 large outdoor roller shades and enjoy your coffee outside on the large wrap around deck while listening to the waves roll-in or enjoy dinners outside under the large pergola overlooking the water. The second floor has 2 large bedrooms overlooking the lake and side garden, the third bedroom overlooks the front and side gardens. 2 car driveway with lots of extra curb side parking if needed. (id:53282) Please visit : Multimedia link for more photos and information Open House : 19/05/2024 02:00:00 PM -- 19/05/2024 04:00:00 PM |
| Amenities NearbyBeach, Golf Nearby, Marina, Playground, Schools | CommunicationHigh Speed Internet |
| Community FeaturesQuiet Area, Community Centre | EquipmentNone |
| FeaturesCrushed stone driveway, Recreational, Gazebo | OwnershipFreehold |
| Parking Spaces2 | Rental EquipmentNone |
| StructureShed | TransactionFor sale |
| WaterfrontWaterfront | Water Body NameLake Erie |
| Zoning DescriptionR1-H |
| Bedrooms Main level3 | Bedrooms Lower level0 |
| AppliancesDishwasher, Dryer, Refrigerator, Stove, Washer, Window Coverings | Basement DevelopmentUnfinished |
| BasementCrawl space (Unfinished) | Constructed Date1929 |
| Construction MaterialWood frame | Construction Style AttachmentDetached |
| CoolingCentral air conditioning | Exterior FinishWood, See Remarks |
| Fireplace FuelWood,Wood | Fireplace PresentYes |
| Fireplace Total1 | Fireplace TypeStove,Other - See remarks |
| Fire ProtectionSmoke Detectors | FixtureCeiling fans |
| FoundationBlock | Bathrooms (Half)1 |
| Bathrooms (Total)2 | HeatingForced air, Hot water radiator heat |
| Size Interior1610.0000 | Storeys Total1.5 |
| TypeHouse | Utility WaterMunicipal water |
| Size Frontage60 ft | Access TypeWater access, Road access |
| AmenitiesBeach, Golf Nearby, Marina, Playground, Schools | FencePartially fenced |
| Landscape FeaturesLandscaped | SewerMunicipal sewage system |
| Size Depth108 ft | Surface WaterLake |
| Level | Type | Dimensions |
|---|---|---|
| Second level | Utility room | 7'0'' x 4'0'' |
| Second level | 4pc Bathroom | 7'0'' x 7'0'' |
| Second level | Bedroom | 10'8'' x 8'0'' |
| Second level | Bedroom | 17'9'' x 10'2'' |
| Second level | Primary Bedroom | 17'9'' x 11'6'' |
| Third level | Loft | 28'0'' x 12'0'' |
| Main level | Laundry room | 5'0'' x 3'0'' |
| Main level | 2pc Bathroom | 4'0'' x 3'0'' |
| Main level | Sunroom | 24'3'' x 6'3'' |
| Main level | Kitchen | 7'3'' x 23'4'' |
| Main level | Living room | 24'3'' x 11'6'' |
| Main level | Dining room | 15'6'' x 11'3'' |
Powered by SoldPress.

