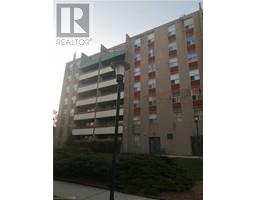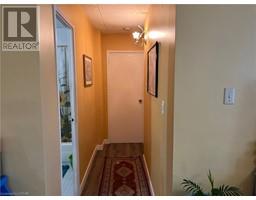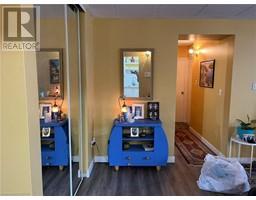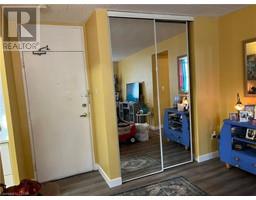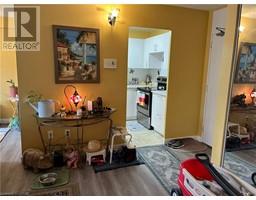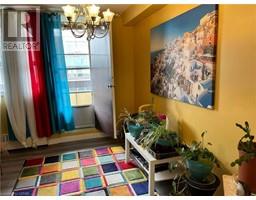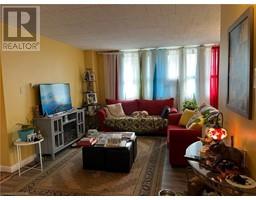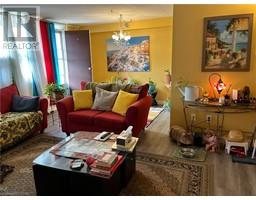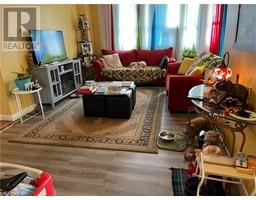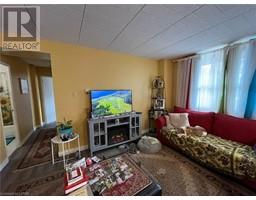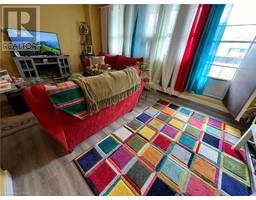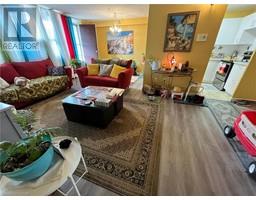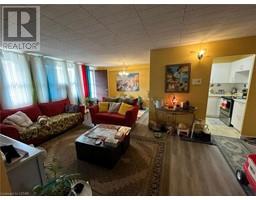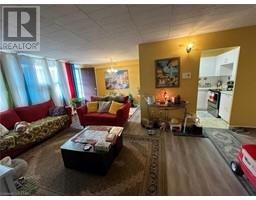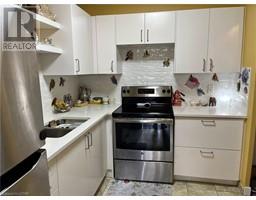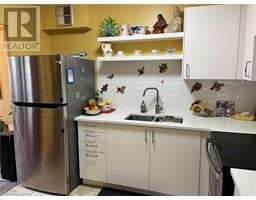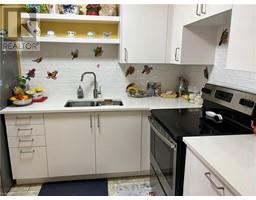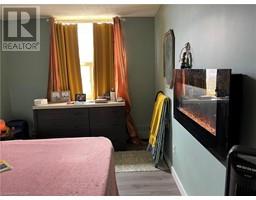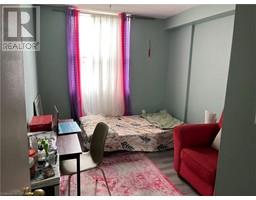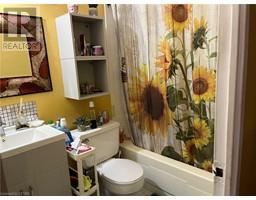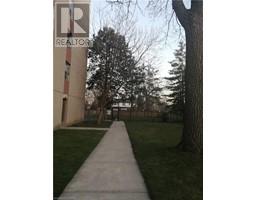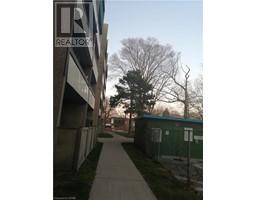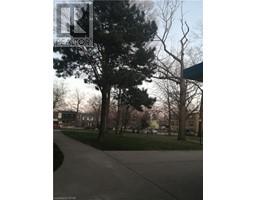| Bathrooms1 | Bedrooms2 |
| Property TypeSingle Family | Built in1974 |
| Building Area900 |
|
Experience the ease and charm of lakeside living with this lovely 2-bedroom co-op building at 3621 Lake Shore Boulevard West. Set in a bustling neighborhood of Etobicoke, just a few steps from the beautiful Lake Ontario and its serene walking trails, this unit is an ideal blend of convenience and comfort. This 900 sq. ft. apartment, located on the 5th floor of Lake Shore Towers, a well-maintained condo building, boasts a bright and spacious layout. The living room and dining area merge seamlessly, creating a welcoming space for entertaining or relaxing. The enclosed balcony offers a peaceful retreat with southern exposure, perfect for sipping your morning coffee while overlooking the tranquil courtyard. Each of the two bedrooms is well-proportioned, with ample natural light, and the main bathroom is equipped with modern fixtures. The kitchen, though compact, is efficiently designed, providing all the necessary amenities within easy reach. Residents benefit from a range of on-site facilities including a BBQ area, a party room, an outdoor pool, and ample visitor parking. The monthly condo fee of $674 is inclusive of property taxes, building maintenance, utilities, high-speed internet, and water, making it an excellent value. With public transit literally at your doorstep, and proximity to grocery stores, pharmacies, and local eateries, everyday conveniences are just a walk away. The area is rich in amenities including parks, schools, and quick access to downtown Toronto and major highways. Whether you're a first-time buyer, a downsizer, or looking for an investment, this property promises comfort, convenience, and quality of life. Note this is a co-op ownership, with unit owner having 0.8155% ownership. (id:53282) |
| Amenities NearbyAirport, Hospital, Park, Place of Worship, Playground, Public Transit, Schools, Shopping | Community FeaturesQuiet Area |
| EquipmentNone | FeaturesSouthern exposure, Balcony, Laundry- Coin operated, Automatic Garage Door Opener |
| Maintenance Fee674.00 | Maintenance Fee Payment UnitMonthly |
| Maintenance Fee TypeInsurance, Cable TV, Heat, Electricity, Landscaping, Property Management, Water, Parking | OwnershipCooperative |
| Parking Spaces1 | PoolAbove ground pool |
| Rental EquipmentNone | TransactionFor sale |
| Zoning DescriptionCR |
| Bedrooms Main level2 | Bedrooms Lower level0 |
| AmenitiesParty Room | AppliancesStove, Window Coverings, Garage door opener |
| BasementNone | Constructed Date1974 |
| Construction Style AttachmentAttached | CoolingWindow air conditioner |
| Exterior FinishOther | Fire ProtectionSmoke Detectors |
| Bathrooms (Total)1 | Heating FuelNatural gas |
| Size Interior900.0000 | Storeys Total1 |
| TypeApartment | Utility WaterMunicipal water |
| Access TypeWater access, Road access, Highway access | AmenitiesAirport, Hospital, Park, Place of Worship, Playground, Public Transit, Schools, Shopping |
| FenceFence | SewerMunicipal sewage system |
| Level | Type | Dimensions |
|---|---|---|
| Main level | 4pc Bathroom | Measurements not available |
| Main level | Bedroom | 11'8'' x 8'7'' |
| Main level | Bedroom | 11'1'' x 10'5'' |
| Main level | Dining room | 9'11'' x 7'6'' |
| Main level | Living room | 16'2'' x 9'5'' |
| Main level | Kitchen | 9'11'' x 7'1'' |
Powered by SoldPress.

