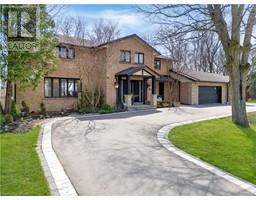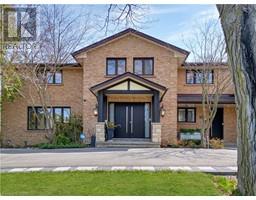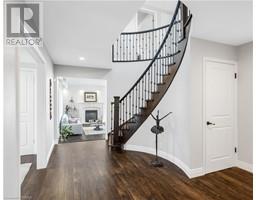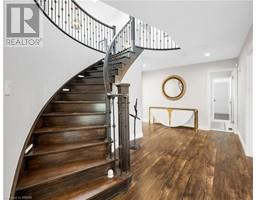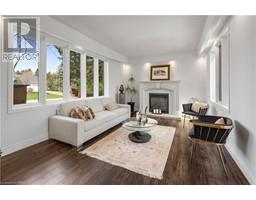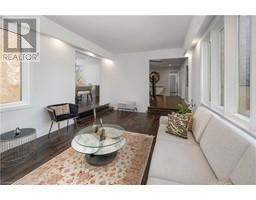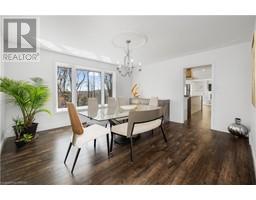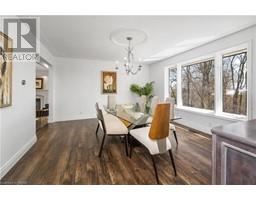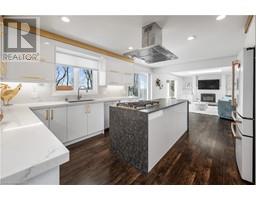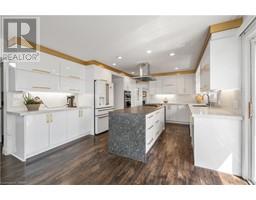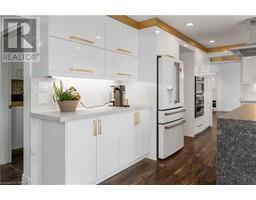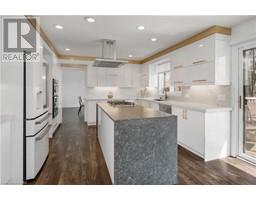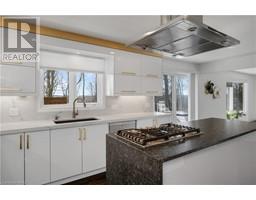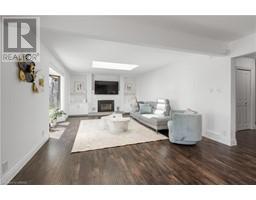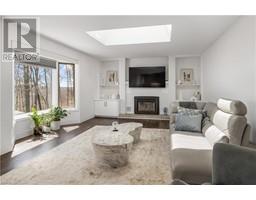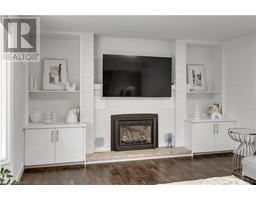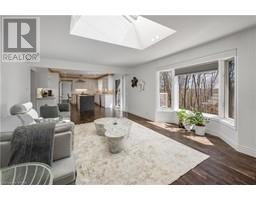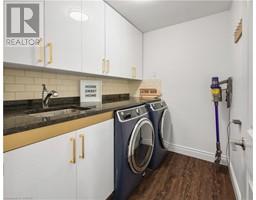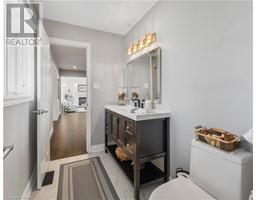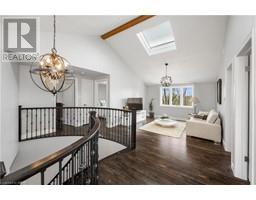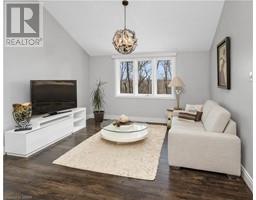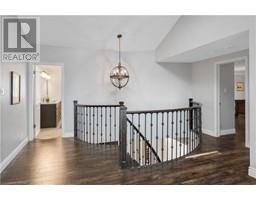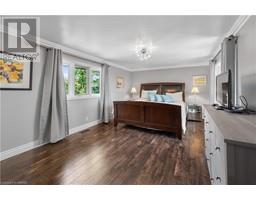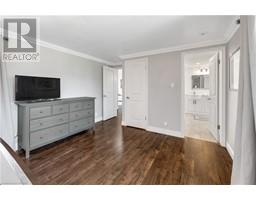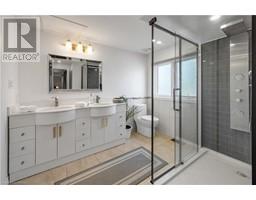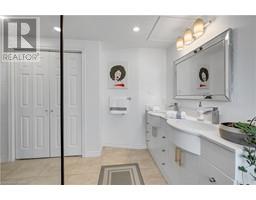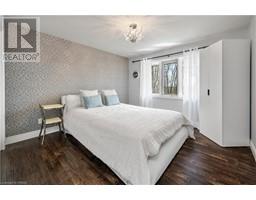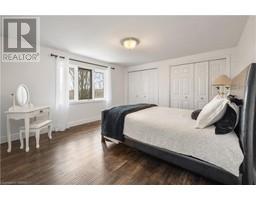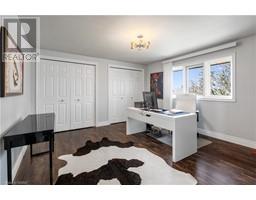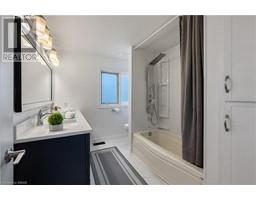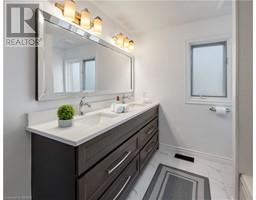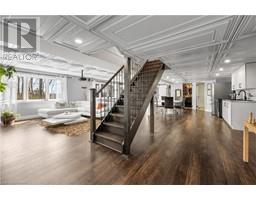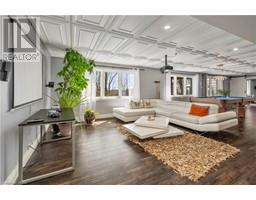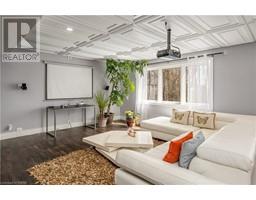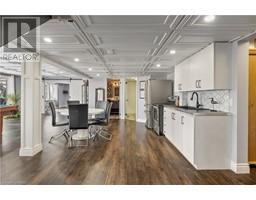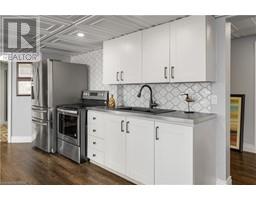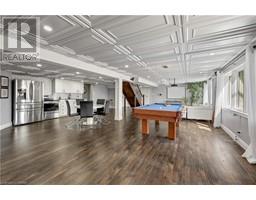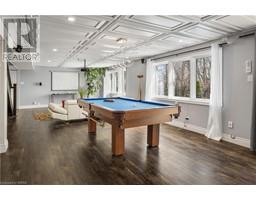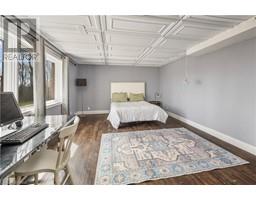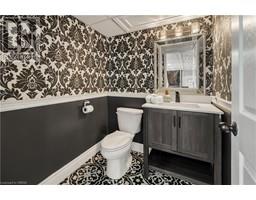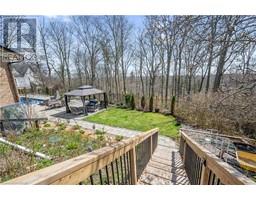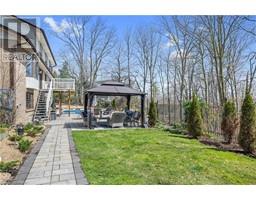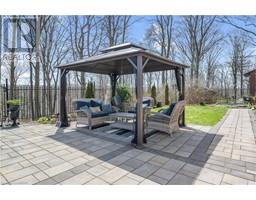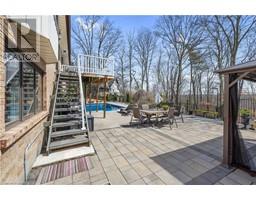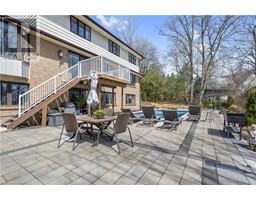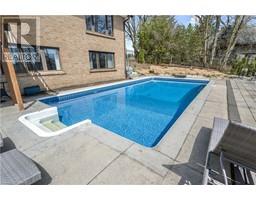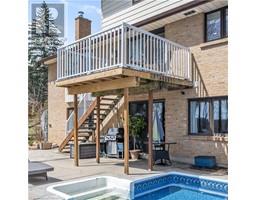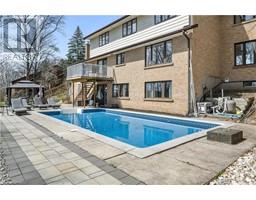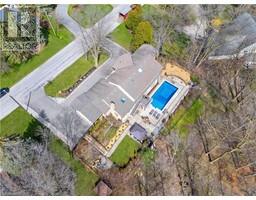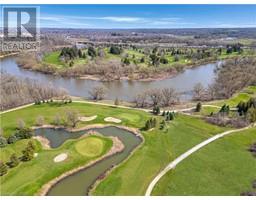| Bathrooms5 | Bedrooms5 |
| Property TypeSingle Family | Built in1983 |
| Lot Size0.61 acres | Building Area4391.49 |
|
Nestled on a private, beautifully landscaped 0.61-acre lot, complete with a heated in-ground pool and backing onto the RiverEdge Golf Course, this estate is made to be enjoyed. With just over/under 4,700 square feet of total living space along 3 carpet-free floors, bedrooms, 5 baths, 2 fireplaces, and a 3-car garage with a circular driveway accommodating 10+ cars. Check out our TOP 6 reasons why you’ll want to make this house your forever home! #6 SPACIOUS MAIN FLOOR - The living room offers a picturesque view of the pool and surrounding forest. A family room, complete with a second gas fireplace, provides ample space for relaxation. #5 EAT-IN KITCHEN - Enjoy the beautifully designed kitchen, with upgraded stainless steel appliances, under cabinet lighting, and gold accents. Sleek quartz countertops elevate the space, while a spacious honed granite island with breakfast bar offers convenience and style. #4 BACKYARD OASIS - Indulge in a refreshing swim in your heated in-ground pool, or BBQ up a feast on your second-level balcony. #3 BEDROOMS & BATHROOMS - Upstairs you'll find a loft seating area overlooking the pool. Discover four bright bedrooms, providing ample space for the entire family. The generous primary suite awaits, featuring a 4-piece ensuite, along with a main 4-piece bathroom. #2 FINISHED WALKOUT BASEMENT - The versatile 1,300+ sqft carpet-free walk-out basement, boasts a separate entrance. Complete with a full kitchen and a convenient cold cellar, this level also features a bright bedroom, a 4-piece bath with double sinks and a stand-up shower, and direct access to the pool through a walkout. #1 SOUGHT-AFTER LOCATION - Nestled on an iconic street with no rear neighbours, this home proudly sits in the sought-after community of Pioneer Tower. You’re located close to walking trails, RiverEdge Golf Course, fabulous shops, restaurants, and Conestoga College, and you have easy access to Highway 401 and the Expressway. (id:53282) Please visit : Multimedia link for more photos and information |
| Amenities NearbyGolf Nearby, Public Transit, Schools, Shopping, Ski area | Community FeaturesSchool Bus |
| EquipmentWater Heater | FeaturesBacks on greenbelt, Conservation/green belt, Paved driveway |
| OwnershipFreehold | Parking Spaces8 |
| PoolInground pool | Rental EquipmentWater Heater |
| TransactionFor sale | Zoning DescriptionRES-1 |
| Bedrooms Main level4 | Bedrooms Lower level1 |
| AppliancesWater softener | Architectural Style2 Level |
| Basement DevelopmentFinished | BasementFull (Finished) |
| Constructed Date1983 | Construction Style AttachmentDetached |
| CoolingCentral air conditioning | Exterior FinishBrick, Vinyl siding |
| Fireplace PresentYes | Fireplace Total2 |
| FoundationPoured Concrete | Bathrooms (Half)3 |
| Bathrooms (Total)5 | Heating FuelNatural gas |
| HeatingForced air | Size Interior4391.4900 |
| Storeys Total2 | TypeHouse |
| Utility WaterDrilled Well |
| Size Total0.61 ac|1/2 - 1.99 acres | Size Frontage135 ft |
| Access TypeHighway access | AmenitiesGolf Nearby, Public Transit, Schools, Shopping, Ski area |
| FenceFence | SewerSeptic System |
| Size Depth197 ft | Size Irregular0.61 |
| Level | Type | Dimensions |
|---|---|---|
| Second level | Primary Bedroom | 11'10'' x 20'1'' |
| Second level | Loft | 21'11'' x 16'2'' |
| Second level | Bedroom | 11'2'' x 11'2'' |
| Second level | Bedroom | 12'8'' x 13'1'' |
| Second level | Bedroom | 12'9'' x 13'1'' |
| Second level | 5pc Bathroom | 9'7'' x 7'7'' |
| Second level | 4pc Bathroom | 10'4'' x 10'5'' |
| Basement | Utility room | 11'4'' x 12'6'' |
| Basement | Recreation room | 25'7'' x 38'1'' |
| Basement | Kitchen | 11'10'' x 15'5'' |
| Basement | Bedroom | 12'8'' x 16'2'' |
| Basement | 2pc Bathroom | 5'3'' x 5'9'' |
| Basement | 2pc Bathroom | 6'1'' x 9'3'' |
| Main level | Mud room | 11'9'' x 7'5'' |
| Main level | Living room | 11'11'' x 19'11'' |
| Main level | Laundry room | 6'2'' x 7'8'' |
| Main level | Kitchen | 13'7'' x 19'11'' |
| Main level | Foyer | 5'7'' x 11'4'' |
| Main level | Family room | 15'4'' x 20'0'' |
| Main level | Dining room | 13'8'' x 14'11'' |
| Main level | 2pc Bathroom | 5'3'' x 7'7'' |
Powered by SoldPress.

