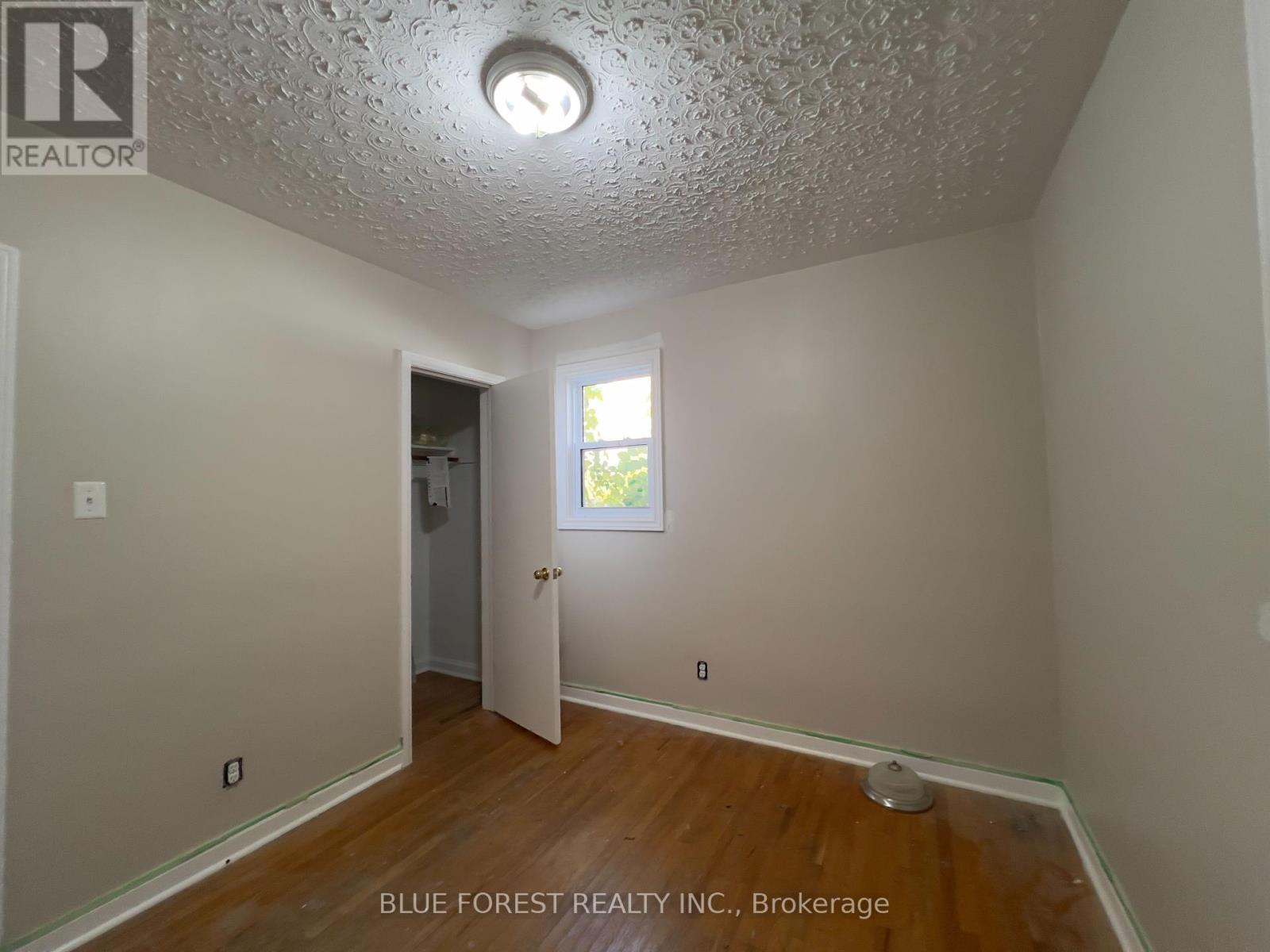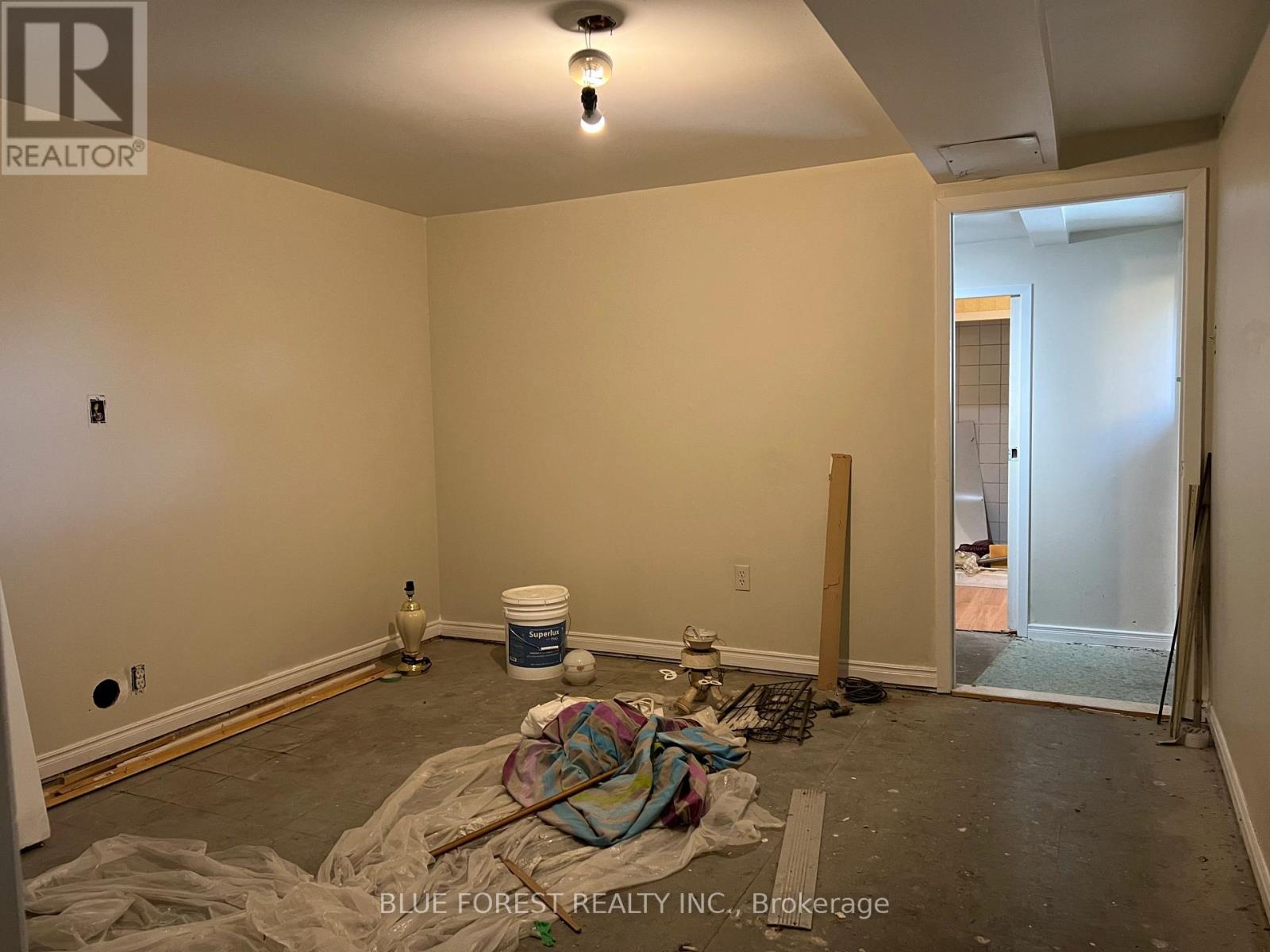354 Mcnay Street London, Ontario N5Y 1M1
3 Bedroom
1 Bathroom
1099.9909 - 1499.9875 sqft
Bungalow
Forced Air
$399,900
Great bungalow with a large mature lot, hardwood floors in the living/dining room and all 3 bedrooms. Partially finished lower. Windows and furnace approximately 5 years old. Large enclosed sunroom. Close to the collage and shopping. Separate entrance opens up possibilities. . Seller makes no warranties and buyer to verify room measurements. (id:53282)
Property Details
| MLS® Number | X9768795 |
| Property Type | Single Family |
| Community Name | East A |
| AmenitiesNearBy | Public Transit |
| ParkingSpaceTotal | 3 |
Building
| BathroomTotal | 1 |
| BedroomsAboveGround | 3 |
| BedroomsTotal | 3 |
| ArchitecturalStyle | Bungalow |
| BasementDevelopment | Partially Finished |
| BasementFeatures | Separate Entrance |
| BasementType | N/a (partially Finished) |
| ConstructionStyleAttachment | Detached |
| ExteriorFinish | Brick, Vinyl Siding |
| FoundationType | Block |
| HeatingFuel | Natural Gas |
| HeatingType | Forced Air |
| StoriesTotal | 1 |
| SizeInterior | 1099.9909 - 1499.9875 Sqft |
| Type | House |
| UtilityWater | Municipal Water |
Land
| Acreage | No |
| FenceType | Fenced Yard |
| LandAmenities | Public Transit |
| Sewer | Sanitary Sewer |
| SizeDepth | 143 Ft ,7 In |
| SizeFrontage | 55 Ft |
| SizeIrregular | 55 X 143.6 Ft |
| SizeTotalText | 55 X 143.6 Ft |
Rooms
| Level | Type | Length | Width | Dimensions |
|---|---|---|---|---|
| Basement | Bedroom | 5.36 m | 3.74 m | 5.36 m x 3.74 m |
| Basement | Other | 4.85 m | 3.78 m | 4.85 m x 3.78 m |
| Basement | Recreational, Games Room | 3.67 m | 3.5 m | 3.67 m x 3.5 m |
| Basement | Bathroom | 1.86 m | 1.5 m | 1.86 m x 1.5 m |
| Basement | Laundry Room | 5.04 m | 3.78 m | 5.04 m x 3.78 m |
| Main Level | Kitchen | 3.25 m | 3.33 m | 3.25 m x 3.33 m |
| Main Level | Living Room | 5.6 m | 4.72 m | 5.6 m x 4.72 m |
| Main Level | Dining Room | 3.5 m | 1.85 m | 3.5 m x 1.85 m |
| Main Level | Primary Bedroom | 3.47 m | 3.19 m | 3.47 m x 3.19 m |
| Main Level | Bedroom 2 | 2.64 m | 3.73 m | 2.64 m x 3.73 m |
| Main Level | Bedroom 3 | 3.19 m | 2.73 m | 3.19 m x 2.73 m |
| Other | Bathroom | 2.9 m | 2.9 m x Measurements not available |
https://www.realtor.ca/real-estate/27595925/354-mcnay-street-london-east-a
Interested?
Contact us for more information
Dianne Fewster
Salesperson
Blue Forest Realty Inc.
931 Oxford Street East
London, Ontario N5Y 3K1
931 Oxford Street East
London, Ontario N5Y 3K1


















