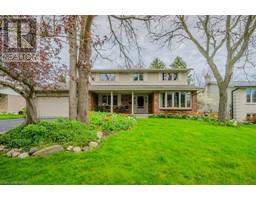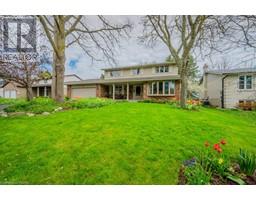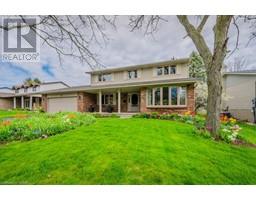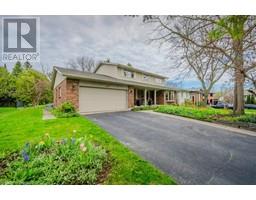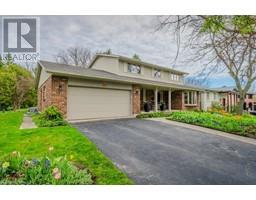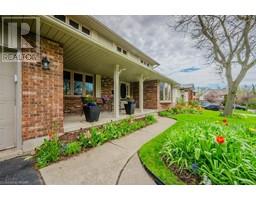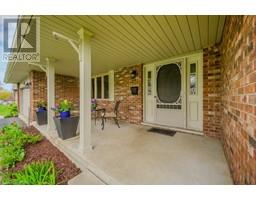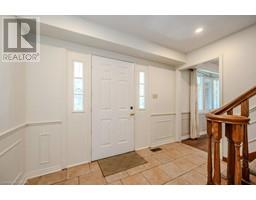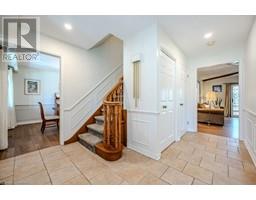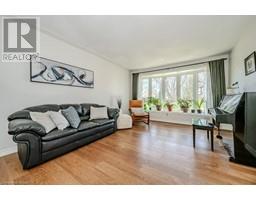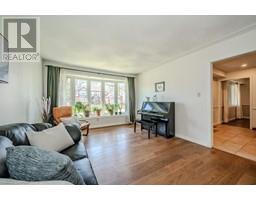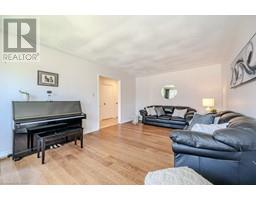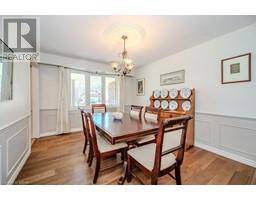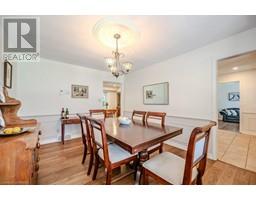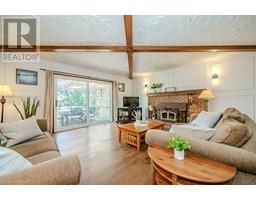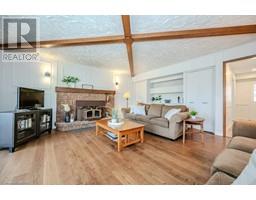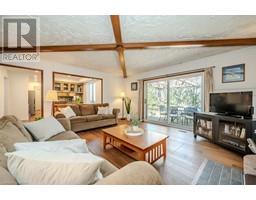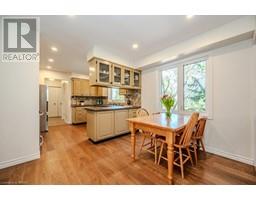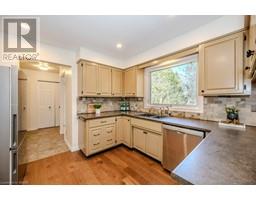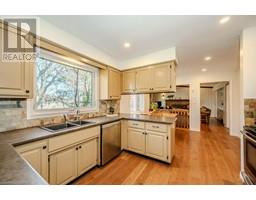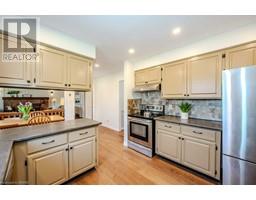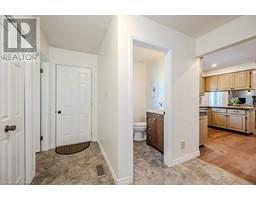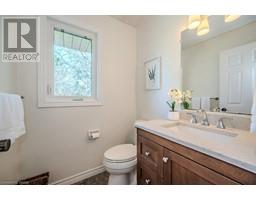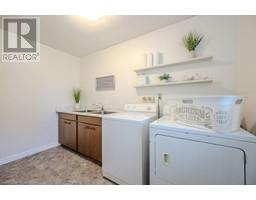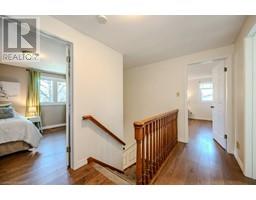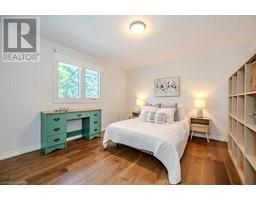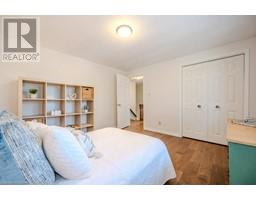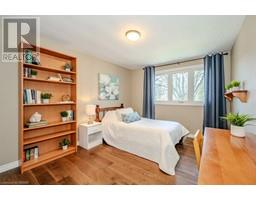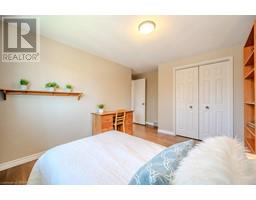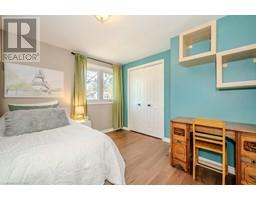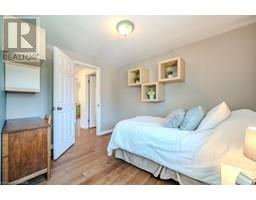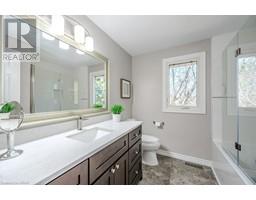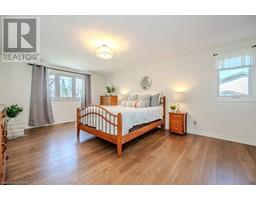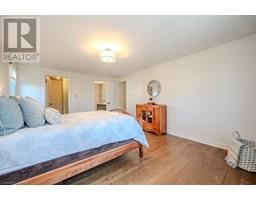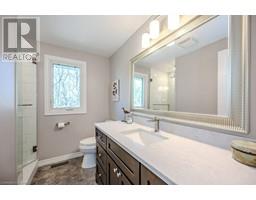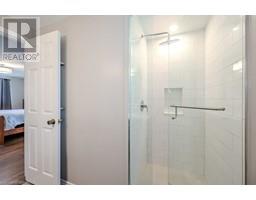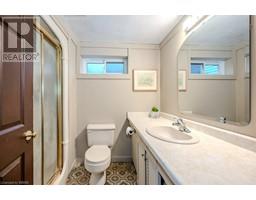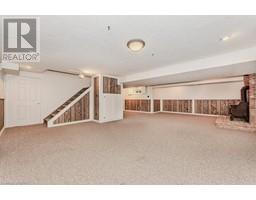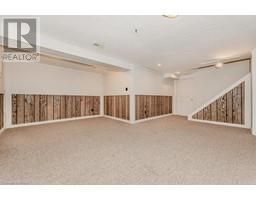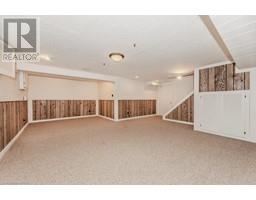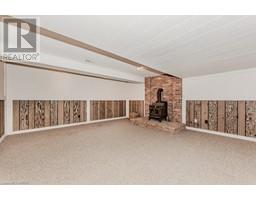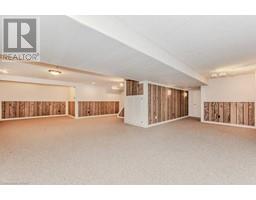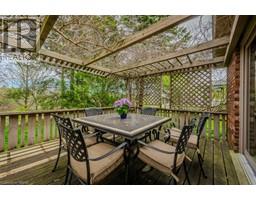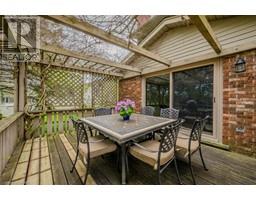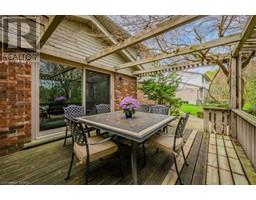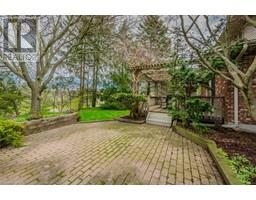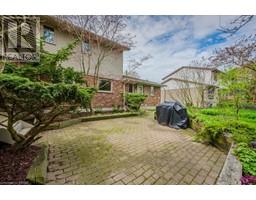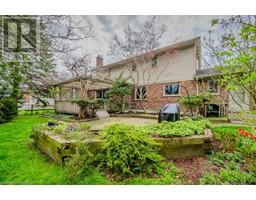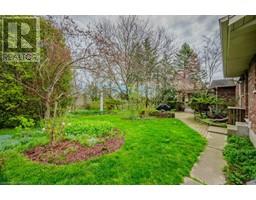| Bathrooms4 | Bedrooms4 |
| Property TypeSingle Family | Built in1979 |
| Building Area3820 |
|
EXCEPTIONAL OPPORTUNITY to own a Home Situated on an Expansive 75 x 150 ft lot on an Exclusive Crescent in Old Beechwood. Beechwood is know for being an Executive Neighbourhood in Waterloo offering Exclusive access to Community Pools & Tennis Courts and numerous Neighbourhood Events. Old Beechwood is a Mature neighbourhood offering large lot sizes, tree-lined streets & a sense of Community & Charm. Consisting of over 3700 sq ft of living space, the Spacious Floor plan will Captivate you with Sizeable Principal rooms throughout (Living room 19’2 x 12’ & Family Room 18’7 x 17’2), as well as an Eat-in Kitchen, Formal dining room, Mudroom & Main Floor Laundry. Plenty of Room to live & grow here! Imagine cooking family dinners in the Kitchen, Hosting Guests in the Formal Dining Room, Or just coming home to relax in the Large Family Room w/ Fireplace. Escape to the back deck, through the Sliding Doors, & which lead to an Interlocking Patio & Private Treed Backyard to enjoy future BBQs w/ plenty of space to host guests & for the kids to enjoy. Upstairs, you will appreciate the Peaceful Primary Suite w/ Walk-in Closet & Renovated Ensuite as well as, the additional 3 Sizeable Bedrooms and modern engineered hardwood flooring. This home is complete with a Fully Finished Bsmt w/ 4th Bathroom, Huge Rec room, workshop, an Abundance of Storage & a HUGE Cold Cellar (20’11 x 6’8)! This Beechwood Beauty is Loaded with all the features you’d expect in an Executive home including many updates in the last few years including Windows, Roof, Furnace & HRV System, A/C, Renovated Bathrooms, Hardwood Flooring, Water Softener & Much more!!! Move in ready- Enjoy the Executive & Community lifestyle of Beechwood. Only Steps away from the Community Pool & Tennis/Pickle Ball court, Walking Distance to U of W & Tech Centre, walking trails, parks & great schools. (id:53282) Please visit : Multimedia link for more photos and information |
| Amenities NearbyPark, Playground, Public Transit, Shopping | CommunicationHigh Speed Internet |
| Community FeaturesQuiet Area, School Bus | EquipmentWater Heater |
| FeaturesPaved driveway, Recreational, Automatic Garage Door Opener | OwnershipFreehold |
| Parking Spaces6 | PoolPool |
| Rental EquipmentWater Heater | StructureTennis Court |
| TransactionFor sale | Zoning DescriptionR1 |
| Bedrooms Main level4 | Bedrooms Lower level0 |
| AppliancesCentral Vacuum - Roughed In, Dishwasher, Dryer, Refrigerator, Stove, Water softener, Washer, Hood Fan, Garage door opener | Architectural Style2 Level |
| Basement DevelopmentFinished | BasementFull (Finished) |
| Constructed Date1979 | Construction Style AttachmentDetached |
| CoolingCentral air conditioning | Exterior FinishBrick, Vinyl siding |
| Fireplace PresentYes | Fireplace Total2 |
| Fire ProtectionSmoke Detectors | Bathrooms (Half)1 |
| Bathrooms (Total)4 | Heating FuelNatural gas |
| HeatingForced air | Size Interior3820.0000 |
| Storeys Total2 | TypeHouse |
| Utility WaterMunicipal water |
| Size Frontage75 ft | Access TypeRoad access, Highway access |
| AmenitiesPark, Playground, Public Transit, Shopping | Landscape FeaturesLandscaped |
| SewerMunicipal sewage system | Size Depth143 ft |
| Level | Type | Dimensions |
|---|---|---|
| Second level | Other | 8'0'' x 7'9'' |
| Second level | 4pc Bathroom | Measurements not available |
| Second level | Bedroom | 10'5'' x 10'2'' |
| Second level | Bedroom | 12'6'' x 11'5'' |
| Second level | Bedroom | 14'6'' x 12'5'' |
| Second level | Full bathroom | Measurements not available |
| Second level | Primary Bedroom | 17'11'' x 12'8'' |
| Basement | 3pc Bathroom | Measurements not available |
| Basement | Cold room | 20'11'' x 6'8'' |
| Basement | Utility room | 21'2'' x 10'7'' |
| Basement | Workshop | 14'1'' x 10'7'' |
| Basement | Recreation room | 37'0'' x 32'5'' |
| Main level | Mud room | 10'10'' x 9'1'' |
| Main level | Eat in kitchen | 18'8'' x 11'1'' |
| Main level | Laundry room | 10'11'' x 8'6'' |
| Main level | 2pc Bathroom | Measurements not available |
| Main level | Family room | 18'7'' x 17'2'' |
| Main level | Dining room | 13'11'' x 10'11'' |
| Main level | Living room | 19'2'' x 12'0'' |
| Main level | Foyer | 13'10'' x 10'3'' |
Powered by SoldPress.

