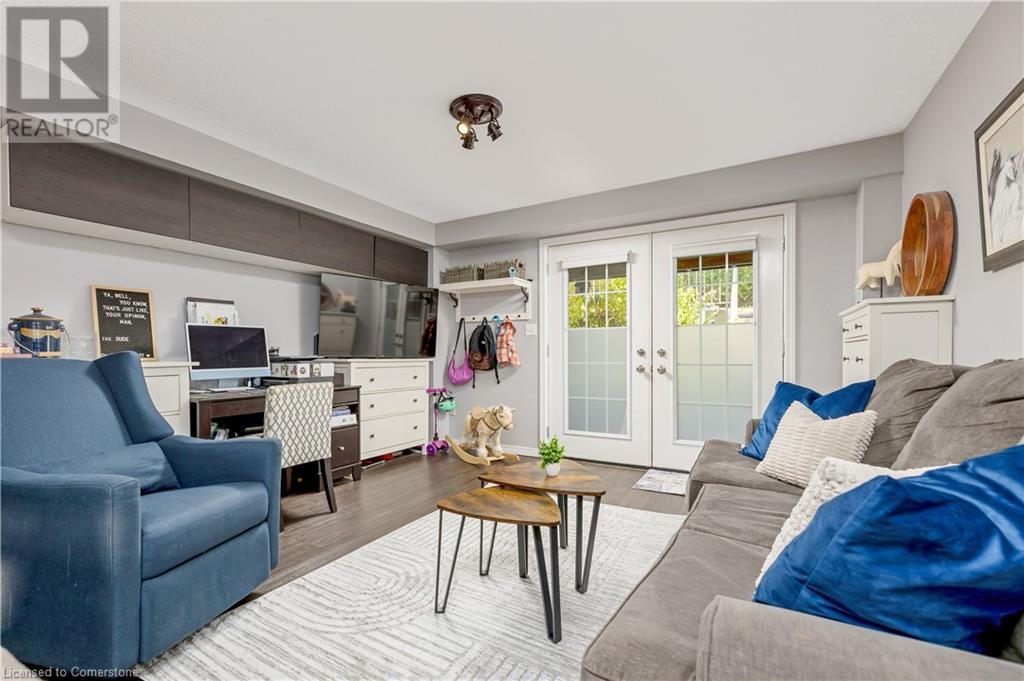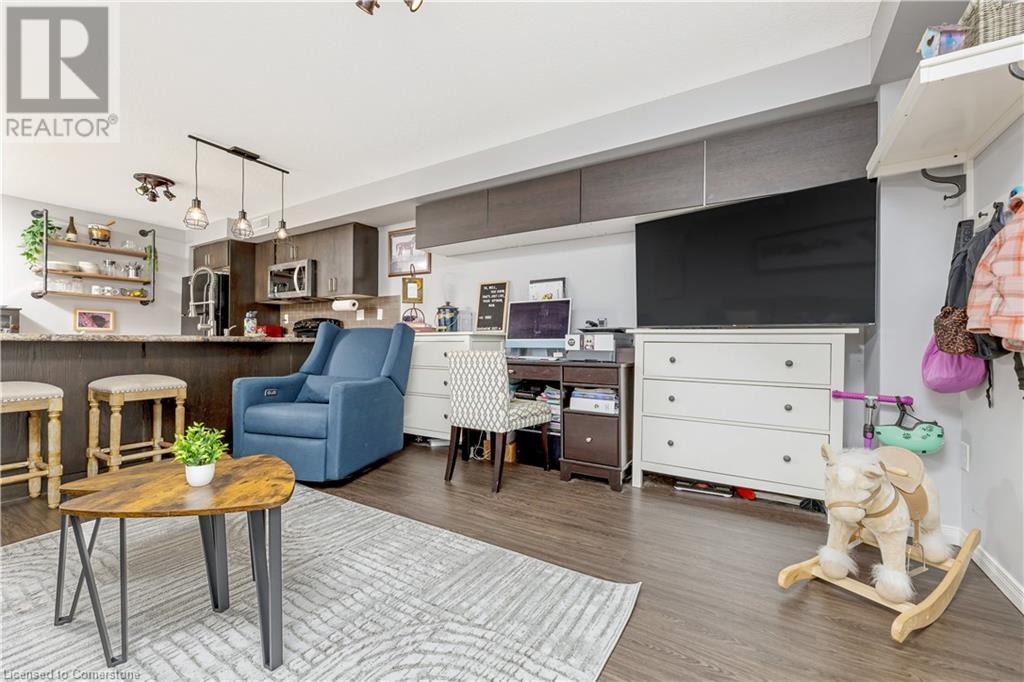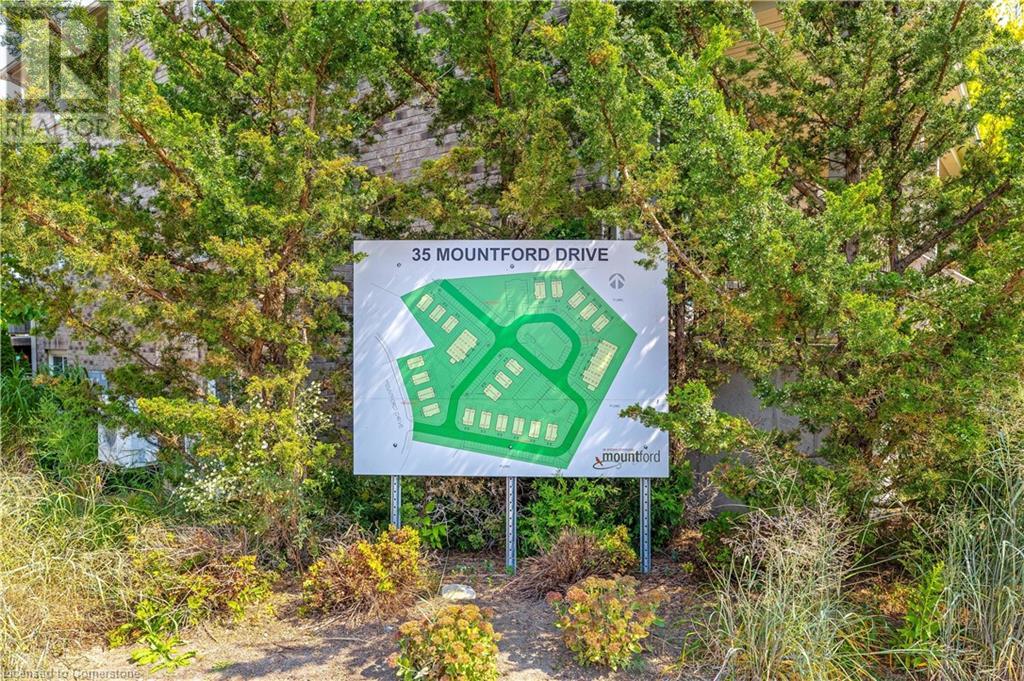35 Mountford Drive Unit# 56 Guelph, Ontario N1E 0G6
$398,999Maintenance, Insurance, Common Area Maintenance, Landscaping
$176 Monthly
Maintenance, Insurance, Common Area Maintenance, Landscaping
$176 Monthly**Charming 1-Bedroom Condo in Desirable Grange Road Area - Perfect for Everyone!** Welcome to 35 Mountford Drive, Unit 56, an inviting 1-bedroom, 1-bathroom condo that offers an exceptional blend of comfort and convenience in the heart of Guelph's Grange Road community. Spanning 650 square feet, this meticulously maintained unit is ideal for first-time buyers, young families, savvy investors, or those looking to downsize without the hassle of stairs. As you step inside, you'll be greeted by a spacious and well-designed living area that maximizes natural light, providing a warm and welcoming atmosphere. The efficient layout ensures that every square inch is utilized, making it a practical choice for urban living. The property boasts low condo fees, giving you the freedom to enjoy your space without any financial strain. Ample visitor parking is available, making it easy for friends and family to visit. Location is key, and this condo doesn't disappoint! Just a stone's throw away from the Vic Road Recreation Centre, you'll have access to a variety of sports and recreational activities. The surrounding area is brimming with green spaces, including the nearby Peter Misersky Park, complete with a large playground for kids, a soccer field, a baseball diamond, and a community garden—perfect for enjoying the great outdoors with family and friends. Don’t miss out on this fantastic opportunity to own a piece of Guelph real estate in such a vibrant neighbourhood. Whether you’re starting your journey as a homeowner, looking for the perfect investment property, or seeking to simplify your living situation, this condo is the perfect choice. Schedule your showing today and experience the charm of 35 Mountford Drive, Unit 56 for yourself! (id:53282)
Property Details
| MLS® Number | 40667285 |
| Property Type | Single Family |
| AmenitiesNearBy | Golf Nearby, Park, Playground, Public Transit, Schools, Shopping |
| CommunityFeatures | High Traffic Area, Quiet Area, Community Centre |
| EquipmentType | Other, Rental Water Softener |
| ParkingSpaceTotal | 1 |
| RentalEquipmentType | Other, Rental Water Softener |
Building
| BathroomTotal | 1 |
| BedroomsAboveGround | 1 |
| BedroomsTotal | 1 |
| Appliances | Dryer, Microwave, Refrigerator, Stove, Water Softener |
| BasementType | None |
| ConstructedDate | 2011 |
| ConstructionStyleAttachment | Attached |
| CoolingType | None |
| ExteriorFinish | Brick, Vinyl Siding |
| HeatingFuel | Natural Gas |
| HeatingType | Forced Air |
| SizeInterior | 650 Sqft |
| Type | Row / Townhouse |
| UtilityWater | Municipal Water |
Parking
| Visitor Parking |
Land
| Acreage | No |
| LandAmenities | Golf Nearby, Park, Playground, Public Transit, Schools, Shopping |
| Sewer | Municipal Sewage System |
| SizeTotalText | 1/2 - 1.99 Acres |
| ZoningDescription | R.3a-39 |
Rooms
| Level | Type | Length | Width | Dimensions |
|---|---|---|---|---|
| Main Level | Utility Room | 3' x 5'1'' | ||
| Main Level | Kitchen | 13'10'' x 13'3'' | ||
| Main Level | Living Room | 13'8'' x 13'3'' | ||
| Main Level | 4pc Bathroom | 7'5'' x 5'4'' | ||
| Main Level | Primary Bedroom | 10'4'' x 10'10'' |
https://www.realtor.ca/real-estate/27567221/35-mountford-drive-unit-56-guelph
Interested?
Contact us for more information
Dawson Duff
Salesperson
5 Edinburgh Road South, Unit 1c
Guelph, Ontario N1H 5N8






























