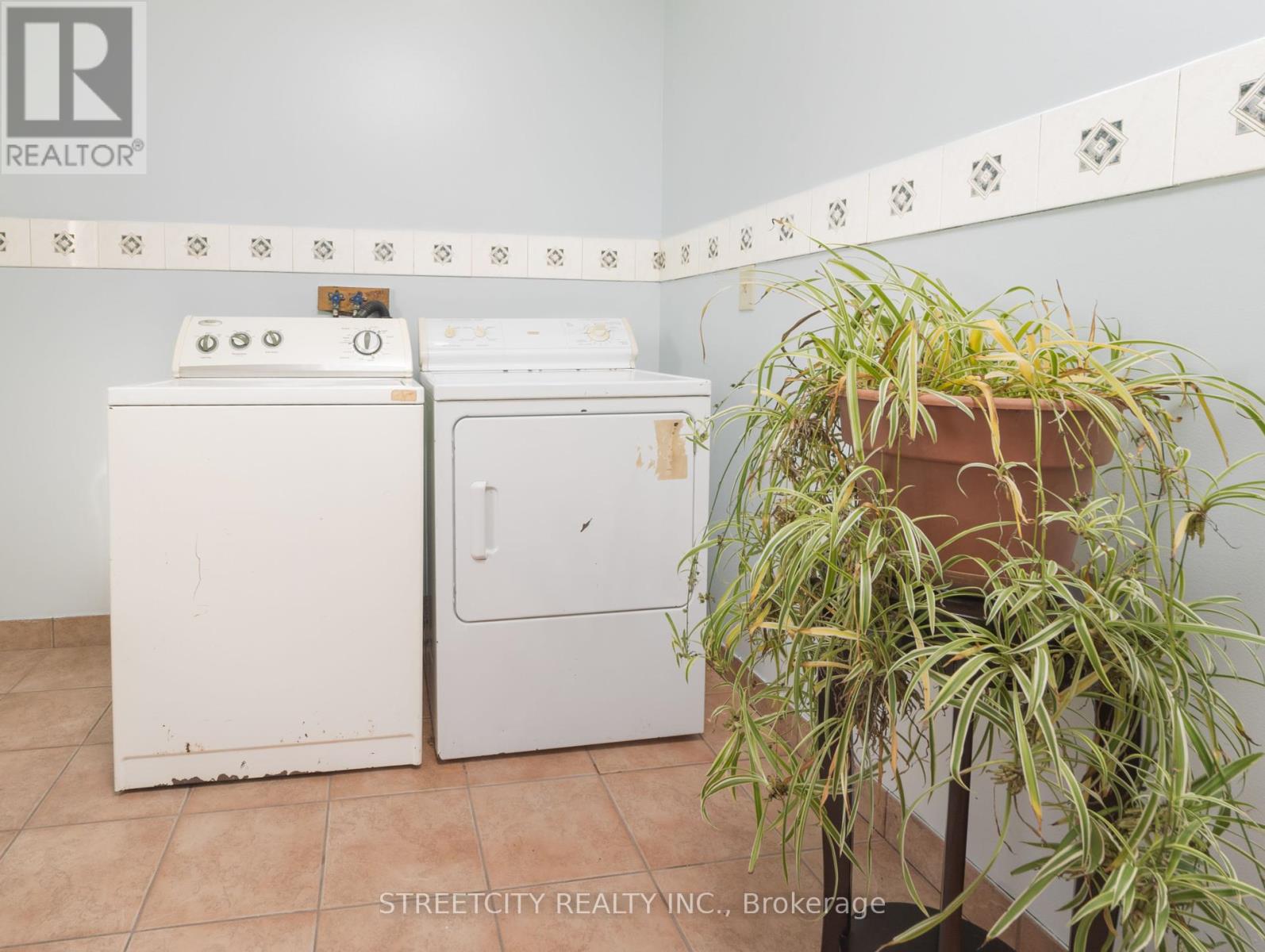35 Ellen Street S Bluewater, Ontario N0M 1J0
$375,000
This 2012 raised bungalow is ideal for a first-time homebuyer or single/couple. With over 1100 sft of living space on the main floor and a full basement with walkout access it could be ideal for an extended family. The home offers 2 bedrooms and a 4 pc bath on the main floor and a 3 PC bath on the lower level. The lower level is partially finished leaving the painting and floors for your preferred finishes. Furnishings and hot tub are included. Taxes include water and garbage pickup for a total of $988 in 2024. Estate sale so Seller has no knowledge of the home and therefore it is being sold in As-Is condition. **** EXTRAS **** Septic was last pumped in 2023. (id:53282)
Property Details
| MLS® Number | X10442641 |
| Property Type | Single Family |
| Community Name | Stanley Twp |
| CommunityFeatures | School Bus |
| EquipmentType | None |
| Features | Level Lot, Carpet Free, Sump Pump |
| ParkingSpaceTotal | 6 |
| RentalEquipmentType | None |
| Structure | Porch, Deck |
Building
| BathroomTotal | 2 |
| BedroomsAboveGround | 2 |
| BedroomsTotal | 2 |
| Amenities | Fireplace(s) |
| Appliances | Hot Tub, Water Heater, Dryer, Freezer, Refrigerator, Stove, Washer, Window Air Conditioner |
| ArchitecturalStyle | Raised Bungalow |
| BasementDevelopment | Partially Finished |
| BasementFeatures | Walk Out |
| BasementType | N/a (partially Finished) |
| ConstructionStyleAttachment | Detached |
| CoolingType | Window Air Conditioner |
| ExteriorFinish | Wood |
| FireplacePresent | Yes |
| FireplaceTotal | 1 |
| FoundationType | Concrete |
| HeatingType | Other |
| StoriesTotal | 1 |
| SizeInterior | 1099.9909 - 1499.9875 Sqft |
| Type | House |
| UtilityWater | Municipal Water |
Land
| Acreage | No |
| Sewer | Septic System |
| SizeDepth | 150 Ft ,1 In |
| SizeFrontage | 74 Ft |
| SizeIrregular | 74 X 150.1 Ft |
| SizeTotalText | 74 X 150.1 Ft |
| ZoningDescription | R1 |
Rooms
| Level | Type | Length | Width | Dimensions |
|---|---|---|---|---|
| Lower Level | Living Room | 7.28 m | 5.34 m | 7.28 m x 5.34 m |
| Lower Level | Other | 3.2 m | 3.71 m | 3.2 m x 3.71 m |
| Lower Level | Workshop | 7.45 m | 4.78 m | 7.45 m x 4.78 m |
| Lower Level | Bathroom | 2.53 m | 1.95 m | 2.53 m x 1.95 m |
| Lower Level | Utility Room | 1.45 m | 2.73 m | 1.45 m x 2.73 m |
| Main Level | Kitchen | 8.21 m | 2.91 m | 8.21 m x 2.91 m |
| Main Level | Living Room | 6.39 m | 4.75 m | 6.39 m x 4.75 m |
| Main Level | Primary Bedroom | 4.78 m | 3.5 m | 4.78 m x 3.5 m |
| Main Level | Bedroom 2 | 3.01 m | 3.44 m | 3.01 m x 3.44 m |
| Main Level | Bathroom | 4.78 m | 2.71 m | 4.78 m x 2.71 m |
https://www.realtor.ca/real-estate/27677123/35-ellen-street-s-bluewater-stanley-twp-stanley-twp
Interested?
Contact us for more information
Richard Harding
Salesperson
519 York Street
London, Ontario N6B 1R4
Barb Potter
Broker
519 York Street
London, Ontario N6B 1R4


























