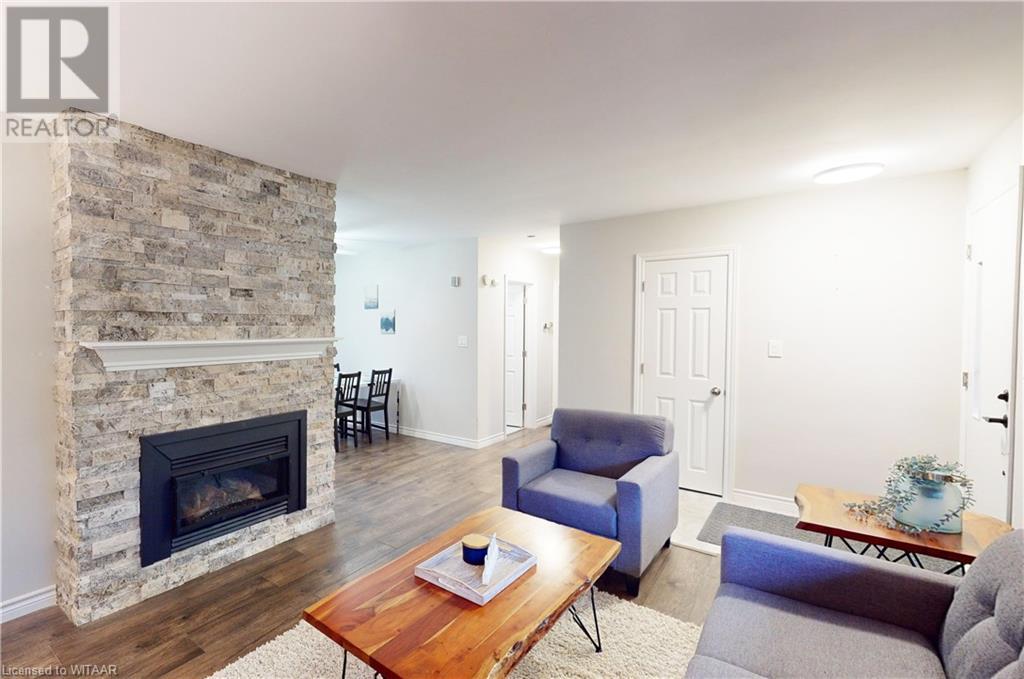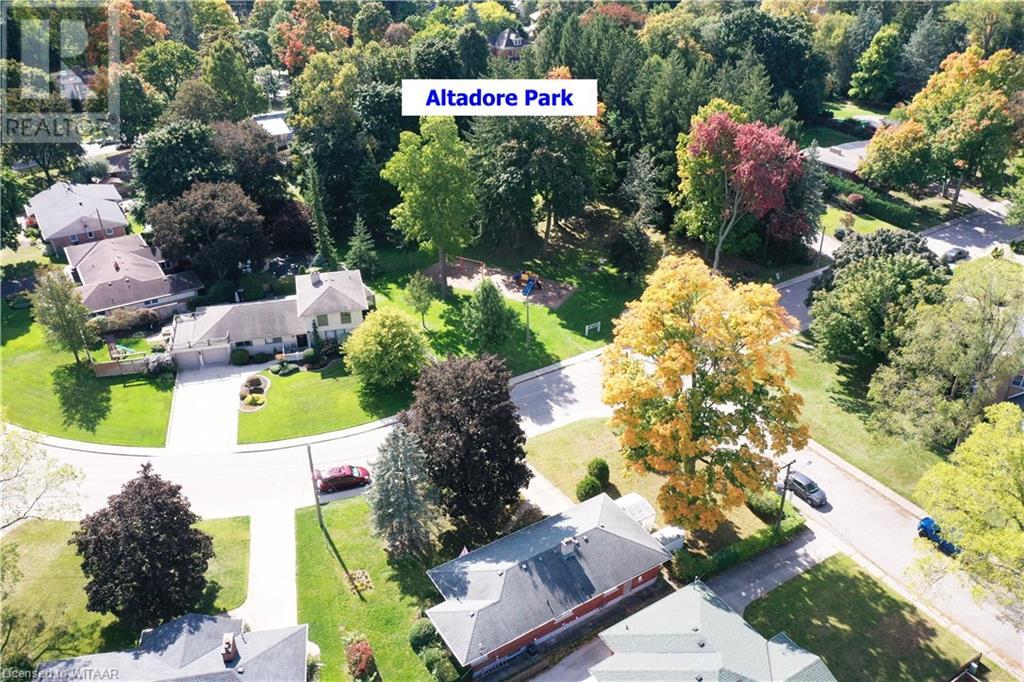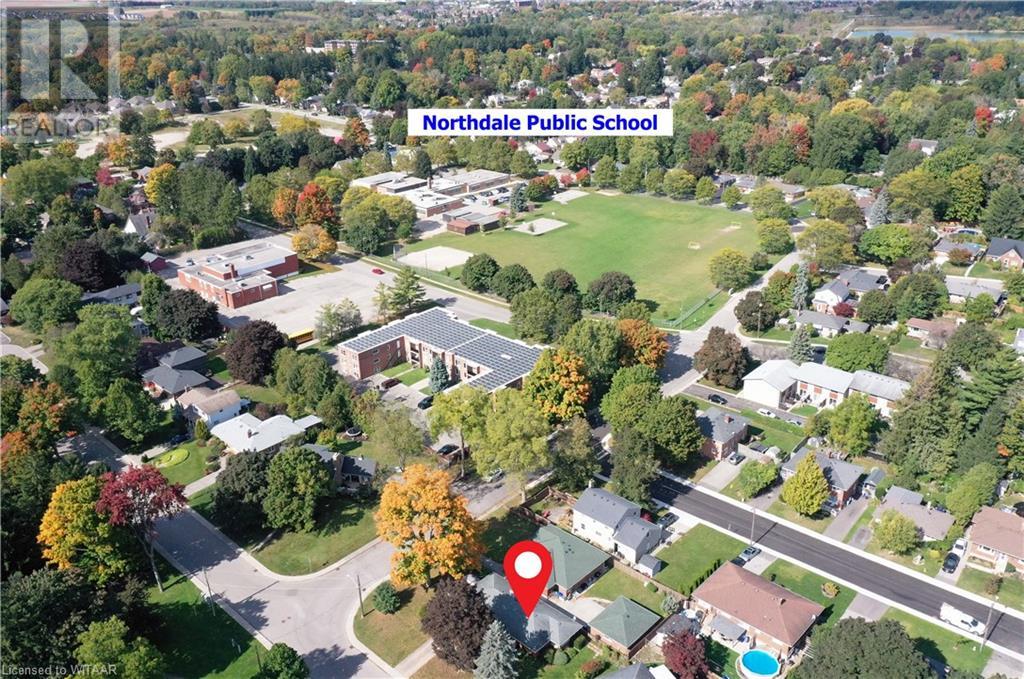35 Altadore Crescent Woodstock, Ontario N4S 5G2
$589,500
Discover this charming 2-bedroom, 2-bathroom bungalow nestled in a tranquil and family-oriented neighborhood, ideal for those seeking a peaceful yet vibrant community life. This home has been fully updated to offer: Cozy gas fireplace adorned with floor-to-ceiling stone, creating a warm and inviting living space. Modern, stylish kitchen perfect for meals together. Spacious bedrooms filled with natural light, ideal for rest and relaxation. Professionally finished basement offering versatile space that can serve as a playroom, home office, or additional living area, plus a workshop and another full bathroom. Outdoor Features include: An extra deep garage for storage or hobbies. Mature trees and beautifully landscaped flower beds, with a family-friendly park just across the way, providing a safe and fun environment for children to play. Enjoy your morning coffee or evening relaxation on the front porch overlooking the scenic Altadore Park, perfect for family strolls. Come visit this welcoming neighborhood (close to desirable Northdale School) and see how this home can be the perfect setting for your family's next chapter! (id:53282)
Property Details
| MLS® Number | 40660240 |
| Property Type | Single Family |
| AmenitiesNearBy | Park |
| EquipmentType | Rental Water Softener, Water Heater |
| Features | Automatic Garage Door Opener |
| ParkingSpaceTotal | 3 |
| RentalEquipmentType | Rental Water Softener, Water Heater |
| Structure | Porch |
Building
| BathroomTotal | 2 |
| BedroomsAboveGround | 2 |
| BedroomsTotal | 2 |
| Appliances | Dishwasher, Dryer, Microwave, Refrigerator, Stove, Washer |
| ArchitecturalStyle | Bungalow |
| BasementDevelopment | Finished |
| BasementType | Full (finished) |
| ConstructedDate | 1960 |
| ConstructionStyleAttachment | Detached |
| CoolingType | Central Air Conditioning |
| ExteriorFinish | Brick |
| FireplacePresent | Yes |
| FireplaceTotal | 1 |
| Fixture | Ceiling Fans |
| FoundationType | Block |
| HeatingFuel | Natural Gas |
| HeatingType | Forced Air |
| StoriesTotal | 1 |
| SizeInterior | 2026 Sqft |
| Type | House |
| UtilityWater | Municipal Water |
Parking
| Attached Garage |
Land
| AccessType | Road Access |
| Acreage | No |
| LandAmenities | Park |
| LandscapeFeatures | Landscaped |
| Sewer | Municipal Sewage System |
| SizeFrontage | 104 Ft |
| SizeTotalText | Under 1/2 Acre |
| ZoningDescription | R1 |
Rooms
| Level | Type | Length | Width | Dimensions |
|---|---|---|---|---|
| Basement | 3pc Bathroom | Measurements not available | ||
| Basement | Games Room | 10'9'' x 8'3'' | ||
| Basement | Den | 11'2'' x 10'10'' | ||
| Basement | Family Room | 23'7'' x 11'3'' | ||
| Main Level | 4pc Bathroom | Measurements not available | ||
| Main Level | Bedroom | 14'2'' x 10'9'' | ||
| Main Level | Primary Bedroom | 15'7'' x 12'1'' | ||
| Main Level | Dining Room | 9'0'' x 8'7'' | ||
| Main Level | Kitchen/dining Room | 15'3'' x 7'8'' | ||
| Main Level | Living Room | 18'3'' x 11'10'' |
Utilities
| Electricity | Available |
| Natural Gas | Available |
https://www.realtor.ca/real-estate/27518806/35-altadore-crescent-woodstock
Interested?
Contact us for more information
Mark Burke
Salesperson
757 Dundas Street
Woodstock, Ontario N4S 1E8





























