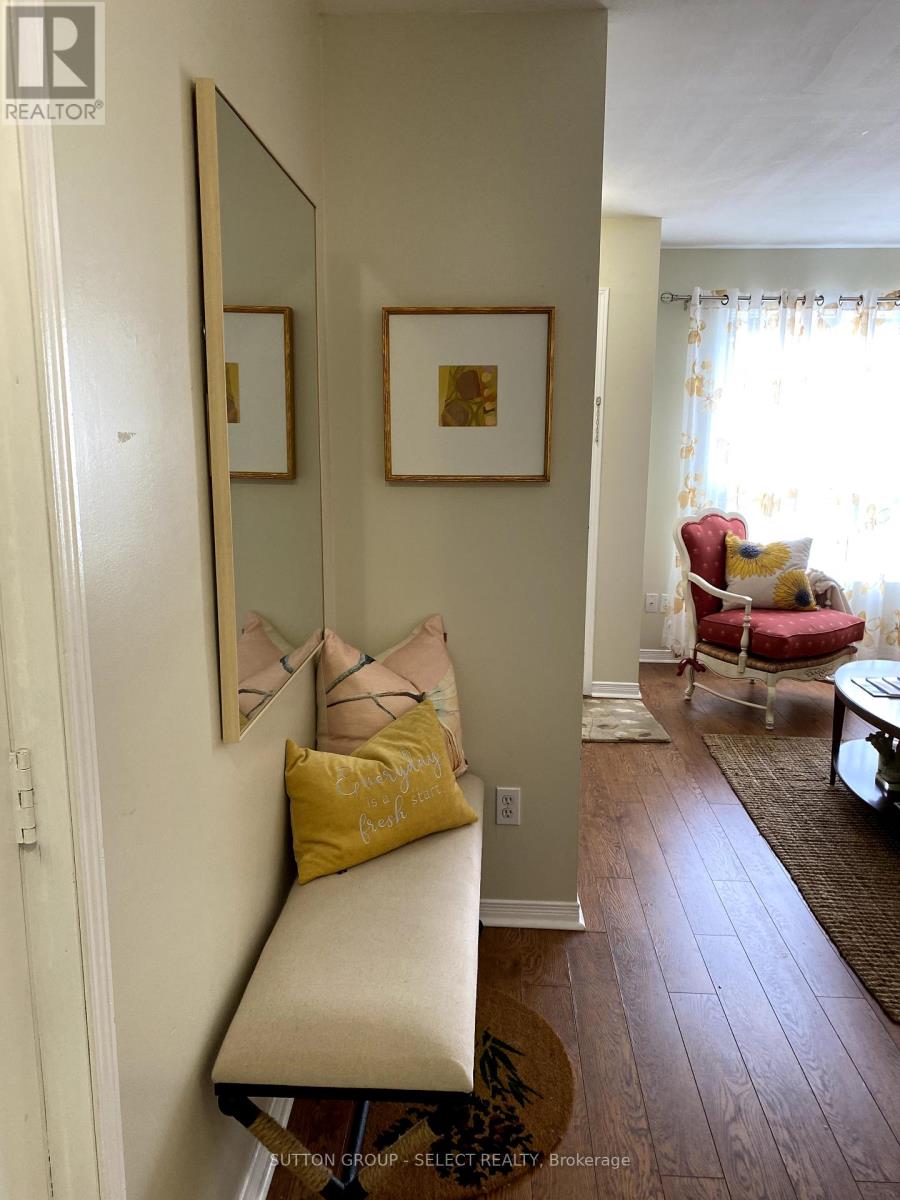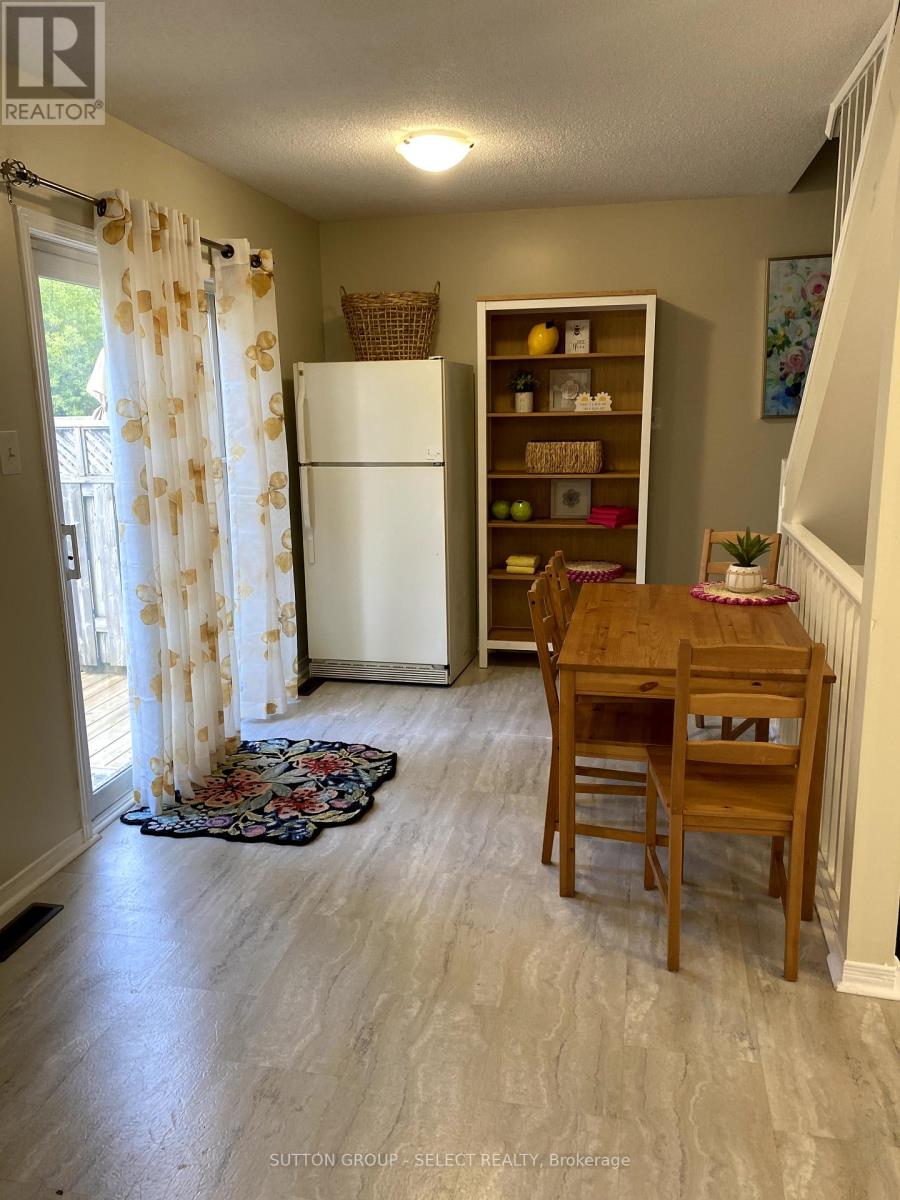35 - 960 Western Road N London, Ontario N6G 1G4
5 Bedroom
3 Bathroom
1399.9886 - 1598.9864 sqft
Forced Air
$900 Monthly
Western Pines is a desirable student housing village in London that borders Western University . Our spacious bedrooms , lofty common areas and secure environment make us the ideal choice for any student . On site parking ! In unit Laundry! Other rooms in other units may be available $900.00 per month per bedroom . **** EXTRAS **** Internet , cable and phone (id:53282)
Property Details
| MLS® Number | X9266527 |
| Property Type | Single Family |
| CommunityFeatures | Pets Not Allowed |
| Features | Balcony, Carpet Free |
| ParkingSpaceTotal | 2 |
Building
| BathroomTotal | 3 |
| BedroomsAboveGround | 3 |
| BedroomsBelowGround | 2 |
| BedroomsTotal | 5 |
| BasementDevelopment | Finished |
| BasementType | N/a (finished) |
| ExteriorFinish | Brick |
| FlooringType | Laminate |
| HeatingFuel | Natural Gas |
| HeatingType | Forced Air |
| StoriesTotal | 2 |
| SizeInterior | 1399.9886 - 1598.9864 Sqft |
| Type | Other |
Land
| Acreage | No |
Rooms
| Level | Type | Length | Width | Dimensions |
|---|---|---|---|---|
| Second Level | Bedroom | 4.38 m | 2.74 m | 4.38 m x 2.74 m |
| Second Level | Bedroom 2 | 3.96 m | 3.96 m | 3.96 m x 3.96 m |
| Second Level | Bedroom 3 | 2.74 m | 2.92 m | 2.74 m x 2.92 m |
| Lower Level | Bedroom | 3.04 m | 3.04 m | 3.04 m x 3.04 m |
| Lower Level | Bedroom | 3.96 m | 3.04 m | 3.96 m x 3.04 m |
| Lower Level | Office | 0.25 m | 2.13 m | 0.25 m x 2.13 m |
| Main Level | Kitchen | 6.4 m | 3.65 m | 6.4 m x 3.65 m |
| Main Level | Family Room | 4.57 m | 3.96 m | 4.57 m x 3.96 m |
https://www.realtor.ca/real-estate/27323650/35-960-western-road-n-london
Interested?
Contact us for more information
Heather A Matheson
Salesperson
Sutton Group - Select Realty
250 Wharncliffe Road North
London, Ontario N6H 2B8
250 Wharncliffe Road North
London, Ontario N6H 2B8



















