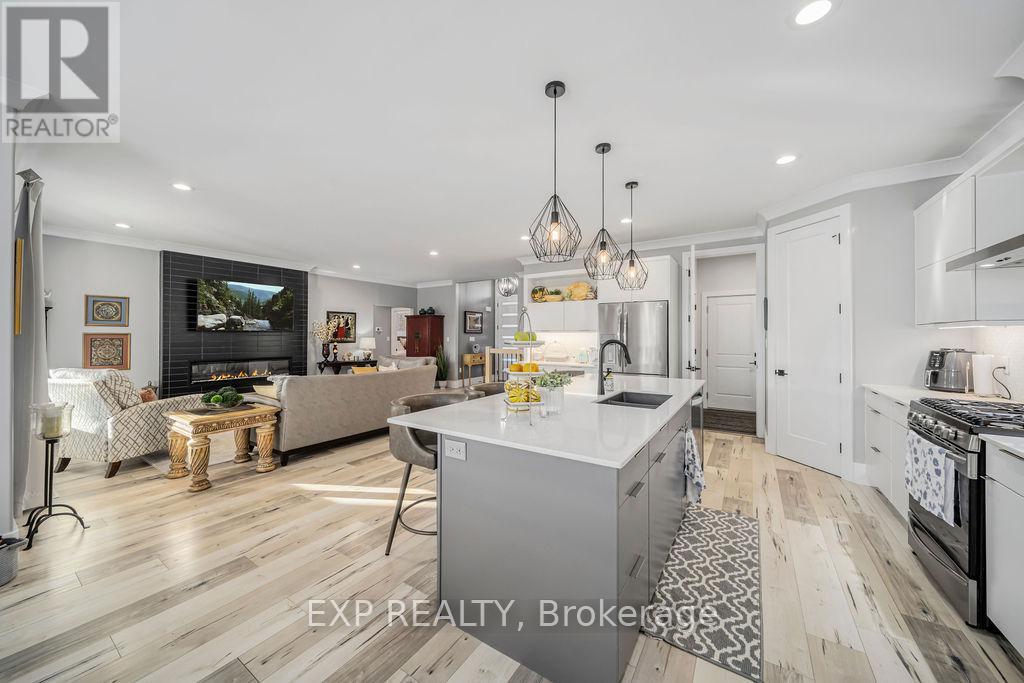3489 Timber Ridge Plympton-Wyoming, Ontario N0N 1E0
6 Bedroom
3 Bathroom
Bungalow
Fireplace
Inground Pool
Central Air Conditioning
Forced Air
Landscaped
$1,185,000
Your dream awaits! This 5 yr old bungalow features a perfect blend of modern elegance and comfort with an open-concept design with 3+3 bedrooms, 3 bathrooms, triple car garage and an oasis backyard! The luxurious master retreat includes an ensuite bathroom and a walk-in closet for your convenience. Entertain for days with a saltwater heated pool and pool house equipped for a full kitchen. Experience the perfect family lifestyle in this exquisite home! ** This is a linked property.** (id:53282)
Property Details
| MLS® Number | X9514182 |
| Property Type | Single Family |
| Community Name | Plympton Wyoming |
| Features | Irregular Lot Size |
| ParkingSpaceTotal | 9 |
| PoolType | Inground Pool |
Building
| BathroomTotal | 3 |
| BedroomsAboveGround | 3 |
| BedroomsBelowGround | 3 |
| BedroomsTotal | 6 |
| Amenities | Fireplace(s) |
| ArchitecturalStyle | Bungalow |
| BasementDevelopment | Finished |
| BasementType | Full (finished) |
| ConstructionStyleAttachment | Detached |
| CoolingType | Central Air Conditioning |
| ExteriorFinish | Brick |
| FireplacePresent | Yes |
| FireplaceTotal | 2 |
| FireplaceType | Insert |
| FoundationType | Concrete |
| HeatingFuel | Natural Gas |
| HeatingType | Forced Air |
| StoriesTotal | 1 |
| Type | House |
| UtilityWater | Municipal Water |
Parking
| Attached Garage |
Land
| Acreage | No |
| LandscapeFeatures | Landscaped |
| Sewer | Sanitary Sewer |
| SizeDepth | 144 Ft ,11 In |
| SizeFrontage | 63 Ft ,9 In |
| SizeIrregular | 63.75 X 144.94 Ft ; 144.94/144.87 |
| SizeTotalText | 63.75 X 144.94 Ft ; 144.94/144.87 |
| ZoningDescription | Res |
Rooms
| Level | Type | Length | Width | Dimensions |
|---|---|---|---|---|
| Lower Level | Recreational, Games Room | 34 m | 28 m | 34 m x 28 m |
| Lower Level | Bedroom | 19 m | 14 m | 19 m x 14 m |
| Lower Level | Bedroom | 12.1 m | 12.8 m | 12.1 m x 12.8 m |
| Lower Level | Bedroom | 12.1 m | 12.8 m | 12.1 m x 12.8 m |
| Main Level | Kitchen | 15.1 m | 14.2 m | 15.1 m x 14.2 m |
| Main Level | Primary Bedroom | 17.3 m | 14.4 m | 17.3 m x 14.4 m |
| Main Level | Dining Room | 14.2 m | 13.2 m | 14.2 m x 13.2 m |
| Main Level | Bedroom | 13.3 m | 12.1 m | 13.3 m x 12.1 m |
| Main Level | Great Room | 18.6 m | 13.7 m | 18.6 m x 13.7 m |
| Main Level | Bedroom | 12 m | 11 m | 12 m x 11 m |
Interested?
Contact us for more information
Courtney Levert
Salesperson
Exp Realty








































