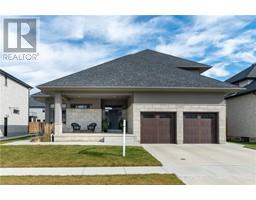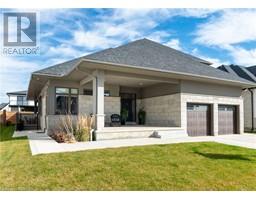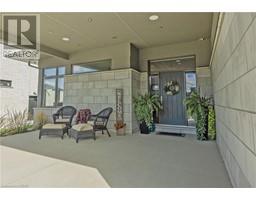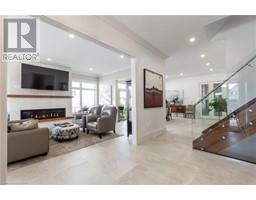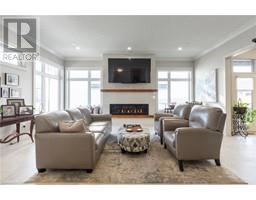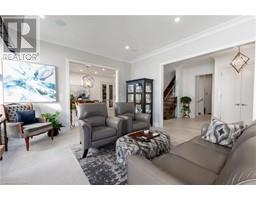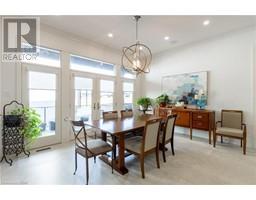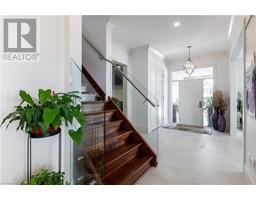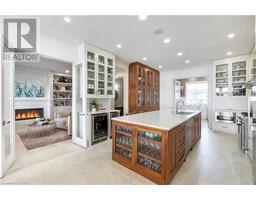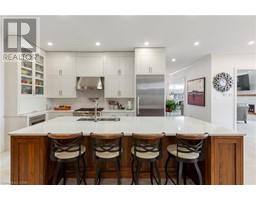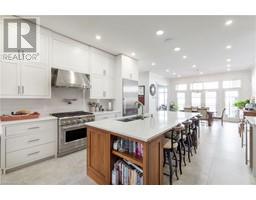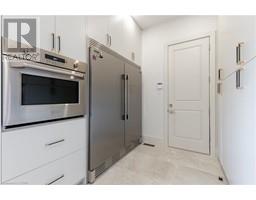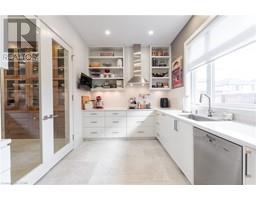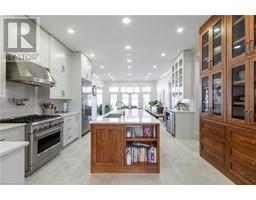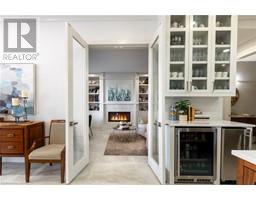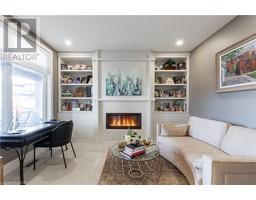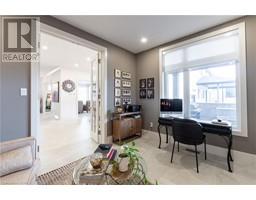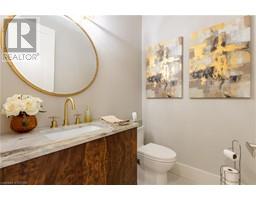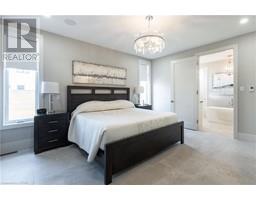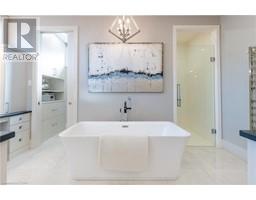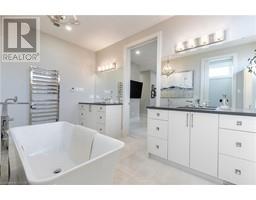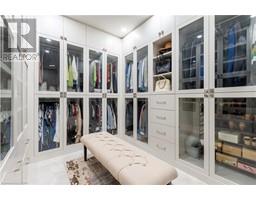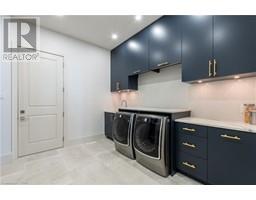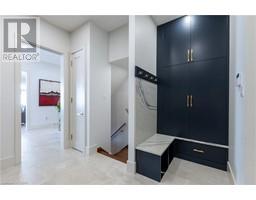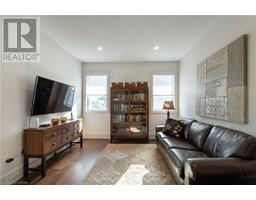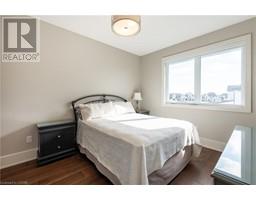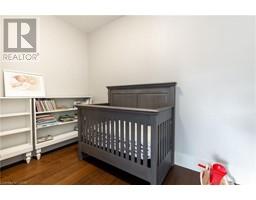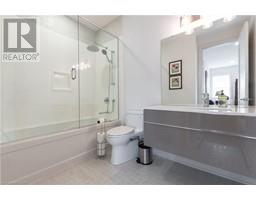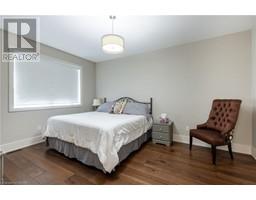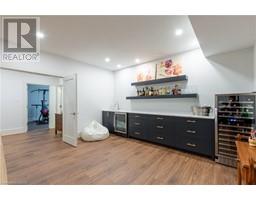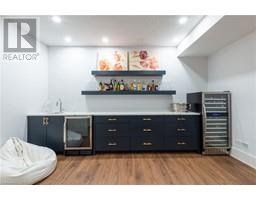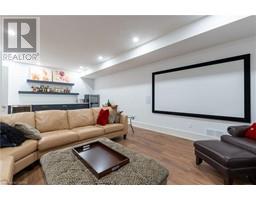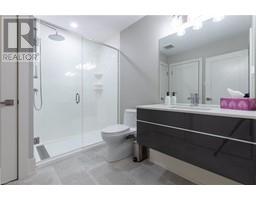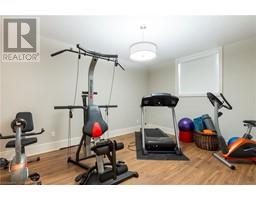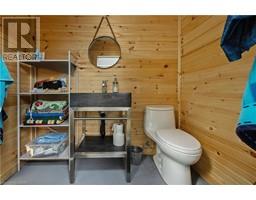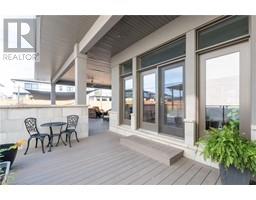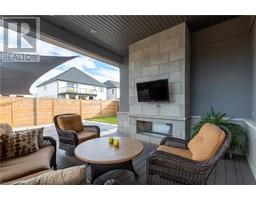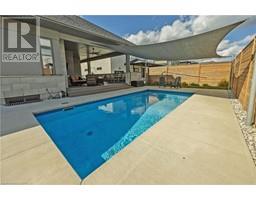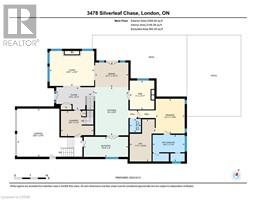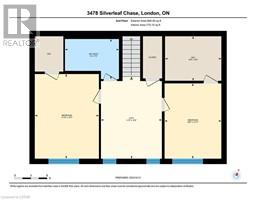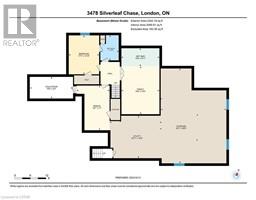| Bathrooms4 | Bedrooms3 |
| Property TypeSingle Family | Built in2019 |
| Building Area3969 |
|
This house is a true masterpiece of craftsmanship, superior quality and luxury. The entire exterior of the house is adorned with Renaissance stone accented with premium Stucco product. The solid wood doors, trim, and crown molding throughout the interior of the house are a testament to the quality of materials.Stunning solid walnut staircase . The 10’ ceiling throughout the entire first floor adds to the grandeur of this home. Imported Italian 24x48 porcelain tiles t/out the entire first floor. 2 int.& 1 ext. premium Napoleon fireplaces are perfect for cozying up.2 full kitchens on the main floor are a chef's dream! Both kitchens are equipped with delux appliances including 2 Miele dishwashers,7'x3' Miele fridge in the main kitchen, Monogram ovens and cooktop.The significant amount of premium-built cabinetry throughout the house provides ample storage space for all of your needs. Quartz countertops throughout both kitchens plus all counter backsplashes add to the luxurious feel of this home. The theatre room with a 110” (approx.) projector is perfect for movie nights. With over 20 ceiling speakers throughout the interior and ext.of the house,you can enjoy favorite music wherever you go! The I/G pool with 2-piece bath is perfect for summer days spent lounging by the water. Huge rear patio with a gas f/p& TV, This home is truly a must see with quality and workmanship that sets it apart from the typical high-end Builder's products. (id:53282) Please visit : Multimedia link for more photos and information |
| Amenities NearbyGolf Nearby, Park, Place of Worship, Playground, Schools | CommunicationInternet Access |
| Community FeaturesCommunity Centre, School Bus | FeaturesConservation/green belt, Automatic Garage Door Opener |
| OwnershipFreehold | Parking Spaces4 |
| TransactionFor sale | Zoning DescriptionR1-8 (5) |
| Bedrooms Main level3 | Bedrooms Lower level0 |
| AppliancesCentral Vacuum, Dishwasher, Refrigerator, Range - Gas, Microwave Built-in, Hood Fan, Window Coverings, Wine Fridge, Garage door opener | Architectural StyleBungalow |
| Basement DevelopmentPartially finished | BasementFull (Partially finished) |
| Constructed Date2019 | Construction Style AttachmentDetached |
| CoolingCentral air conditioning | Exterior FinishStone, Stucco |
| Fireplace PresentYes | Fireplace Total2 |
| FixtureCeiling fans | Bathrooms (Half)1 |
| Bathrooms (Total)4 | Heating FuelNatural gas |
| HeatingForced air | Size Interior3969.0000 |
| Storeys Total1 | TypeHouse |
| Utility WaterMunicipal water |
| Size Frontage68 ft | Access TypeRoad access, Highway access |
| AmenitiesGolf Nearby, Park, Place of Worship, Playground, Schools | Landscape FeaturesLandscaped |
| SewerSanitary sewer | Size Depth122 ft |
| Level | Type | Dimensions |
|---|---|---|
| Second level | Sitting room | 14'5'' x 11'5'' |
| Second level | 4pc Bathroom | 10'0'' x 7'5'' |
| Second level | Bedroom | 11'11'' x 15'10'' |
| Second level | Bedroom | 10'6'' x 14'0'' |
| Lower level | 3pc Bathroom | 9'7'' x 7'0'' |
| Lower level | Media | 25'3'' x 14'7'' |
| Main level | 2pc Bathroom | 6'1'' x 5'1'' |
| Main level | Laundry room | 9'0'' x 11'6'' |
| Main level | Full bathroom | 14'4'' x 11'10'' |
| Main level | Primary Bedroom | 15'7'' x 14'0'' |
| Main level | Den | 11'1'' x 13'0'' |
| Main level | Kitchen/Dining room | 32'6'' x 15'0'' |
| Main level | Living room | 21'0'' x 15'8'' |
Powered by SoldPress.

