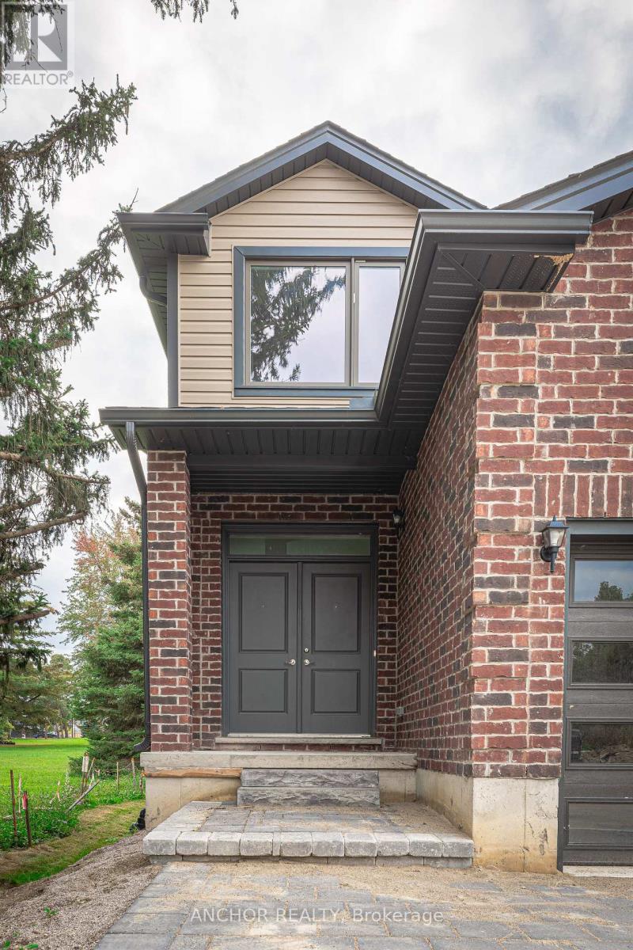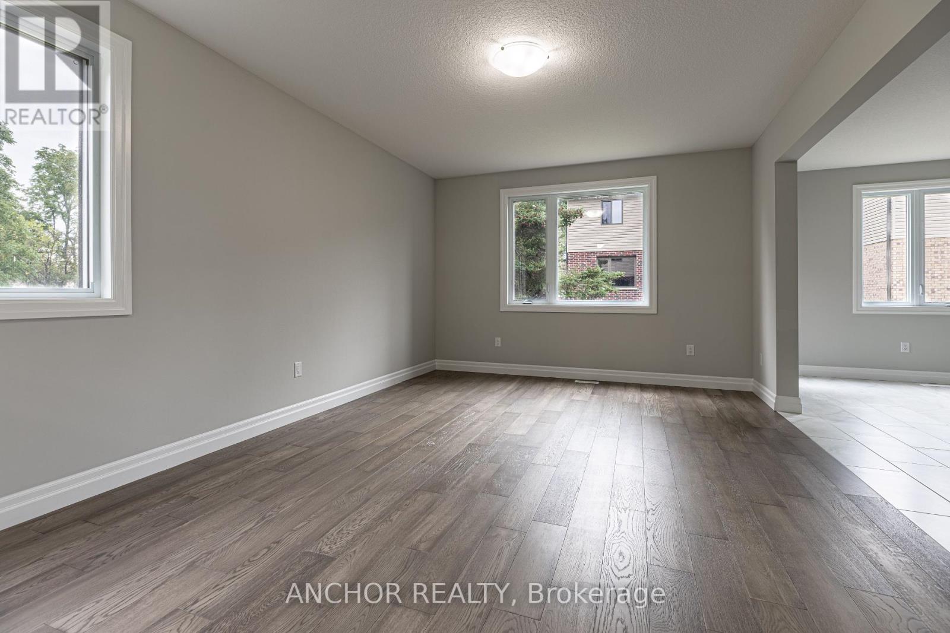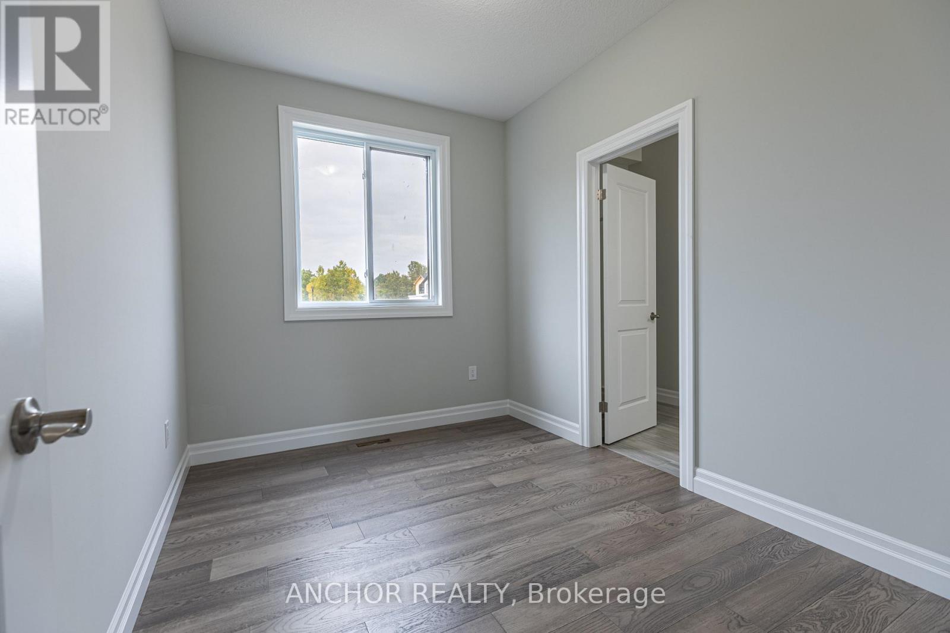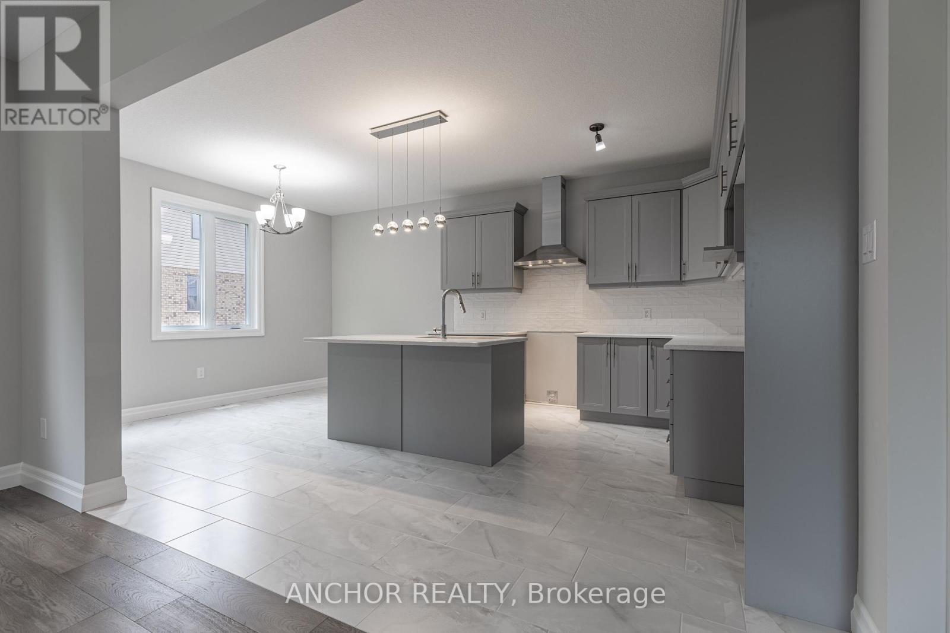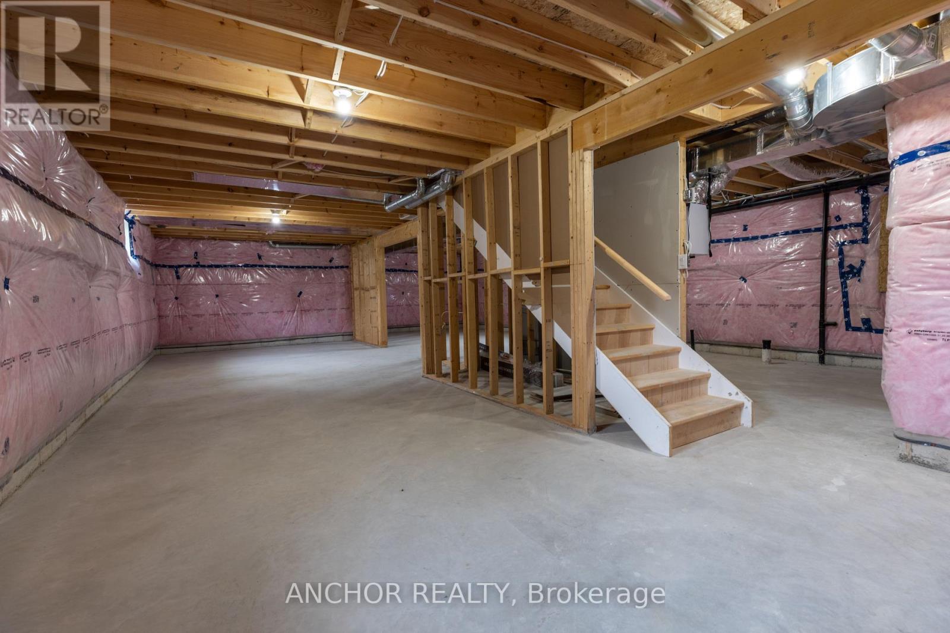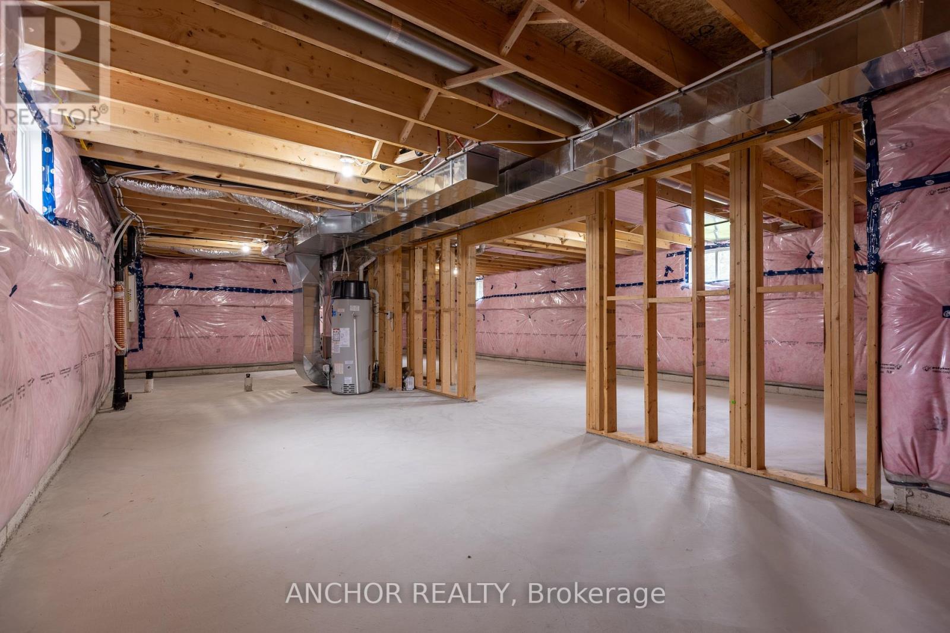3465 Oriole Circle E London, Ontario N6N 1K6
$879,900
Welcome to this beautifully upgraded home on 3465 Oriole Drive! This stunning 2-storey home is located in the highly sought-after Old Victoria on the Thames neighborhood, just minutes away from natural ravine, Thames river, and walking trails. 2,331 square feet of living space, this home features 4 bedrooms, offering plenty of space for growing family. The upper floor has hardwood throughout vaulted ceiling, ensuite, and walk in closet in the primary bedroom. The main floor features hardwood floors, and tile in all wet areas throughout, adding a touch of elegance to the open-concept living and dining areas. The gourmet kitchen is equipped with granite countertops and high-quality finishes, making it the perfect place to prepare delicious meals for family and friends. Additional features include a 20X20 double car garage, main floor laundry, and full 3 piece bathroom with shower, with a cheater door off the den. Located just 14 minutes from Fanshawe College, 10 minutes from Victoria Hospital, and 20 minutes from Western University, this home offers easy access to some of the most popular destinations in the area. Don't miss out on this incredible opportunity! More lots and plans available. Contact LA for more details. *Please note all offers to be on builders' agreement of purchase and sale. * (id:53282)
Property Details
| MLS® Number | X9767971 |
| Property Type | Single Family |
| Community Name | South U |
| Features | Irregular Lot Size, Carpet Free |
| ParkingSpaceTotal | 4 |
| Structure | Porch |
Building
| BathroomTotal | 2 |
| BedroomsAboveGround | 4 |
| BedroomsBelowGround | 1 |
| BedroomsTotal | 5 |
| BasementDevelopment | Unfinished |
| BasementType | Full (unfinished) |
| ConstructionStyleAttachment | Detached |
| CoolingType | Central Air Conditioning, Air Exchanger |
| ExteriorFinish | Brick, Vinyl Siding |
| FoundationType | Poured Concrete |
| HeatingFuel | Natural Gas |
| HeatingType | Forced Air |
| StoriesTotal | 2 |
| SizeInterior | 1999.983 - 2499.9795 Sqft |
| Type | House |
| UtilityWater | Municipal Water |
Parking
| Attached Garage |
Land
| Acreage | No |
| Sewer | Sanitary Sewer |
| SizeDepth | 100 Ft |
| SizeFrontage | 41 Ft ,9 In |
| SizeIrregular | 41.8 X 100 Ft |
| SizeTotalText | 41.8 X 100 Ft |
| ZoningDescription | R1-3 |
Rooms
| Level | Type | Length | Width | Dimensions |
|---|---|---|---|---|
| Second Level | Primary Bedroom | 5.36 m | 3.45 m | 5.36 m x 3.45 m |
| Second Level | Bedroom | 3.81 m | 4 m | 3.81 m x 4 m |
| Second Level | Bedroom | 3.5 m | 3.048 m | 3.5 m x 3.048 m |
| Second Level | Bedroom | 3.32 m | 2.49 m | 3.32 m x 2.49 m |
| Main Level | Foyer | 1.63 m | 2.26 m | 1.63 m x 2.26 m |
| Main Level | Living Room | 4.98 m | 3.2 m | 4.98 m x 3.2 m |
| Main Level | Family Room | 5.49 m | 3.89 m | 5.49 m x 3.89 m |
| Main Level | Eating Area | 3.78 m | 2.26 m | 3.78 m x 2.26 m |
| Main Level | Kitchen | 3.96 m | 3.43 m | 3.96 m x 3.43 m |
| Main Level | Den | 3.35 m | 2.51 m | 3.35 m x 2.51 m |
https://www.realtor.ca/real-estate/27609653/3465-oriole-circle-e-london-south-u
Interested?
Contact us for more information
Lorant Antal
Salesperson


