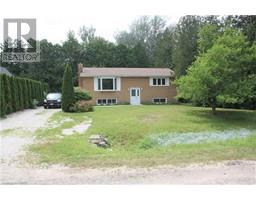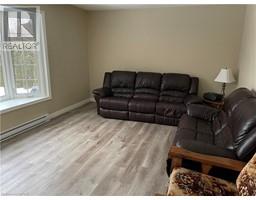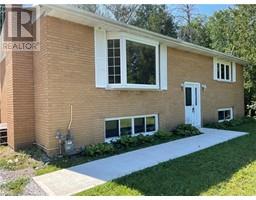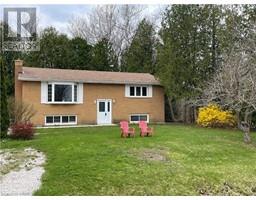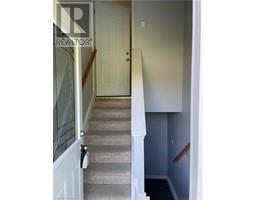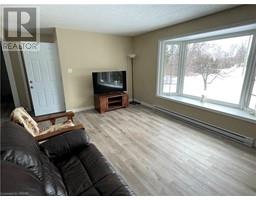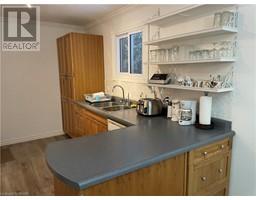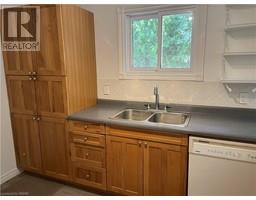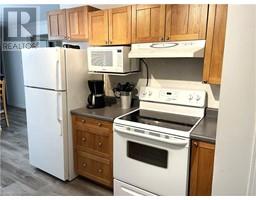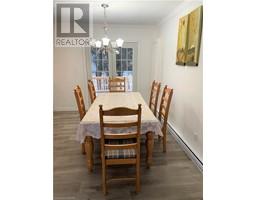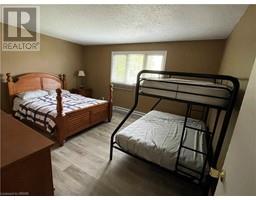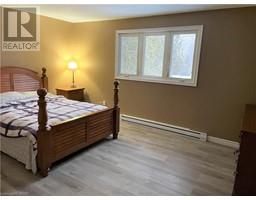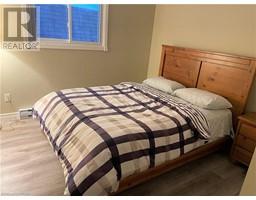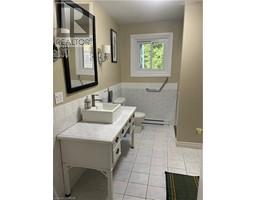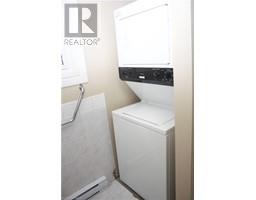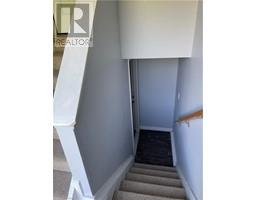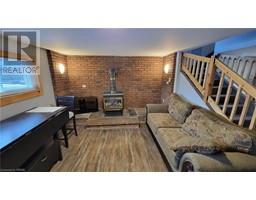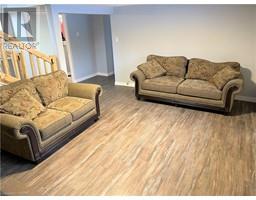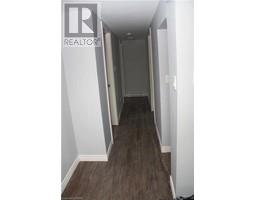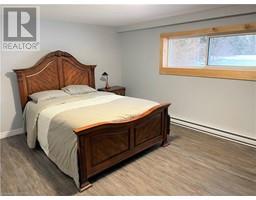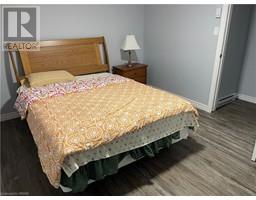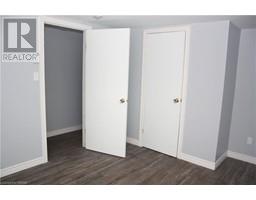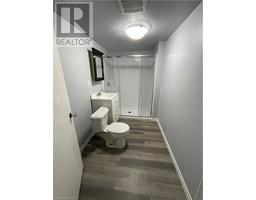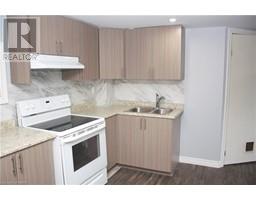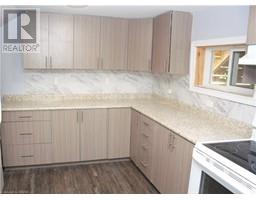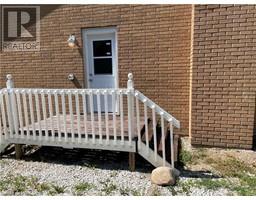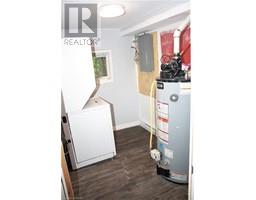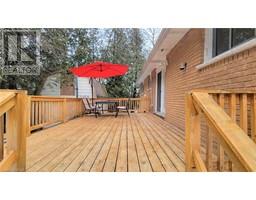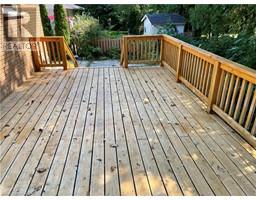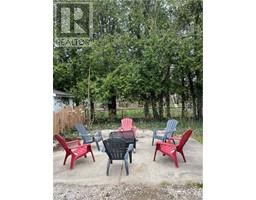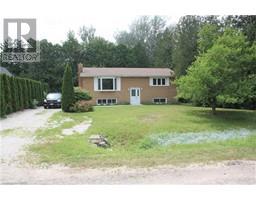| Bathrooms2 | Bedrooms4 |
| Property TypeSingle Family | Built in1973 |
| Building Area2219 |
|
Welcome to this charming raised bungalow, recently transformed into a stylish duplex with the full blessing of city permits. Nestled in a desirable neighborhood, this property offers versatility and financial opportunity. Boasting two spacious 2-bedroom units, each with its own distinct character and functionality, this home presents an ideal scenario for multigenerational living, co-habitation with a rental income, or pure investment potential. Upon entry, you're greeted by the inviting ambiance of modern design fused with practicality. Each unit features a thoughtfully crafted layout, maximizing space and natural light. The main floor unit exudes warmth with its open-concept living area and, perfect for entertaining/quiet evenings in. The kitchen with has ample storage, while the adjacent bedrooms provide comfort and tranquility. The lower unit via a separate entrance to discover a mirror image of comfort and style. Bright and airy, this unit boasts a seamless flow from the living area to the brand new kitchen, complete with all the essentials for culinary endeavors. The two bedrooms offer privacy and relaxation, creating a serene retreat after a long day. Whether you choose to enjoy the entire property as a single residence or capitalize on the rental income potential by leasing one unit, financial flexibility is at your fingertips. Imagine offsetting your mortgage with rental revenue or investing in your future while enjoying the comforts of home. Outside, the property continues to impress with its landscaped grounds, deck and ample parking, ensuring convenience for residents and guests alike. Situated in a prime location with easy access to amenities, schools, hospital and beach, this duplex offers the best of both worlds – urban convenience and suburban tranquility. Don't miss this rare opportunity to own a versatile property with endless possibilities. Schedule your viewing today and unlock the potential of this duplex oasis (id:53282) |
| Amenities NearbyAirport, Beach, Golf Nearby, Park, Playground, Schools | CommunicationFiber |
| Community FeaturesCommunity Centre | FeaturesConservation/green belt, Crushed stone driveway, Country residential, Sump Pump |
| OwnershipFreehold | Parking Spaces4 |
| StructureShed | TransactionFor sale |
| Zoning DescriptionRes |
| Bedrooms Main level2 | Bedrooms Lower level2 |
| AppliancesDishwasher, Dryer, Microwave, Refrigerator, Stove, Washer, Hood Fan | Basement DevelopmentFinished |
| BasementFull (Finished) | Constructed Date1973 |
| Construction Style AttachmentDetached | CoolingDuctless |
| Exterior FinishBrick | Fireplace PresentYes |
| Fireplace Total1 | Fire ProtectionSmoke Detectors |
| FixtureCeiling fans | FoundationBlock |
| Bathrooms (Total)2 | HeatingBaseboard heaters |
| Size Interior2219.0000 | TypeHouse |
| Utility WaterMunicipal water |
| Size Frontage73 ft | Access TypeHighway access |
| AmenitiesAirport, Beach, Golf Nearby, Park, Playground, Schools | SewerMunicipal sewage system |
| Size Depth103 ft |
| Level | Type | Dimensions |
|---|---|---|
| Lower level | Bedroom | 13'5'' x 10'3'' |
| Lower level | Primary Bedroom | 15'4'' x 11'9'' |
| Lower level | 4pc Bathroom | Measurements not available |
| Lower level | Laundry room | Measurements not available |
| Lower level | Kitchen | 10'2'' x 13'8'' |
| Lower level | Living room/Dining room | Measurements not available |
| Main level | Kitchen | 11'6'' x 10'3'' |
| Main level | Dining room | 10'0'' x 10'0'' |
| Main level | Living room | 17'11'' x 12'1'' |
| Main level | 4pc Bathroom | Measurements not available |
| Main level | Bedroom | 10'8'' x 10'5'' |
| Main level | Primary Bedroom | 15'8'' x 12'3'' |
Powered by SoldPress.

