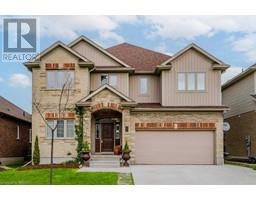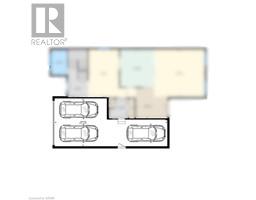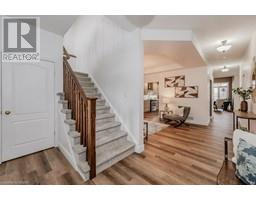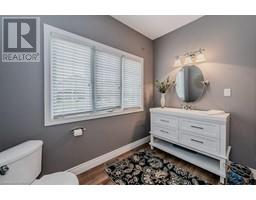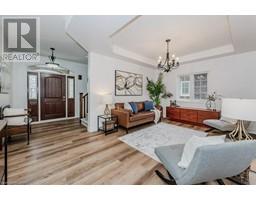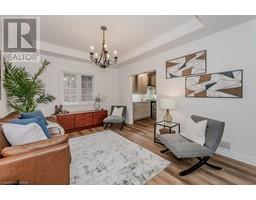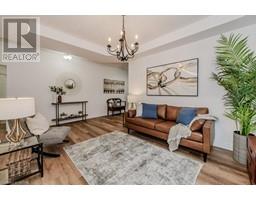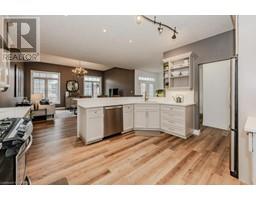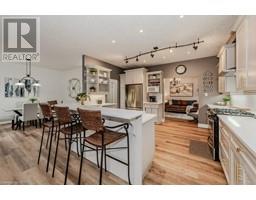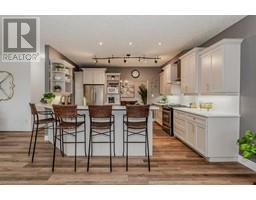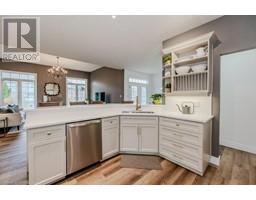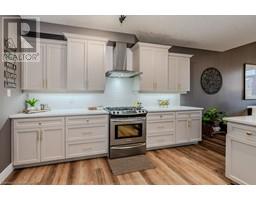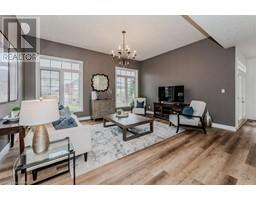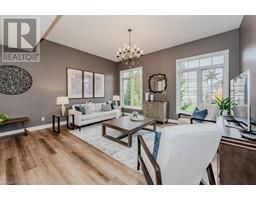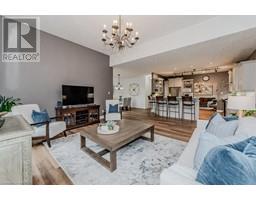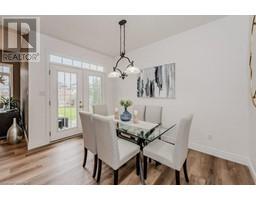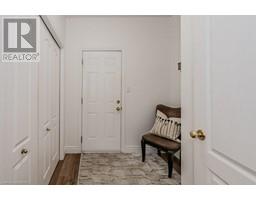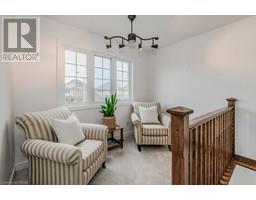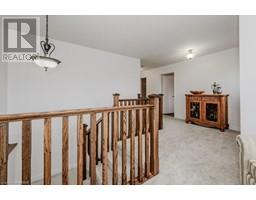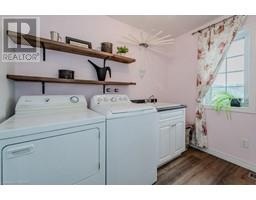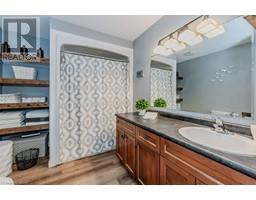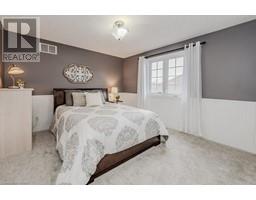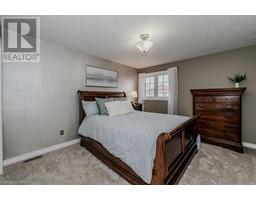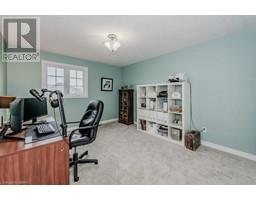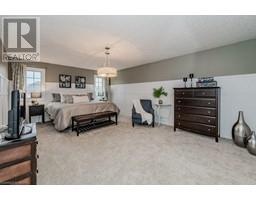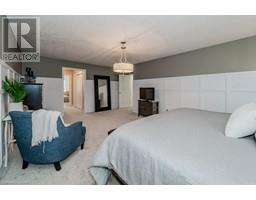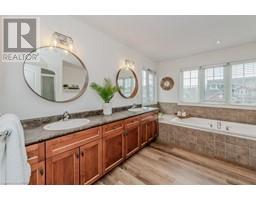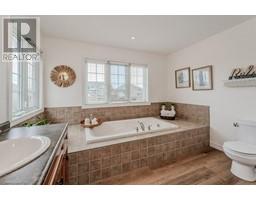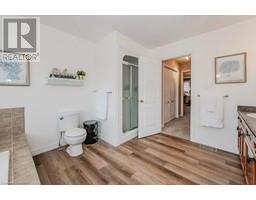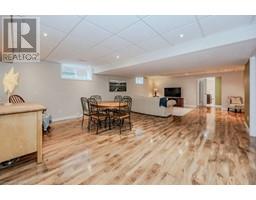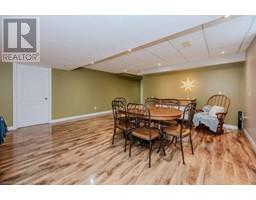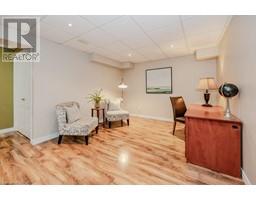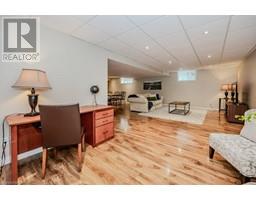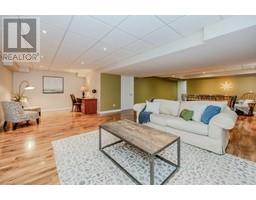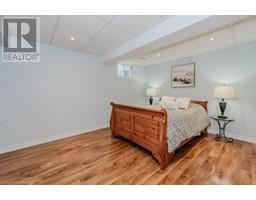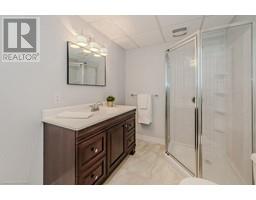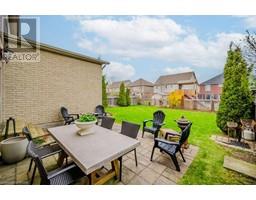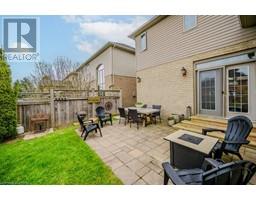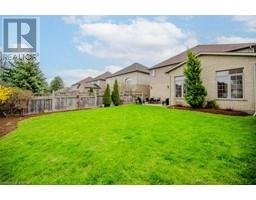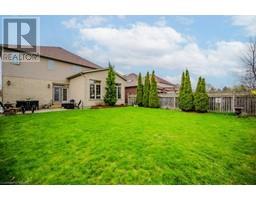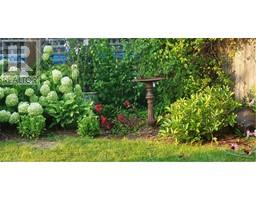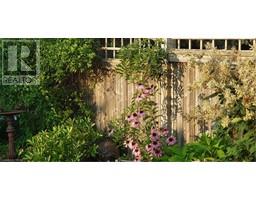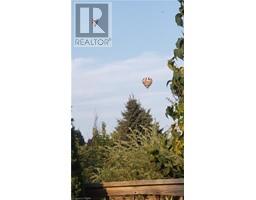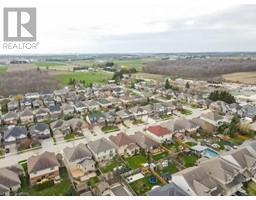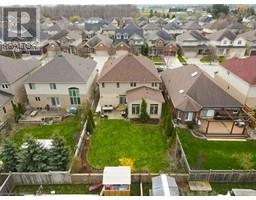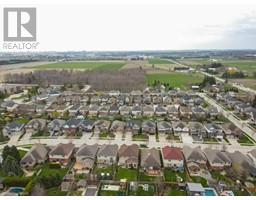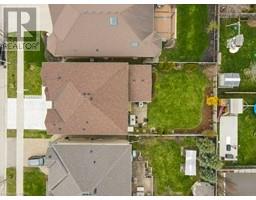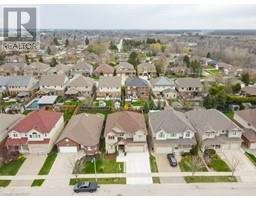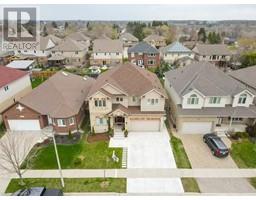| Bathrooms4 | Bedrooms5 |
| Property TypeSingle Family | Built in2006 |
| Building Area4250 |
|
Welcome home! This quality one-owner Bromberg home is ready for a new family to make memories here.This home was lovingly built with custom brick, and includes a bonus 3rd tandom garage spot, perfect for storing that special car, motor toys, home gym, or simply using for extra storage while still parking 2 cars in the garage. The main floor features a formal dining room (currently used as a sitting room), open-concept great room with 11' ceilings, and an updated kitchen with plenty of storage and prep space. On the second storey you'll find 4 good-sized bedrooms, laundry, and a large primary bedroom complete with an ensuite bathroom with double sinks, a soaker tub and separate shower.. The basement features a bedroom, 3 pc washroom, along with a spacious rec room with laundry washer and kitchen rough-ins providing future in-law suite potential. Updates include a basement finishing (2012), new concrete driveway and walkway (2023), updated kitchen with quartz counters (2023), freshly painted (2024), new plank flooring and carpet (2024), 30yr roof shingles (2022). Located nearby the Health Valley Trail and Conestogo River. Live in the friendly community of St Jacobs, where the kids can walk to school, while still accessing the St Jacob's market,Walmart, highway access, Sobey's Northfield and the full Corporate Campus within 5 mins - faster than you can get there from most Waterloo subdivisions. Book your private showing and start packing today! (id:53282) Please visit : Multimedia link for more photos and information |
| Amenities NearbyPark | EquipmentWater Heater |
| FeaturesAutomatic Garage Door Opener | OwnershipFreehold |
| Parking Spaces5 | Rental EquipmentWater Heater |
| TransactionFor sale | Zoning DescriptionR-5 Residential |
| Bedrooms Main level4 | Bedrooms Lower level1 |
| AppliancesCentral Vacuum - Roughed In, Dishwasher, Dryer, Refrigerator, Stove, Water softener, Washer, Garage door opener | Architectural Style2 Level |
| Basement DevelopmentFinished | BasementFull (Finished) |
| Constructed Date2006 | Construction Style AttachmentDetached |
| CoolingCentral air conditioning | Exterior FinishBrick Veneer, Vinyl siding |
| FoundationPoured Concrete | Bathrooms (Half)1 |
| Bathrooms (Total)4 | Heating FuelNatural gas |
| HeatingForced air | Size Interior4250.0000 |
| Storeys Total2 | TypeHouse |
| Utility WaterMunicipal water |
| Size Frontage46 ft | Access TypeHighway access |
| AmenitiesPark | SewerMunicipal sewage system |
| Size Depth125 ft |
| Level | Type | Dimensions |
|---|---|---|
| Second level | 4pc Bathroom | Measurements not available |
| Second level | Laundry room | 8'1'' x 9'0'' |
| Second level | Bedroom | 11'6'' x 13'2'' |
| Second level | Bedroom | 11'6'' x 13'1'' |
| Second level | Bedroom | 11'6'' x 12'4'' |
| Second level | Full bathroom | Measurements not available |
| Second level | Primary Bedroom | 16'2'' x 20'4'' |
| Basement | Utility room | 7'10'' x 10'4'' |
| Basement | Storage | 10'5'' x 11'4'' |
| Basement | 3pc Bathroom | Measurements not available |
| Basement | Bedroom | 10'4'' x 13'10'' |
| Basement | Recreation room | 25'1'' x 29'6'' |
| Main level | Mud room | 7'6'' x 7'3'' |
| Main level | Great room | 17'10'' x 19'1'' |
| Main level | Dinette | 11'11'' x 11'10'' |
| Main level | Kitchen | 14'2'' x 12'10'' |
| Main level | Living room | 11'5'' x 15'0'' |
| Main level | 2pc Bathroom | Measurements not available |
Powered by SoldPress.

