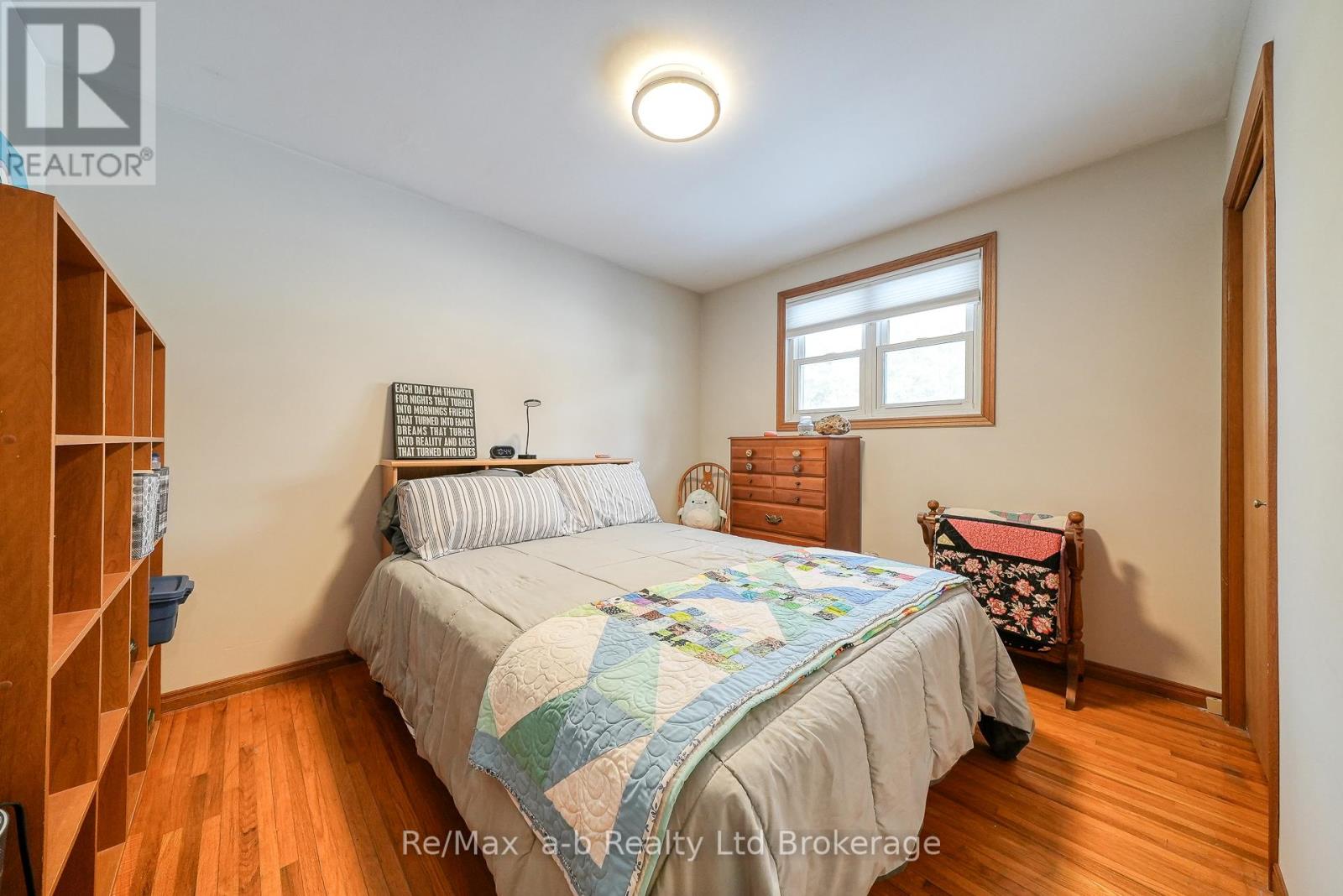34 Princess Park Road Ingersoll, Ontario N5C 1X8
$640,000
Start Your New Year Right in This Meticulously Cared for Home in South Ingersoll. This charming property in the highly desirable South Ingersoll area is a perfect fit, located within the Royal Roads Public School District, this home is ready to welcome you offering a combination of comfort, style, and practical upgrades.Spacious, Well-Maintained, and Move-In Ready From the moment you step inside, you'll notice the love and care that has gone into this home. It features a fully fenced yard, ideal for kids and pets to play safely, and a generous 16x24 ft heated garage complete with its own 60 Amp panel. Whether you need space for your car, toys, or a Man Cave, this garage has got you covered.Outdoor Living at Its Best If you love spending time outside, this home has a fantastic outdoor space. A new patio door (2023) leads to a spacious, covered deck where you can relax and entertain year-round. The interlocking brick patio adds even more charm and functionality to the backyard. Modern Updates Throughout include a beautifully updated kitchen featuring Quartz countertops and freshly painted cabinets. These updates provide a sleek, contemporary look while maintaining the home's warmth and character. And with all appliances included, you'll be able to move in without a hitch.Curb Appeal and Peace of Mind From the freshly paved asphalt driveway (2024) to the newly laid brick walkway, this home has outstanding curb appeal that will make a lasting first impression. And for those concerned about the roof, there's no need to worry this home was upgraded with a durable metal roof in 2019, ensuring peace of mind for years to come.Just Bring Your Family and Furniture This home truly has it all modern updates, plenty of space, and a location that can't be beaten. Whether you're a growing family or simply looking for a place to settle down, all that's missing is you. So why wait? Make this property your new home and start the year off right (id:53282)
Property Details
| MLS® Number | X11929881 |
| Property Type | Single Family |
| Community Name | Ingersoll - South |
| AmenitiesNearBy | Hospital, Place Of Worship |
| EquipmentType | Water Heater - Gas |
| Features | Irregular Lot Size, Lane |
| ParkingSpaceTotal | 5 |
| RentalEquipmentType | Water Heater - Gas |
| Structure | Deck, Shed |
| ViewType | City View |
Building
| BathroomTotal | 2 |
| BedroomsAboveGround | 3 |
| BedroomsBelowGround | 1 |
| BedroomsTotal | 4 |
| Amenities | Canopy |
| Appliances | Water Heater, Water Softener, Dishwasher, Dryer, Microwave, Refrigerator, Stove, Washer |
| ArchitecturalStyle | Raised Bungalow |
| BasementDevelopment | Partially Finished |
| BasementType | N/a (partially Finished) |
| ConstructionStyleAttachment | Detached |
| CoolingType | Central Air Conditioning |
| ExteriorFinish | Brick |
| FoundationType | Block |
| HeatingFuel | Natural Gas |
| HeatingType | Forced Air |
| StoriesTotal | 1 |
| SizeInterior | 1099.9909 - 1499.9875 Sqft |
| Type | House |
| UtilityWater | Municipal Water |
Parking
| Detached Garage |
Land
| Acreage | No |
| FenceType | Fenced Yard |
| LandAmenities | Hospital, Place Of Worship |
| Sewer | Sanitary Sewer |
| SizeDepth | 120 Ft |
| SizeFrontage | 45 Ft |
| SizeIrregular | 45 X 120 Ft |
| SizeTotalText | 45 X 120 Ft|under 1/2 Acre |
| ZoningDescription | Residential |
Rooms
| Level | Type | Length | Width | Dimensions |
|---|---|---|---|---|
| Basement | Laundry Room | 3.56 m | 1.55 m | 3.56 m x 1.55 m |
| Basement | Other | 3.5 m | 2.68 m | 3.5 m x 2.68 m |
| Lower Level | Bedroom 4 | 6.88 m | 4.32 m | 6.88 m x 4.32 m |
| Lower Level | Family Room | 3.35 m | 4.93 m | 3.35 m x 4.93 m |
| Main Level | Kitchen | 3.5 m | 3.38 m | 3.5 m x 3.38 m |
| Main Level | Living Room | 3.38 m | 2.92 m | 3.38 m x 2.92 m |
| Main Level | Bedroom 2 | 3.53 m | 10 m | 3.53 m x 10 m |
| Main Level | Bedroom 3 | 3.35 m | 2.98 m | 3.35 m x 2.98 m |
| Ground Level | Bedroom | 3.5 m | 4.35 m | 3.5 m x 4.35 m |
Utilities
| Cable | Installed |
| Sewer | Installed |
Interested?
Contact us for more information
Caroline Holmes
Salesperson
46 Charles St East
Ingersoll, Ontario N5C 1J6






















