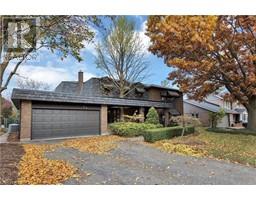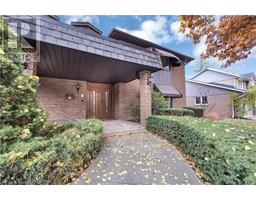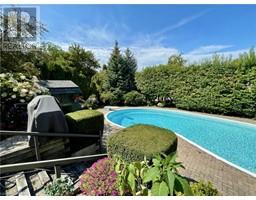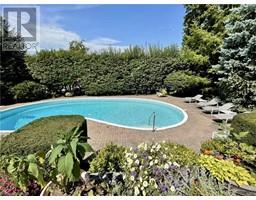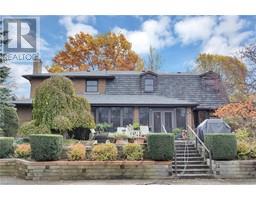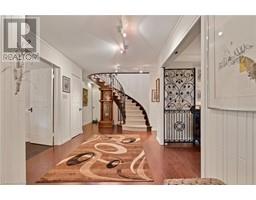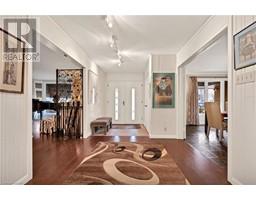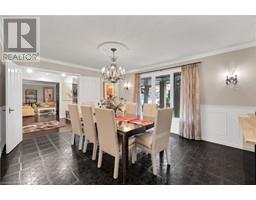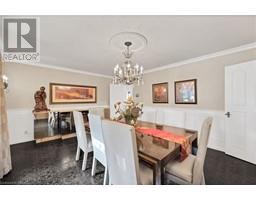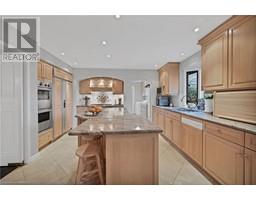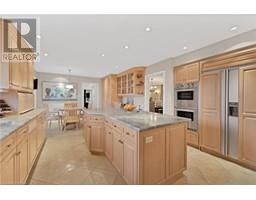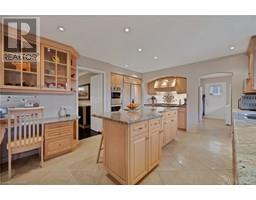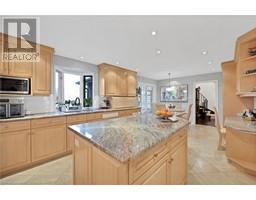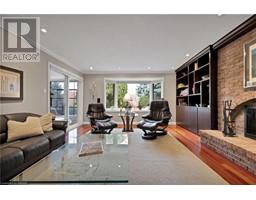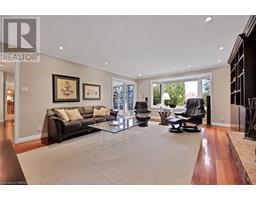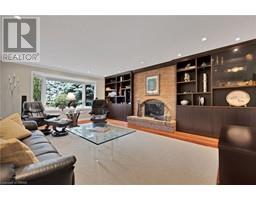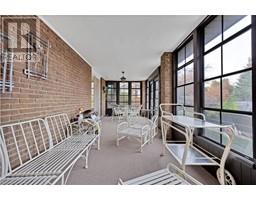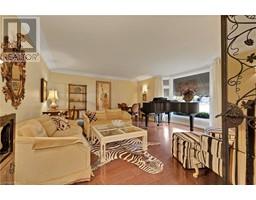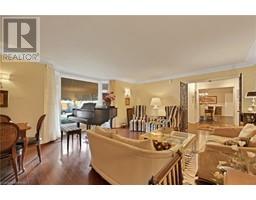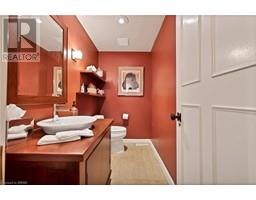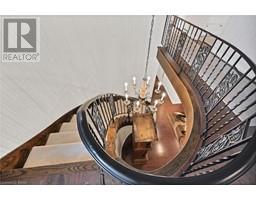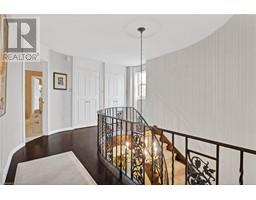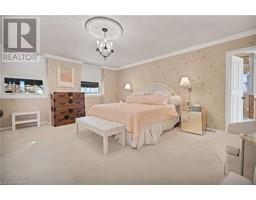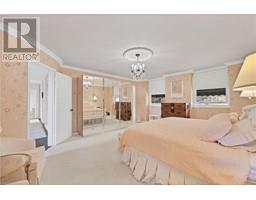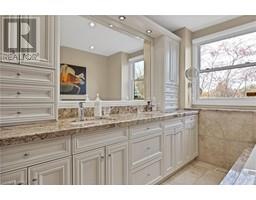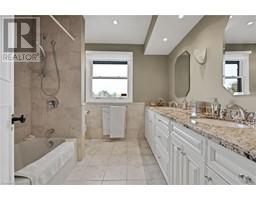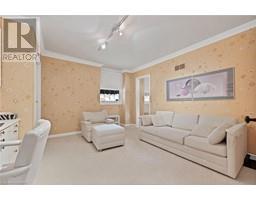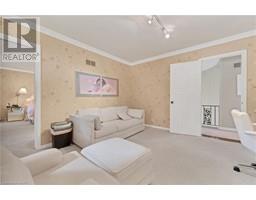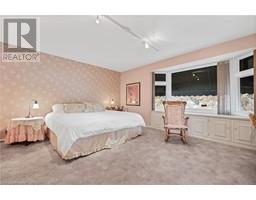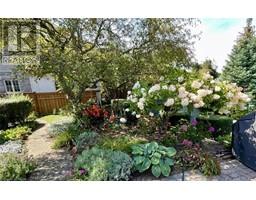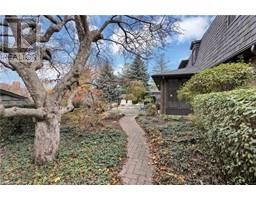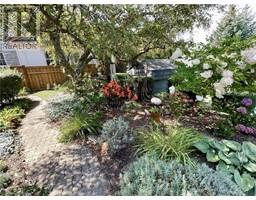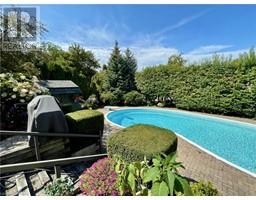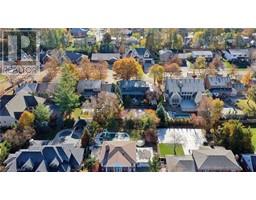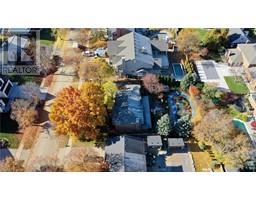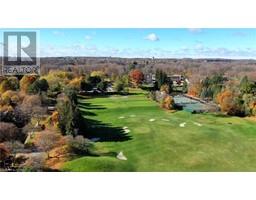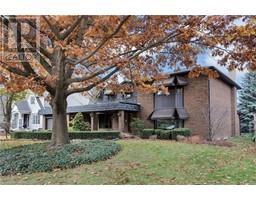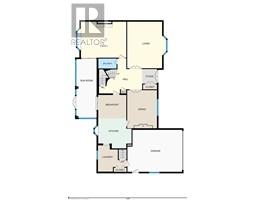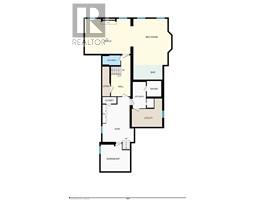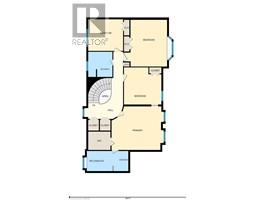| Bathrooms5 | Bedrooms4 |
| Property TypeSingle Family | Built in1967 |
| Building Area3130.77 |
|
Incredibly Elegant and Rarely-Available Two-Storey Home just steps away from Westmont Golf and Country Club. Tucked away on one of Kitchener’s most coveted Crescents, this 4BR/4 BA, 3,130 sqft residence immediately enchants with beautiful exterior brickwork, a covered flagstone front porch, impeccable landscaping, and a colourful mature Ginkgo tree. Explore the immediate area to discover the exclusive Westmount Golf and Country Club. Enjoy the convenience of being only moments away from golfing, cross country skiing, excellent dining, curling, tennis, tobogganing, and a plethora of other family-friendly activities. Boasting original owners, this meticulously neat and updated property welcomes with an openly flowing traditional floorplan, a curving staircase with custom Hauser wrought iron railing, formal living room, formal dining room, a cozy family room with wood fireplace, 2-piece washroom, and a gourmet kitchen featuring premium stainless-steel appliances, granite countertops, maple wood cabinetry, Thermador double wall ovens, and a Thermador gas range. Venture to the second-level to find an expansive primary bedroom with a walk-in closet, attached en suite with in floor heat, and direct access to a secondary bedroom/office. All additional bedrooms and a renovated full bathroom delight with possibilities. Modern flex space needs may be satisfied in the lower-level, which has a rec room, wet bar, sauna, gym, work shop, and tons of storage. Other features: 2-car garage, main-level laundry room, two- 2-piece washrooms, screened-in Weatherwall 3 season patio, entertainer’s backyard, reverse osmosis system/ water filtration system, newer furnace/Air Conditioner, windows, water softener and shingles. Walking distance to Uptown Waterloo, shopping, restaurants, and schools, and more! (id:53282) Please visit : Multimedia link for more photos and information |
| Amenities NearbyGolf Nearby, Hospital, Park, Place of Worship, Public Transit, Schools | Community FeaturesQuiet Area, School Bus |
| EquipmentWater Heater | FeaturesPaved driveway, Automatic Garage Door Opener |
| OwnershipFreehold | Parking Spaces6 |
| PoolInground pool | Rental EquipmentWater Heater |
| StructureShed, Porch | TransactionFor sale |
| Zoning DescriptionR1 |
| Bedrooms Main level4 | Bedrooms Lower level0 |
| AppliancesDishwasher, Dryer, Freezer, Microwave, Oven - Built-In, Refrigerator, Sauna, Stove, Water softener, Water purifier, Washer, Hood Fan, Window Coverings | Architectural Style2 Level |
| Basement DevelopmentFinished | BasementFull (Finished) |
| Constructed Date1967 | Construction MaterialWood frame |
| Construction Style AttachmentDetached | CoolingCentral air conditioning |
| Exterior FinishBrick Veneer, Wood, Shingles | Fireplace FuelWood |
| Fireplace PresentYes | Fireplace Total2 |
| Fireplace TypeOther - See remarks | Fire ProtectionAlarm system |
| Bathrooms (Half)3 | Bathrooms (Total)5 |
| Heating FuelNatural gas | HeatingForced air |
| Size Interior3130.7700 | Storeys Total2 |
| TypeHouse | Utility WaterMunicipal water |
| Size Frontage83 ft | Access TypeHighway Nearby |
| AmenitiesGolf Nearby, Hospital, Park, Place of Worship, Public Transit, Schools | SewerMunicipal sewage system |
| Size Depth150 ft |
| Level | Type | Dimensions |
|---|---|---|
| Second level | Primary Bedroom | 18'3'' x 15'2'' |
| Second level | Bedroom | 12'2'' x 11'0'' |
| Second level | Bedroom | 13'1'' x 12'11'' |
| Second level | Bedroom | 15'1'' x 16'3'' |
| Second level | Full bathroom | 16'6'' x 7'0'' |
| Second level | 5pc Bathroom | 8'5'' x 8'9'' |
| Lower level | 2pc Bathroom | 7'7'' x 4'1'' |
| Lower level | Other | 12'3'' x 6'2'' |
| Lower level | Utility room | 12'10'' x 11'11'' |
| Lower level | Gym | 13'3'' x 18'11'' |
| Lower level | Recreation room | 17'2'' x 19'5'' |
| Lower level | Family room | 19'3'' x 6'2'' |
| Lower level | 2pc Bathroom | 8'11'' x 11'1'' |
| Main level | Sunroom | 8'8'' x 25'3'' |
| Main level | Living room | 16'10'' x 20'1'' |
| Main level | Laundry room | 12'5'' x 11'4'' |
| Main level | Kitchen | 14'5'' x 13'0'' |
| Main level | Family room | 19'8'' x 15'7'' |
| Main level | Dining room | 12'11'' x 16'5'' |
| Main level | Breakfast | 12'2'' x 10'1'' |
| Main level | 2pc Bathroom | 7'11'' x 4'3'' |
Powered by SoldPress.

