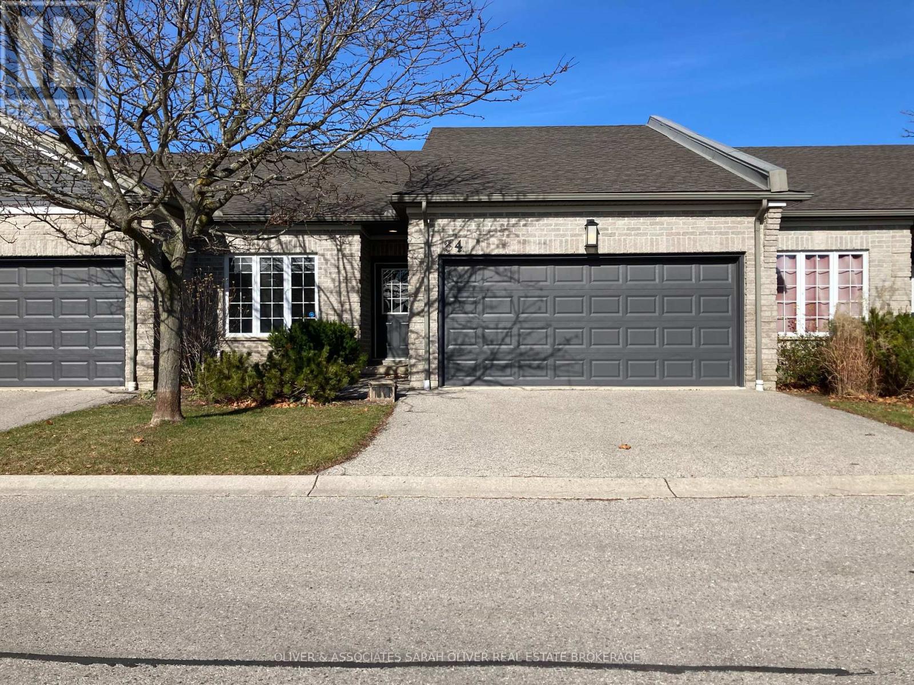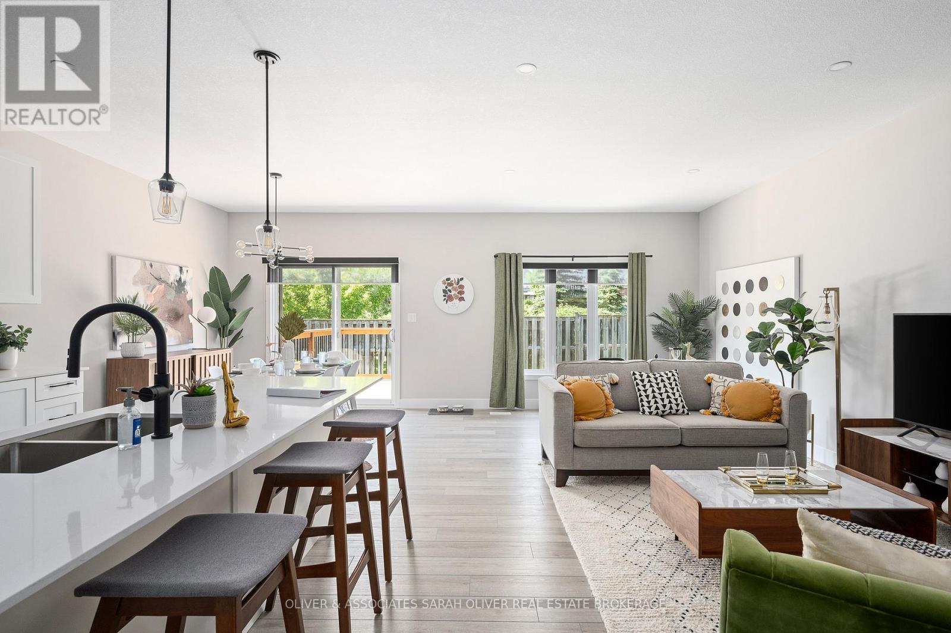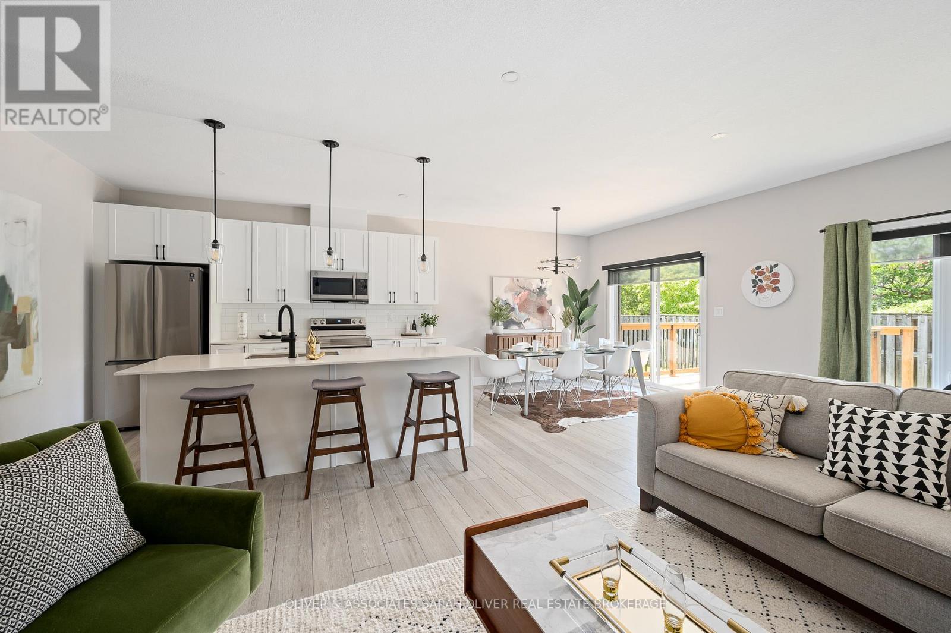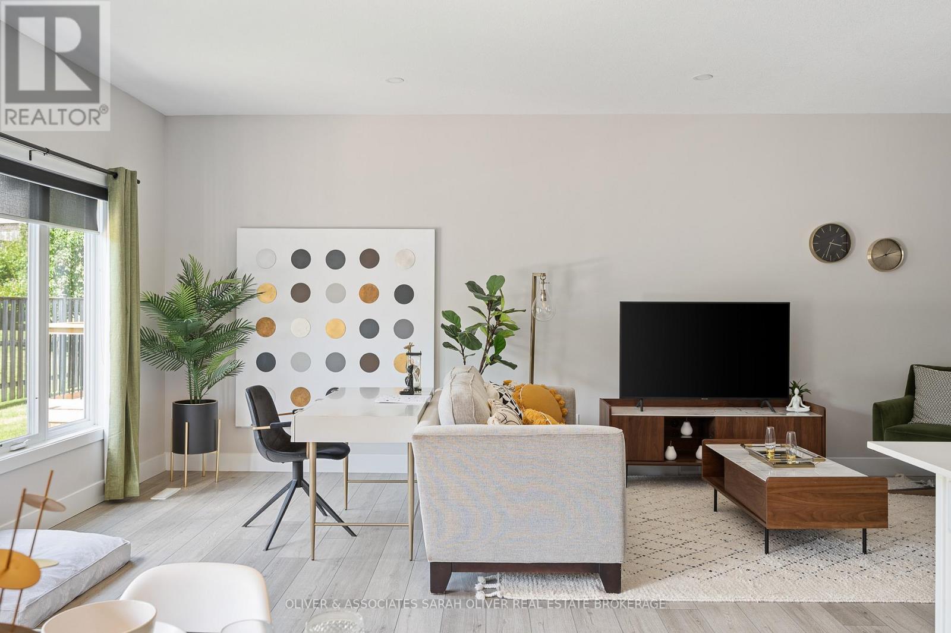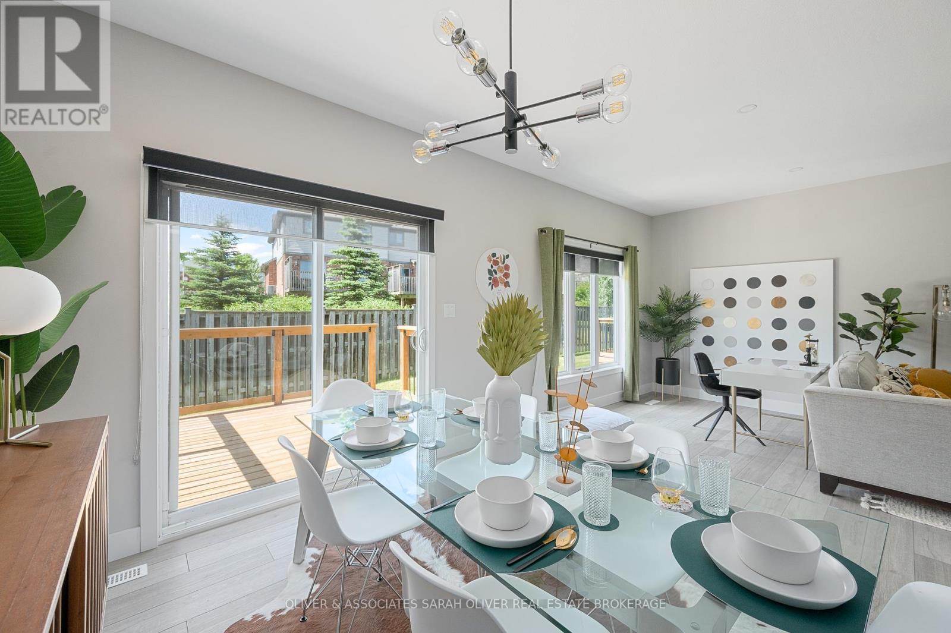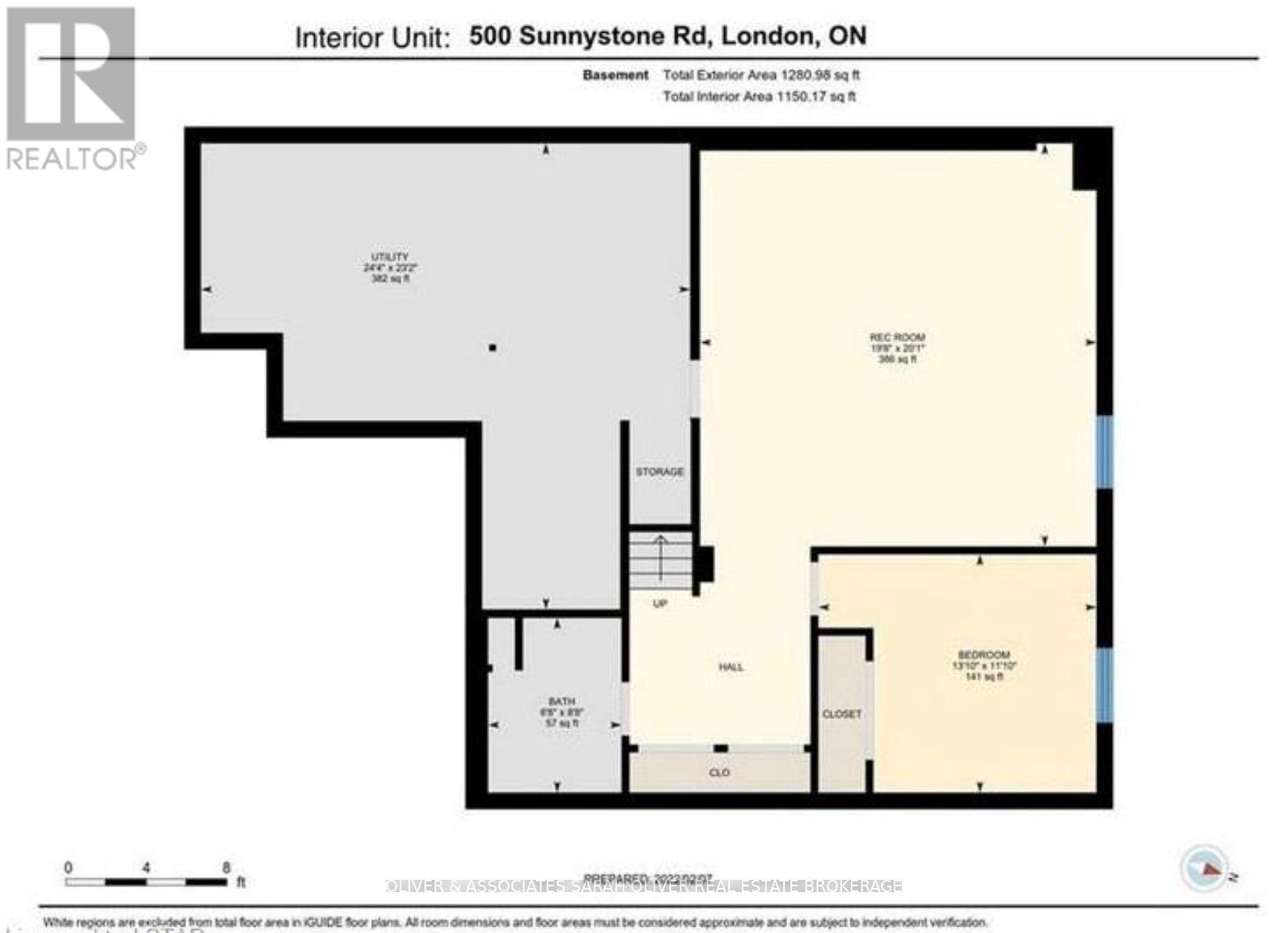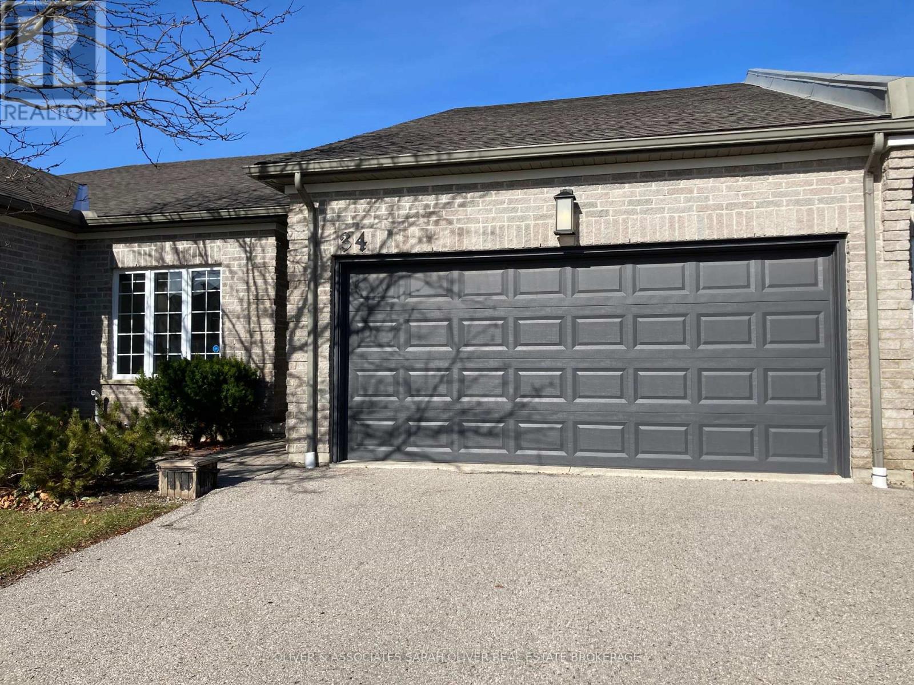34 - 500 Sunnystone Road London, Ontario N5X 4R4
$669,900Maintenance, Common Area Maintenance, Insurance
$400 Monthly
Maintenance, Common Area Maintenance, Insurance
$400 MonthlyOne Floor Bungalow with just under 2000 sq ft of living space nestled into a quaint North London neighbourhood. Condo Life with no snow to shovel! There are so many fabulous features and upgrades to love. A bright and spacious open concept layout for family and friends to gather. Enjoy entertaining in the large open concept great room with lovely updated kitchen boasting quartz countertops, updated appliance and fabulous island for you and your friends, plus space for the dining table to host for all those special occasions. Outdoors offers a deck with a special private setting. The main floor has 2 bedrooms and Main Floor Laundry. The 2nd bedroom has ensuite privileges and could alternatively make a convenient home office. The spacious primary bedroom has a 3-pc ensuite and walk in closet. Double attached garage with inside entry. A big, bright finished basement with a Family Room, 3rd Bedroom and full bathroom for almost 800 sq ft more of beautifully finished living space. (id:53282)
Property Details
| MLS® Number | X11979565 |
| Property Type | Single Family |
| Community Name | North B |
| AmenitiesNearBy | Park, Public Transit, Schools |
| CommunityFeatures | Pet Restrictions |
| EquipmentType | Water Heater |
| Features | In Suite Laundry |
| ParkingSpaceTotal | 4 |
| RentalEquipmentType | Water Heater |
| Structure | Deck |
Building
| BathroomTotal | 3 |
| BedroomsAboveGround | 2 |
| BedroomsBelowGround | 1 |
| BedroomsTotal | 3 |
| Amenities | Visitor Parking |
| Appliances | Garage Door Opener Remote(s), Dishwasher, Dryer, Microwave, Refrigerator, Stove, Washer |
| ArchitecturalStyle | Bungalow |
| BasementDevelopment | Finished |
| BasementType | N/a (finished) |
| CoolingType | Central Air Conditioning |
| ExteriorFinish | Brick, Vinyl Siding |
| FoundationType | Concrete |
| HeatingFuel | Natural Gas |
| HeatingType | Forced Air |
| StoriesTotal | 1 |
| SizeInterior | 1199.9898 - 1398.9887 Sqft |
| Type | Row / Townhouse |
Parking
| Attached Garage | |
| Garage | |
| Inside Entry |
Land
| Acreage | No |
| LandAmenities | Park, Public Transit, Schools |
| LandscapeFeatures | Landscaped |
| ZoningDescription | R5-1, R6-3 |
Rooms
| Level | Type | Length | Width | Dimensions |
|---|---|---|---|---|
| Basement | Recreational, Games Room | 6.05 m | 6.02 m | 6.05 m x 6.02 m |
| Basement | Bedroom 3 | 4.17 m | 3.61 m | 4.17 m x 3.61 m |
| Basement | Utility Room | 6.91 m | 6.81 m | 6.91 m x 6.81 m |
| Main Level | Living Room | 6.22 m | 3.56 m | 6.22 m x 3.56 m |
| Main Level | Kitchen | 4.01 m | 3.07 m | 4.01 m x 3.07 m |
| Main Level | Dining Room | 3.15 m | 3.07 m | 3.15 m x 3.07 m |
| Main Level | Primary Bedroom | 7.32 m | 3.38 m | 7.32 m x 3.38 m |
| Main Level | Bedroom 2 | 3.96 m | 3.07 m | 3.96 m x 3.07 m |
https://www.realtor.ca/real-estate/27932075/34-500-sunnystone-road-london-north-b
Interested?
Contact us for more information
Sarah Oliver
Broker of Record
Jenn Spencer
Broker of Record
99 Horton Street West
London, Ontario N6J 4Y6

