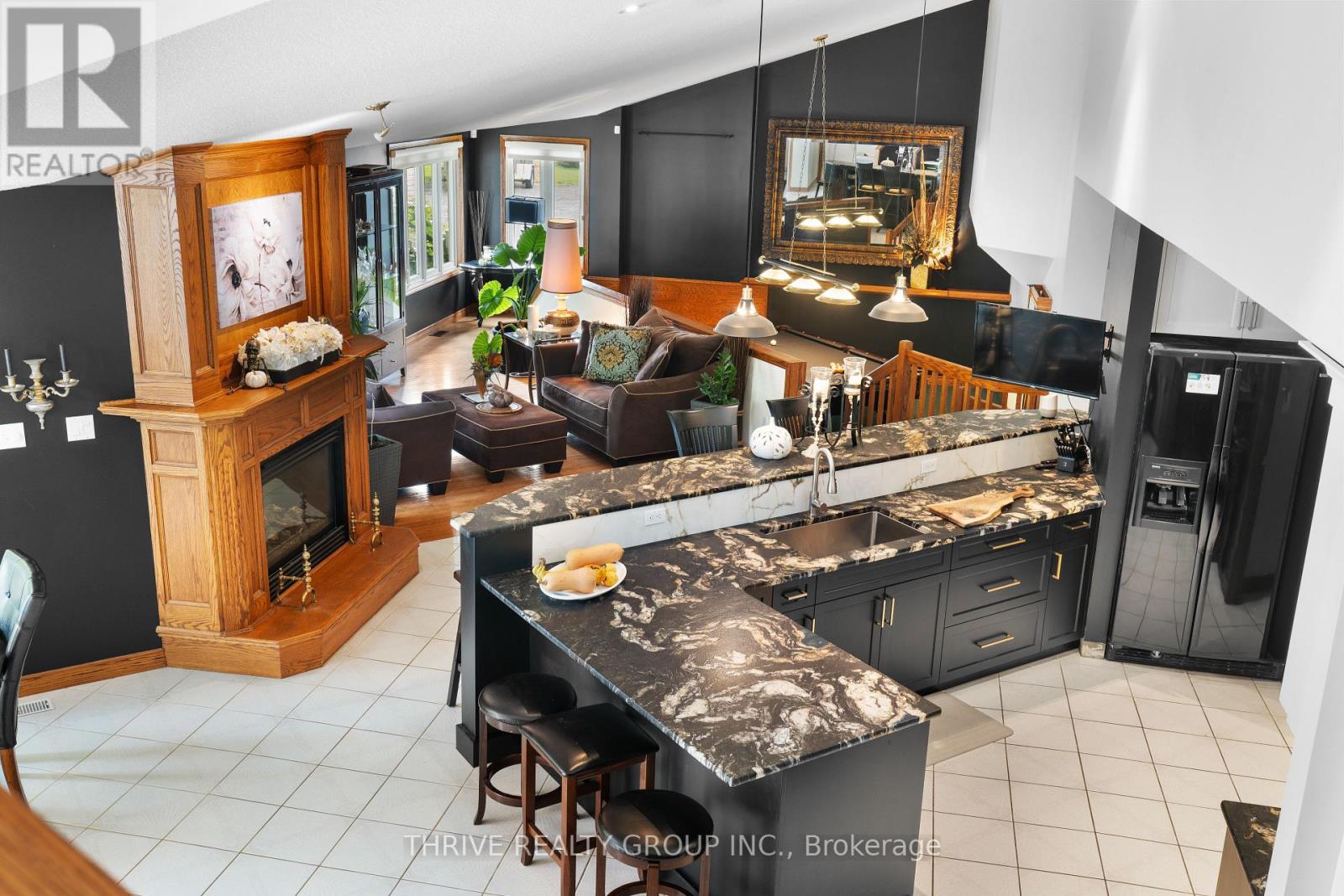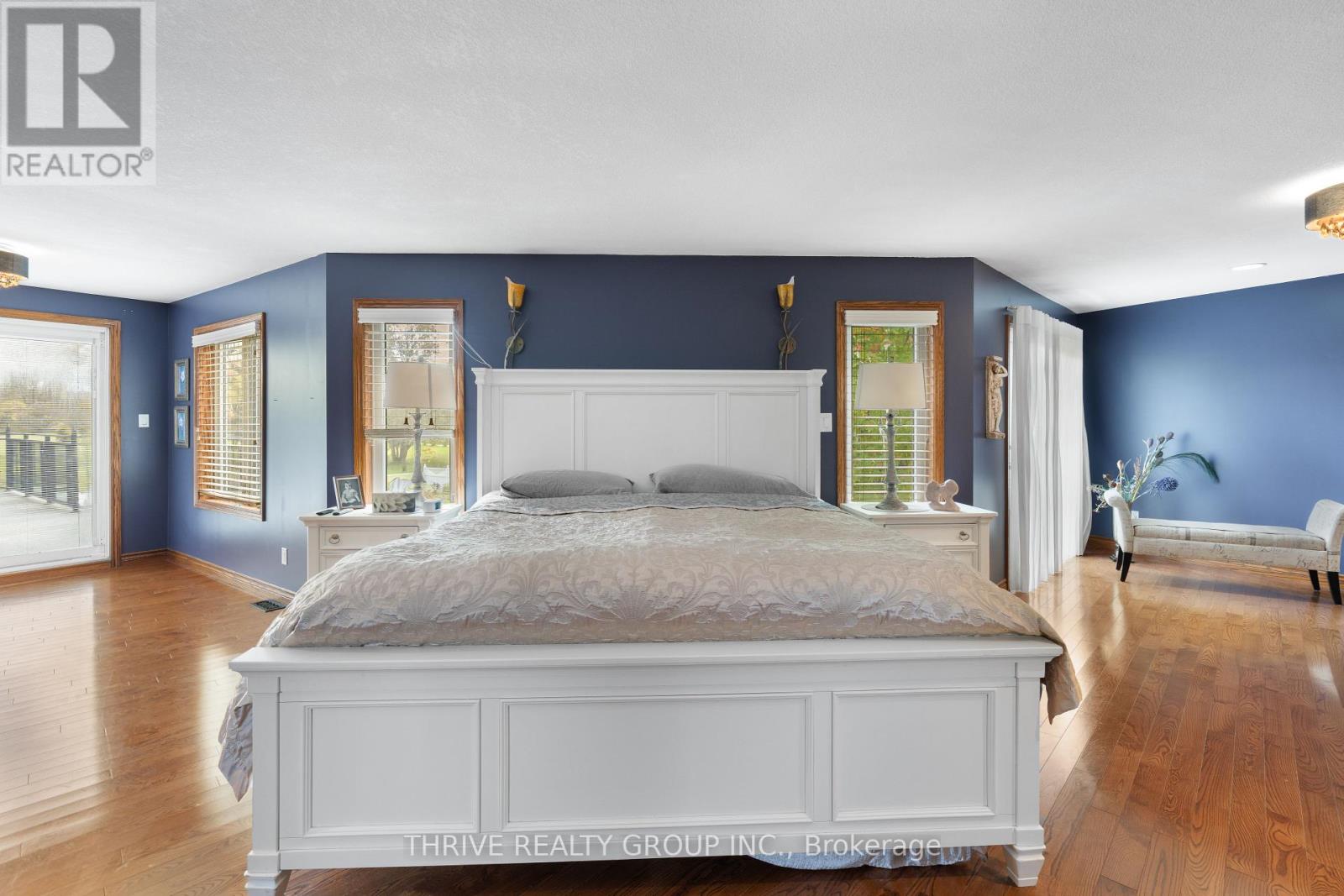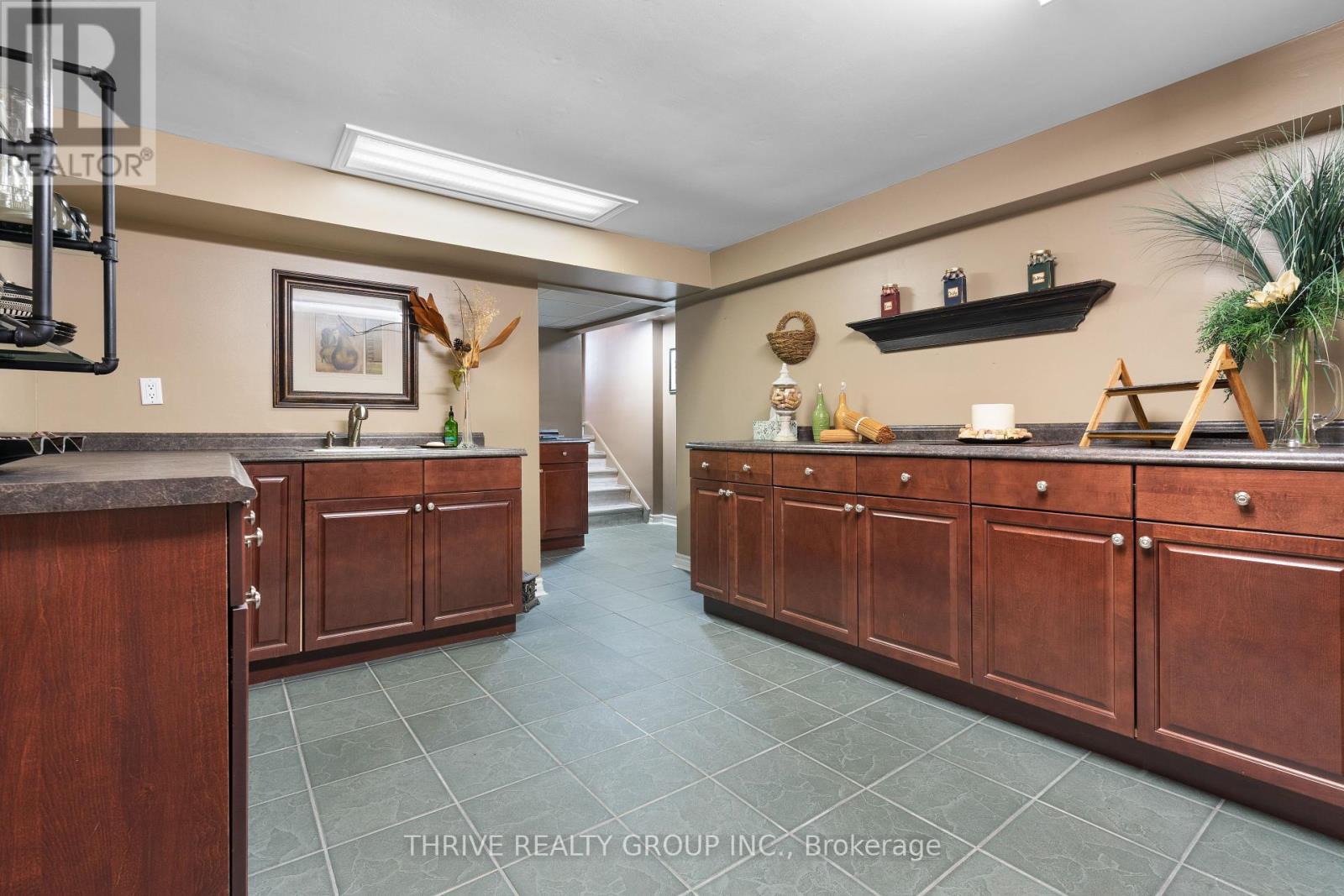4 Bedroom
4 Bathroom
3499.9705 - 4999.958 sqft
Fireplace
Inground Pool
Central Air Conditioning
Forced Air
Acreage
$1,149,000
Welcome to Queen St in Ailsa Craig, an exceptional estate on 2.72 acres. This stunning property features over 4,000 sq. ft. of living space and a spacious heated garage that can accommodate a boat and all your hobby equipment, currently serving as a versatile workshop.The newly renovated kitchen is a chef's dream, boasting custom cabinetry, a hidden pantry, elegant granite countertops, and a charming coffee bar. The large dining room with vaulted ceilings is perfect for gatherings, while the east-facing four-season sunroom offers a serene spot for morning coffee as the sun rises. For relaxation, enjoy the cozy living room and billiards room, ideal for game nights.The main floor also includes a conveniently located home office, two generous bedrooms with double closets, a well-appointed four-piece bath, a laundry area, and a stylish two-piece bathroom for added convenience.On the second floor, the expansive primary suite features a luxurious ensuite with a walk-in shower and a jacuzzi soaker tub. Cozy up by the gas fireplace or unwind on the walk-out patio overlooking the inviting heated saltwater pool and serene grounds.Additionally, this home includes a granny suite complete with a three-piece ensuite, wood-burning fireplace, and a second kitchen. This house truly has it all - schedule your showing today to fully appreciate its wonders! (id:53282)
Property Details
|
MLS® Number
|
X9461841 |
|
Property Type
|
Single Family |
|
Community Name
|
Ailsa Craig |
|
AmenitiesNearBy
|
Place Of Worship |
|
CommunityFeatures
|
Community Centre, School Bus |
|
Features
|
Flat Site, Country Residential |
|
ParkingSpaceTotal
|
14 |
|
PoolType
|
Inground Pool |
|
Structure
|
Workshop |
|
ViewType
|
Valley View |
Building
|
BathroomTotal
|
4 |
|
BedroomsAboveGround
|
3 |
|
BedroomsBelowGround
|
1 |
|
BedroomsTotal
|
4 |
|
Appliances
|
Dishwasher, Dryer, Oven, Range, Refrigerator, Stove, Washer |
|
BasementDevelopment
|
Finished |
|
BasementType
|
Full (finished) |
|
ConstructionStyleSplitLevel
|
Backsplit |
|
CoolingType
|
Central Air Conditioning |
|
ExteriorFinish
|
Aluminum Siding, Brick |
|
FireplacePresent
|
Yes |
|
FireplaceTotal
|
3 |
|
FoundationType
|
Concrete |
|
HalfBathTotal
|
1 |
|
HeatingFuel
|
Natural Gas |
|
HeatingType
|
Forced Air |
|
SizeInterior
|
3499.9705 - 4999.958 Sqft |
|
Type
|
House |
|
UtilityWater
|
Municipal Water |
Parking
Land
|
Acreage
|
Yes |
|
FenceType
|
Fenced Yard |
|
LandAmenities
|
Place Of Worship |
|
Sewer
|
Septic System |
|
SizeDepth
|
1189 Ft |
|
SizeFrontage
|
101 Ft ,8 In |
|
SizeIrregular
|
101.7 X 1189 Ft |
|
SizeTotalText
|
101.7 X 1189 Ft|2 - 4.99 Acres |
|
SurfaceWater
|
River/stream |
|
ZoningDescription
|
A1 |
Rooms
| Level |
Type |
Length |
Width |
Dimensions |
|
Second Level |
Primary Bedroom |
10.05 m |
9 m |
10.05 m x 9 m |
|
Second Level |
Bedroom 2 |
6.78 m |
3.3 m |
6.78 m x 3.3 m |
|
Second Level |
Bedroom 3 |
4.37 m |
4.12 m |
4.37 m x 4.12 m |
|
Basement |
Bedroom 4 |
7.11 m |
5.59 m |
7.11 m x 5.59 m |
|
Basement |
Family Room |
12.42 m |
6.65 m |
12.42 m x 6.65 m |
|
Main Level |
Kitchen |
7.82 m |
5.72 m |
7.82 m x 5.72 m |
|
Main Level |
Dining Room |
4.77 m |
5.63 m |
4.77 m x 5.63 m |
|
Main Level |
Living Room |
6.83 m |
4.39 m |
6.83 m x 4.39 m |
|
Main Level |
Den |
4.95 m |
4.74 m |
4.95 m x 4.74 m |
|
Main Level |
Office |
4.74 m |
4.21 m |
4.74 m x 4.21 m |
|
Main Level |
Laundry Room |
3.63 m |
2.67 m |
3.63 m x 2.67 m |
|
Main Level |
Sunroom |
5.94 m |
3.28 m |
5.94 m x 3.28 m |
Utilities
|
Cable
|
Installed |
|
Sewer
|
Installed |
https://www.realtor.ca/real-estate/27566114/33380-queen-street-north-middlesex-ailsa-craig-ailsa-craig









































