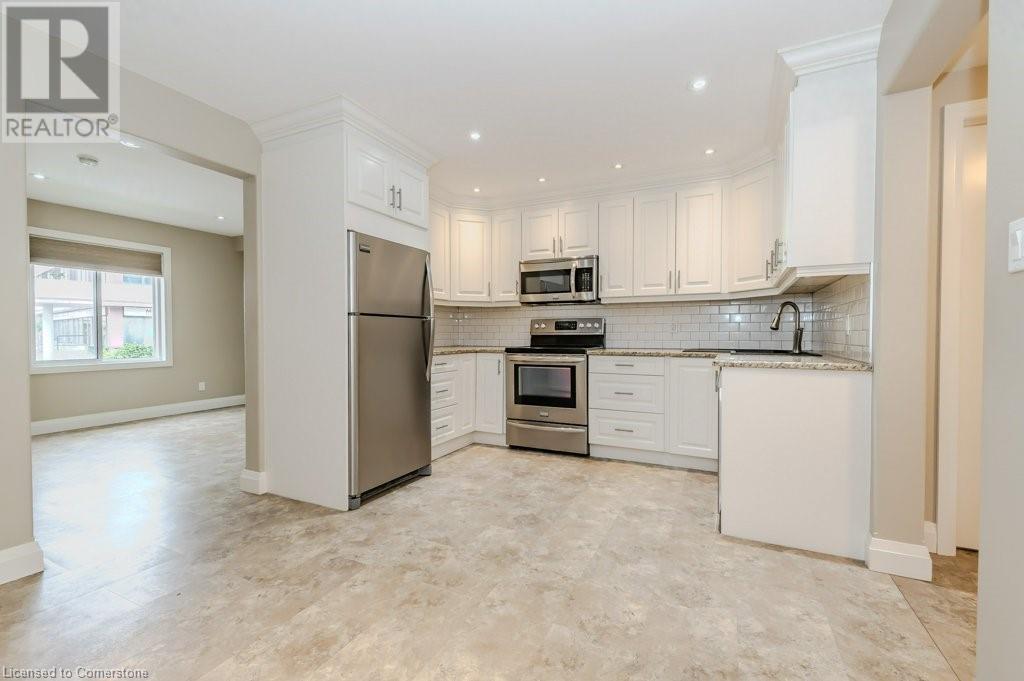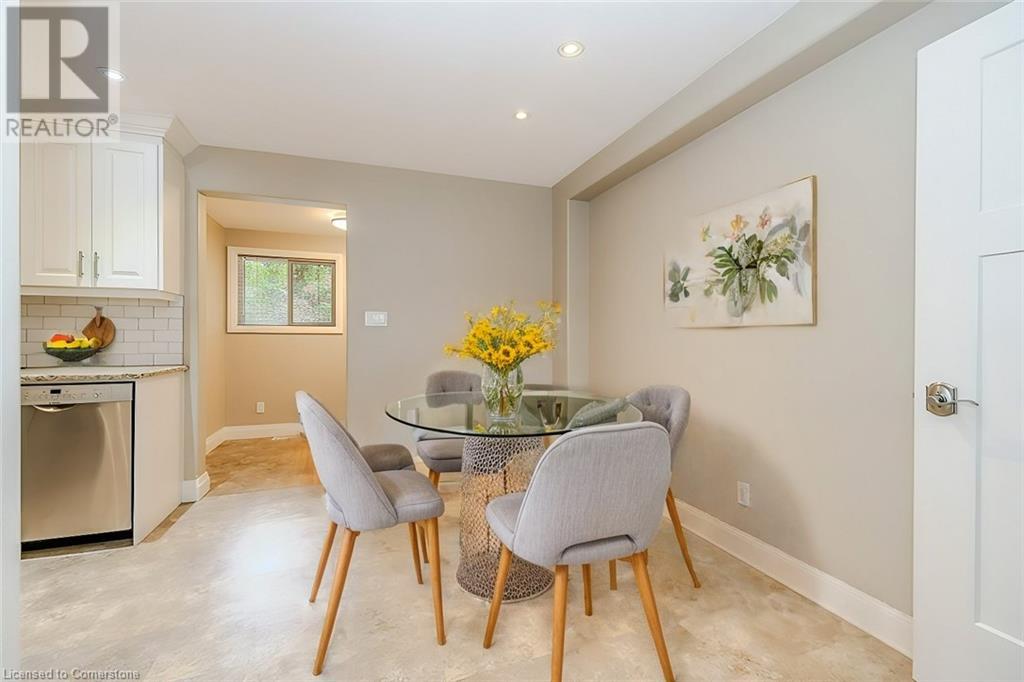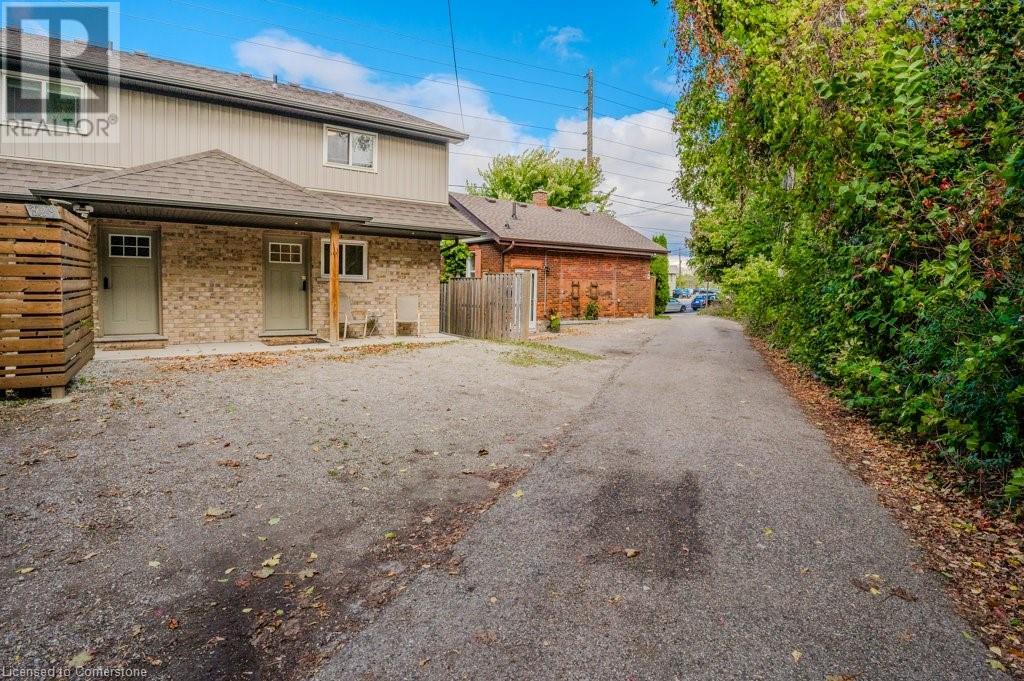331 Victoria St N Street Kitchener, Ontario N2H 5E1
$499,900
ATTENTION ALL FIRST-TIME BUYERS & INVESTORS! Prepare to fall in love with this beautifully renovated 2 bed+den semi-detached home! Boasting a great central location downtown, this home has a quiet laneway behind with a 2 car driveway. On the mainfloor you’ll love the spectacular kitchen, dinette, and bright living room. There is also a large mudroom for easy entry, a kitchen pantry, and two porches, one facing Victoria for walking, and one on the laneway side. Upstairs, there are two large bedrooms, including the primary with walk-in closet, a unique den with access to the second bedroom, and 4pc hallway bathroom with stylish finishes and heated flooring. The basement is partially finished, and would make a great rec-room, workshop, or workout space. There is a rough-in for another bathroom in the basement as well. Electrical, plumbing, furnace, A/C, roof, and more, already updated in 2015…nothing to do except move in! Some rooms virtually staged. Alternative MLS #40660119. Call your realtor today for a private showing because this one won’t last. (id:53282)
Property Details
| MLS® Number | 40662631 |
| Property Type | Single Family |
| AmenitiesNearBy | Public Transit, Schools |
| ParkingSpaceTotal | 2 |
| Structure | Porch |
Building
| BathroomTotal | 1 |
| BedroomsAboveGround | 2 |
| BedroomsTotal | 2 |
| Appliances | Dishwasher, Dryer, Refrigerator, Stove, Water Softener, Washer, Microwave Built-in |
| BasementDevelopment | Partially Finished |
| BasementType | Full (partially Finished) |
| ConstructedDate | 1900 |
| ConstructionStyleAttachment | Semi-detached |
| CoolingType | Central Air Conditioning |
| ExteriorFinish | Brick Veneer, Vinyl Siding |
| FoundationType | Unknown |
| HeatingFuel | Natural Gas |
| HeatingType | Forced Air |
| StoriesTotal | 2 |
| SizeInterior | 1084 Sqft |
| Type | House |
| UtilityWater | Municipal Water |
Land
| AccessType | Highway Access, Highway Nearby |
| Acreage | No |
| LandAmenities | Public Transit, Schools |
| Sewer | Municipal Sewage System |
| SizeFrontage | 24 Ft |
| SizeTotalText | Under 1/2 Acre |
| ZoningDescription | Mix-2 |
Rooms
| Level | Type | Length | Width | Dimensions |
|---|---|---|---|---|
| Second Level | 4pc Bathroom | 5'9'' x 6'3'' | ||
| Second Level | Den | 9'7'' x 9'5'' | ||
| Second Level | Bedroom | 15'2'' x 7'8'' | ||
| Second Level | Bedroom | 11'10'' x 13'1'' | ||
| Main Level | Living Room | 11'10'' x 11'7'' | ||
| Main Level | Dinette | 6'1'' x 10'10'' | ||
| Main Level | Kitchen | 9'1'' x 10'10'' | ||
| Main Level | Mud Room | 7'10'' x 5'7'' |
https://www.realtor.ca/real-estate/27538918/331-victoria-st-n-street-kitchener
Interested?
Contact us for more information
Dave Maund
Broker
180 Weber St. S.
Waterloo, Ontario N2J 2B2


























