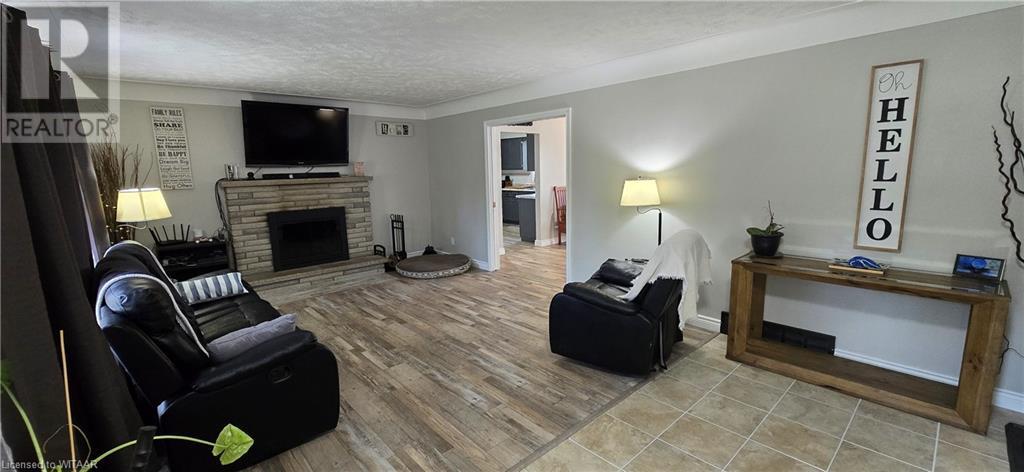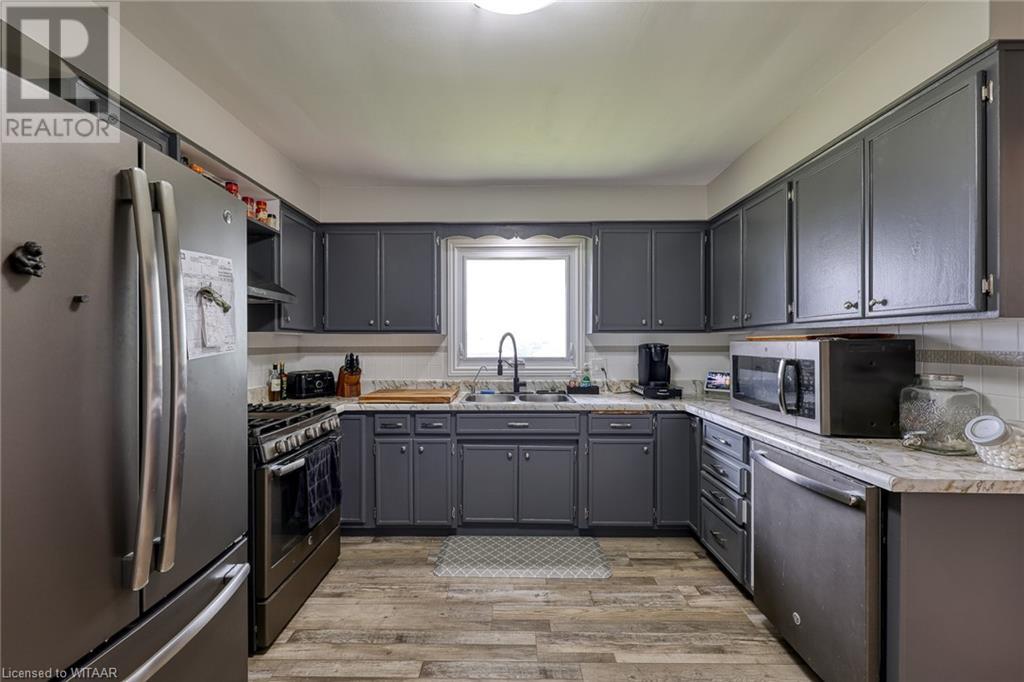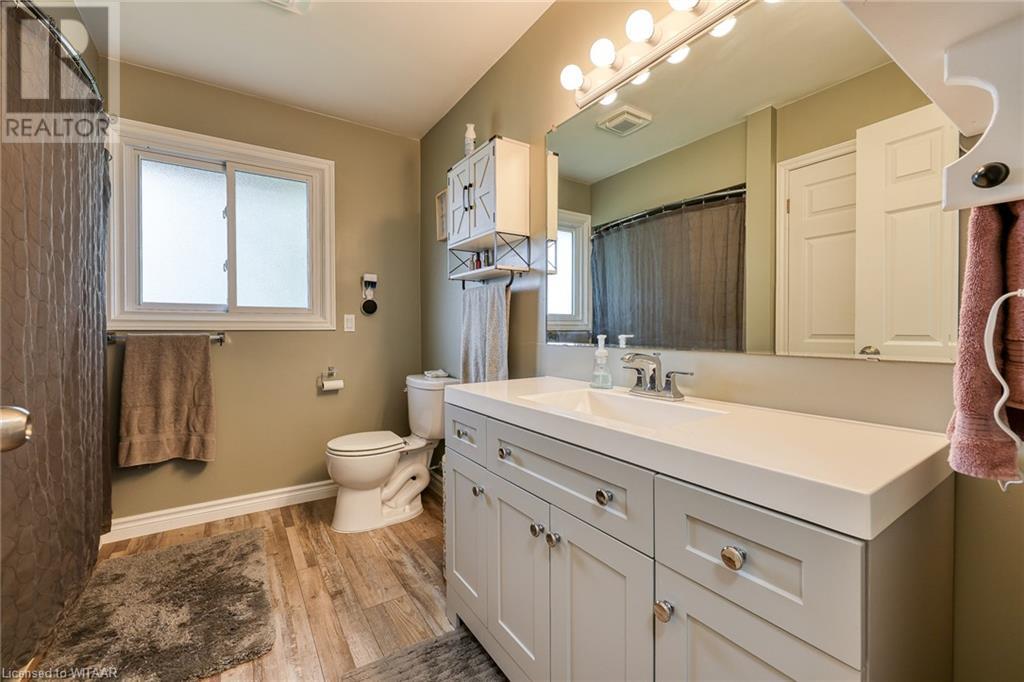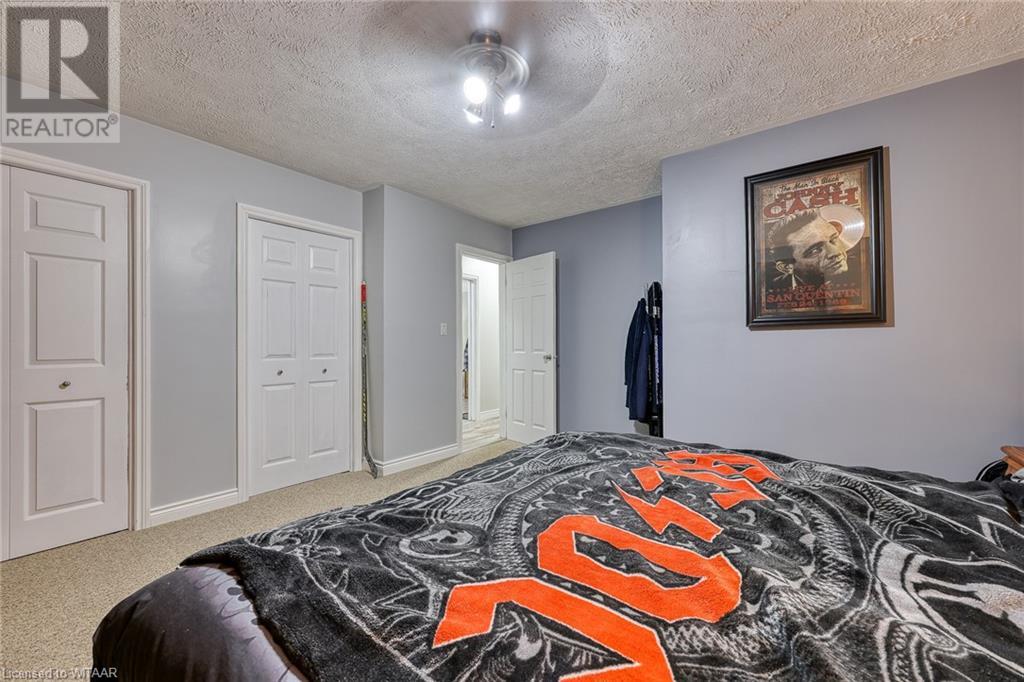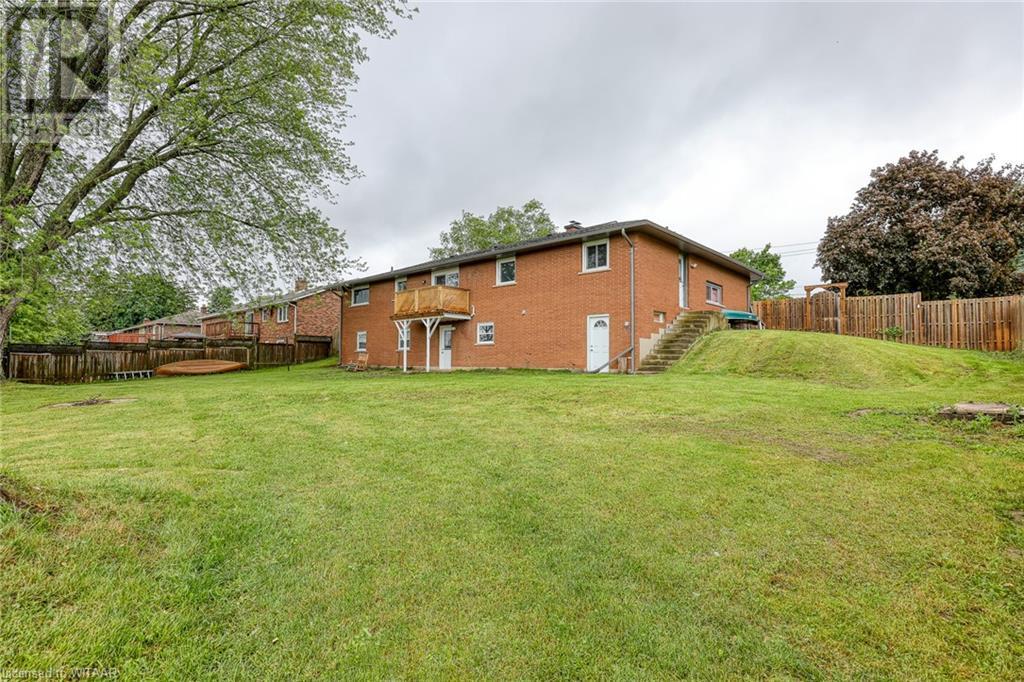33 North Street W Tillsonburg, Ontario N4G 1B9
$725,000
INVESTMENT OPPORTUNITY DOUBLE CORNER LOT WITH WALK OUT Charming and Updated Family Home with Multi-Generational Potential. Welcome to 33 North St West, a beautifully updated family home offering modern comfort and exceptional versatility. This 3-bedroom, 3-bathroom residence boasts an array of recent upgrades, making it a move-in-ready haven. Key Features include, New Furnace & Hot Water Tank (2023): Enjoy peace of mind and energy efficiency with recently installed Central Air Conditioning (2023): Stay cool and comfortable all year round, new Flooring: Fresh, stylish flooring throughout the home enhances its contemporary appeal, Updated Electrical, New High efficiency Furnace, flooring in almost every room, and dozens more. The main floor features a spacious and bright living room, perfect for family gatherings or entertaining guests. The well-appointed kitchen is designed for both functionality and plenty of storage and counter space. Three generously sized bedrooms and two full bathrooms provide ample space for the entire family. Still need more space? the partially completed basement adds a new dimension to this property, offering endless possibilities. With two separate walk-out entrances, this space can be transformed into a multi-generational suite or a potential basement dwelling. The basement includes a framed-in bedroom with a walk-in closet, bathroom, kitchen and a large living area. This lower level is ready for your personal touch. (id:53282)
Property Details
| MLS® Number | 40596657 |
| Property Type | Single Family |
| AmenitiesNearBy | Airport, Hospital, Park, Place Of Worship, Playground, Schools, Shopping |
| CommunicationType | High Speed Internet |
| Features | Corner Site, Paved Driveway, Sump Pump, Automatic Garage Door Opener |
| ParkingSpaceTotal | 6 |
| Structure | Shed, Porch |
Building
| BathroomTotal | 2 |
| BedroomsAboveGround | 3 |
| BedroomsTotal | 3 |
| Appliances | Central Vacuum, Dishwasher, Satellite Dish, Water Purifier, Hood Fan, Window Coverings |
| ArchitecturalStyle | Bungalow |
| BasementDevelopment | Partially Finished |
| BasementType | Full (partially Finished) |
| ConstructionStyleAttachment | Detached |
| CoolingType | Central Air Conditioning |
| ExteriorFinish | Brick Veneer |
| FireProtection | Smoke Detectors |
| FireplaceFuel | Wood |
| FireplacePresent | Yes |
| FireplaceTotal | 1 |
| FireplaceType | Other - See Remarks |
| Fixture | Ceiling Fans |
| FoundationType | Block |
| HeatingFuel | Natural Gas |
| StoriesTotal | 1 |
| SizeInterior | 2618 Sqft |
| Type | House |
| UtilityWater | Municipal Water |
Parking
| Attached Garage |
Land
| AccessType | Road Access |
| Acreage | No |
| LandAmenities | Airport, Hospital, Park, Place Of Worship, Playground, Schools, Shopping |
| Sewer | Municipal Sewage System |
| SizeDepth | 150 Ft |
| SizeFrontage | 100 Ft |
| SizeIrregular | 0.344 |
| SizeTotal | 0.344 Ac|under 1/2 Acre |
| SizeTotalText | 0.344 Ac|under 1/2 Acre |
| ZoningDescription | R1 |
Rooms
| Level | Type | Length | Width | Dimensions |
|---|---|---|---|---|
| Basement | Other | 10'3'' x 7'5'' | ||
| Basement | Other | 12'4'' x 8'3'' | ||
| Basement | Other | 17'4'' x 16'6'' | ||
| Basement | Other | 6'2'' x 16'6'' | ||
| Basement | Utility Room | 13'4'' x 8'2'' | ||
| Basement | Other | 12'10'' x 14'2'' | ||
| Basement | 3pc Bathroom | Measurements not available | ||
| Basement | Recreation Room | 26'7'' x 31'9'' | ||
| Main Level | Laundry Room | 9'3'' x 8'3'' | ||
| Main Level | Bedroom | 11'5'' x 14'6'' | ||
| Main Level | Bedroom | 10'0'' x 13'0'' | ||
| Main Level | 4pc Bathroom | Measurements not available | ||
| Main Level | Primary Bedroom | 14'7'' x 13'11'' | ||
| Main Level | Dining Room | 12'9'' x 13'0'' | ||
| Main Level | Kitchen | 12'9'' x 11'5'' | ||
| Main Level | Living Room | 13'7'' x 22'1'' |
Utilities
| Cable | Available |
| Electricity | Available |
| Natural Gas | Available |
| Telephone | Available |
https://www.realtor.ca/real-estate/26956224/33-north-street-w-tillsonburg
Interested?
Contact us for more information
Mark Bramburger
Salesperson
16 King St. West
Ingersoll, Ontario N5C 2J3







