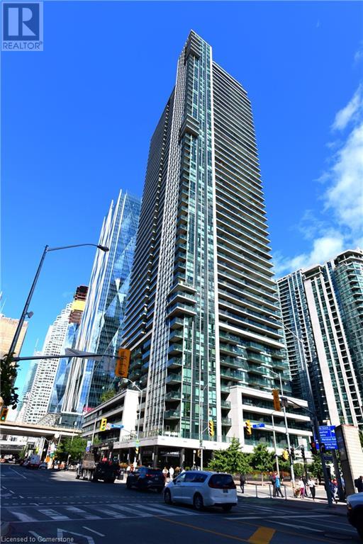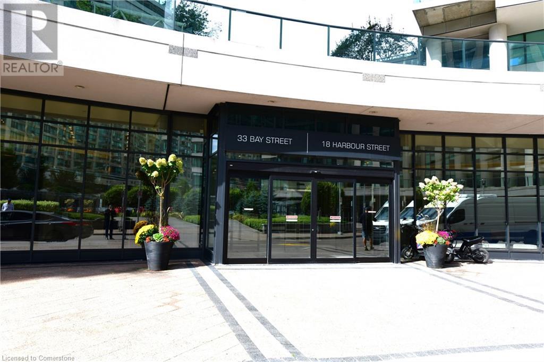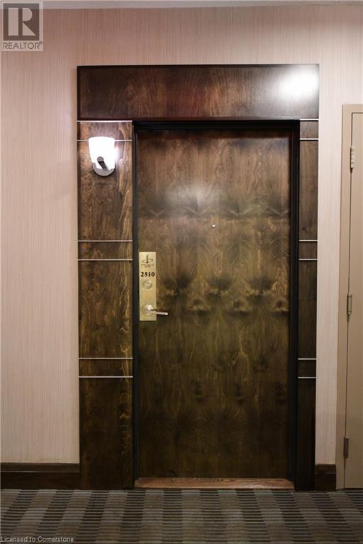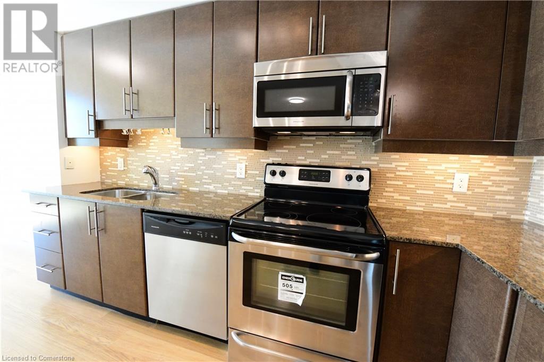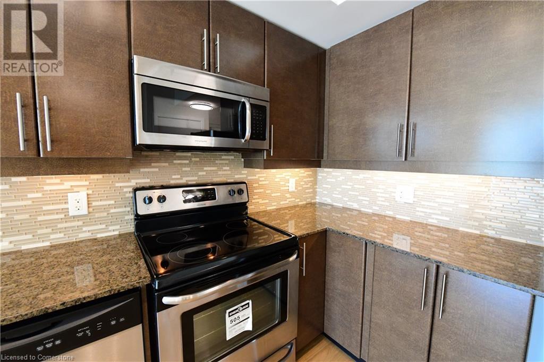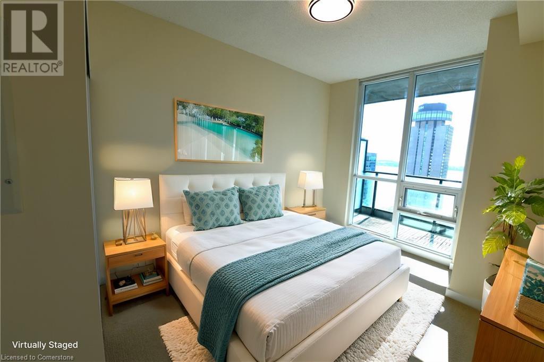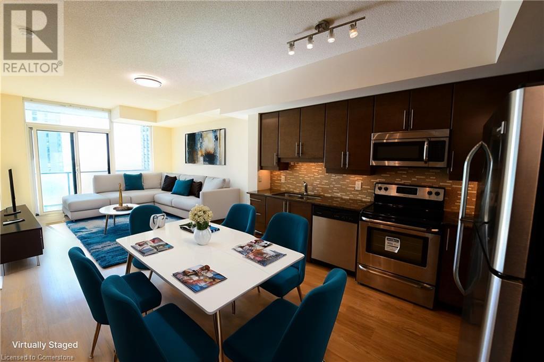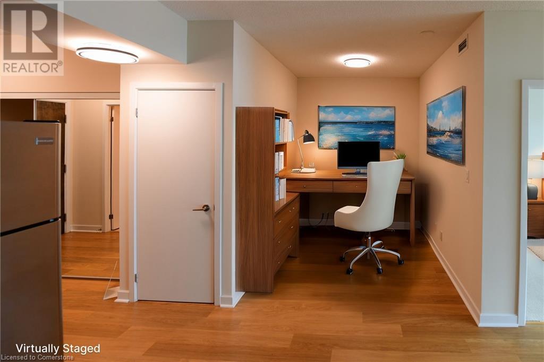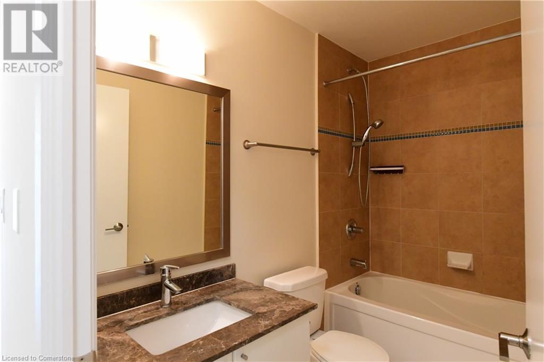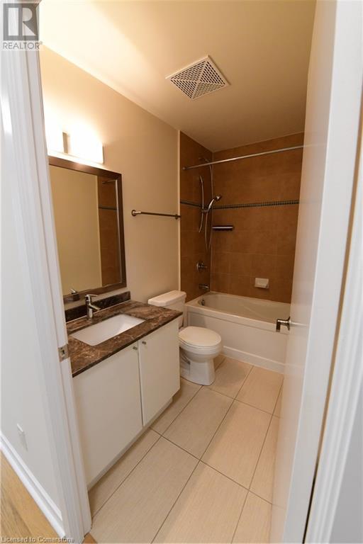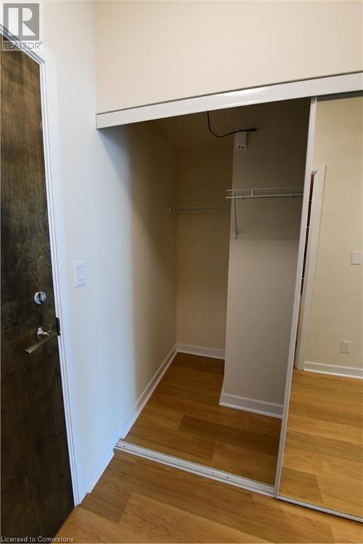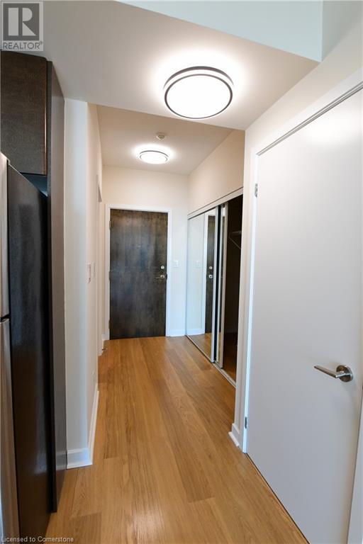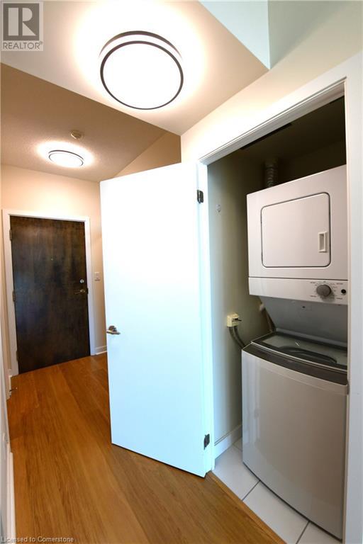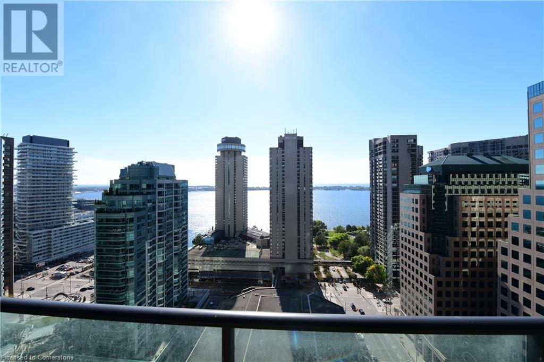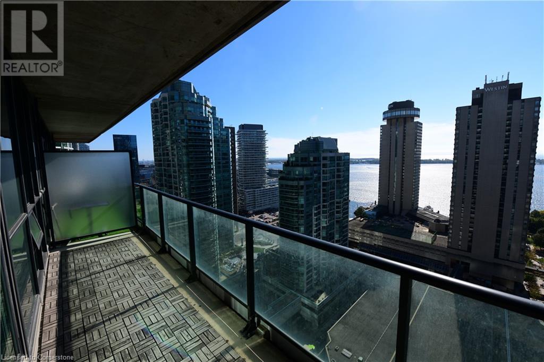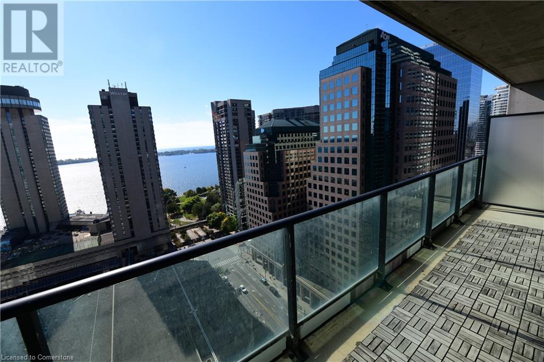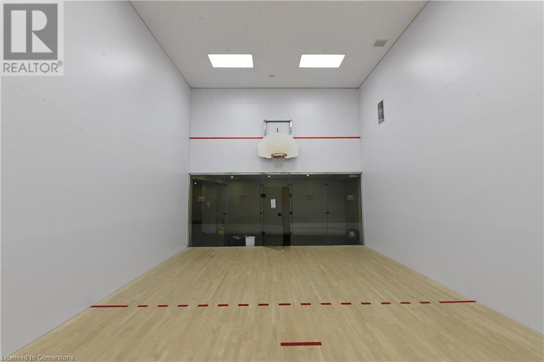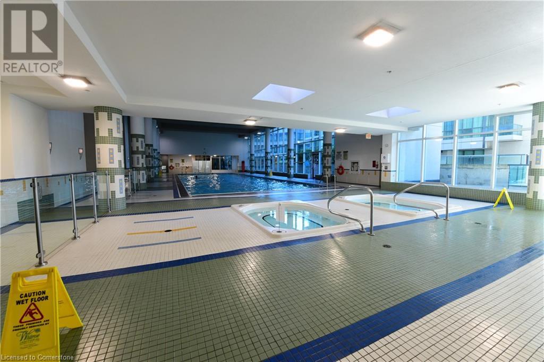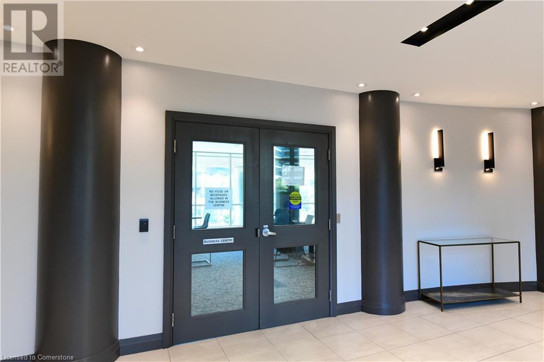33 Bay Street Unit# 2510 Toronto, Ontario M5J 2Z3
$699,000Maintenance, Insurance, Heat, Property Management, Water, Parking
$542.54 Monthly
Maintenance, Insurance, Heat, Property Management, Water, Parking
$542.54 MonthlyTruly your metropolitan life starts here with this rare chance of owning a condo unit at the heart of Toronto. Stunning view of Lake Ontario from spacious balcony. Floor-to-ceiling windows for both living room and bedroom facing south let in abundance of natural light. Sitting in the heart of the city, minutes away from Union Station and Scotiabank Arena by walk. Spacious bedroom plus a den next to it offers the owner the flexibility of organizing their life. Optimized layout of the unit maximizes space efficiency. Common elements of the condo offers tremendous services that you may need for modern life. (id:53282)
Property Details
| MLS® Number | 40658601 |
| Property Type | Single Family |
| AmenitiesNearBy | Public Transit, Shopping |
| EquipmentType | None |
| Features | Southern Exposure, Balcony |
| ParkingSpaceTotal | 1 |
| PoolType | Indoor Pool |
| RentalEquipmentType | None |
| ViewType | City View |
Building
| BathroomTotal | 1 |
| BedroomsAboveGround | 1 |
| BedroomsBelowGround | 1 |
| BedroomsTotal | 2 |
| Amenities | Exercise Centre, Guest Suite, Party Room |
| Appliances | Central Vacuum, Dishwasher, Dryer, Microwave, Refrigerator, Washer, Microwave Built-in, Hood Fan, Garage Door Opener |
| BasementType | None |
| ConstructedDate | 2011 |
| ConstructionStyleAttachment | Attached |
| CoolingType | Central Air Conditioning |
| ExteriorFinish | Other, Steel |
| FireProtection | Smoke Detectors |
| HeatingType | Forced Air |
| StoriesTotal | 1 |
| SizeInterior | 660 Sqft |
| Type | Apartment |
| UtilityWater | Municipal Water |
Parking
| Underground | |
| Visitor Parking |
Land
| AccessType | Rail Access |
| Acreage | No |
| LandAmenities | Public Transit, Shopping |
| Sewer | Municipal Sewage System |
| SizeTotalText | Unknown |
| ZoningDescription | N/a |
Rooms
| Level | Type | Length | Width | Dimensions |
|---|---|---|---|---|
| Main Level | Living Room | 12'4'' x 11'3'' | ||
| Main Level | Kitchen/dining Room | 12'0'' x 8'6'' | ||
| Main Level | 4pc Bathroom | 8'3'' x 5'0'' | ||
| Main Level | Den | 9'4'' x 7'6'' | ||
| Main Level | Bedroom | 11'11'' x 8'9'' |
https://www.realtor.ca/real-estate/27510910/33-bay-street-unit-2510-toronto
Interested?
Contact us for more information
Yisong Wang
Salesperson
42 Zaduk Court, Upper
Conestogo, Ontario N0B 1N0

