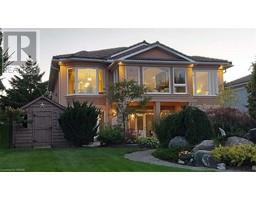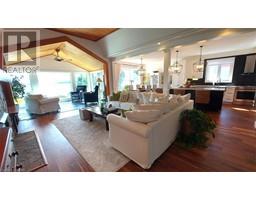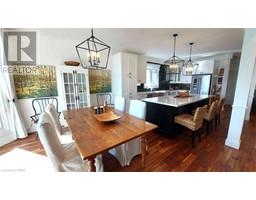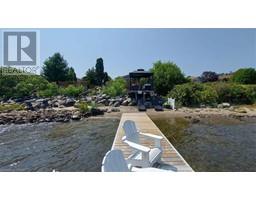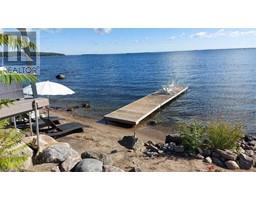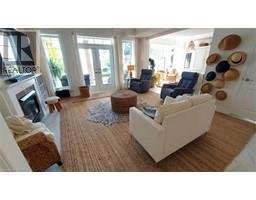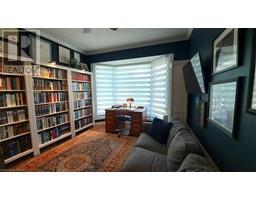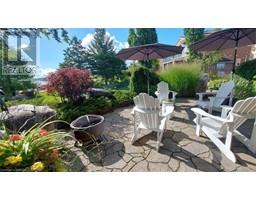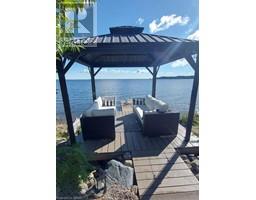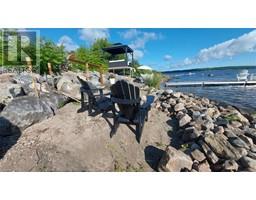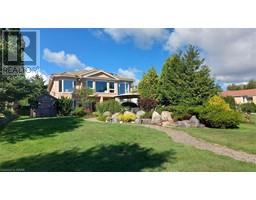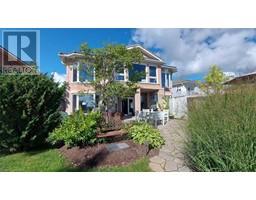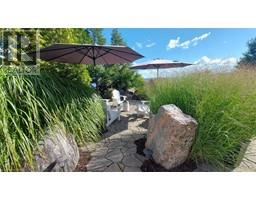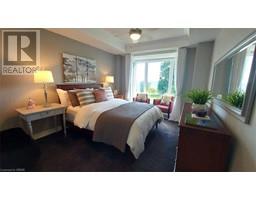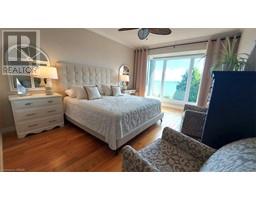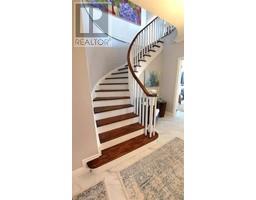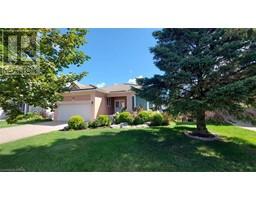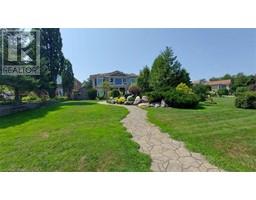| Bathrooms4 | Bedrooms4 |
| Property TypeSingle Family | Built in2000 |
| Lot Size0.64 acres | Building Area3500 |
|
For more info on this property, please click the Brochure button below. This spectacular waterfront property is nestled on the beautiful shores of Georgian Bay in Midland. Enjoy 60 feet of your own private beach and swim dock for year round water access and recreation. This spacious and well appointed home has 3,500 square feet of fully finished open concept living space. It features vaulted ceilings made from 100 year old Georgian Bay aqua timber. Stunning views of the ever changing beauty of Georgian Bay in all seasons can be seen from every room. Beautifully landscaped with extensive natural stone. Surrounded by many local amenities including marinas, walking trails and the nearby Wye March. This remarkable and elegant home contains many special features, one of a kind! (id:53282) |
| Amenities NearbyBeach, Golf Nearby, Hospital, Marina, Park, Place of Worship, Playground, Schools, Shopping, Ski area | CommunicationInternet Access |
| Community FeaturesCommunity Centre, School Bus | EquipmentWater Heater |
| FeaturesSouthern exposure, Conservation/green belt, Tile Drained, Gazebo, Sump Pump, Automatic Garage Door Opener | OwnershipFreehold |
| Parking Spaces8 | Rental EquipmentWater Heater |
| StructureShed | TransactionFor sale |
| WaterfrontWaterfront | Water Body NameTiffin Basin |
| Zoning DescriptionRS1 |
| Bedrooms Main level2 | Bedrooms Lower level2 |
| AppliancesCentral Vacuum, Dishwasher, Dryer, Freezer, Refrigerator, Stove, Water meter, Water softener, Washer, Hood Fan, Window Coverings, Garage door opener | Architectural Style2 Level |
| Basement DevelopmentFinished | BasementFull (Finished) |
| Constructed Date2000 | Construction MaterialConcrete block, Concrete Walls, Wood frame |
| Construction Style AttachmentDetached | CoolingCentral air conditioning |
| Exterior FinishConcrete, Stucco, Wood | Fireplace PresentYes |
| Fireplace Total2 | Fire ProtectionSmoke Detectors, Alarm system |
| FixtureCeiling fans | FoundationBlock |
| Bathrooms (Half)2 | Bathrooms (Total)4 |
| Heating FuelNatural gas | HeatingIn Floor Heating, Forced air |
| Size Interior3500.0000 | Storeys Total2 |
| TypeHouse | Utility WaterMunicipal water |
| Size Total0.64 ac|1/2 - 1.99 acres | Size Frontage61 ft |
| Access TypeWater access, Road access, Highway access, Highway Nearby | AmenitiesBeach, Golf Nearby, Hospital, Marina, Park, Place of Worship, Playground, Schools, Shopping, Ski area |
| Landscape FeaturesLawn sprinkler, Landscaped | SewerMunicipal sewage system |
| Size Depth469 ft | Size Irregular0.64 |
| Level | Type | Dimensions |
|---|---|---|
| Lower level | 2pc Bathroom | 7'5'' x 5'6'' |
| Lower level | 3pc Bathroom | 8'0'' x 7'6'' |
| Lower level | Bedroom | 11'0'' x 10'0'' |
| Lower level | Bedroom | 11'1'' x 18'4'' |
| Lower level | Bonus Room | 12'7'' x 11'0'' |
| Lower level | Family room | 18'3'' x 15'5'' |
| Main level | 2pc Bathroom | 7'0'' x 5'0'' |
| Main level | Full bathroom | 10'0'' x 10'0'' |
| Main level | Bedroom | 11'1'' x 18'4'' |
| Main level | Primary Bedroom | 22'8'' x 13'1'' |
| Main level | Kitchen | 14'11'' x 13'1'' |
| Main level | Dining room | 13'5'' x 13'1'' |
| Main level | Living room | 38'5'' x 15'9'' |
Powered by SoldPress.

