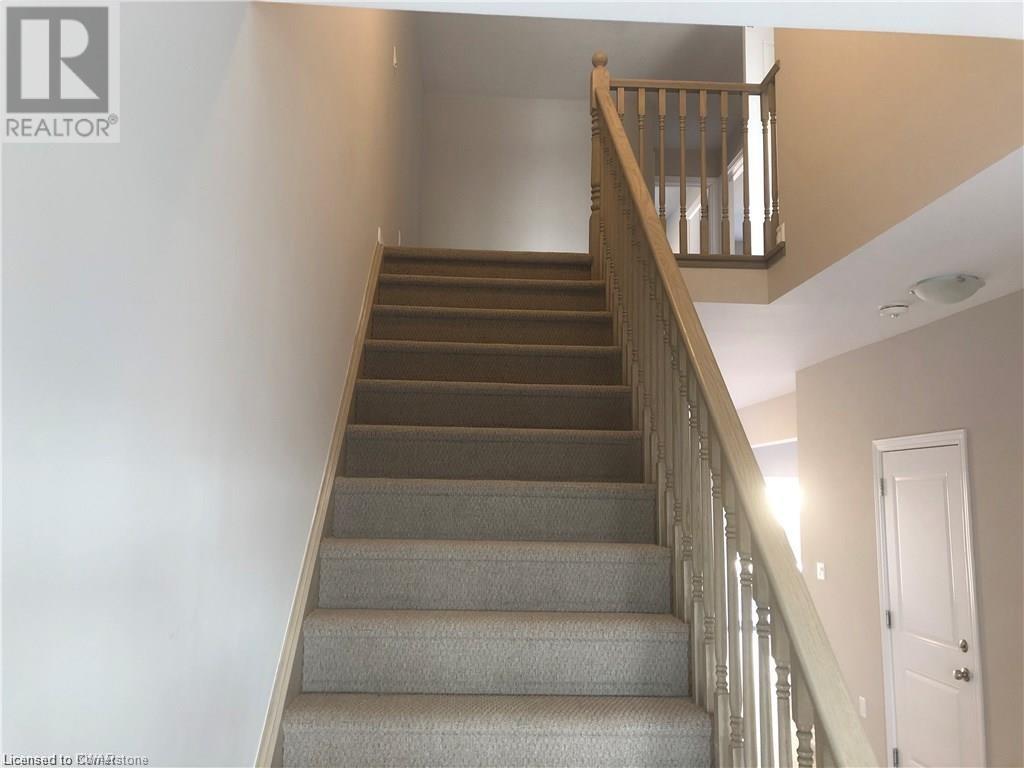324 Equestrian Way Unit# 67 Cambridge, Ontario N3E 1B3
$2,500 Monthly
Rent - $2500 + Condo fee (150$) + all utilities. A Beautiful, 3 Beds, 2.5 Bath Townhouse is available for rent in Cambridge. Main floor features beautiful open concept kitchen with granite counter top, back splash and stainless steel appliances. Very spacious carpet free living room, Second floor features, Master Bedroom with Walk in closet and 3 Pc Ensuite, 2 More good size bedrooms, Loft, Second 3 Pc Bathroom and Second floor Laundry. Unfinished basement. Very convenient location. Few minutes drive to Hwy 401, Hwy 24 to Guelph and Hwy 8 to Kitchener - Waterloo. (id:53282)
Property Details
| MLS® Number | 40665802 |
| Property Type | Single Family |
| AmenitiesNearBy | Park, Place Of Worship, Public Transit |
| EquipmentType | Water Heater |
| Features | Paved Driveway |
| ParkingSpaceTotal | 2 |
| RentalEquipmentType | Water Heater |
Building
| BathroomTotal | 3 |
| BedroomsAboveGround | 3 |
| BedroomsTotal | 3 |
| ArchitecturalStyle | 2 Level |
| BasementDevelopment | Unfinished |
| BasementType | Full (unfinished) |
| ConstructionStyleAttachment | Attached |
| CoolingType | Central Air Conditioning |
| ExteriorFinish | Brick, Stucco |
| FoundationType | Poured Concrete |
| HalfBathTotal | 1 |
| HeatingFuel | Natural Gas |
| HeatingType | Forced Air |
| StoriesTotal | 2 |
| SizeInterior | 1560 Sqft |
| Type | Row / Townhouse |
| UtilityWater | Municipal Water |
Parking
| Attached Garage |
Land
| Acreage | No |
| LandAmenities | Park, Place Of Worship, Public Transit |
| Sewer | Municipal Sewage System |
| SizeDepth | 86 Ft |
| SizeFrontage | 21 Ft |
| SizeTotalText | Unknown |
| ZoningDescription | Residential |
Rooms
| Level | Type | Length | Width | Dimensions |
|---|---|---|---|---|
| Second Level | Loft | 10'2'' x 10'6'' | ||
| Second Level | Bedroom | 10'1'' x 10'0'' | ||
| Second Level | Bedroom | 9'11'' x 11'2'' | ||
| Second Level | 3pc Bathroom | Measurements not available | ||
| Second Level | 3pc Bathroom | Measurements not available | ||
| Second Level | Primary Bedroom | 13'2'' x 14'8'' | ||
| Main Level | 2pc Bathroom | Measurements not available | ||
| Main Level | Great Room | 11'6'' x 20'4'' | ||
| Main Level | Breakfast | 6'6'' x 6'0'' | ||
| Main Level | Kitchen | 5'6'' x 11'0'' |
https://www.realtor.ca/real-estate/27557560/324-equestrian-way-unit-67-cambridge
Interested?
Contact us for more information
Surjit Sam Pablay
Broker of Record
Unit 1 - 1770 King Street East
Kitchener, Ontario N2G 2P1





















