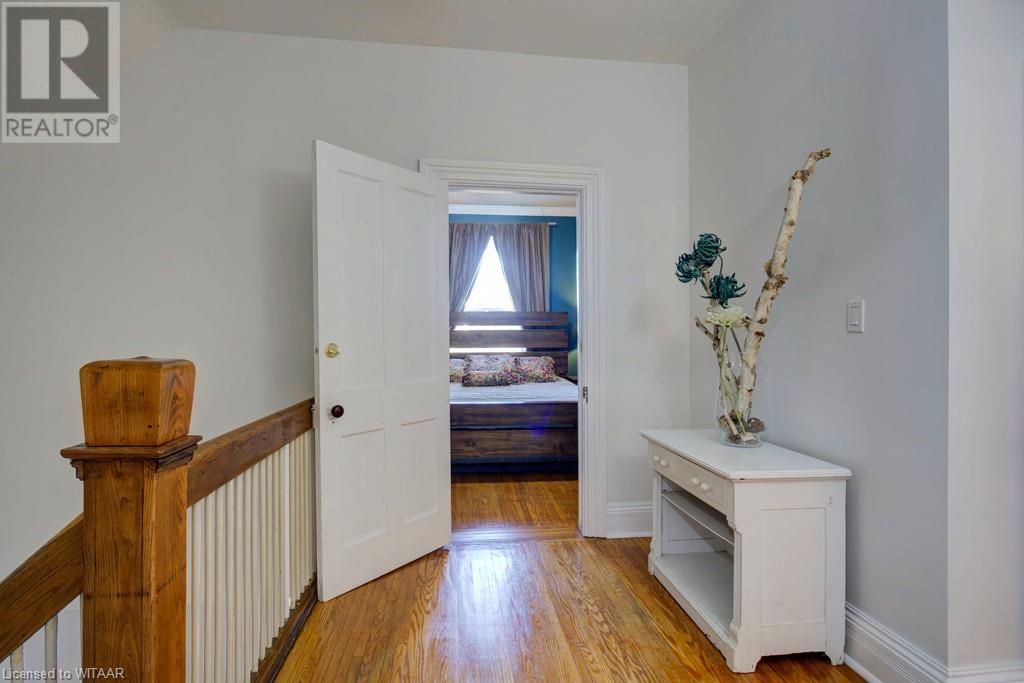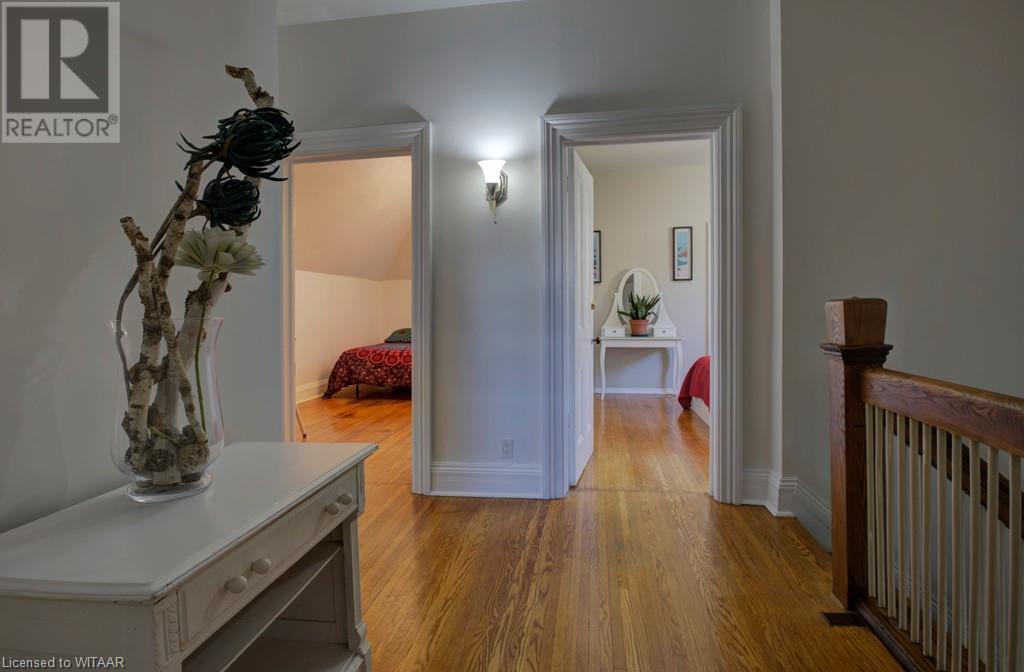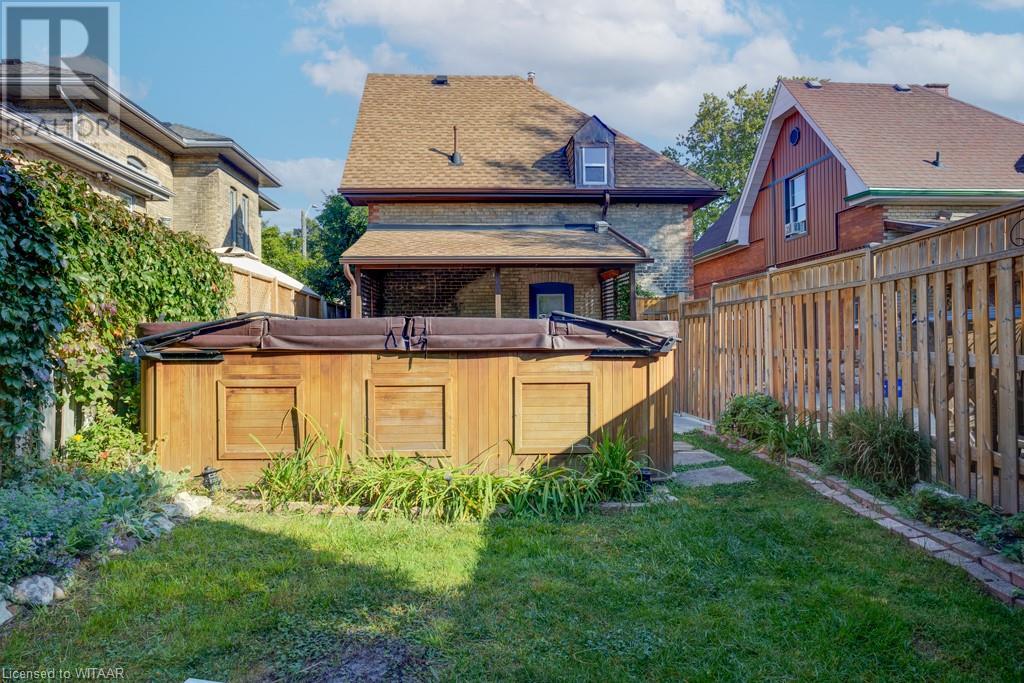32 Park Avenue Brantford, Ontario N3S 5H3
$569,900
All Brick Beautiful Century Home with 4 Bedrooms and 2 Full bathrooms, great for a family or easily duplexed. Large open Living and Dining room w/gas fireplace. Features include 12 baseboards and 9ft ceilings, upper level laundry and ensuite privilege and Huge Closets in all the bedrooms. The Home has vinyl windows and a newer roof and original hardwood is in great shape. The rear yard is an oasis with covered deck, fully fenced (2021) and shed for your garden tools, and Salt Water Swim Spa 2021 . The garage is heated and drywalled and was used as a gym by the owners. New A/C 2024, Fridge and Stove, Washer and Dryer (2022), Hot Water Heater is owned (2020) and Water Softener is rented. Close to shopping and public transit. (id:53282)
Property Details
| MLS® Number | 40640357 |
| Property Type | Single Family |
| AmenitiesNearBy | Park, Public Transit, Schools |
| CommunicationType | High Speed Internet |
| EquipmentType | Rental Water Softener |
| Features | Paved Driveway, Shared Driveway |
| ParkingSpaceTotal | 3 |
| RentalEquipmentType | Rental Water Softener |
| Structure | Shed |
Building
| BathroomTotal | 2 |
| BedroomsAboveGround | 4 |
| BedroomsTotal | 4 |
| Appliances | Dishwasher, Dryer, Refrigerator, Stove, Washer |
| ArchitecturalStyle | 2 Level |
| BasementDevelopment | Unfinished |
| BasementType | Partial (unfinished) |
| ConstructionStyleAttachment | Detached |
| CoolingType | Central Air Conditioning |
| ExteriorFinish | Brick |
| FireplacePresent | Yes |
| FireplaceTotal | 1 |
| FoundationType | Stone |
| HeatingFuel | Natural Gas |
| HeatingType | Forced Air |
| StoriesTotal | 2 |
| SizeInterior | 1735 Sqft |
| Type | House |
| UtilityWater | Municipal Water |
Parking
| Detached Garage |
Land
| Acreage | No |
| FenceType | Fence |
| LandAmenities | Park, Public Transit, Schools |
| Sewer | Municipal Sewage System |
| SizeFrontage | 32 Ft |
| SizeTotalText | Under 1/2 Acre |
| ZoningDescription | Rc |
Rooms
| Level | Type | Length | Width | Dimensions |
|---|---|---|---|---|
| Second Level | Laundry Room | 3'11'' x 11'6'' | ||
| Second Level | Bedroom | 11'7'' x 12'3'' | ||
| Second Level | Bedroom | 12'6'' x 11'9'' | ||
| Second Level | 4pc Bathroom | 6'8'' x 9'4'' | ||
| Second Level | Primary Bedroom | 9'7'' x 16'10'' | ||
| Basement | Utility Room | 20'7'' x 11'5'' | ||
| Main Level | Kitchen | 12'2'' x 12'5'' | ||
| Main Level | Bedroom | 9'6'' x 10'11'' | ||
| Main Level | 4pc Bathroom | 7'0'' x 4'5'' | ||
| Main Level | Dining Room | 13'8'' x 11'3'' | ||
| Main Level | Living Room | 13'8'' x 12'8'' | ||
| Main Level | Foyer | 7'2'' x 15'5'' |
Utilities
| Electricity | Available |
| Natural Gas | Available |
https://www.realtor.ca/real-estate/27434485/32-park-avenue-brantford
Interested?
Contact us for more information
Aline Verbunt
Salesperson
425 Dundas Street
Woodstock, Ontario N4S 1B8






































