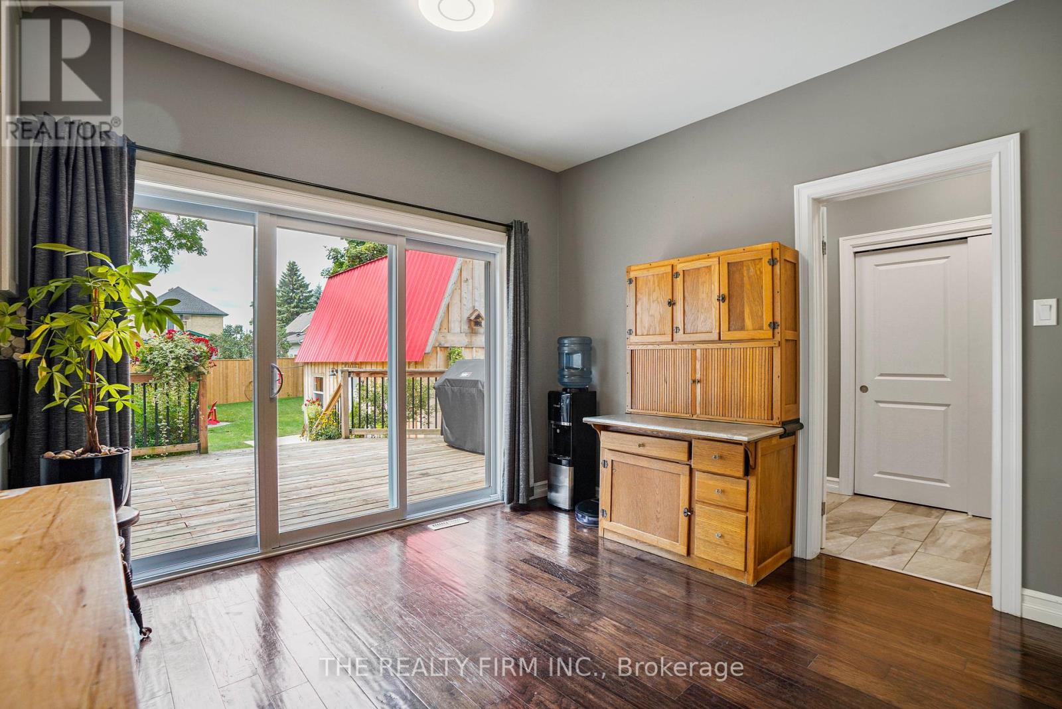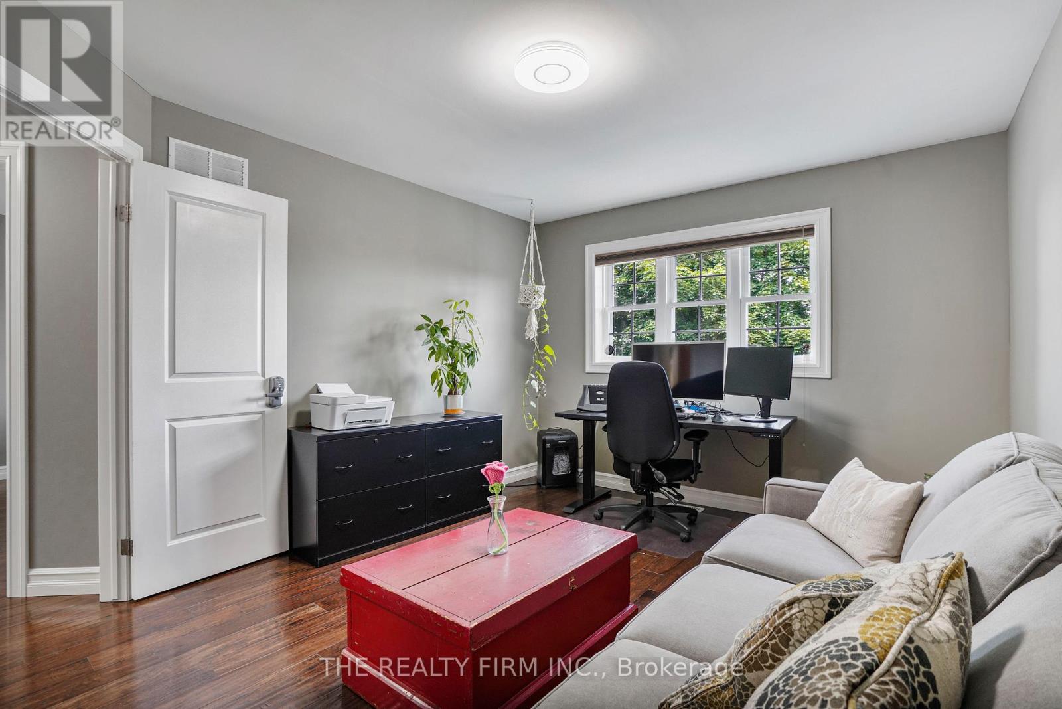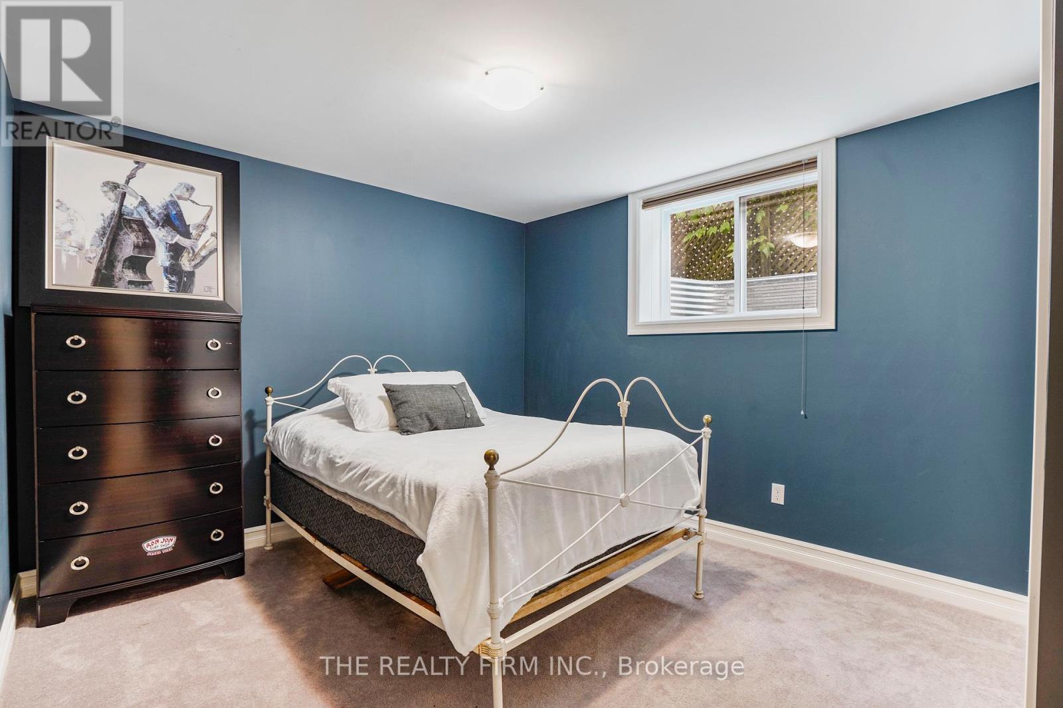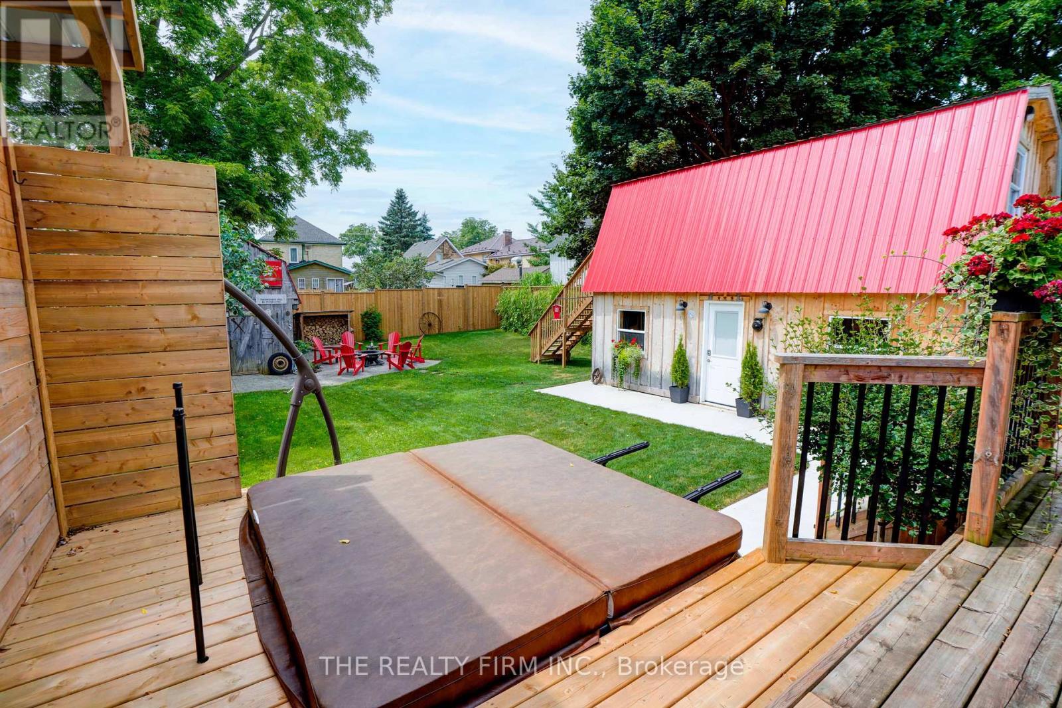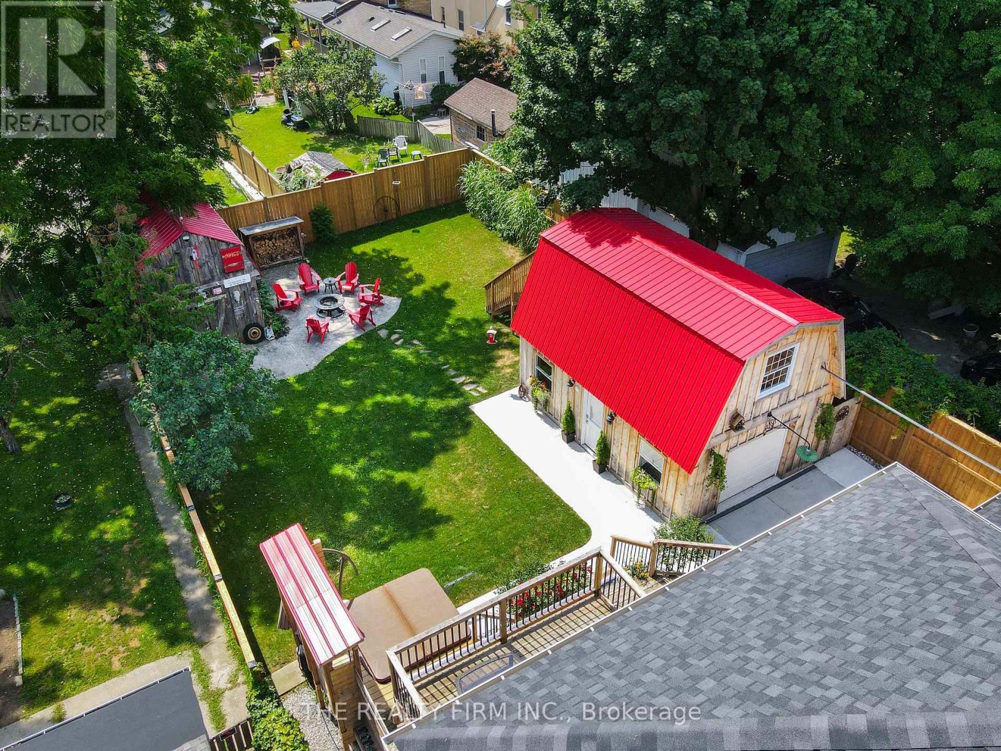32 Colborne Street Strathroy-Caradoc, Ontario N7G 2L9
$969,000
Located in the heart of the charming town of Strathroy, this 6 year old, custom built residence offers the perfect blend of luxury, comfort, and convenience. With an impressive layout and exceptional amenities, this 6-bedroom, 3.5-bathroom home is designed to meet all your families needs and exceed your expectations. Beginning with its elegant curb appeal, relaxing front porch and the spacious driveway that accommodates up to 6 vehicles, as well as another 4 in the attached pass through dream garage. Perfect for the car or bike enthusiast or hobbyist. The main floor features an expansive open-concept living and dining area, perfect for entertaining guests or just enjoying family evenings. The well-appointed kitchen boasts modern appliances, gas stove and ample counter space, and stylish cabinetry, making it a culinary haven for any home chef. The six generously sized bedrooms provide plenty of space for family and guests. The primary suite is a true retreat, complete with a private deck and a luxurious en-suite bathroom. The additional bathrooms are equally well-designed, ensuring comfort and convenience for everyone in the household. Step outside to discover your very own private oasis. The large backyard is a true highlight, featuring a beautifully crafted deck ideal for alfresco dining and relaxation. Gather around the firepit on cool evenings for cozy conversations and smores, or unwind in the hot tub while enjoying the serene surroundings. For those seeking a dedicated space for hobbies or relaxation, the property includes a versatile man cave/she shed with loft. This charming space offers endless possibilities, whether you envision it as a game room, home office, or personal retreat. This exceptional home is walking distance to shopping, schools and the Hospital. Don't miss this rare opportunity to own a truly unique property in Strathroy. Schedule your viewing today and experience firsthand everything this extraordinary home has to offer! (id:53282)
Property Details
| MLS® Number | X9371380 |
| Property Type | Single Family |
| Community Name | NE |
| AmenitiesNearBy | Schools, Place Of Worship, Hospital |
| CommunityFeatures | School Bus, Community Centre |
| EquipmentType | Water Heater - Gas |
| Features | Sump Pump |
| ParkingSpaceTotal | 10 |
| RentalEquipmentType | Water Heater - Gas |
| Structure | Porch, Patio(s), Workshop |
Building
| BathroomTotal | 4 |
| BedroomsAboveGround | 6 |
| BedroomsTotal | 6 |
| Appliances | Hot Tub, Dishwasher, Dryer, Refrigerator, Stove, Washer, Window Coverings |
| BasementDevelopment | Finished |
| BasementType | Full (finished) |
| ConstructionStyleAttachment | Detached |
| CoolingType | Central Air Conditioning, Ventilation System |
| ExteriorFinish | Brick Facing, Stone |
| FoundationType | Poured Concrete |
| HalfBathTotal | 1 |
| HeatingFuel | Natural Gas |
| HeatingType | Forced Air |
| StoriesTotal | 2 |
| SizeInterior | 2499.9795 - 2999.975 Sqft |
| Type | House |
| UtilityWater | Municipal Water |
Parking
| Attached Garage |
Land
| Acreage | No |
| LandAmenities | Schools, Place Of Worship, Hospital |
| LandscapeFeatures | Landscaped |
| Sewer | Sanitary Sewer |
| SizeDepth | 165 Ft ,10 In |
| SizeFrontage | 58 Ft ,2 In |
| SizeIrregular | 58.2 X 165.9 Ft |
| SizeTotalText | 58.2 X 165.9 Ft|under 1/2 Acre |
| ZoningDescription | R1 |
Rooms
| Level | Type | Length | Width | Dimensions |
|---|---|---|---|---|
| Second Level | Primary Bedroom | 4.62 m | 4.6 m | 4.62 m x 4.6 m |
| Second Level | Bedroom 2 | 3.46 m | 4.01 m | 3.46 m x 4.01 m |
| Second Level | Bedroom 3 | 3.5 m | 4.24 m | 3.5 m x 4.24 m |
| Second Level | Bedroom 4 | 3.56 m | 4.2 m | 3.56 m x 4.2 m |
| Basement | Bedroom 5 | 3.13 m | 4.89 m | 3.13 m x 4.89 m |
| Basement | Bedroom | 3.13 m | 3.88 m | 3.13 m x 3.88 m |
| Basement | Family Room | 4.98 m | 6.8 m | 4.98 m x 6.8 m |
| Main Level | Foyer | 5.19 m | 2.39 m | 5.19 m x 2.39 m |
| Main Level | Living Room | 4.7 m | 5.68 m | 4.7 m x 5.68 m |
| Main Level | Dining Room | 4.62 m | 4.73 m | 4.62 m x 4.73 m |
| Main Level | Kitchen | 7.19 m | 3.95 m | 7.19 m x 3.95 m |
| Main Level | Mud Room | 3.91 m | 1.19 m | 3.91 m x 1.19 m |
https://www.realtor.ca/real-estate/27476390/32-colborne-street-strathroy-caradoc-ne-ne
Interested?
Contact us for more information
Kurtis Siemens
Salesperson
11b-395 Wellington Road South
London, Ontario N6C 5Z6
Christine Siemens
Broker
11b-395 Wellington Road South
London, Ontario N6C 5Z6












