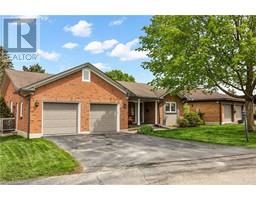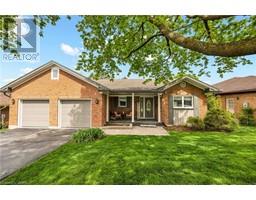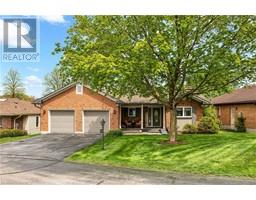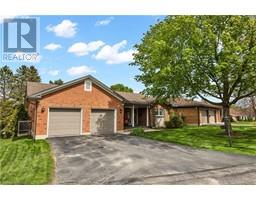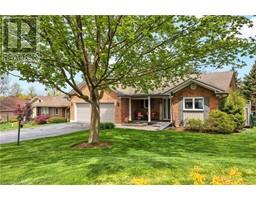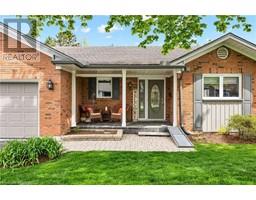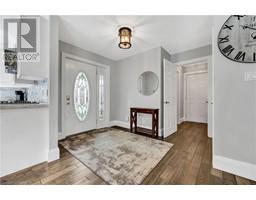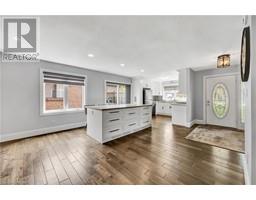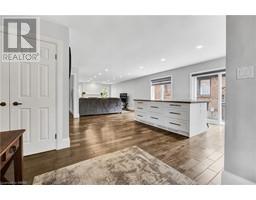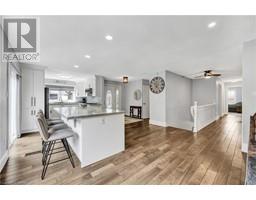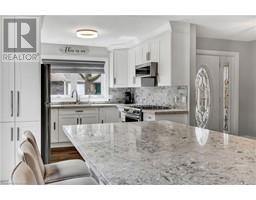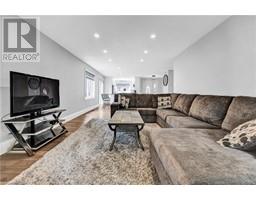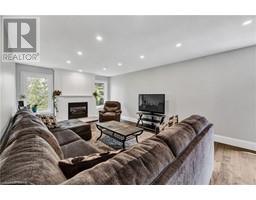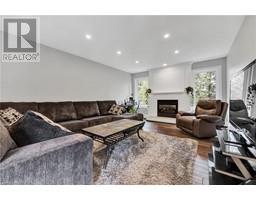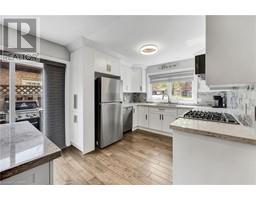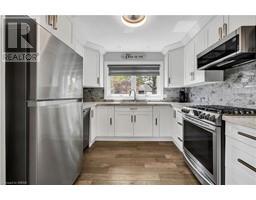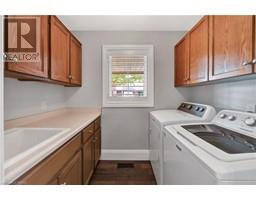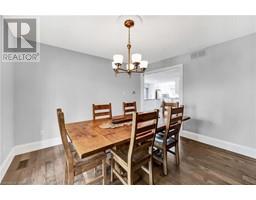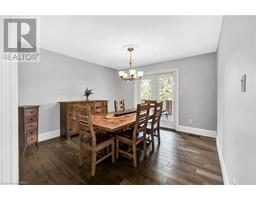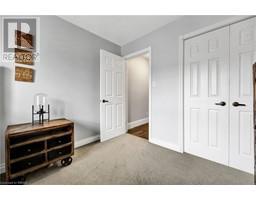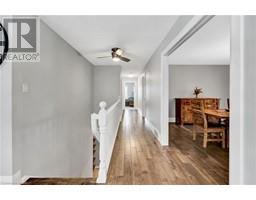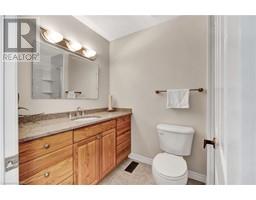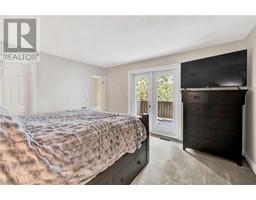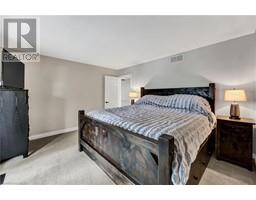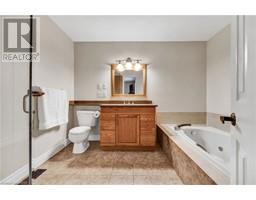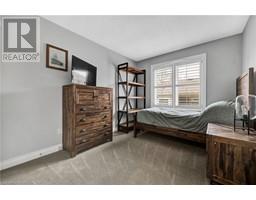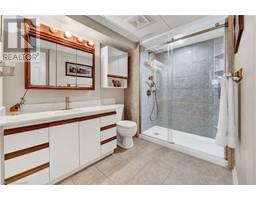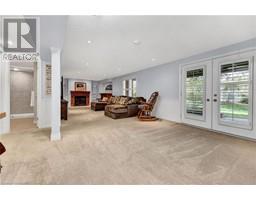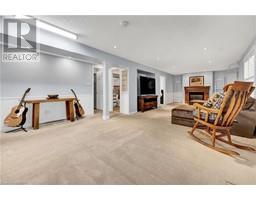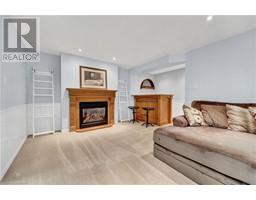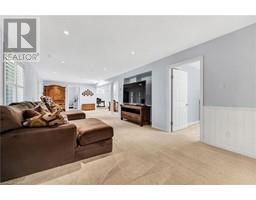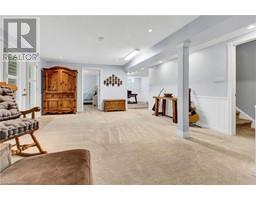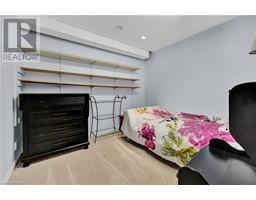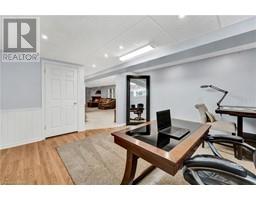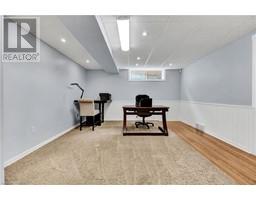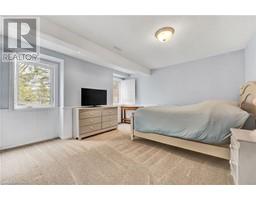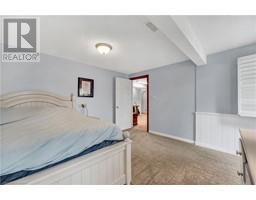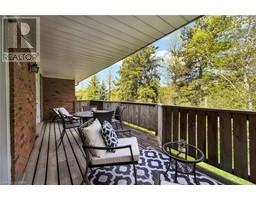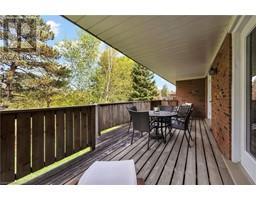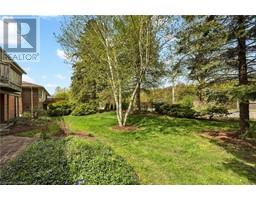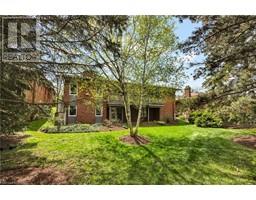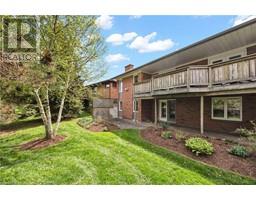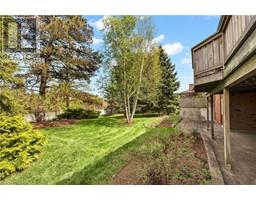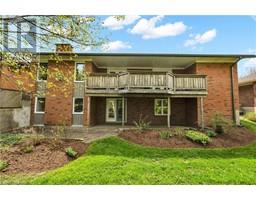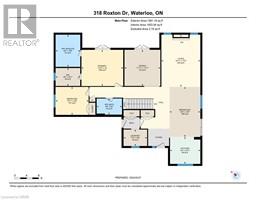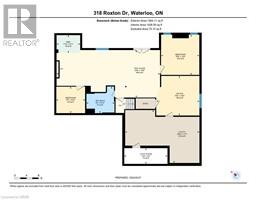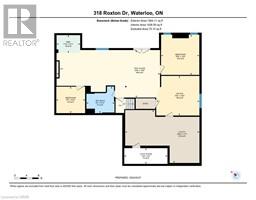| Bathrooms3 | Bedrooms4 |
| Property TypeSingle Family | Built in1988 |
| Building Area3145 |
|
Welcome to Westwinds Adult Lifestyle Community, an exclusive enclave in the coveted neighborhood of Beechwood Waterloo. This exceptional 3,145sqft freehold-style residence offers the independence of your own space alongside the convenience of professional lawn care and snow removal services. Its prime location caters perfectly to professionals, empty nesters, and retirees alike. Upon entry, be greeted by the airy main floor layoutof the living and dining areas, a laundry/mudroom, and 2 main level bedrooms. The chef-inspired kitchen, boasts Corian countertops and stainless steel appliances. Both the dining room and the main bedroom offer access to the expansive 24 x 8' deck, overlooking the serene private yard and impeccably manicured gardens. Indulge in the opulence of the luxurious main bedroom, complete with a spacious walk-in closet and ensuite bathroom featuring a rejuvenating Jacuzzi tub and a sleek glass shower. The lower level is an entertainer's delight, featuring a generously sized rec room with a well-appointed bar area and a walkout to a covered deck and lush greenspace. Additionally, discover a 3rd bedroom, office area, bonus room, ample storage, and a full bath on this level. This single-family standalone home offers both peace of mind and a sense of community. Enjoy the convenience of walking distance to shopping, universities, an extensive trail system, public transit, and all essential amenities. Notable highlights of this exquisite residence include a remodelled open-concept kitchen with a sizable 4' x 8' island, stunning hickory flooring complemented by 7.5 baseboards, California ceilings with elegant pot lighting, updated ensuite and full guest bathrooms featuring new walk-in showers, a cozy rec room boasting a gas fireplace and a stylish bar area, updated flooring throughout, central vac system on both levels, water softener, updated windows, patio doors, gutters, downspouts, facia, metal garage door casings, and Mirage screens. (id:53282) Please visit : Multimedia link for more photos and information |
| Amenities NearbyPark, Public Transit, Schools | EquipmentWater Heater |
| FeaturesPaved driveway, Sump Pump, Automatic Garage Door Opener | Maintenance Fee376.00 |
| Maintenance Fee Payment UnitMonthly | Maintenance Fee TypeLandscaping |
| OwnershipCondominium | Parking Spaces6 |
| Rental EquipmentWater Heater | TransactionFor sale |
| Zoning DescriptionSR2 |
| Bedrooms Main level2 | Bedrooms Lower level2 |
| AppliancesCentral Vacuum, Dishwasher, Dryer, Microwave, Refrigerator, Water softener, Washer, Gas stove(s), Garage door opener | Architectural StyleBungalow |
| Basement DevelopmentFinished | BasementFull (Finished) |
| Constructed Date1988 | Construction Style AttachmentDetached |
| CoolingCentral air conditioning | Exterior FinishBrick |
| Fireplace PresentYes | Fireplace Total2 |
| FoundationPoured Concrete | Bathrooms (Total)3 |
| Heating FuelNatural gas | HeatingForced air |
| Size Interior3145.0000 | Storeys Total1 |
| TypeHouse | Utility WaterMunicipal water |
| AmenitiesPark, Public Transit, Schools | SewerMunicipal sewage system |
| Level | Type | Dimensions |
|---|---|---|
| Basement | Cold room | 14'4'' x 5'3'' |
| Basement | Utility room | 24'8'' x 17'7'' |
| Basement | Office | 14'4'' x 13'2'' |
| Basement | Bedroom | 12'9'' x 13'4'' |
| Basement | Recreation room | 34'5'' x 15'9'' |
| Basement | Other | 7'10'' x 5'11'' |
| Basement | Bedroom | 9'7'' x 8'10'' |
| Basement | 3pc Bathroom | 9'4'' x 8'10'' |
| Main level | Laundry room | 7'10'' x 5'5'' |
| Main level | 3pc Bathroom | 8'5'' x 5'4'' |
| Main level | Bedroom | 10'11'' x 9'3'' |
| Main level | 4pc Bathroom | 8'2'' x 10'8'' |
| Main level | Primary Bedroom | 13'10'' x 12'0'' |
| Main level | Dining room | 11'11'' x 11'11'' |
| Main level | Living room | 12'11'' x 17'3'' |
| Main level | Breakfast | 10'2'' x 16'7'' |
| Main level | Kitchen | 10'1'' x 8'11'' |
Powered by SoldPress.

