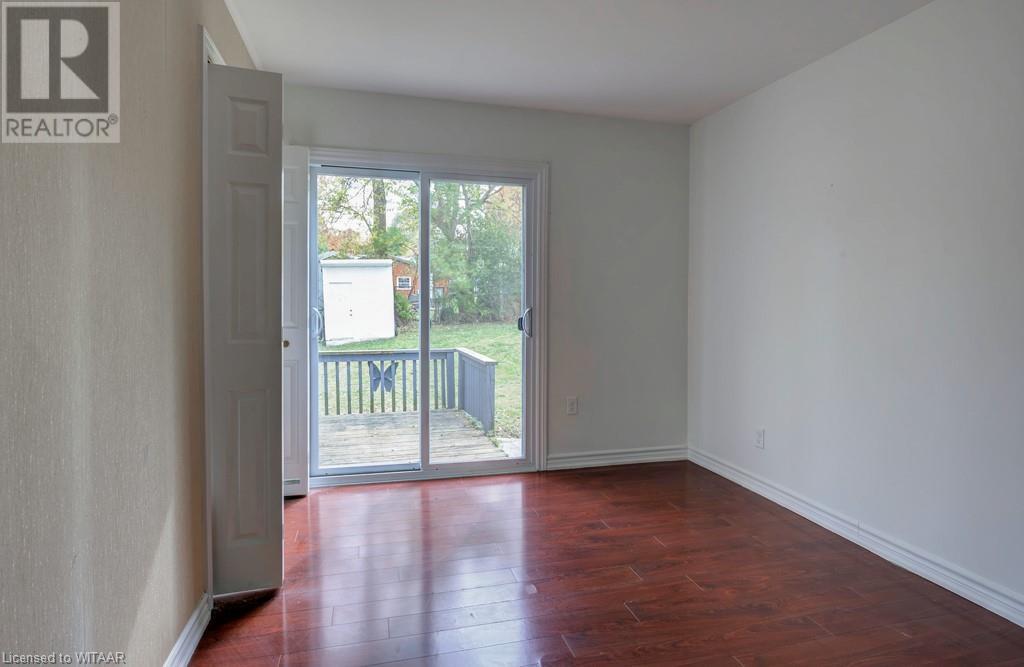316 Kendall Avenue Woodstock, Ontario N4S 2B5
$575,000
316 Kendall Avenue is a well maintained, 3 + 1 bedroom, 2 bath, 1.5 story home located close to everything such as downtown, hospitals, dog parks, rec-centers, shopping and everything else! Recent interior updates include flooring, paint, baseboard trim and much more. Recent exterior updates include a large concrete driveway, roof reshingled in 2021, newer windows, and insulation. The main floor features 3 bedrooms, a large living room, separate dining room open to a good sized kitchen, 3 piece bath. The second floor has a great loft area for entertaining or for extra sleeping room for guests. The fully finished basement has loads of extra space for entertaining or relaxing. (id:53282)
Property Details
| MLS® Number | 40668443 |
| Property Type | Single Family |
| AmenitiesNearBy | Hospital, Park, Public Transit, Schools |
| EquipmentType | Rental Water Softener, Water Heater |
| Features | Sump Pump |
| ParkingSpaceTotal | 5 |
| RentalEquipmentType | Rental Water Softener, Water Heater |
| Structure | Porch |
Building
| BathroomTotal | 2 |
| BedroomsAboveGround | 3 |
| BedroomsTotal | 3 |
| Appliances | Dryer, Refrigerator, Stove, Washer, Hood Fan, Window Coverings |
| BasementDevelopment | Finished |
| BasementType | Full (finished) |
| ConstructedDate | 1941 |
| ConstructionStyleAttachment | Detached |
| CoolingType | Central Air Conditioning |
| ExteriorFinish | Concrete, Vinyl Siding |
| FoundationType | Block |
| HeatingFuel | Natural Gas |
| HeatingType | Forced Air |
| StoriesTotal | 2 |
| SizeInterior | 1185 Sqft |
| Type | House |
| UtilityWater | Municipal Water |
Land
| AccessType | Highway Access, Highway Nearby |
| Acreage | No |
| LandAmenities | Hospital, Park, Public Transit, Schools |
| Sewer | Municipal Sewage System |
| SizeDepth | 122 Ft |
| SizeFrontage | 44 Ft |
| SizeTotalText | Under 1/2 Acre |
| ZoningDescription | R2 |
Rooms
| Level | Type | Length | Width | Dimensions |
|---|---|---|---|---|
| Second Level | Loft | 24'3'' x 15'10'' | ||
| Basement | Bonus Room | 13'2'' x 10'9'' | ||
| Basement | Laundry Room | Measurements not available | ||
| Basement | 3pc Bathroom | Measurements not available | ||
| Basement | Recreation Room | 20'2'' x 11'6'' | ||
| Basement | Office | 13'7'' x 10'0'' | ||
| Main Level | 4pc Bathroom | Measurements not available | ||
| Main Level | Bedroom | 13'1'' x 12'2'' | ||
| Main Level | Bedroom | 9'1'' x 8'7'' | ||
| Main Level | Bedroom | 12'8'' x 9'5'' | ||
| Main Level | Kitchen | 13'1'' x 12'2'' | ||
| Main Level | Dining Room | 12'1'' x 11'7'' | ||
| Main Level | Living Room | 14'3'' x 12'3'' |
https://www.realtor.ca/real-estate/27577724/316-kendall-avenue-woodstock
Interested?
Contact us for more information
Jay Friesen
Broker
425 Dundas Street
Woodstock, Ontario N4S 1B8
Jennifer Gale
Broker of Record
425 Dundas Street
Woodstock, Ontario N4S 1B8

























