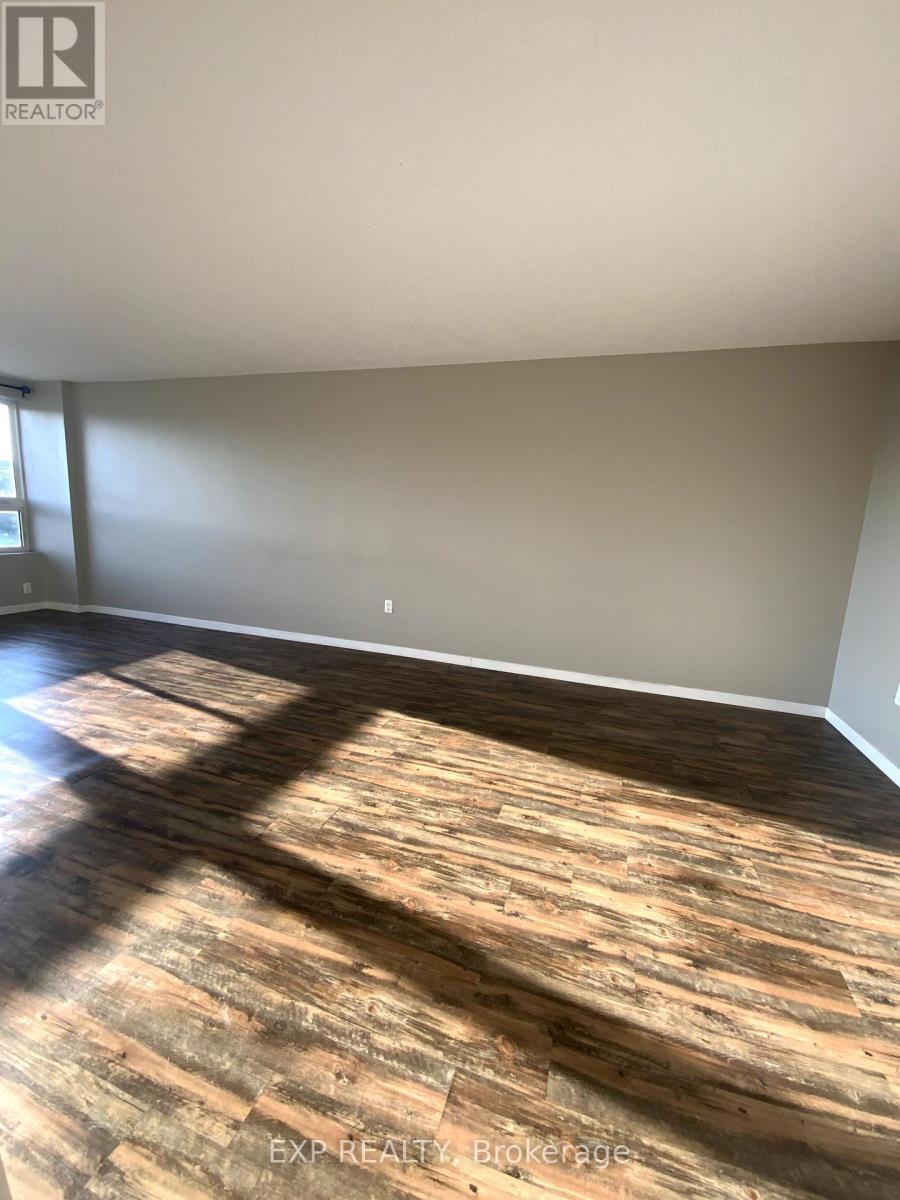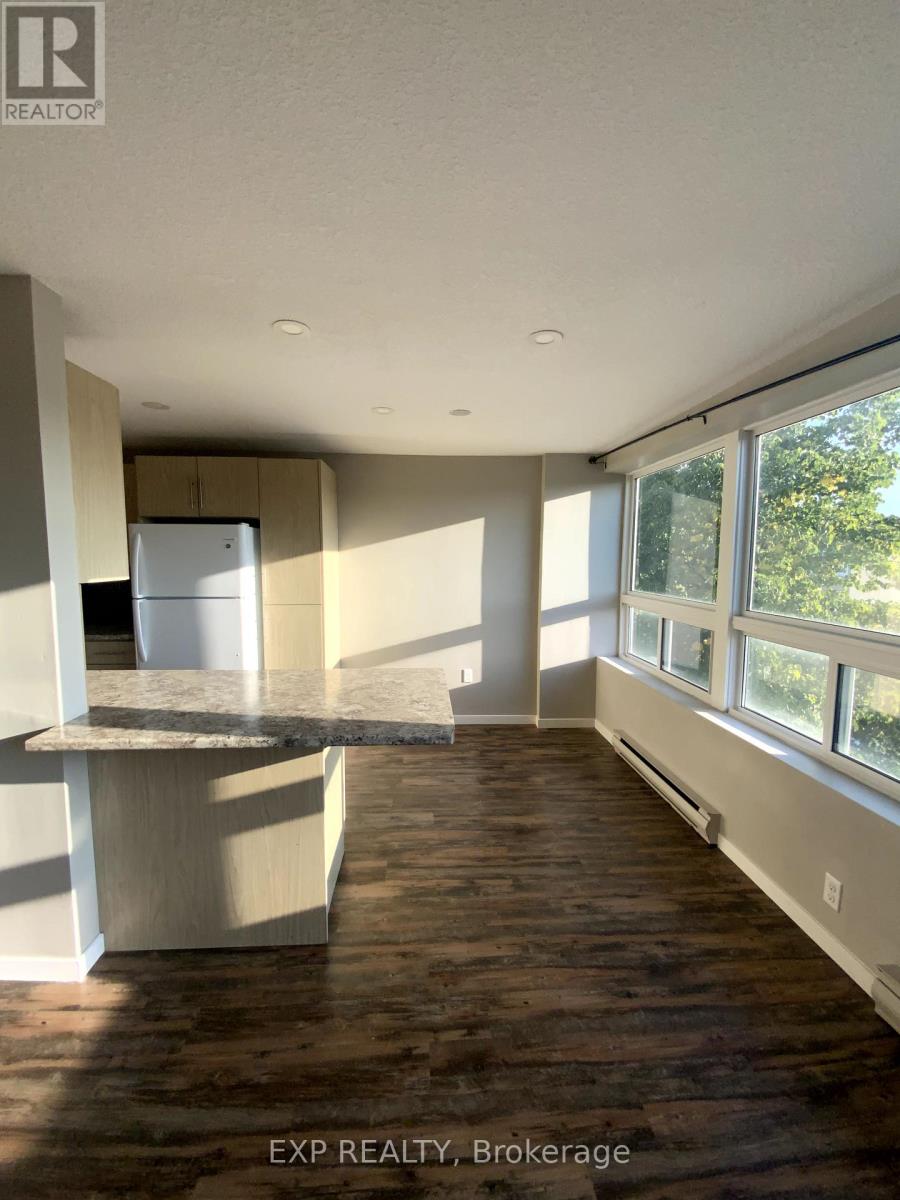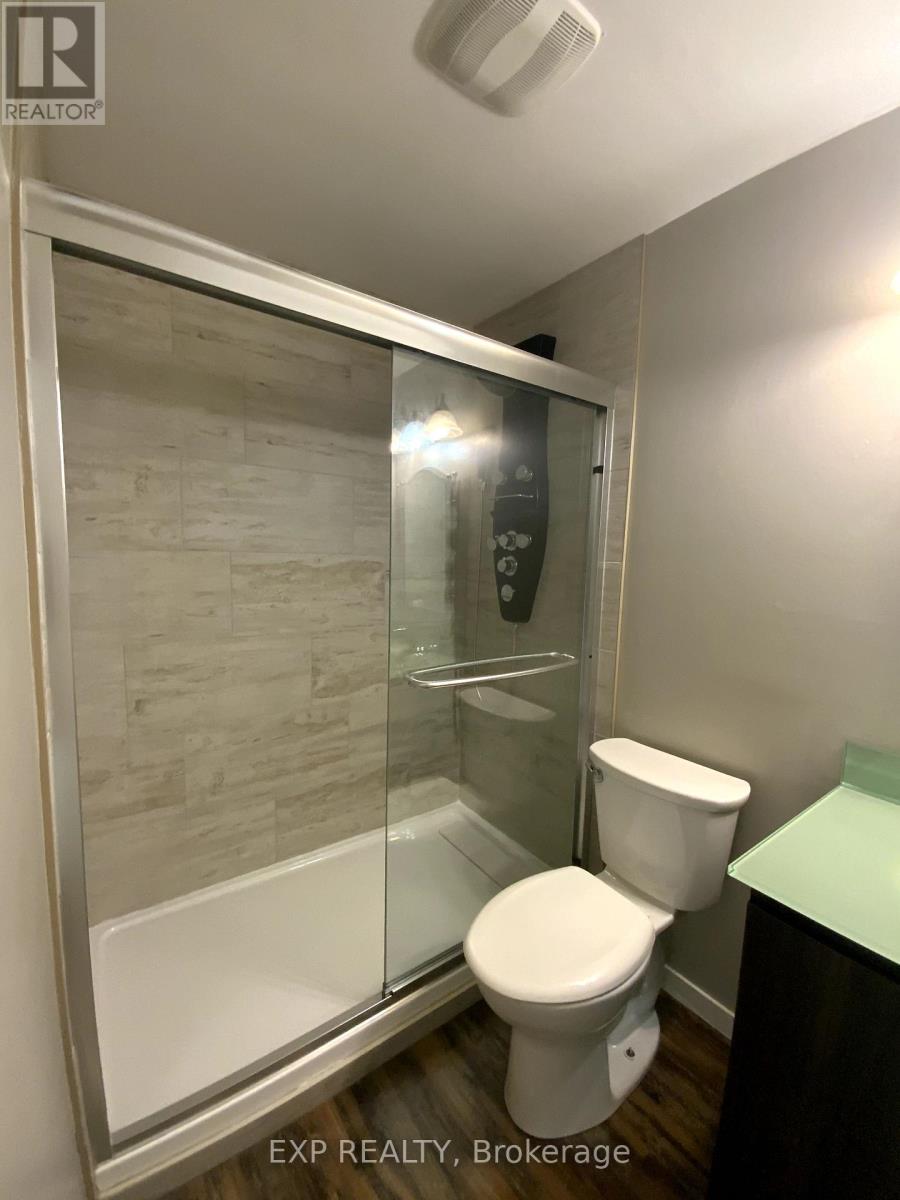315 - 1447 Huron Street London, Ontario N5V 2E6
2 Bedroom
1 Bathroom
799.9932 - 898.9921 sqft
Multi-Level
Baseboard Heaters
$1,900 Monthly
Clean & Updated 2 Bedroom West facing Unit. Laminate Flooring throughout, Great Kitchen with ample Counterspace & Eating Area. Large Living Room. Updated Bathroom. Great location close to Fanshawe, Community Centre and Transit. (id:53282)
Property Details
| MLS® Number | X9356688 |
| Property Type | Single Family |
| Community Name | East D |
| AmenitiesNearBy | Park, Schools |
| CommunityFeatures | Pet Restrictions, Community Centre |
| ParkingSpaceTotal | 1 |
Building
| BathroomTotal | 1 |
| BedroomsAboveGround | 2 |
| BedroomsTotal | 2 |
| ArchitecturalStyle | Multi-level |
| ExteriorFinish | Brick |
| HeatingFuel | Electric |
| HeatingType | Baseboard Heaters |
| SizeInterior | 799.9932 - 898.9921 Sqft |
| Type | Apartment |
Parking
| Shared |
Land
| Acreage | No |
| LandAmenities | Park, Schools |
Rooms
| Level | Type | Length | Width | Dimensions |
|---|---|---|---|---|
| Main Level | Living Room | 7.45 m | 3.44 m | 7.45 m x 3.44 m |
| Main Level | Dining Room | 2.42 m | 2.1 m | 2.42 m x 2.1 m |
| Main Level | Kitchen | 3.55 m | 2.34 m | 3.55 m x 2.34 m |
| Main Level | Bedroom | 4.28 m | 3.17 m | 4.28 m x 3.17 m |
| Main Level | Bedroom | 2.63 m | 4.28 m | 2.63 m x 4.28 m |
| Main Level | Bathroom | 1.51 m | 2.25 m | 1.51 m x 2.25 m |
| Main Level | Other | 1.14 m | 3.18 m | 1.14 m x 3.18 m |
https://www.realtor.ca/real-estate/27438567/315-1447-huron-street-london-east-d
Interested?
Contact us for more information
Alec Miles
Salesperson
Exp Realty
Nicole Benedict
Salesperson
Exp Realty

















