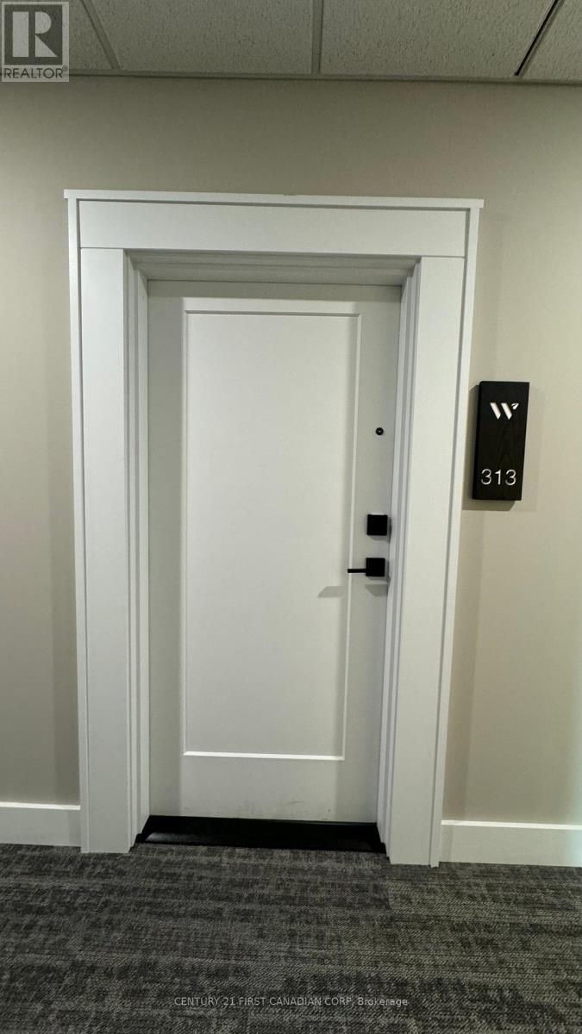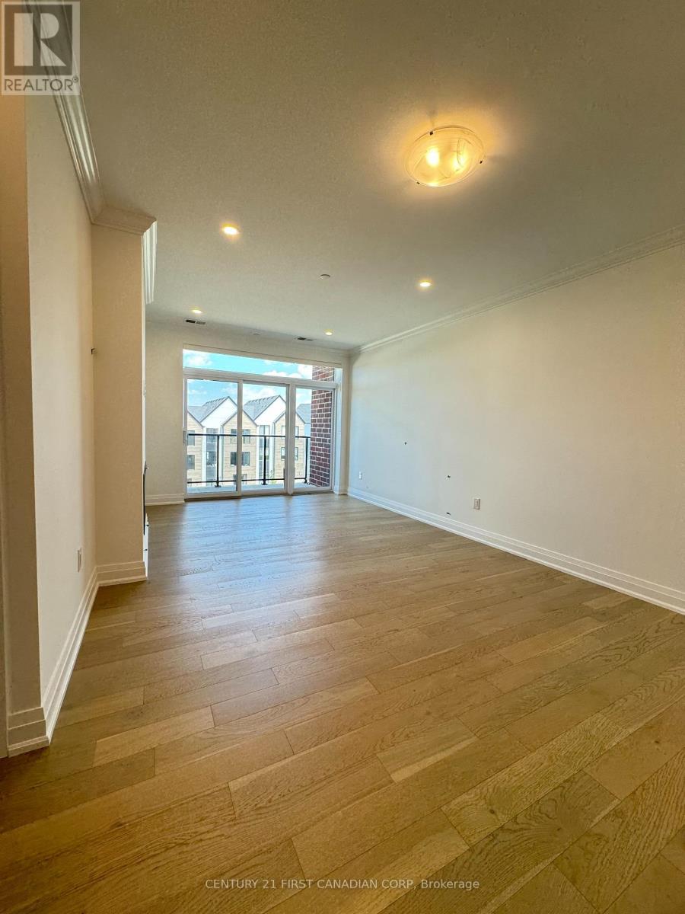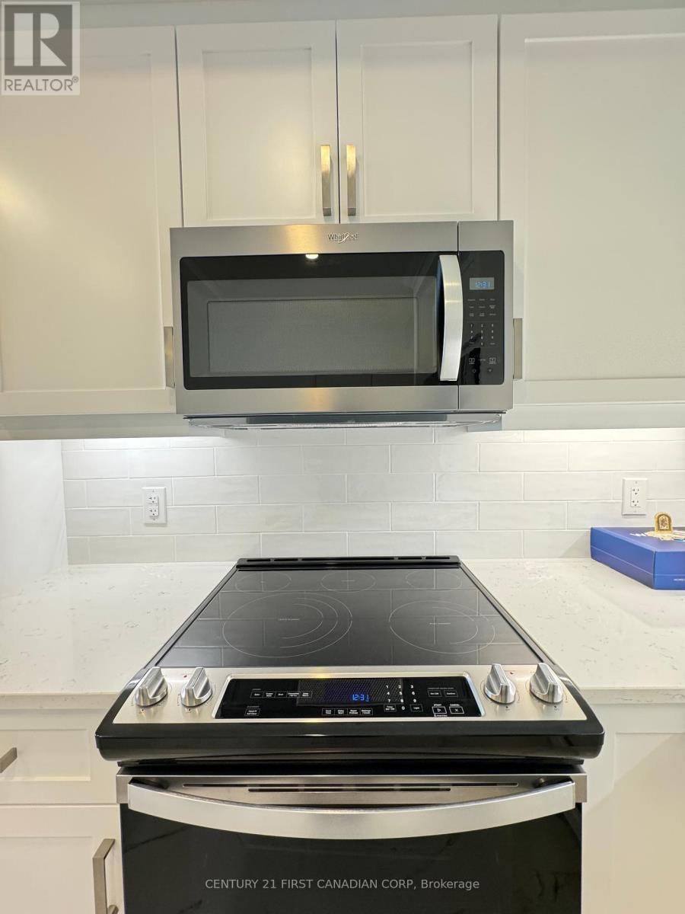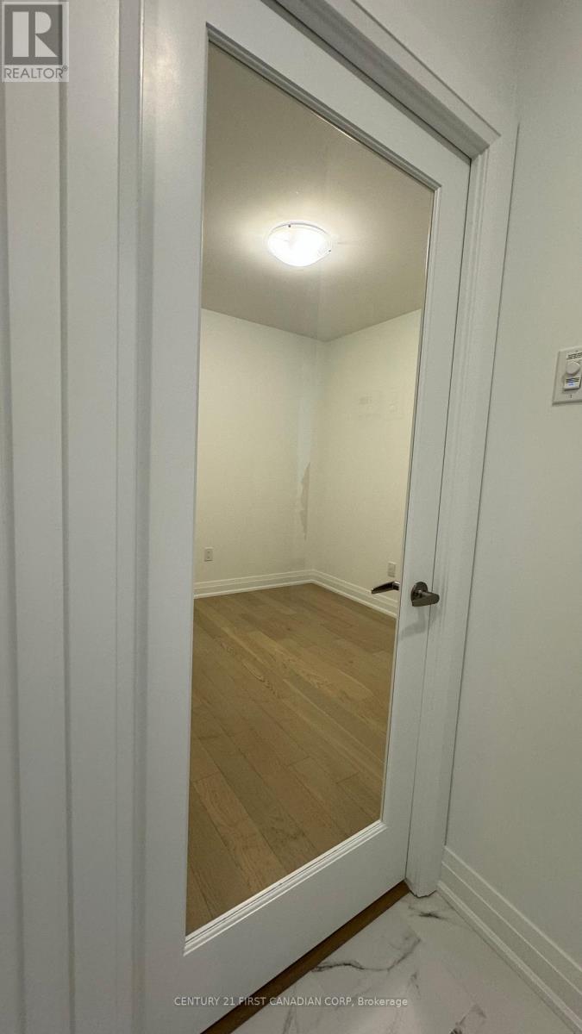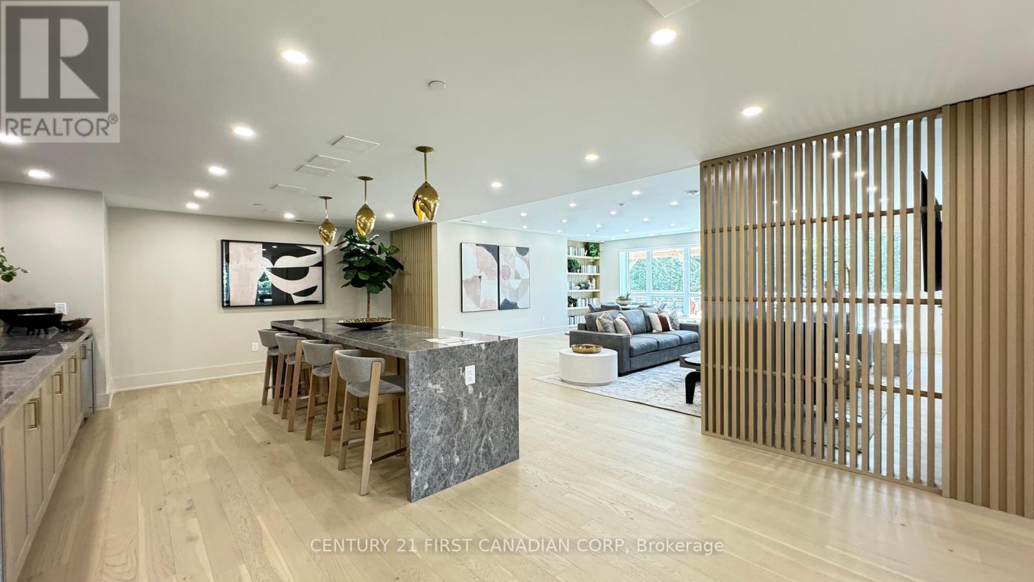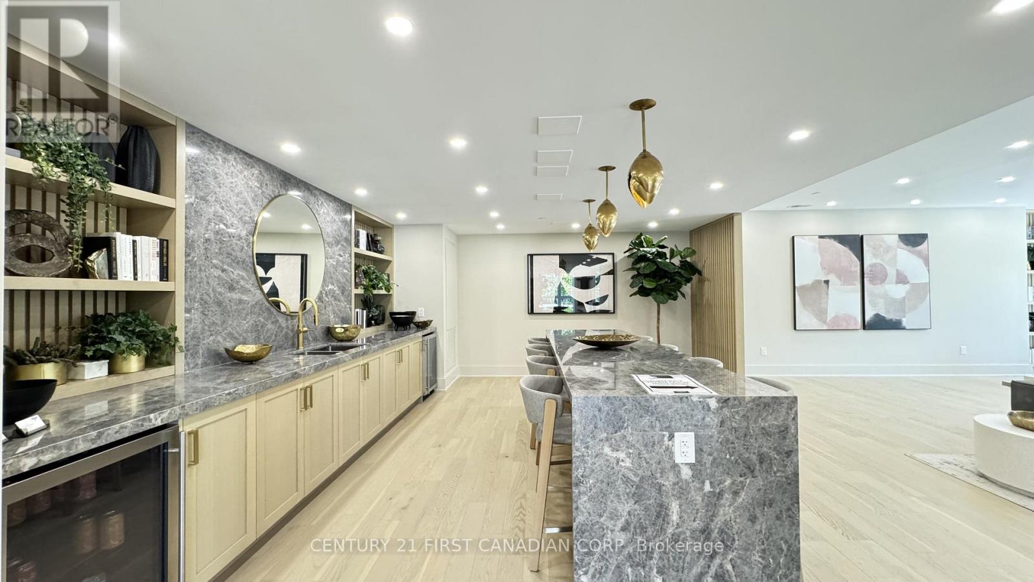313 - 1975 Fountain Grass Drive London, Ontario N6K 0M3
$2,450 Monthly
Nestled in the prestigious Westdel Bourn Condominiums, this brand-new unit offers 1 bedroom plus a den, with 1025 sq ft of living space. It includes a 55 sq ft balcony and reserved underground parking. Crafted by the Tricar Group, this boutique-style condo promises exceptional quality. Inside, you'll find engineered hardwood floors in the kitchen, quartz countertops, stainless steel appliances, and a stove with an air fryer. The open-concept living room features a modern electric fireplace and leads to the balcony. The oversized bedroom has blackout blinds, and the large den comes with a glass door. **** EXTRAS **** Amenities include a social lounge, fitness center, guest suite, theatre room, outdoor pickleball courts, and a community BBQ area. Enjoy unparalleled comfort and sophistication in this esteemed residence (id:53282)
Property Details
| MLS® Number | X9378483 |
| Property Type | Single Family |
| Community Name | South B |
| CommunityFeatures | Pet Restrictions |
| Features | Ravine, Wheelchair Access, Balcony, Carpet Free, Guest Suite |
| ParkingSpaceTotal | 1 |
Building
| BathroomTotal | 1 |
| BedroomsAboveGround | 1 |
| BedroomsTotal | 1 |
| Amenities | Exercise Centre, Recreation Centre, Separate Electricity Meters |
| Appliances | Garage Door Opener Remote(s), Water Heater - Tankless, Dishwasher, Dryer, Hood Fan, Microwave, Stove |
| CoolingType | Central Air Conditioning, Ventilation System |
| ExteriorFinish | Brick, Stucco |
| FireplacePresent | Yes |
| HeatingFuel | Electric |
| HeatingType | Forced Air |
| SizeInterior | 999.992 - 1198.9898 Sqft |
| Type | Apartment |
Parking
| Underground |
Land
| Acreage | No |
Rooms
| Level | Type | Length | Width | Dimensions |
|---|---|---|---|---|
| Main Level | Living Room | 6.1 m | 3.35 m | 6.1 m x 3.35 m |
| Main Level | Kitchen | 3.23 m | 2.41 m | 3.23 m x 2.41 m |
| Main Level | Dining Room | 1 m | 1 m | 1 m x 1 m |
| Main Level | Primary Bedroom | 3.66 m | 3.35 m | 3.66 m x 3.35 m |
| Main Level | Den | 2.74 m | 2.93 m | 2.74 m x 2.93 m |
| Main Level | Laundry Room | 1 m | 1 m | 1 m x 1 m |
| Main Level | Other | 1 m | 1 m | 1 m x 1 m |
| Main Level | Bathroom | 1 m | 1 m | 1 m x 1 m |
https://www.realtor.ca/real-estate/27493506/313-1975-fountain-grass-drive-london-south-b
Interested?
Contact us for more information
Durgesh Tiwari
Salesperson




