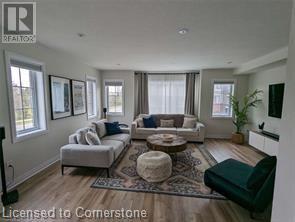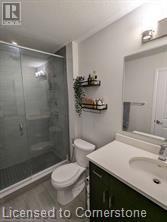311 Woolwich Street Street Unit# 7 Waterloo, Ontario N2K 0H4
$3,100 Monthly
Beautiful Executive END UNIT 3 bedroom townhome now available for Lease with a 2-car garage plus a 2-car driveway in Exclusive Kiwanis Park. Perfect for singles or family, this new and modern 3 storey town has something for everyone. With its neutral decor, upgrades, large plentiful windows and abundant natural light you won't be disappointed. On the first level, there is laundry, storage, and a wonderful multi-purpose room with a walkout to your patio/sitting area. This room would make a great family room/playroom, or office space- or perfect for a personal gym. The entrance is light and bright and leads you up to the main living area, where you will find a spacious kitchen with beautiful countertops and cabinetry, centre island breakfast area and stainless steel appliances. The Dining area and living room are open to this large open space. There is also a 2pc. powder room on this floor. The sliding patio doors take you out to your deck which adds another entertaining area. Set up a beautiful seating area and relax! On to the upper floor, where we find a large primary bedroom, a large closet area and full en-suite with shower. Two more good sized bedrooms and full bathroom complete this floor - and the abundant light from the large windows make this home feel spacious and airy. This home is located near some of the areas best - close to the Grand River/Kaufman Flats, Kiwanis Park Pool and conservation area, walking trails and so much more. Minutes to the expressway, St. Jacobs Farmers market, Rim Park, Grey Silo and the list goes on. Book your showing today, and don't miss this one. (id:53282)
Property Details
| MLS® Number | 40665174 |
| Property Type | Single Family |
| AmenitiesNearBy | Park, Playground, Shopping |
| CommunityFeatures | Community Centre |
| Features | Balcony, Paved Driveway, Automatic Garage Door Opener |
| ParkingSpaceTotal | 4 |
Building
| BathroomTotal | 3 |
| BedroomsAboveGround | 3 |
| BedroomsTotal | 3 |
| Appliances | Dishwasher, Dryer, Microwave, Refrigerator, Stove, Water Softener, Washer, Window Coverings, Garage Door Opener |
| ArchitecturalStyle | 3 Level |
| BasementType | None |
| ConstructedDate | 2021 |
| ConstructionStyleAttachment | Attached |
| CoolingType | Central Air Conditioning |
| ExteriorFinish | Brick |
| FoundationType | Poured Concrete |
| HalfBathTotal | 1 |
| HeatingFuel | Natural Gas |
| HeatingType | Forced Air |
| StoriesTotal | 3 |
| SizeInterior | 1840 Sqft |
| Type | Row / Townhouse |
| UtilityWater | Municipal Water |
Parking
| Attached Garage |
Land
| AccessType | Road Access, Highway Access, Highway Nearby |
| Acreage | No |
| LandAmenities | Park, Playground, Shopping |
| Sewer | Municipal Sewage System |
| SizeTotalText | Under 1/2 Acre |
| ZoningDescription | Md3 |
Rooms
| Level | Type | Length | Width | Dimensions |
|---|---|---|---|---|
| Second Level | Den | 9'10'' x 12'10'' | ||
| Second Level | 4pc Bathroom | Measurements not available | ||
| Second Level | Bedroom | 8'10'' x 10'8'' | ||
| Second Level | Bedroom | 8'0'' x 11'2'' | ||
| Second Level | 4pc Bathroom | Measurements not available | ||
| Second Level | Primary Bedroom | 11'9'' x 13'0'' | ||
| Lower Level | Foyer | Measurements not available | ||
| Lower Level | Office | 11'9'' x 8'10'' | ||
| Main Level | Living Room | 17'3'' x 12'7'' | ||
| Main Level | 2pc Bathroom | Measurements not available | ||
| Main Level | Kitchen | 16'9'' x 12'6'' | ||
| Main Level | Dinette | 8'8'' x 12'10'' |
https://www.realtor.ca/real-estate/27551652/311-woolwich-street-street-unit-7-waterloo
Interested?
Contact us for more information
Idris Baig
Broker
4711 Yonge St., 10th Floor, Suite F
Toronto, Ontario M2N 6K8
Ibrahim Hussein Abouzeid
Salesperson
675 Riverbend Dr
Kitchener, Ontario N2K 3S3




















