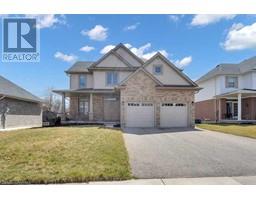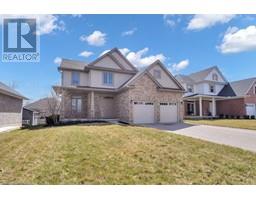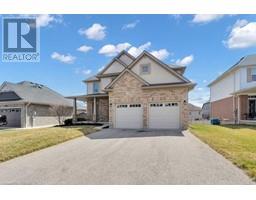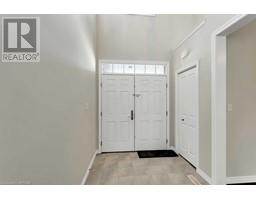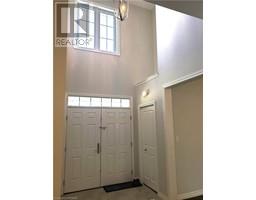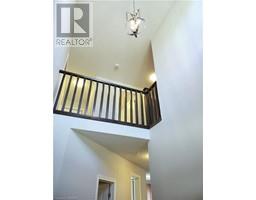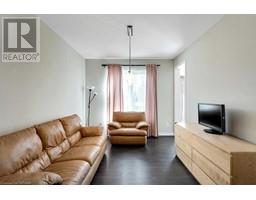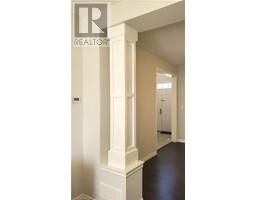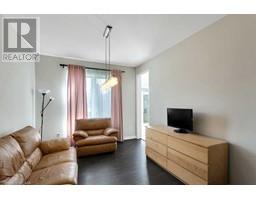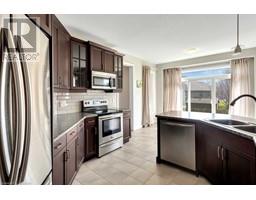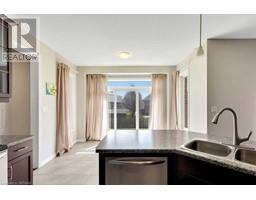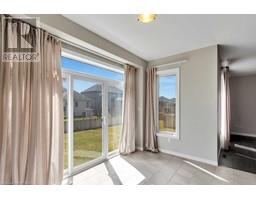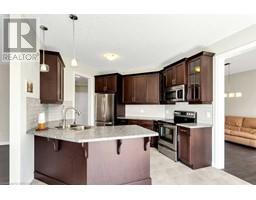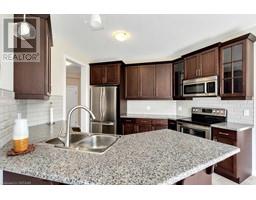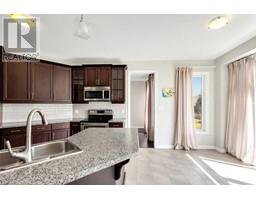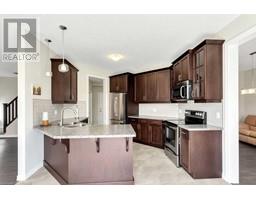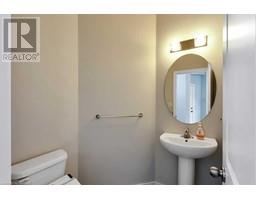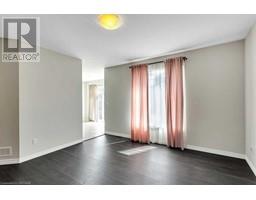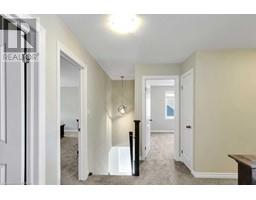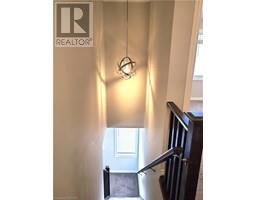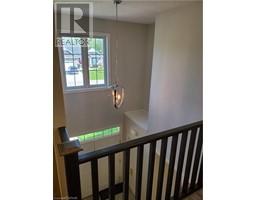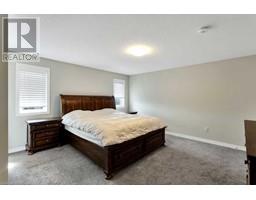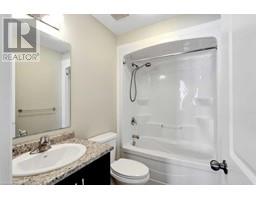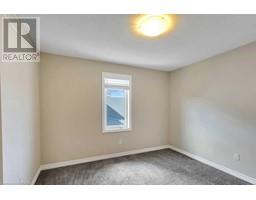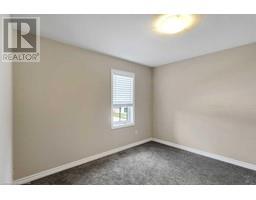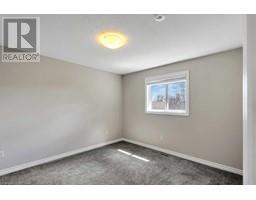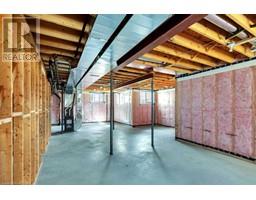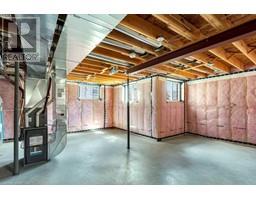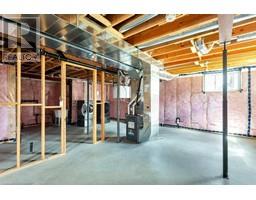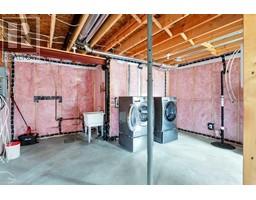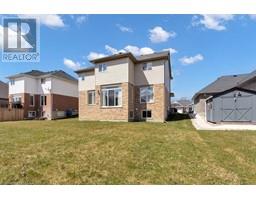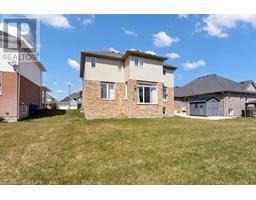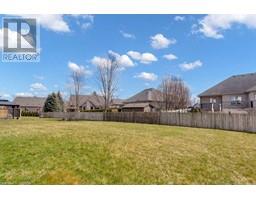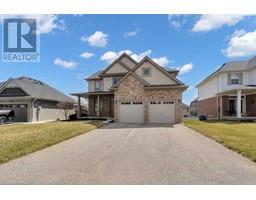| Bathrooms3 | Bedrooms4 |
| Property TypeSingle Family | Built in2017 |
| Building Area2296 |
|
WELCOME HOME!! Built by Hayhoe Performance Homes, this is the 'Bentridge' model. Enter the front entrance double doors to an open spacious 2 storey foyer! This large Two Storey home features 4 bedrooms + cozy nook for reading/play area or home office space as well as 4-piece bath. The master bedroom features large master ensuite with separate jetted tub & shower and 2 walk-in closets. The main floor boasts 9' ceilings. The spacious custom kitchen has a breakfast nook with sliding patio doors and large windows. There is separate dining room open to the living room framed with floor to ceiling decorative columns and a separate great room and 2-piece bath. Ample storage throughout this home. The attached 2 car garage has auto door openers and bump-out to store all your outdoor or indoor extras. Home features central air, HRV system, all stainless steel appliances included, built in dishwasher and OTR Microwave, Basement walls insulated from floor to ceiling with rough in bath. Taxes $4879.69 2023. measurements approx. (id:53282) |
| Amenities NearbyAirport, Golf Nearby, Hospital, Park, Place of Worship, Playground, Schools, Shopping | Community FeaturesQuiet Area, Community Centre |
| EquipmentWater Heater | FeaturesPaved driveway, Sump Pump, Automatic Garage Door Opener |
| OwnershipFreehold | Parking Spaces4 |
| Rental EquipmentWater Heater | StructurePorch |
| TransactionFor sale | Zoning DescriptionR1 |
| Bedrooms Main level4 | Bedrooms Lower level0 |
| AppliancesDishwasher, Dryer, Microwave, Refrigerator, Stove, Washer, Microwave Built-in, Window Coverings, Garage door opener | Architectural Style2 Level |
| Basement DevelopmentUnfinished | BasementFull (Unfinished) |
| Constructed Date2017 | Construction Style AttachmentDetached |
| CoolingCentral air conditioning | Exterior FinishBrick, Vinyl siding |
| Fire ProtectionSmoke Detectors | FoundationPoured Concrete |
| Bathrooms (Half)1 | Bathrooms (Total)3 |
| Heating FuelNatural gas | HeatingForced air |
| Size Interior2296.0000 | Storeys Total2 |
| TypeHouse | Utility WaterMunicipal water |
| Size Frontage58 ft | Access TypeRoad access |
| AmenitiesAirport, Golf Nearby, Hospital, Park, Place of Worship, Playground, Schools, Shopping | Landscape FeaturesLandscaped |
| SewerMunicipal sewage system | Size Depth121 ft |
| Level | Type | Dimensions |
|---|---|---|
| Second level | Other | 8'6'' x 5'6'' |
| Second level | 4pc Bathroom | Measurements not available |
| Second level | 4pc Bathroom | Measurements not available |
| Second level | Bedroom | 10'2'' x 11'4'' |
| Second level | Bedroom | 11'3'' x 11'6'' |
| Second level | Bedroom | 11'3'' x 12'1'' |
| Second level | Primary Bedroom | 14'0'' x 15'2'' |
| Main level | Breakfast | 11'8'' x 8'10'' |
| Main level | Foyer | 10'4'' x 6'8'' |
| Main level | 2pc Bathroom | Measurements not available |
| Main level | Great room | 13'10'' x 14'10'' |
| Main level | Kitchen | 11'8'' x 12'10'' |
| Main level | Dining room | 10'9'' x 12'6'' |
| Main level | Living room | 10'9'' x 12'6'' |
Powered by SoldPress.

