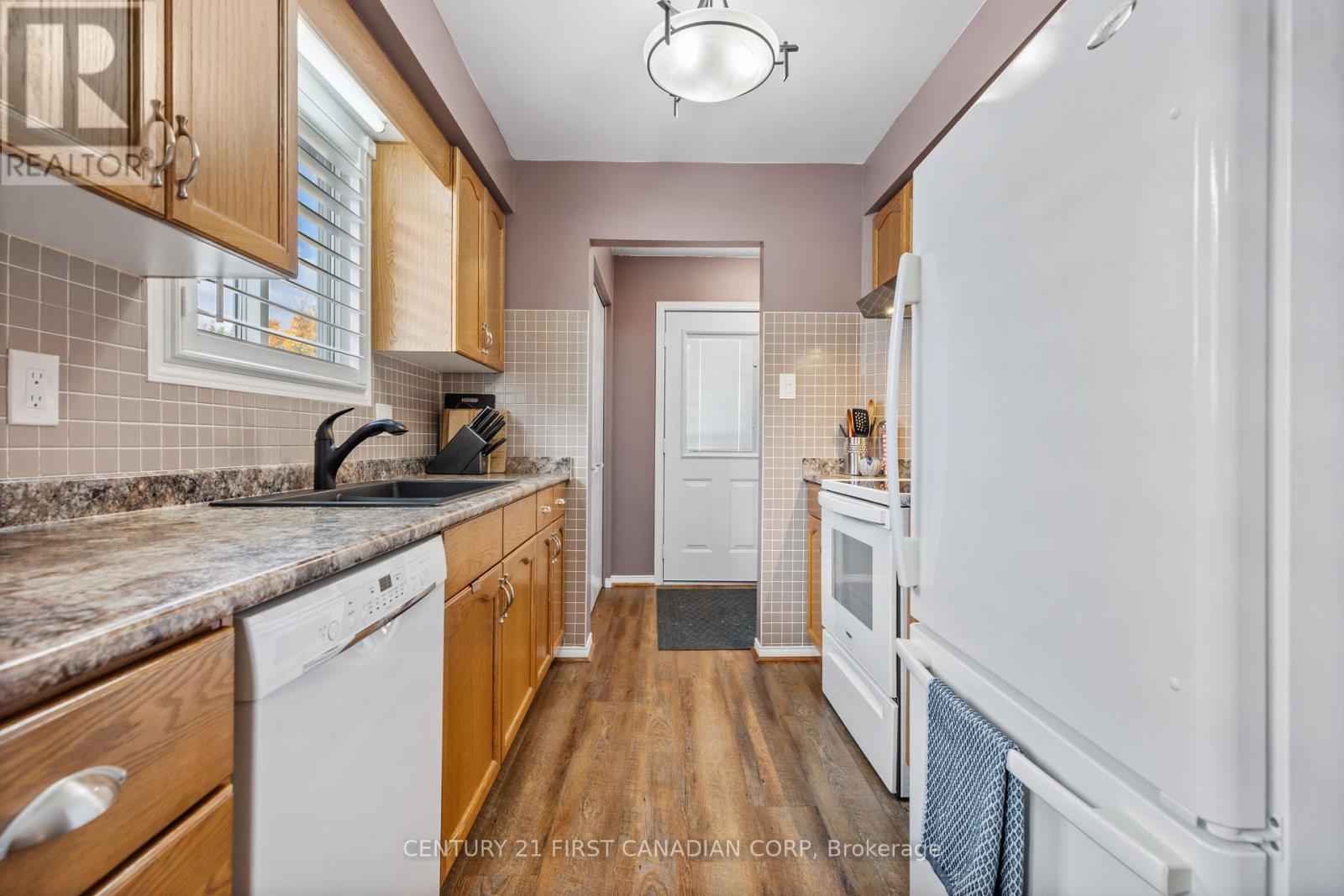305 Simpson Crescent London, Ontario N5V 5E1
$595,000
Welcome to 305 Simpson crescent in London's east end, close to various amenities and easy access to the highway for out of town commuting. This beautiful bungalow has been beautifully updated and in meticulous condition. This 3 bedroom home features an open concept layout with a dining and living room space that flows to the kitchen. There is a lovely updated 4 piece bathroom on the main floor along with 3 generous sized bedrooms. The basement is mostly finished with a large recreational room with gas burning fireplace and a large utility room with a rough in for a bathroom. The backyard features a lovely private and well manicured yard with gazebo perfect for enjoying the summer days. (id:53282)
Property Details
| MLS® Number | X9745708 |
| Property Type | Single Family |
| Community Name | East I |
| AmenitiesNearBy | Public Transit, Park, Schools |
| EquipmentType | Water Heater |
| ParkingSpaceTotal | 3 |
| RentalEquipmentType | Water Heater |
| Structure | Shed |
| ViewType | City View |
Building
| BathroomTotal | 1 |
| BedroomsAboveGround | 3 |
| BedroomsTotal | 3 |
| Amenities | Fireplace(s) |
| ArchitecturalStyle | Bungalow |
| BasementDevelopment | Partially Finished |
| BasementType | Full (partially Finished) |
| ConstructionStyleAttachment | Detached |
| CoolingType | Central Air Conditioning |
| ExteriorFinish | Brick, Vinyl Siding |
| FireplacePresent | Yes |
| FireplaceTotal | 1 |
| FoundationType | Concrete |
| HeatingFuel | Natural Gas |
| HeatingType | Forced Air |
| StoriesTotal | 1 |
| SizeInterior | 1099.9909 - 1499.9875 Sqft |
| Type | House |
| UtilityWater | Municipal Water |
Land
| Acreage | No |
| FenceType | Fenced Yard |
| LandAmenities | Public Transit, Park, Schools |
| Sewer | Sanitary Sewer |
| SizeDepth | 100 Ft ,10 In |
| SizeFrontage | 29 Ft ,6 In |
| SizeIrregular | 29.5 X 100.9 Ft |
| SizeTotalText | 29.5 X 100.9 Ft |
Rooms
| Level | Type | Length | Width | Dimensions |
|---|---|---|---|---|
| Lower Level | Recreational, Games Room | 7.13 m | 5.23 m | 7.13 m x 5.23 m |
| Lower Level | Utility Room | 6.6 m | 5.23 m | 6.6 m x 5.23 m |
| Main Level | Living Room | 4.57 m | 3.27 m | 4.57 m x 3.27 m |
| Main Level | Dining Room | 2.76 m | 3.4 m | 2.76 m x 3.4 m |
| Main Level | Kitchen | 5.15 m | 2.61 m | 5.15 m x 2.61 m |
| Main Level | Bedroom 2 | 3.91 m | 2.74 m | 3.91 m x 2.74 m |
| Main Level | Bedroom 3 | 3 m | 3.35 m | 3 m x 3.35 m |
| Main Level | Primary Bedroom | 4.29 m | 3.3 m | 4.29 m x 3.3 m |
https://www.realtor.ca/real-estate/27591884/305-simpson-crescent-london-east-i
Interested?
Contact us for more information
Chantel Vanleeuwen
Salesperson

























