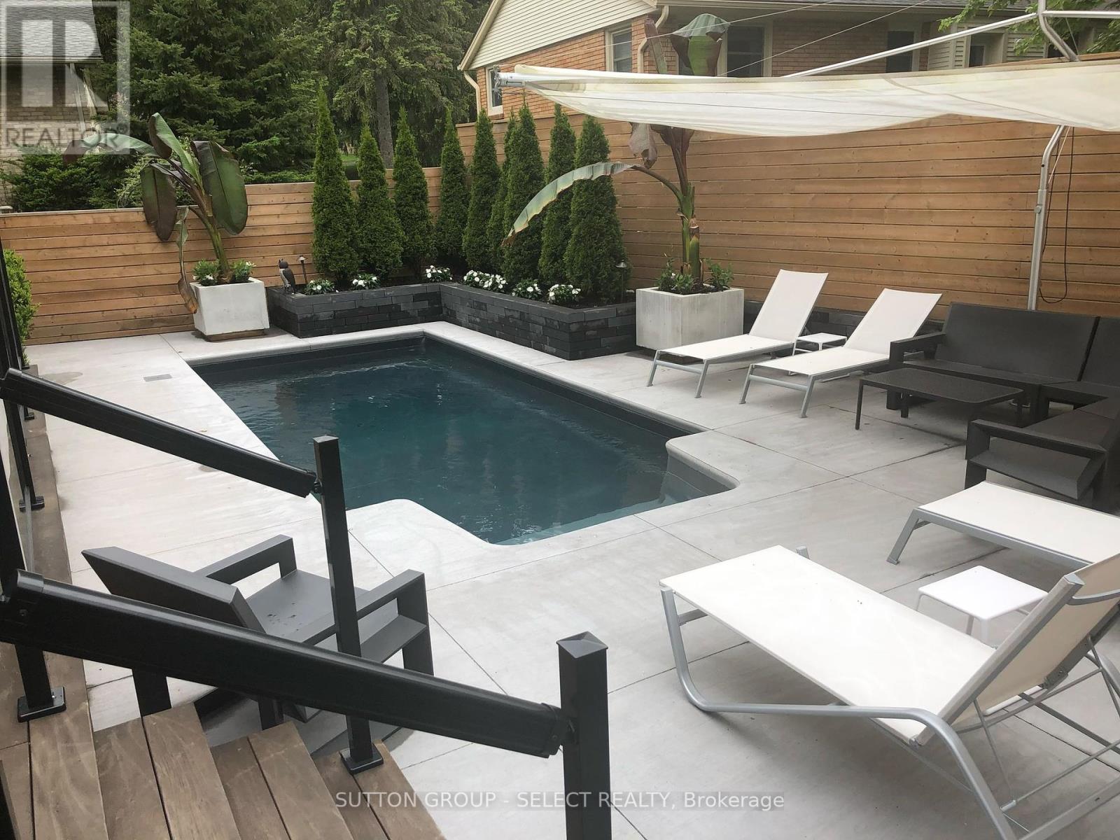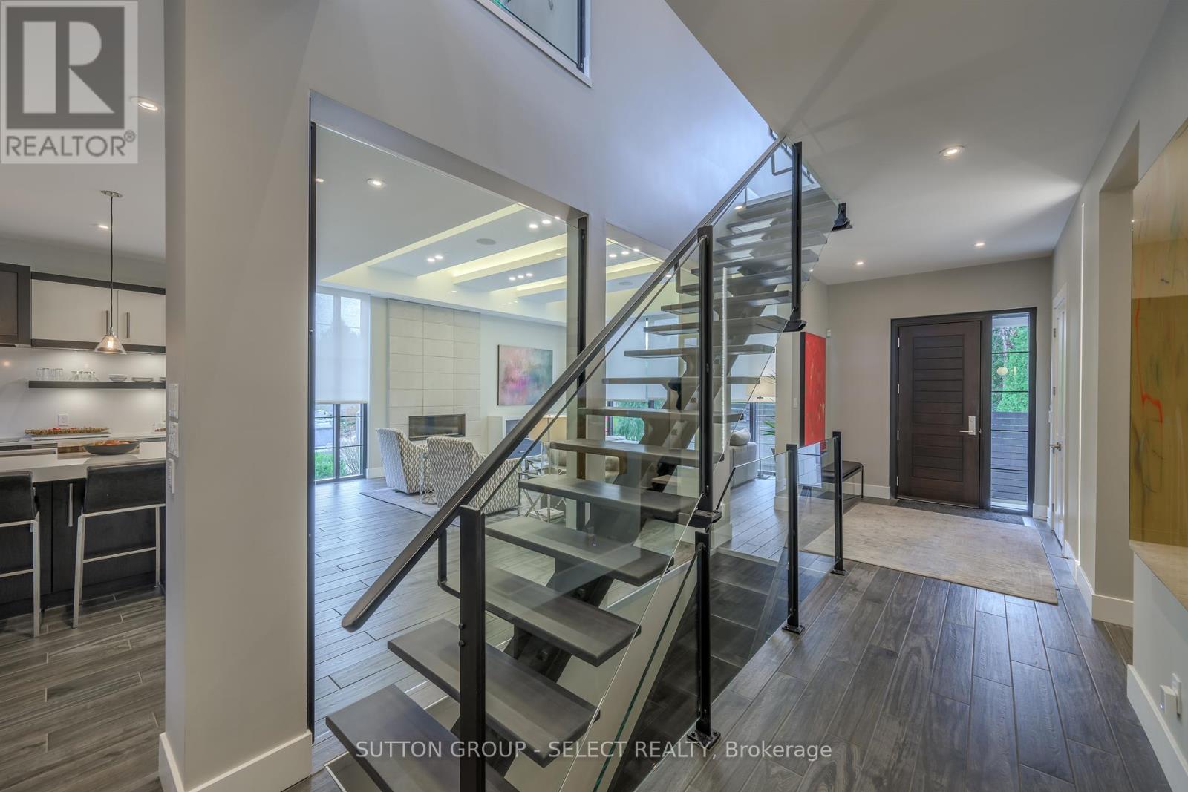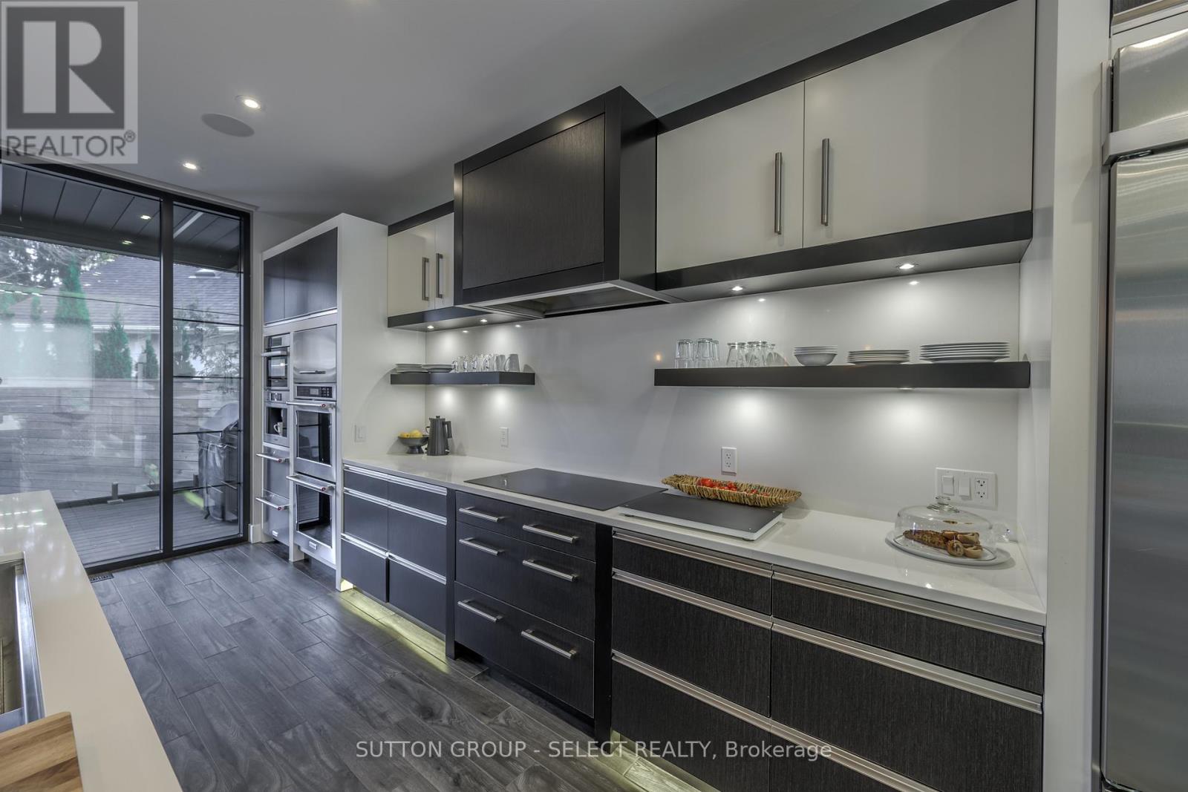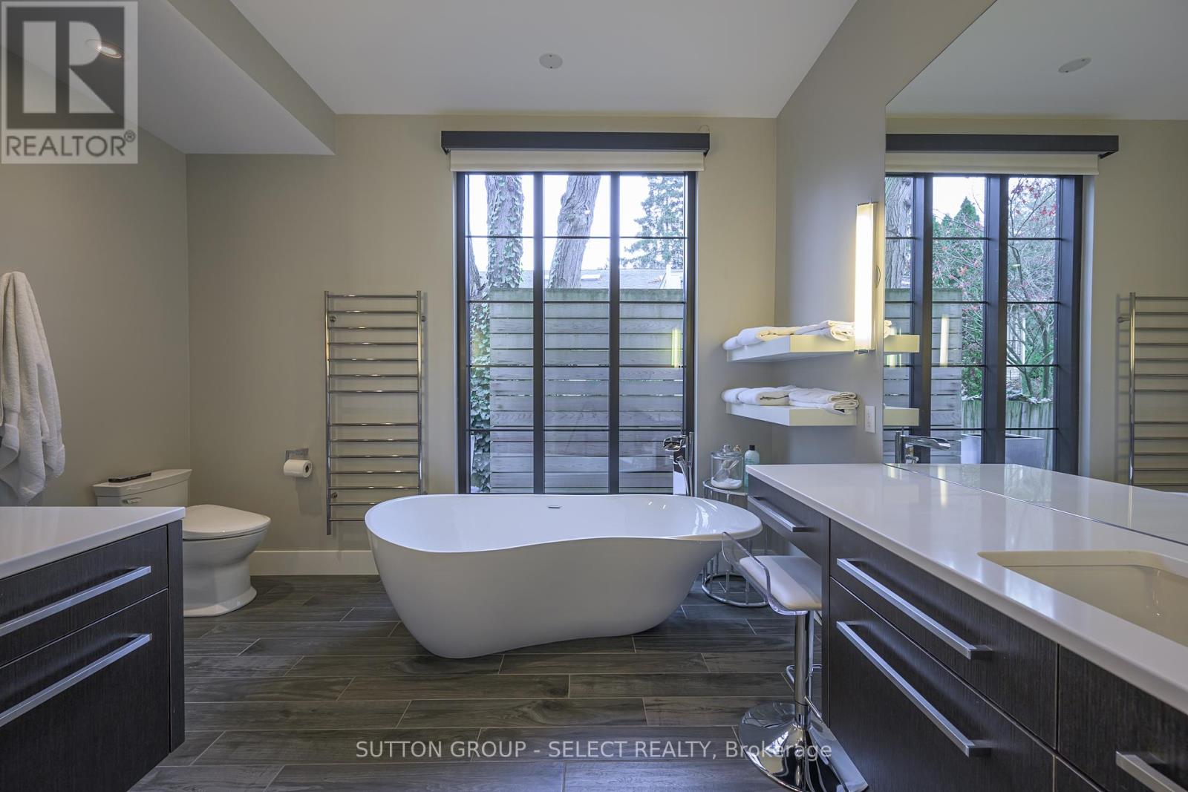301 Waterstone Place London, Ontario N6H 5N2
$1,969,000
Experience sophisticated modern living in this architectural masterpiece showcasing over 3000 sq ft of luxury plus a finished lower level nestled in an exclusive enclave near Thames Valley Golf Club & the Springbank Park footbridge. The striking stone/stucco exterior with metal roof sets the tone for a low-maintenance contemporary lifestyle. Step inside to discover open-concept living, 10-ft, 11-ft & 12.5-ft ceilings, integrated designer lighting & expansive windows. Premium finishes include heated porcelain floors, a designer kitchen with custom two-tone cabinetry, quartz surfaces, integrated stainless appliances including a coffee system & floating cabinetry with motion sensor under lighting. The main level impresses with an oversized great room, flooded with natural light through incredible windows, a linear gas fireplace with stone surround & views through to the backyard. The primary suite offers a serene escape with a lux 5-piece spa ensuite with steam shower, twin vanities, an automated toilet & floor-to-ceiling wardrobe cabinetry with rolling library ladder. Step out to the private 300 sq ft Brazilian hardwood deck with state-of-the-art automated pergola & vertical sun screens next to a patio & 10' x 20' heated, saltwater sport pool. A dramatic floating steel staircase with matte maple steps & glass walls leads to a vaulted 15-ft ceiling gathering room with wall-to-wall library built-ins. Two additional bedrooms & a main bath complete the upper level. The finished lower adds a 4th bedroom, full bathroom, games room, media room & gym. The garage offers solid wood doors, 220v car lift capability, an EV charger & custom built-in storage. The grassless exterior is designed for ease, featuring synthetic lawn, irrigation drip lines through the gardens & concrete urns. Enjoy peace of mind with a private road managed by a neighborhood association. Immerse yourself in unparalleled luxury & functionality perfectly suited for those seeking an extraordinary lifestyle. **** EXTRAS **** Motorized pergola w/integrated lighting & vertical solar screens, pool winter safety cover, cordless pool cleaner. Neighborhood Association manages care/costs of the private road & common landscaping w/ shared costs paid semi annually (id:53282)
Property Details
| MLS® Number | X11915128 |
| Property Type | Single Family |
| Community Name | North Q |
| AmenitiesNearBy | Schools |
| CommunityFeatures | School Bus |
| Features | Cul-de-sac, Irregular Lot Size, Flat Site |
| ParkingSpaceTotal | 4 |
| PoolType | Inground Pool |
Building
| BathroomTotal | 4 |
| BedroomsAboveGround | 3 |
| BedroomsBelowGround | 1 |
| BedroomsTotal | 4 |
| Amenities | Fireplace(s) |
| Appliances | Water Heater, Cooktop, Dishwasher, Microwave, Oven, Refrigerator |
| BasementDevelopment | Finished |
| BasementType | N/a (finished) |
| ConstructionStyleAttachment | Detached |
| CoolingType | Central Air Conditioning, Air Exchanger |
| ExteriorFinish | Stone |
| FireProtection | Smoke Detectors, Alarm System |
| FireplacePresent | Yes |
| FireplaceTotal | 1 |
| FoundationType | Poured Concrete |
| HalfBathTotal | 1 |
| HeatingFuel | Natural Gas |
| HeatingType | Forced Air |
| StoriesTotal | 2 |
| SizeInterior | 2499.9795 - 2999.975 Sqft |
| Type | House |
| UtilityWater | Municipal Water |
Parking
| Attached Garage | |
| Inside Entry |
Land
| Acreage | No |
| FenceType | Fenced Yard |
| LandAmenities | Schools |
| LandscapeFeatures | Lawn Sprinkler, Landscaped |
| Sewer | Sanitary Sewer |
| SizeDepth | 100 Ft ,6 In |
| SizeFrontage | 136 Ft |
| SizeIrregular | 136 X 100.5 Ft |
| SizeTotalText | 136 X 100.5 Ft|under 1/2 Acre |
| SurfaceWater | River/stream |
| ZoningDescription | R1-7 |
Rooms
| Level | Type | Length | Width | Dimensions |
|---|---|---|---|---|
| Second Level | Family Room | 762 m | 4.24 m | 762 m x 4.24 m |
| Second Level | Bedroom | 5.46 m | 3.38 m | 5.46 m x 3.38 m |
| Second Level | Bedroom 2 | 4.14 m | 4.45 m | 4.14 m x 4.45 m |
| Lower Level | Family Room | 5.08 m | 4.88 m | 5.08 m x 4.88 m |
| Lower Level | Other | 7.37 m | 1.83 m | 7.37 m x 1.83 m |
| Lower Level | Recreational, Games Room | 5.08 m | 5.64 m | 5.08 m x 5.64 m |
| Lower Level | Bedroom 3 | 3.68 m | 4.55 m | 3.68 m x 4.55 m |
| Main Level | Living Room | 5.64 m | 5.69 m | 5.64 m x 5.69 m |
| Main Level | Kitchen | 3.3 m | 6.15 m | 3.3 m x 6.15 m |
| Main Level | Dining Room | 4.8 m | 4.24 m | 4.8 m x 4.24 m |
| Main Level | Primary Bedroom | 4.17 m | 6.58 m | 4.17 m x 6.58 m |
| Main Level | Laundry Room | 2.44 m | 1.93 m | 2.44 m x 1.93 m |
Utilities
| Cable | Installed |
| Sewer | Installed |
https://www.realtor.ca/real-estate/27783134/301-waterstone-place-london-north-q
Interested?
Contact us for more information
Kim Mullan
Broker
250 Wharncliffe Road North
London, Ontario N6H 2B8









































