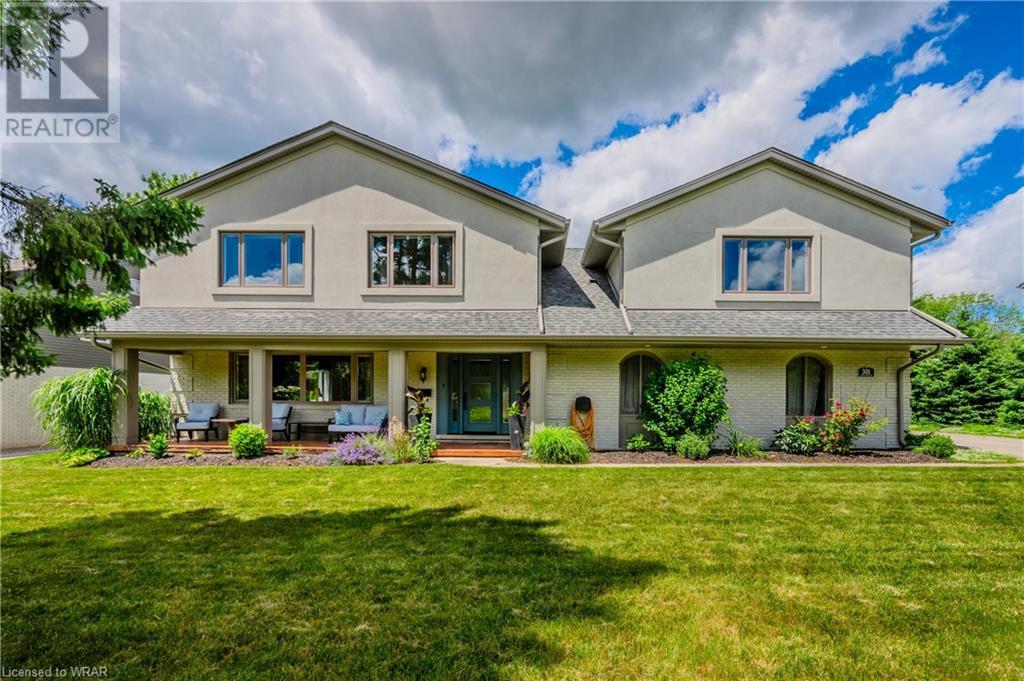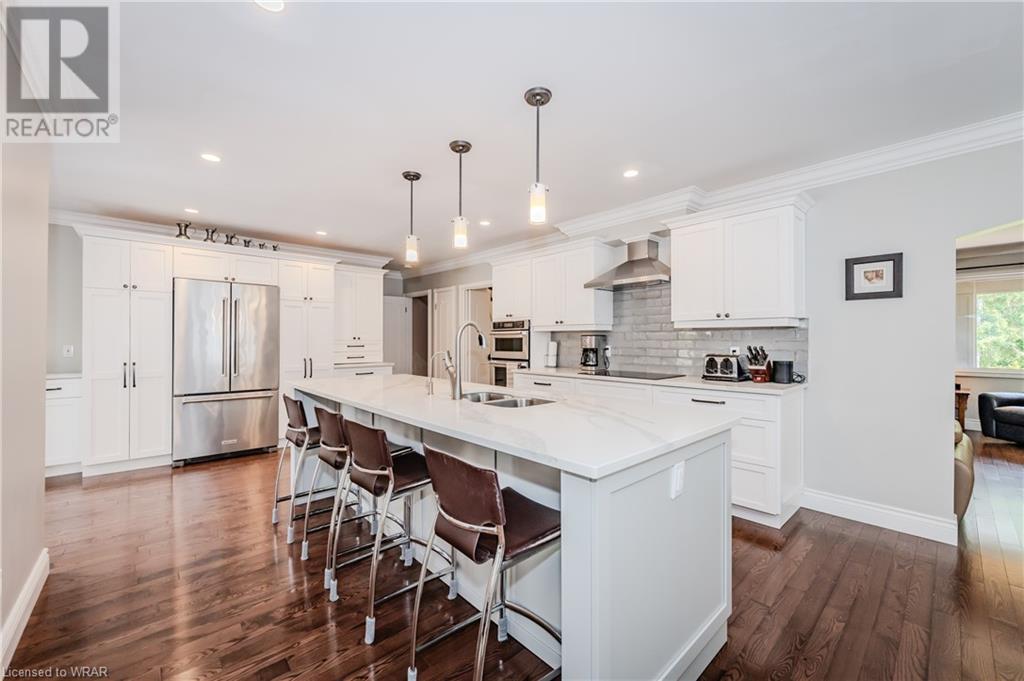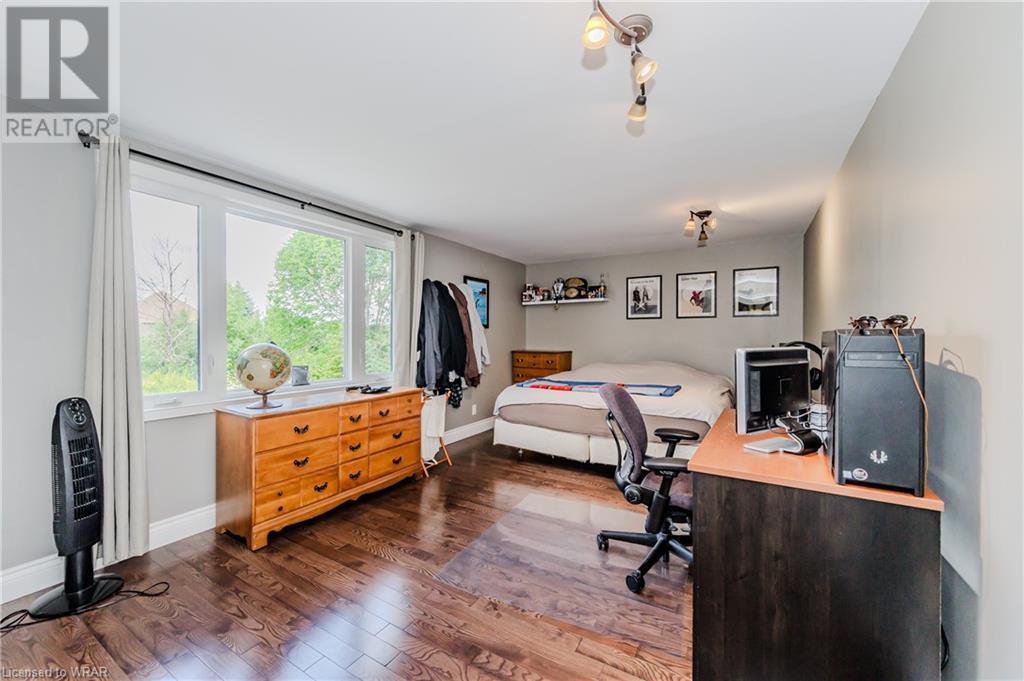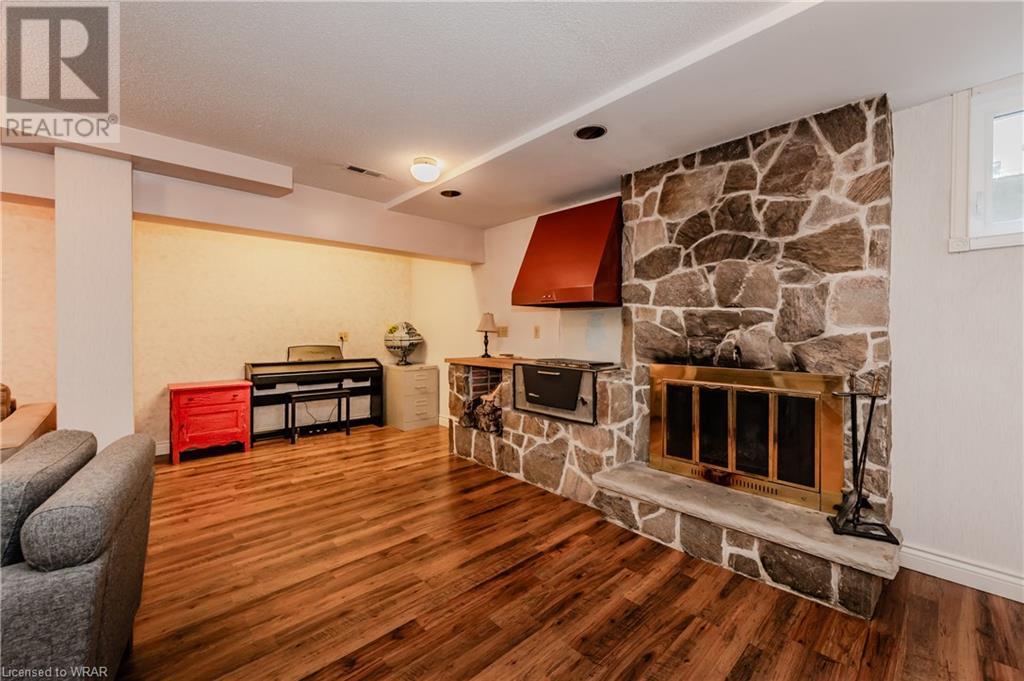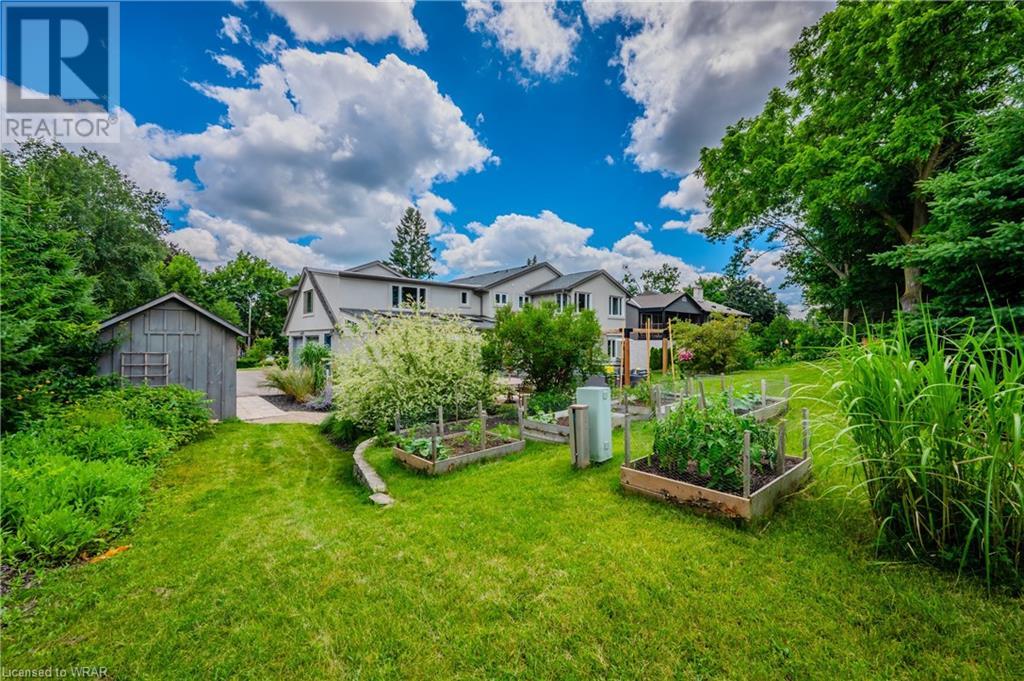301 Shakespeare Drive Waterloo, Ontario N2L 2T9
$2,050,000
Welcome home to 301 Shakespeare Drive located in Beechwood Park. This home will not disappoint. The mature neighborhood offers treelined streets, walking paths throughout, access to a community pool and tennis courts, shopping and 2 universities just steps away. Enjoy cooking in the renovated kitchen, walkout to the oversized sunroom, or relax in the beautiful yard with an outdoor kitchen and hot tub. Each oversized bedroom on the expansive upper level offers their own private ensuite. Don't miss the opportunity to own this stunning home in one of Waterloo's most exclusive neighborhoods. (id:53282)
Property Details
| MLS® Number | 40614339 |
| Property Type | Single Family |
| AmenitiesNearBy | Playground, Schools, Shopping |
| CommunicationType | High Speed Internet |
| EquipmentType | Water Heater |
| Features | Wet Bar, Paved Driveway, Country Residential |
| ParkingSpaceTotal | 8 |
| RentalEquipmentType | Water Heater |
| Structure | Shed, Porch |
Building
| BathroomTotal | 7 |
| BedroomsAboveGround | 4 |
| BedroomsBelowGround | 1 |
| BedroomsTotal | 5 |
| Appliances | Dishwasher, Dryer, Refrigerator, Stove, Wet Bar, Washer, Garage Door Opener, Hot Tub |
| ArchitecturalStyle | 2 Level |
| BasementDevelopment | Finished |
| BasementType | Full (finished) |
| ConstructedDate | 1955 |
| ConstructionStyleAttachment | Detached |
| CoolingType | Central Air Conditioning |
| ExteriorFinish | Brick, Stucco |
| FireplacePresent | Yes |
| FireplaceTotal | 3 |
| Fixture | Ceiling Fans |
| FoundationType | Poured Concrete |
| HalfBathTotal | 4 |
| HeatingFuel | Natural Gas |
| StoriesTotal | 2 |
| SizeInterior | 6394.29 Sqft |
| Type | House |
| UtilityWater | Municipal Water |
Parking
| Attached Garage |
Land
| AccessType | Road Access |
| Acreage | No |
| LandAmenities | Playground, Schools, Shopping |
| Sewer | Municipal Sewage System |
| SizeDepth | 138 Ft |
| SizeFrontage | 100 Ft |
| SizeIrregular | 0.36 |
| SizeTotal | 0.36 Ac|1/2 - 1.99 Acres |
| SizeTotalText | 0.36 Ac|1/2 - 1.99 Acres |
| ZoningDescription | Sr3 |
Rooms
| Level | Type | Length | Width | Dimensions |
|---|---|---|---|---|
| Second Level | Gym | 10'4'' x 17'7'' | ||
| Second Level | Primary Bedroom | 19'8'' x 17'2'' | ||
| Second Level | Bedroom | 11'11'' x 21'0'' | ||
| Second Level | Bedroom | 11'1'' x 20'1'' | ||
| Second Level | Bedroom | 19'10'' x 22'0'' | ||
| Second Level | 4pc Bathroom | Measurements not available | ||
| Second Level | 3pc Bathroom | Measurements not available | ||
| Second Level | 3pc Bathroom | Measurements not available | ||
| Second Level | 2pc Bathroom | Measurements not available | ||
| Basement | Other | 16'2'' x 12'3'' | ||
| Basement | Workshop | 20'9'' x 16'4'' | ||
| Basement | Utility Room | 12'10'' x 12'7'' | ||
| Basement | Storage | 3'10'' x 8'8'' | ||
| Basement | Storage | 12'5'' x 6'10'' | ||
| Basement | Recreation Room | 12'9'' x 20'0'' | ||
| Basement | Great Room | 19'1'' x 32'4'' | ||
| Basement | Bedroom | 11'8'' x 19'1'' | ||
| Basement | 2pc Bathroom | Measurements not available | ||
| Basement | 1pc Bathroom | Measurements not available | ||
| Main Level | Other | 12'7'' x 35'11'' | ||
| Main Level | Office | 6'9'' x 11'0'' | ||
| Main Level | Mud Room | 10'0'' x 13'3'' | ||
| Main Level | Living Room | 14'11'' x 21'8'' | ||
| Main Level | Eat In Kitchen | 16'5'' x 20'6'' | ||
| Main Level | Foyer | 14'11'' x 9'8'' | ||
| Main Level | Family Room | 12'11'' x 20'0'' | ||
| Main Level | Dining Room | 12'10'' x 11'11'' | ||
| Main Level | 2pc Bathroom | Measurements not available |
Utilities
| Cable | Available |
| Electricity | Available |
| Natural Gas | Available |
https://www.realtor.ca/real-estate/27117740/301-shakespeare-drive-waterloo
Interested?
Contact us for more information
Christopher Brent Mcfarlane
Salesperson
180 Northfield Drive W., Unit 7a
Waterloo, Ontario N2L 0C7

