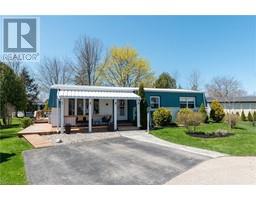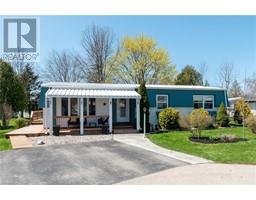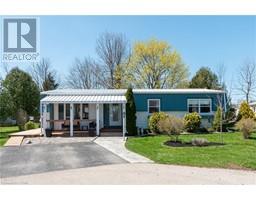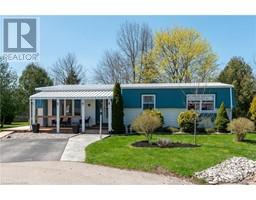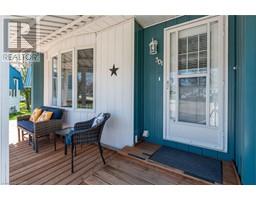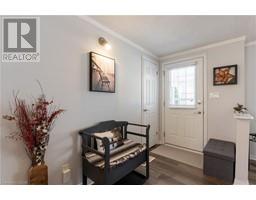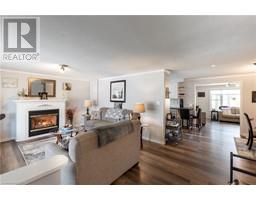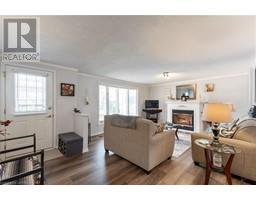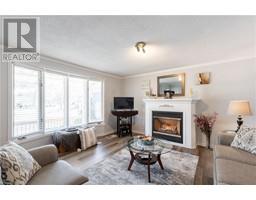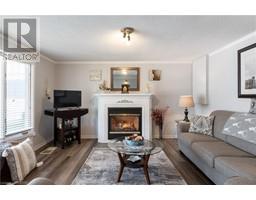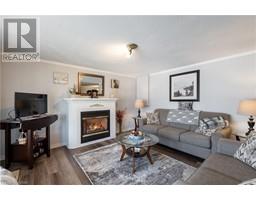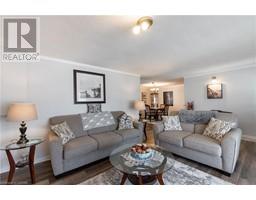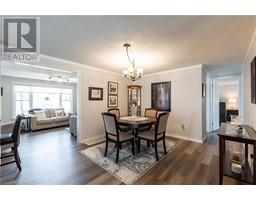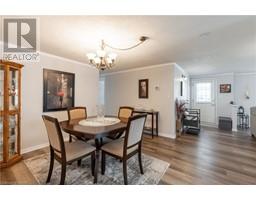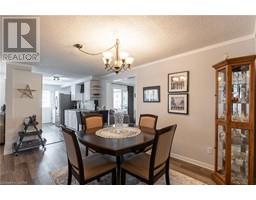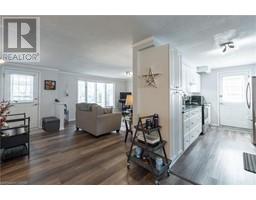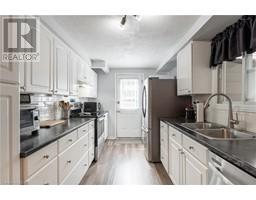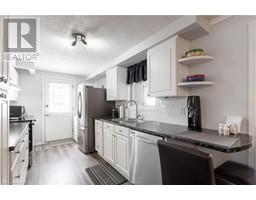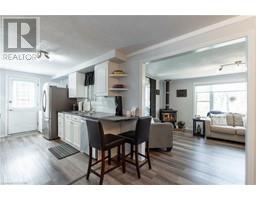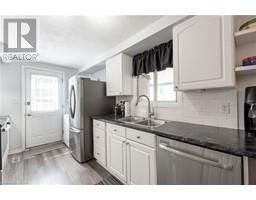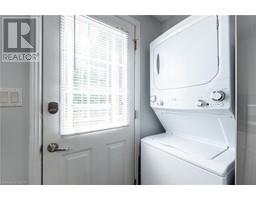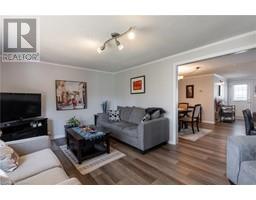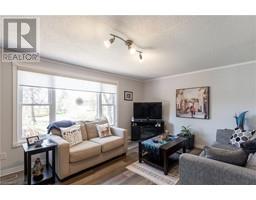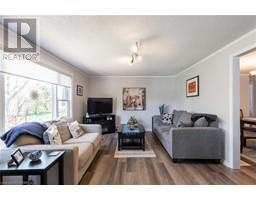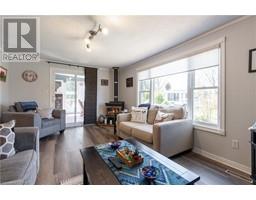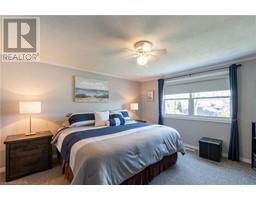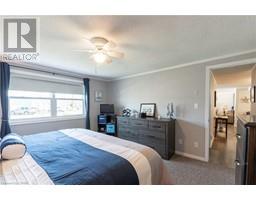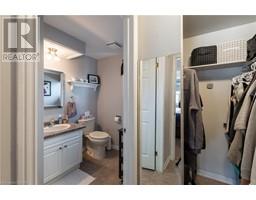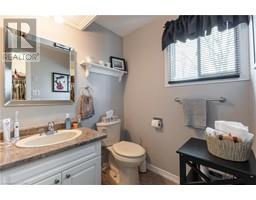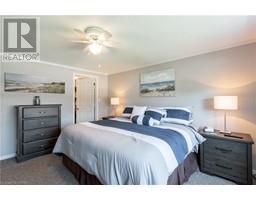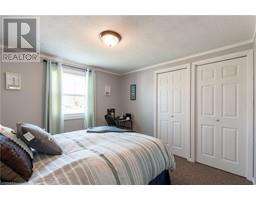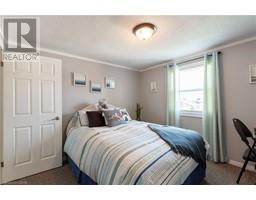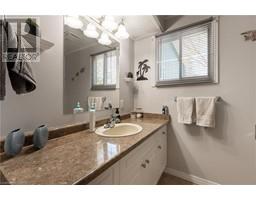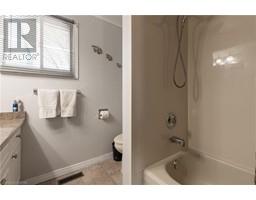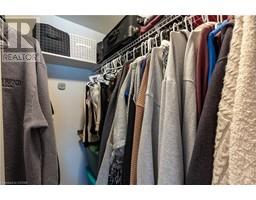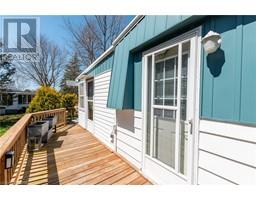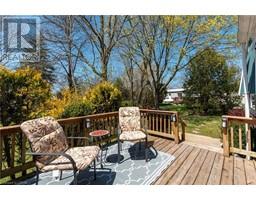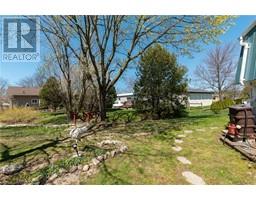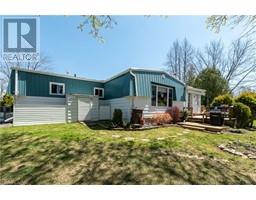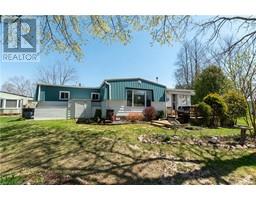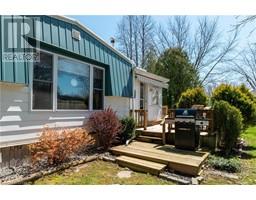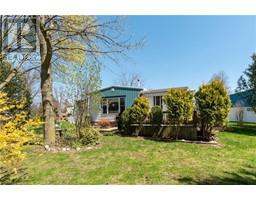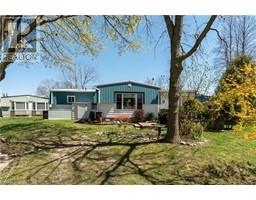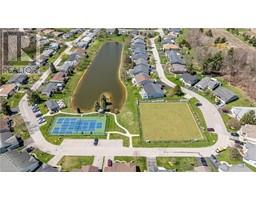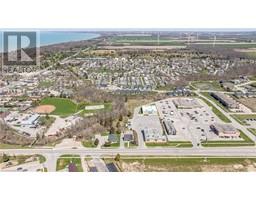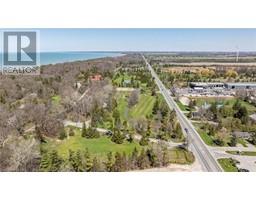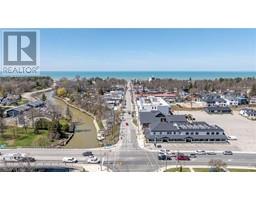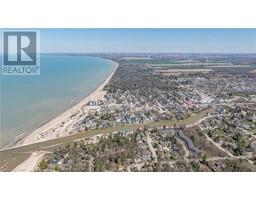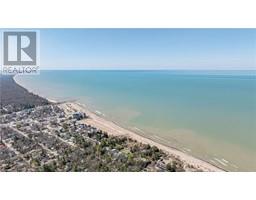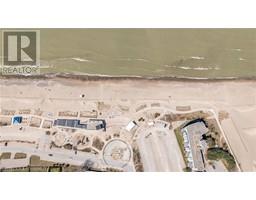| Bathrooms2 | Bedrooms2 |
| Property TypeSingle Family | Built in1986 |
| Building Area1440 |
|
PRIVATE COURT LOCATION! WORLD FAMOUS SUNSETS!! Stunning bungalow located on a quiet treed lined court in the gated leased land community of Grand Cove. This bright and spacious 2 bedroom, 2 bathroom home with an adorable front porch, perfect for enjoying that morning cup of coffee or evening glass of wine. Truly a beautifully maintained home that has been updated without losing any of its original character and charm. Bright, sun soaked living room features luxury vinyl plank flooring, cozy gas fireplace and large bay window providing plenty of natural light. Functional kitchen finished in classic white cabinetry, faux Granite countertops, subway tile backsplash, built-in pantry, breakfast bar and stainless steel appliances. Breathtaking family room with dramatic windows provides evolving views of the natural setting and seasonal transitions. Garden door leading to private sundeck with covered awning, perfect for entertaining or family gatherings. Natural gas barbeque included. Private storage unit nearby. Grand Cove Estates is a land lease community located in the heart of Grand Bend. Grand Cove has activities for everybody from the heated salt water pool, tennis courts, woodworking shop, garden plots, lawn bowling, tennis, pickleball, shuffleboard, tranquil nature trails and so much more. The Community Centre offers daily activities including a fitness gym, pool tables, darts, computer room, library, dance floor and full kitchen. Just a short walk to downtown Grand Bend and the sandy beaches of Lake Huron with the world famous sunsets. Come view this beautiful home today and start enjoying life in Grand Bend! (id:53282) Please visit : Multimedia link for more photos and information |
| Amenities NearbyAirport, Beach, Park, Place of Worship, Playground, Public Transit, Schools, Shopping | CommunicationHigh Speed Internet |
| Community FeaturesCommunity Centre | EquipmentWater Heater |
| FeaturesCul-de-sac, Paved driveway | OwnershipLeasehold |
| Parking Spaces2 | Rental EquipmentWater Heater |
| StructurePorch, Tennis Court | TransactionFor sale |
| Zoning DescriptionN/A |
| Bedrooms Main level2 | Bedrooms Lower level0 |
| AppliancesDishwasher, Dryer, Refrigerator, Stove, Washer | Architectural StyleBungalow |
| Basement DevelopmentUnfinished | BasementCrawl space (Unfinished) |
| Constructed Date1986 | Construction Style AttachmentDetached |
| CoolingCentral air conditioning | Exterior FinishAluminum siding |
| Fireplace PresentYes | Fireplace Total2 |
| Fire ProtectionSmoke Detectors | Bathrooms (Half)1 |
| Bathrooms (Total)2 | HeatingForced air |
| Size Interior1440.0000 | Storeys Total1 |
| TypeHouse | Utility WaterMunicipal water |
| Access TypeHighway Nearby | AmenitiesAirport, Beach, Park, Place of Worship, Playground, Public Transit, Schools, Shopping |
| Landscape FeaturesLandscaped | SewerMunicipal sewage system |
| Level | Type | Dimensions |
|---|---|---|
| Main level | Sunroom | 11'7'' x 10'8'' |
| Main level | 4pc Bathroom | 8'3'' x 7'4'' |
| Main level | Bedroom | 10'9'' x 10'6'' |
| Main level | Full bathroom | 8'3'' x 5'6'' |
| Main level | Primary Bedroom | 14'1'' x 12'8'' |
| Main level | Family room | 14'1'' x 12'8'' |
| Main level | Kitchen | 13'3'' x 8'7'' |
| Main level | Dining room | 14'3'' x 11'7'' |
| Main level | Living room | 14'2'' x 14'2'' |
| Main level | Foyer | 9'7'' x 5'5'' |
Powered by SoldPress.

