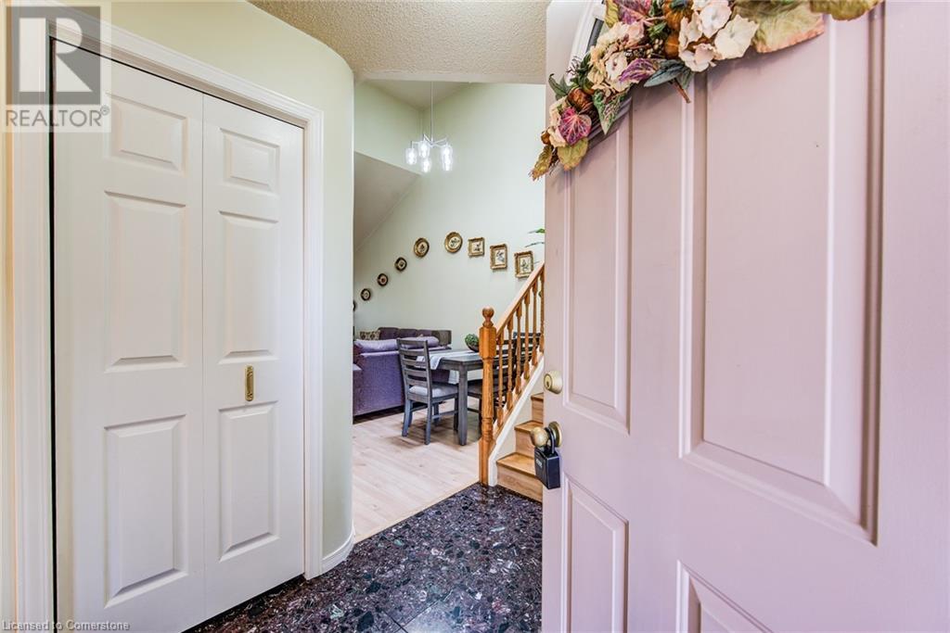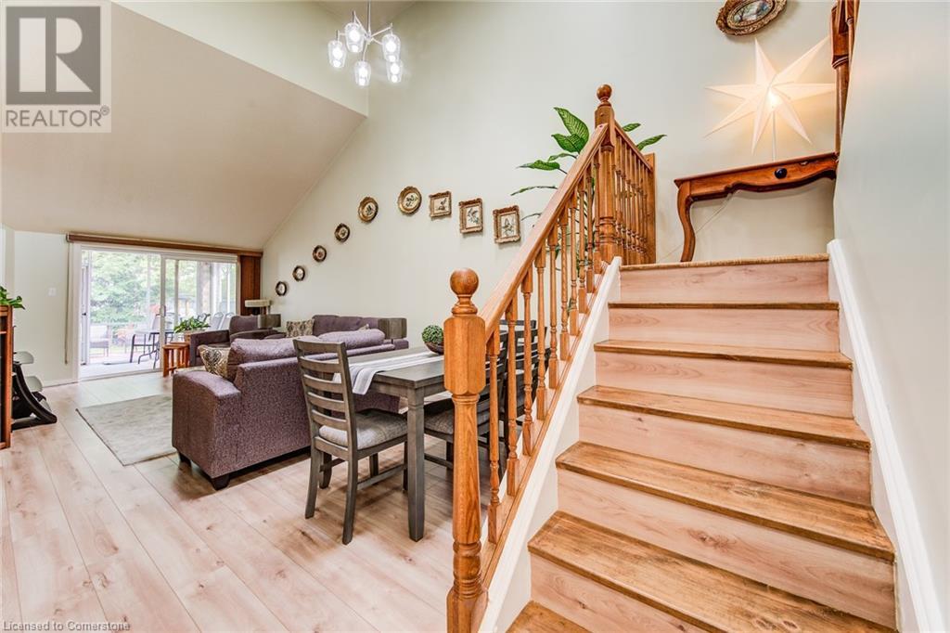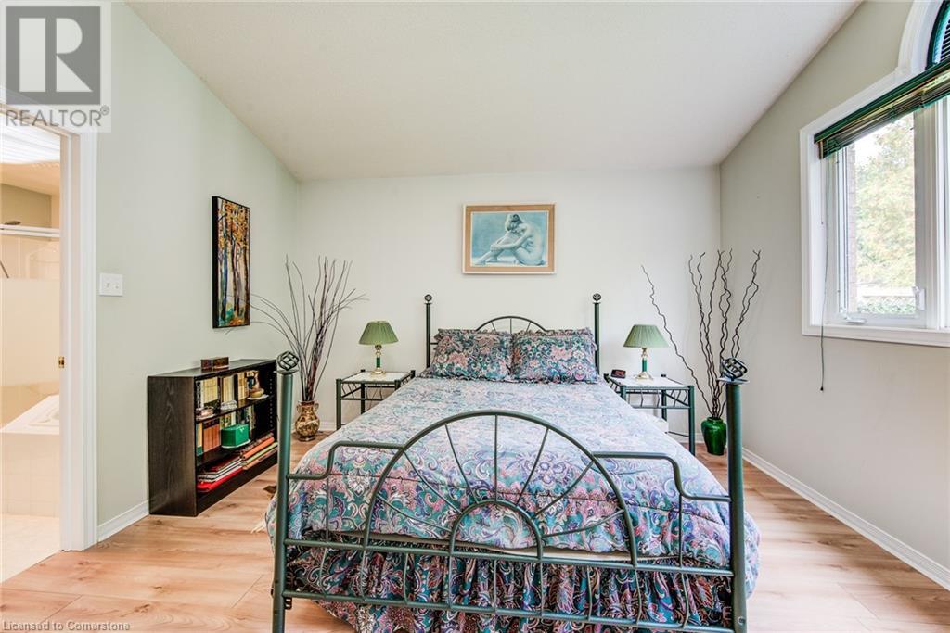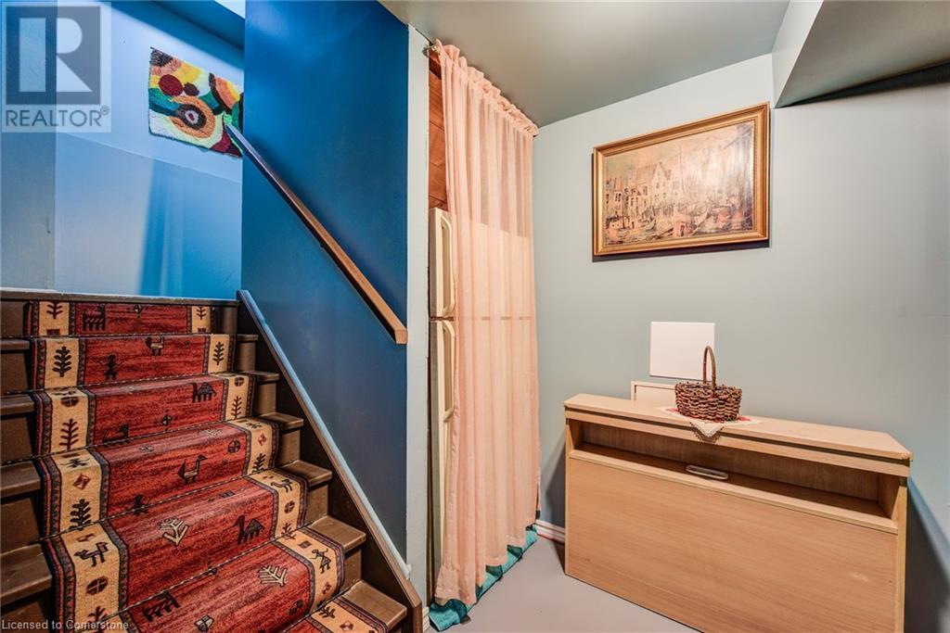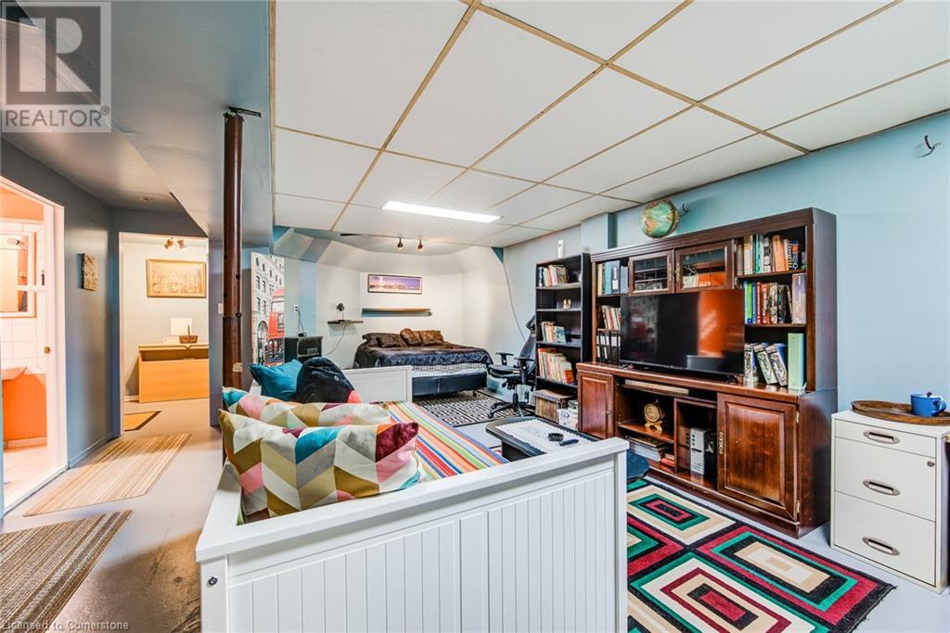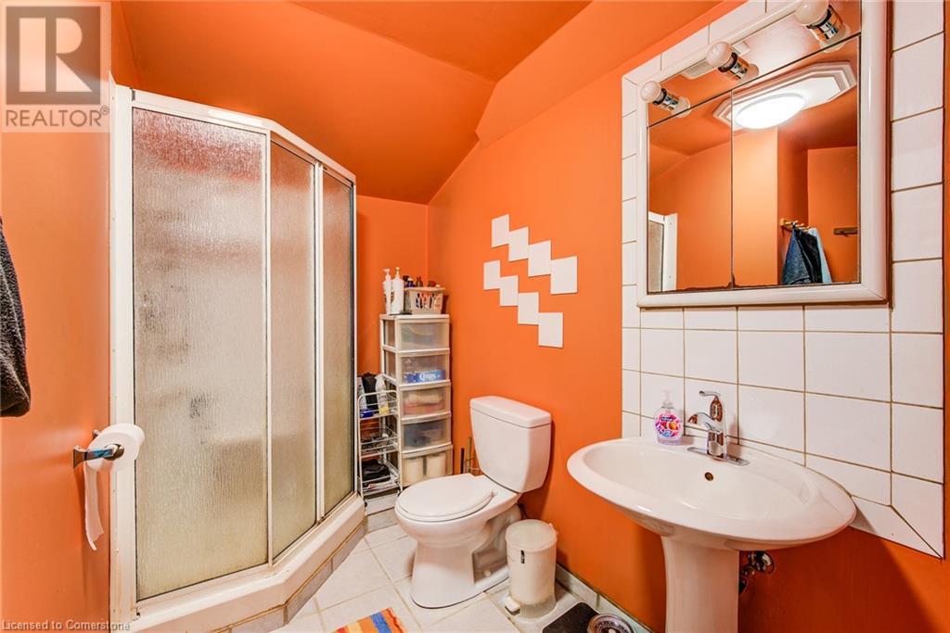30 Waxwing Crescent Guelph, Ontario N1C 1E1
3 Bedroom
3 Bathroom
1947.83 sqft
2 Level
Central Air Conditioning
Forced Air
$899,900
30 Waxwing Crescent is nestled in the well sought out area of Kortright Hills. This home features 3 bedrooms, 3 full bathrooms, large family room and a peaceful lenai leading out to the backyard. Home is surrounded by beautiful greens spaces and trails. Easy access to Hwy 401 for commuters. (id:53282)
Property Details
| MLS® Number | 40653935 |
| Property Type | Single Family |
| AmenitiesNearBy | Public Transit, Schools, Shopping |
| CommunicationType | High Speed Internet |
| CommunityFeatures | Community Centre |
| EquipmentType | Furnace, Water Heater |
| Features | Conservation/green Belt, Paved Driveway, Automatic Garage Door Opener |
| ParkingSpaceTotal | 3 |
| RentalEquipmentType | Furnace, Water Heater |
| Structure | Shed |
Building
| BathroomTotal | 3 |
| BedroomsAboveGround | 3 |
| BedroomsTotal | 3 |
| Appliances | Dryer, Freezer, Refrigerator, Stove, Water Softener, Washer, Garage Door Opener |
| ArchitecturalStyle | 2 Level |
| BasementDevelopment | Partially Finished |
| BasementType | Full (partially Finished) |
| ConstructedDate | 1995 |
| ConstructionStyleAttachment | Detached |
| CoolingType | Central Air Conditioning |
| ExteriorFinish | Aluminum Siding, Brick, Vinyl Siding |
| FoundationType | Poured Concrete |
| HeatingType | Forced Air |
| StoriesTotal | 2 |
| SizeInterior | 1947.83 Sqft |
| Type | House |
| UtilityWater | Municipal Water |
Parking
| Attached Garage |
Land
| AccessType | Road Access, Highway Access, Highway Nearby |
| Acreage | No |
| LandAmenities | Public Transit, Schools, Shopping |
| Sewer | Municipal Sewage System |
| SizeDepth | 115 Ft |
| SizeFrontage | 32 Ft |
| SizeIrregular | 0.083 |
| SizeTotal | 0.083 Ac|under 1/2 Acre |
| SizeTotalText | 0.083 Ac|under 1/2 Acre |
| ZoningDescription | R1d-4 |
Rooms
| Level | Type | Length | Width | Dimensions |
|---|---|---|---|---|
| Second Level | 4pc Bathroom | 9'10'' x 5'0'' | ||
| Second Level | Bedroom | 11'0'' x 15'8'' | ||
| Second Level | Bedroom | 13'6'' x 13'8'' | ||
| Basement | Laundry Room | 8'1'' x 16'11'' | ||
| Basement | 3pc Bathroom | 1'8'' x 3' | ||
| Basement | Recreation Room | 15'10'' x 38'2'' | ||
| Basement | Cold Room | 12'8'' x 8'0'' | ||
| Main Level | 4pc Bathroom | 10'8'' x 8'11'' | ||
| Main Level | Primary Bedroom | 14'6'' x 12'10'' | ||
| Main Level | Sunroom | 9'7'' x 9'6'' | ||
| Main Level | Kitchen | 11'9'' x 16'5'' | ||
| Main Level | Dining Room | 12'10'' x 6'7'' | ||
| Main Level | Living Room | 15'10'' x 16'8'' |
Utilities
| Cable | Available |
| Electricity | Available |
| Natural Gas | Available |
| Telephone | Available |
https://www.realtor.ca/real-estate/27472334/30-waxwing-crescent-guelph
Interested?
Contact us for more information
Valeria Farkas
Salesperson
Red And White Realty Inc.
42 Zaduk Court
Conestogo, Ontario N0B 1N0
42 Zaduk Court
Conestogo, Ontario N0B 1N0






