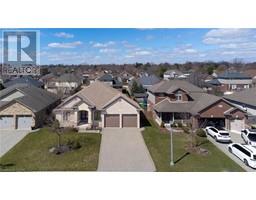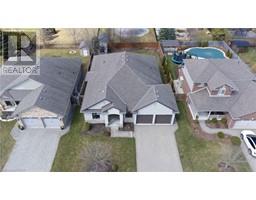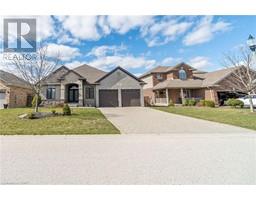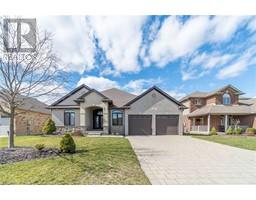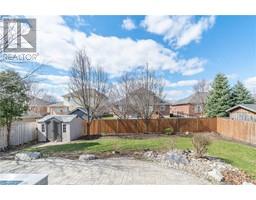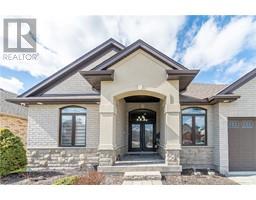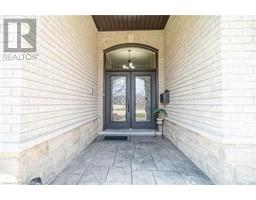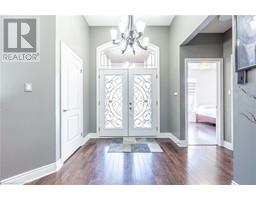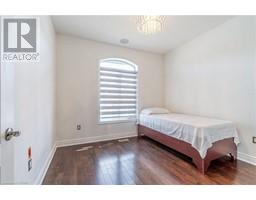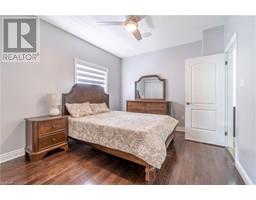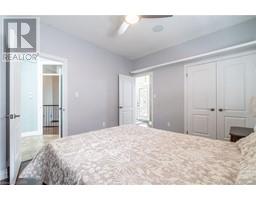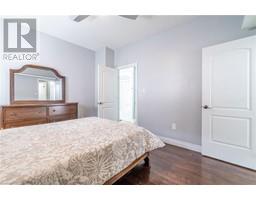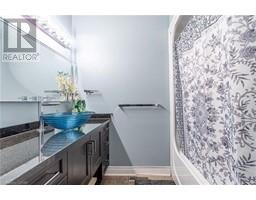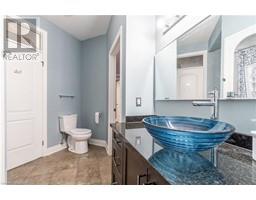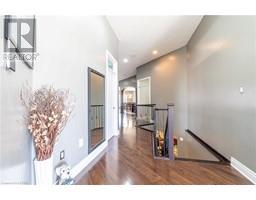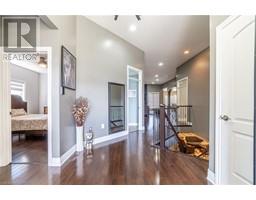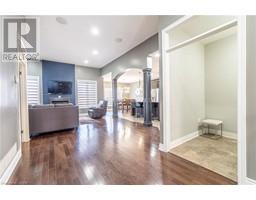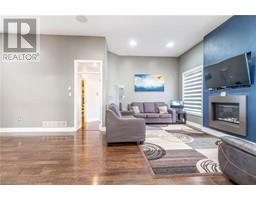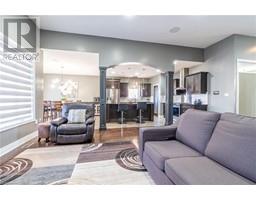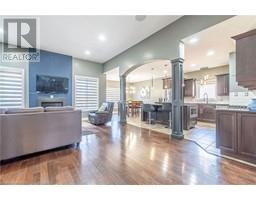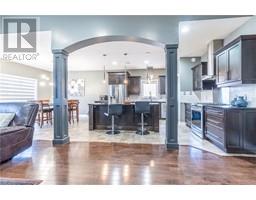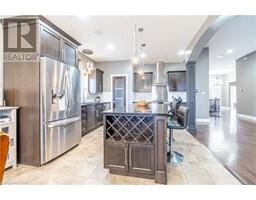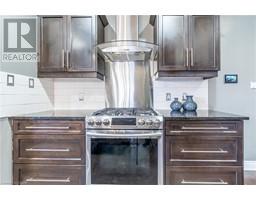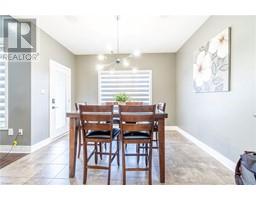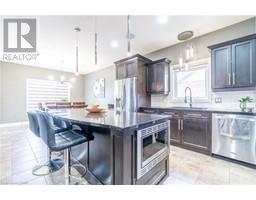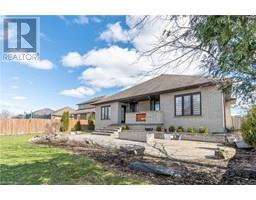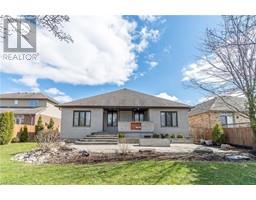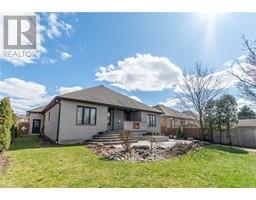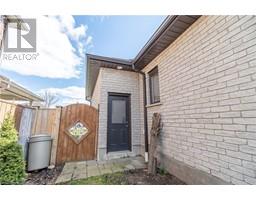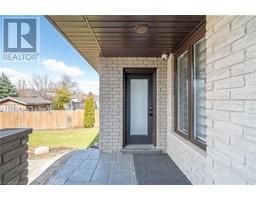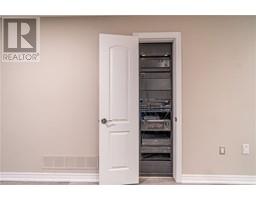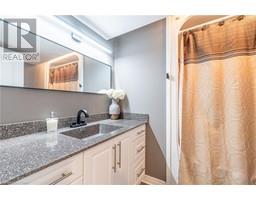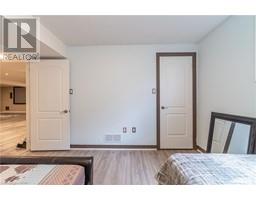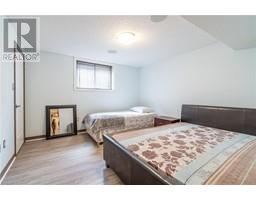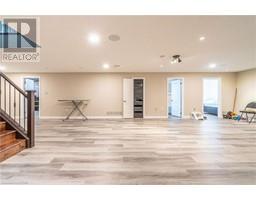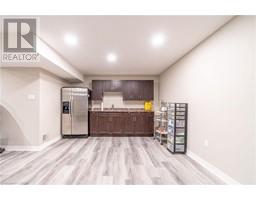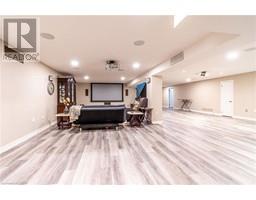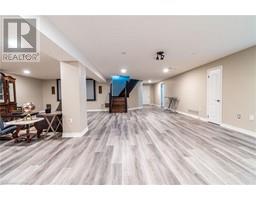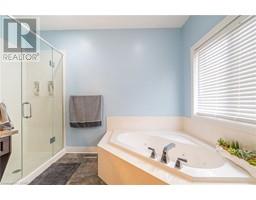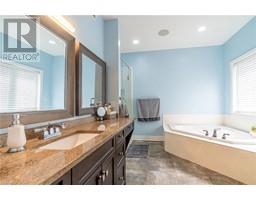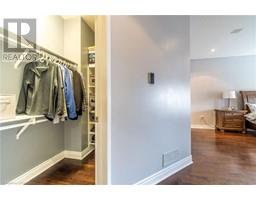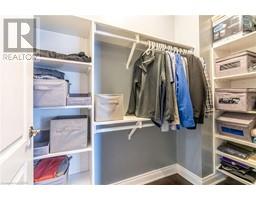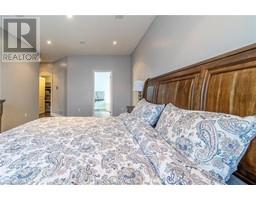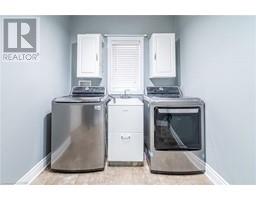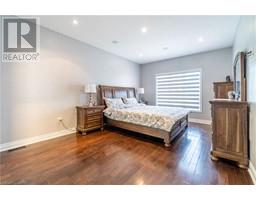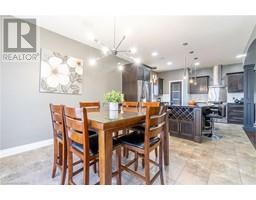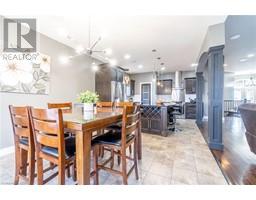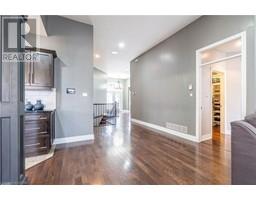| Bathrooms3 | Bedrooms4 |
| Property TypeSingle Family | Built in2010 |
| Building Area3365 |
|
This charming bungalow house in Dorchester offers comfortable living with its 3+1 bedrooms and 3 bathrooms, double door entry, 6 parking spaces, and having no sidewalk, ideal for families or those seeking extra space. Featuring a finished basement, this home provides additional versatility for various needs, whether it be extra living space or a recreation area. The double deck adds outdoor enjoyment, along with a fireplace which creates a cozy ambiance. With built-in speakers enhancing the atmosphere. Along with a theatre (with projector)in the lower portion; this residence caters to modern conveniences. Its prime location ensures easy access to all amenities, including nearby parks, playgrounds, and schools, making it an ideal choice for families. Additionally, its proximity to Hwy 401 and the London Airport ensures convenient transportation options. Presently zoned as single-family residential R1-7, this property offers both comfort and potential for future development or customization. The house is carpet-free. New laminate flooring throughout the basement. (id:53282) Please visit : Multimedia link for more photos and information |
| Amenities NearbyGolf Nearby, Place of Worship, Playground, Schools, Shopping | CommunicationHigh Speed Internet |
| Community FeaturesQuiet Area | EquipmentWater Heater |
| FeaturesSouthern exposure, Sump Pump, Automatic Garage Door Opener | OwnershipFreehold |
| Parking Spaces6 | Rental EquipmentWater Heater |
| StructureShed | TransactionFor sale |
| Zoning DescriptionR1-7 |
| Bedrooms Main level3 | Bedrooms Lower level1 |
| AppliancesCentral Vacuum, Dishwasher, Dryer, Refrigerator, Water softener, Washer, Microwave Built-in, Gas stove(s), Hood Fan, Window Coverings, Garage door opener | Architectural StyleBungalow |
| Basement DevelopmentPartially finished | BasementFull (Partially finished) |
| Constructed Date2010 | Construction Style AttachmentDetached |
| CoolingCentral air conditioning | Exterior FinishBrick |
| Fireplace PresentYes | Fireplace Total1 |
| Fire ProtectionSmoke Detectors | FixtureCeiling fans |
| FoundationPoured Concrete | Bathrooms (Total)3 |
| Heating FuelNatural gas | HeatingForced air |
| Size Interior3365.0000 | Storeys Total1 |
| TypeHouse | Utility WaterMunicipal water |
| Size Frontage61 ft | Access TypeHighway access |
| AmenitiesGolf Nearby, Place of Worship, Playground, Schools, Shopping | Landscape FeaturesLawn sprinkler, Landscaped |
| SewerMunicipal sewage system | Size Depth131 ft |
| Level | Type | Dimensions |
|---|---|---|
| Lower level | 4pc Bathroom | Measurements not available |
| Lower level | Cold room | 10'8'' x 7'2'' |
| Lower level | Utility room | 36'9'' x 11'10'' |
| Lower level | Bedroom | 11'10'' x 11'7'' |
| Lower level | Recreation room | 35'1'' x 29'7'' |
| Main level | 4pc Bathroom | Measurements not available |
| Main level | 4pc Bathroom | Measurements not available |
| Main level | Laundry room | 9'4'' x 9'5'' |
| Main level | Kitchen/Dining room | 26'6'' x 11'11'' |
| Main level | Living room | 20'3'' x 11'4'' |
| Main level | Primary Bedroom | 11'10'' x 17'6'' |
| Main level | Bedroom | 10'9'' x 12'9'' |
| Main level | Bedroom | 9'10'' x 10'9'' |
Powered by SoldPress.

