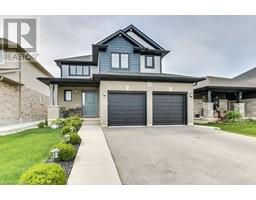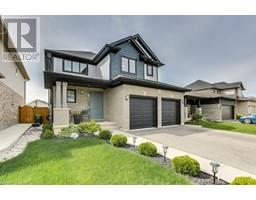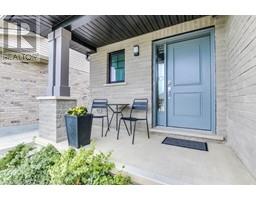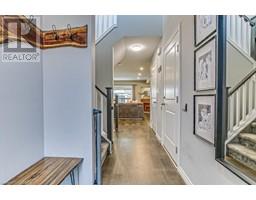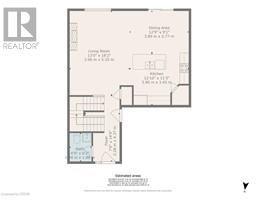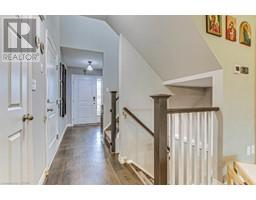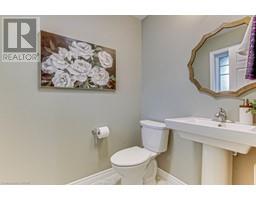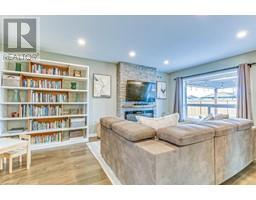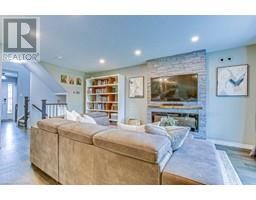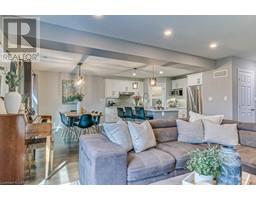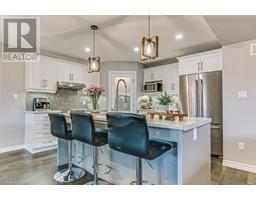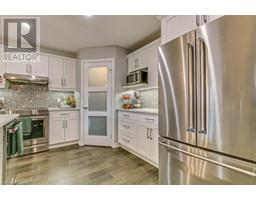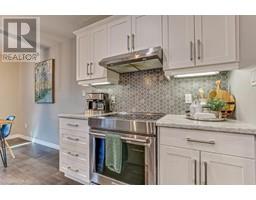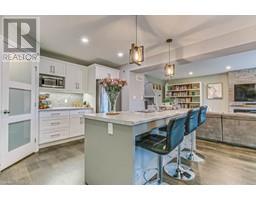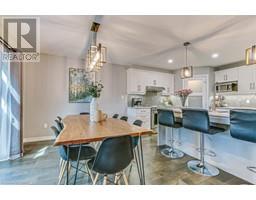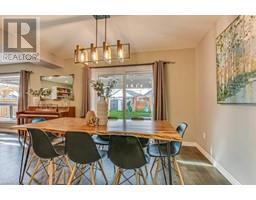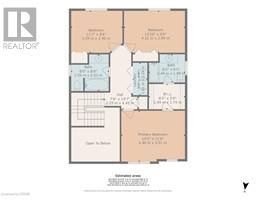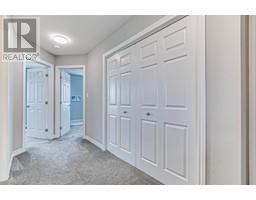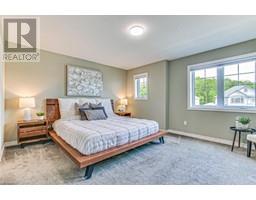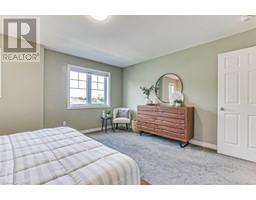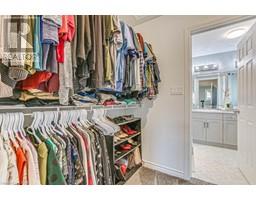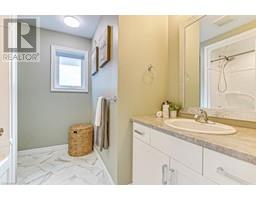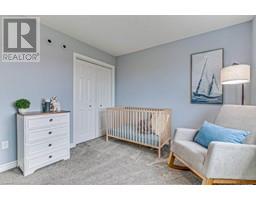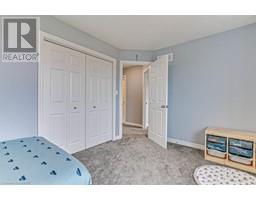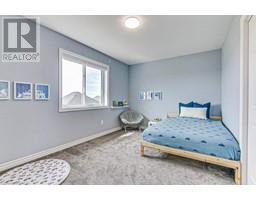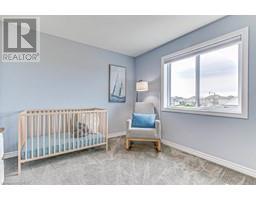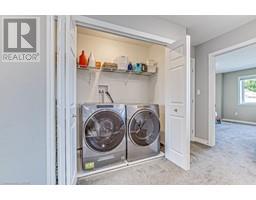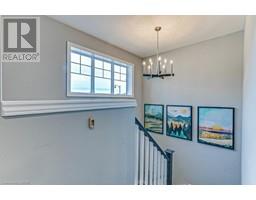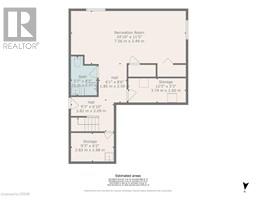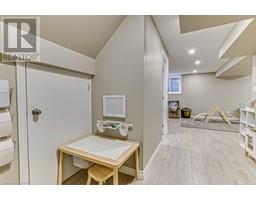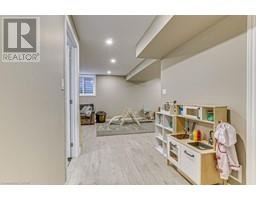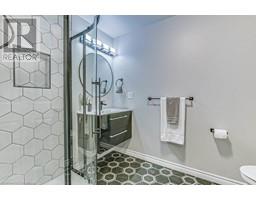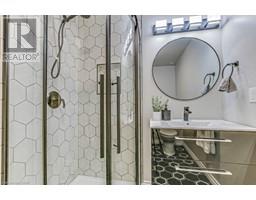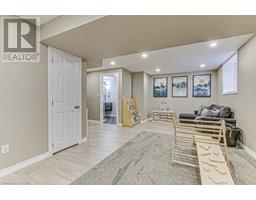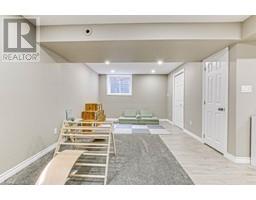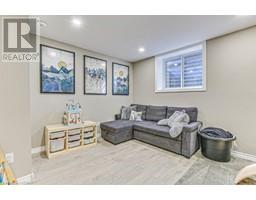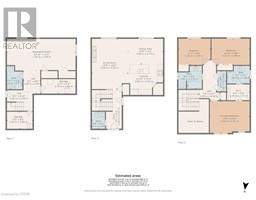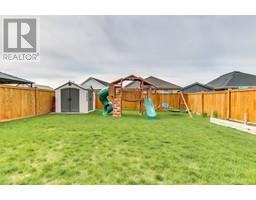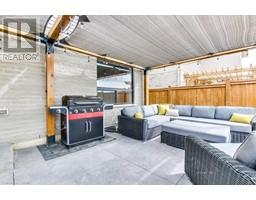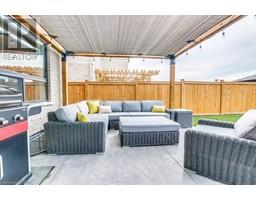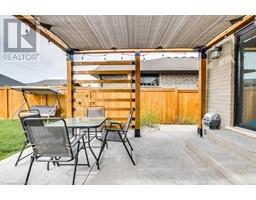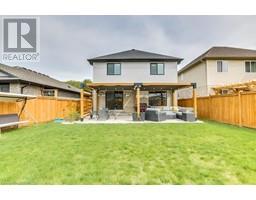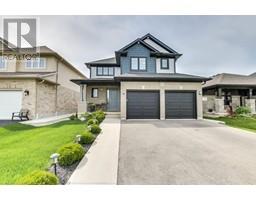| Bathrooms4 | Bedrooms3 |
| Property TypeSingle Family | Built in2020 |
| Building Area2198 |
|
Welcome to this stunning 2-story home nestled in the charming area of St. Thomas. As you arrive, you'll be captivated by its inviting curb appeal, boasting a beautifully landscaped walkway leading to a cozy porch, perfect for enjoying your morning coffee with your favourite book. Step inside, and you'll find convenience and elegance seamlessly combined on the main floor. With direct access to the garage, a convenient 2-piece powder room, and a thoughtfully designed open-concept layout encompassing the kitchen, living, and dining areas. The kitchen is a chef's delight with a spacious walk-in pantry, while the living room beckons with the warmth of a fireplace, creating an inviting ambiance for gatherings. Transitioning through sliding doors from the dinning room, you'll discover a serene patio retreat, complete with lush grass for play, a fully fenced yard offering privacy and security, a shed for storage, and a covered concrete patio ideal for alfresco dining or relaxation. Venture upstairs to the second floor, where tranquility awaits in the primary bedroom oasis. Boasting a generous walk through closet and a luxurious 4-piece ensuite, it provides a sanctuary for rest and rejuvenation. Two additional bedrooms offer comfort and versatility, accompanied by another well-appointed 4-piece bathroom and the convenience of upper-level laundry discreetly tucked away in a double-door closet. Descend to the basement level, and discover even more space to unwind and entertain. A spacious rec room invites endless possibilities for leisure and recreation, while a convenient 3-piece bathroom adds practicality to this lower level. Ample storage space ensures organization and functionality, catering to the needs of a growing family or those seeking flexible living arrangements, potential for a fourth bedroom. With its impeccable design, this home offers the perfect blend of sophistication and comfort, promising a lifestyle of luxury and convenience for its fortunate new owners. (id:53282) Please visit : Multimedia link for more photos and information |
| Amenities NearbyBeach, Golf Nearby, Hospital, Park, Place of Worship, Playground, Public Transit, Schools, Shopping | CommunicationHigh Speed Internet |
| Community FeaturesSchool Bus | EquipmentNone |
| FeaturesPaved driveway, Gazebo, Sump Pump, Automatic Garage Door Opener | OwnershipFreehold |
| Parking Spaces4 | Rental EquipmentNone |
| StructureShed, Porch | TransactionFor sale |
| Zoning DescriptionHR3A |
| Bedrooms Main level3 | Bedrooms Lower level0 |
| AppliancesCentral Vacuum, Dishwasher, Dryer, Refrigerator, Stove, Washer, Hood Fan, Garage door opener | Architectural Style2 Level |
| Basement DevelopmentFinished | BasementFull (Finished) |
| Constructed Date2020 | Construction Style AttachmentDetached |
| CoolingCentral air conditioning | Exterior FinishBrick, Vinyl siding |
| Fireplace FuelElectric | Fireplace PresentYes |
| Fireplace Total1 | Fireplace TypeOther - See remarks |
| Fire ProtectionSmoke Detectors | FoundationPoured Concrete |
| Bathrooms (Half)1 | Bathrooms (Total)4 |
| Heating FuelNatural gas | HeatingForced air |
| Size Interior2198.0000 | Storeys Total2 |
| TypeHouse | Utility WaterMunicipal water |
| Size Frontage42 ft | Access TypeRoad access |
| AmenitiesBeach, Golf Nearby, Hospital, Park, Place of Worship, Playground, Public Transit, Schools, Shopping | FenceFence |
| SewerMunicipal sewage system | Size Depth142 ft |
| Level | Type | Dimensions |
|---|---|---|
| Second level | 4pc Bathroom | 8'6'' x 8'4'' |
| Second level | Bedroom | 11'7'' x 9'6'' |
| Second level | Bedroom | 13'10'' x 9'6'' |
| Second level | 4pc Bathroom | 8'2'' x 6'5'' |
| Second level | Primary Bedroom | 14'4'' x 11'6'' |
| Basement | Utility room | 9'3'' x 6'2'' |
| Basement | Storage | 12'5'' x 5'3'' |
| Basement | 3pc Bathroom | 5'7'' x 8'5'' |
| Basement | Recreation room | 24'10'' x 11'5'' |
| Main level | 2pc Bathroom | 4'9'' x 6'2'' |
| Main level | Kitchen | 12'10'' x 11'3'' |
| Main level | Living room | 13'0'' x 18'2'' |
| Main level | Dining room | 12'9'' x 9'1'' |
| Main level | Foyer | 7'6'' x 14'4'' |
Powered by SoldPress.

