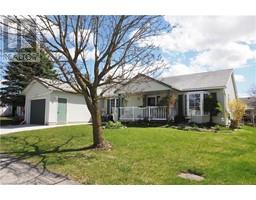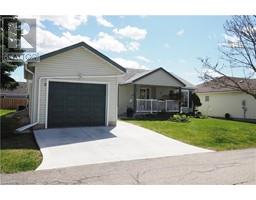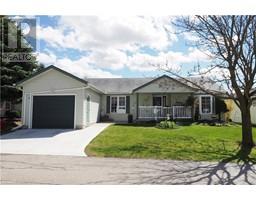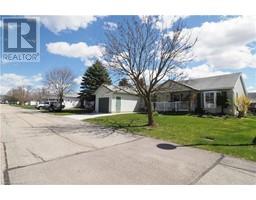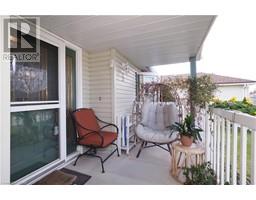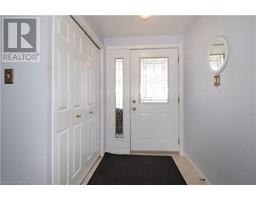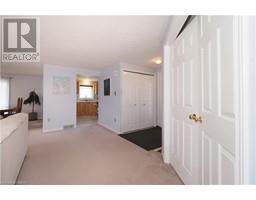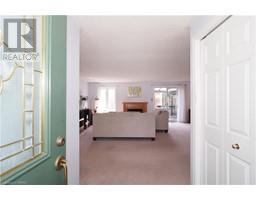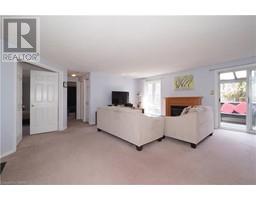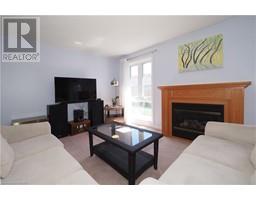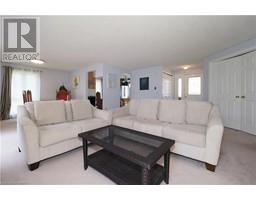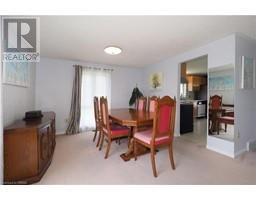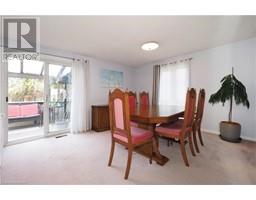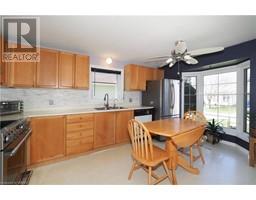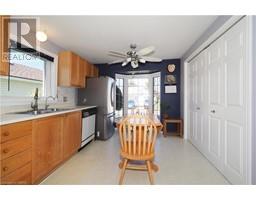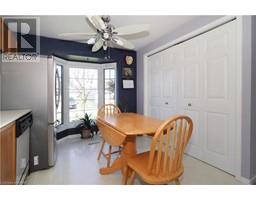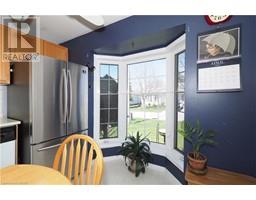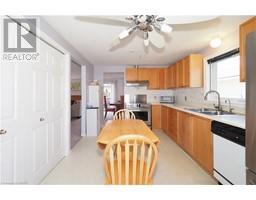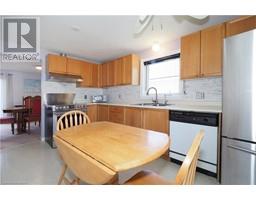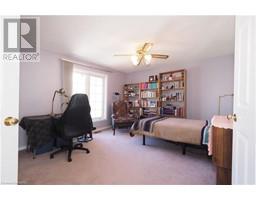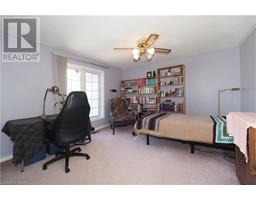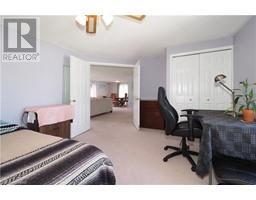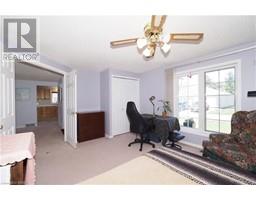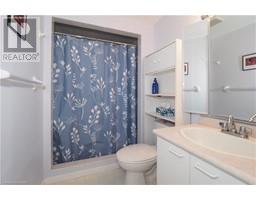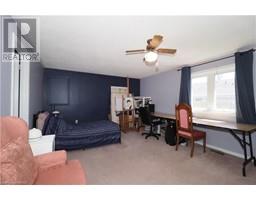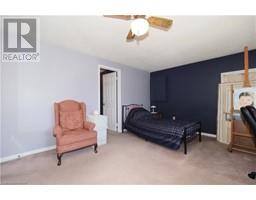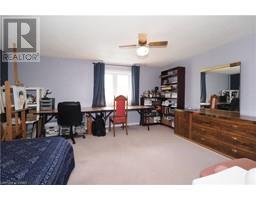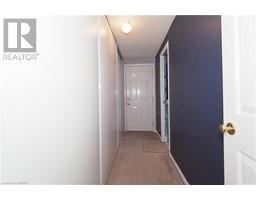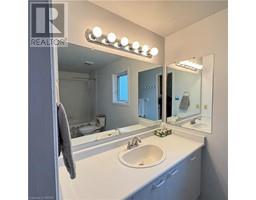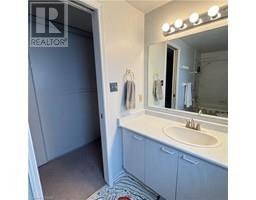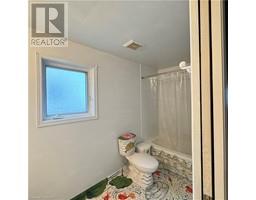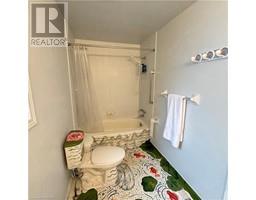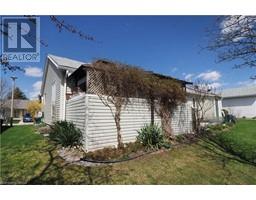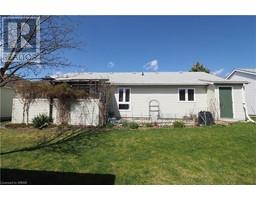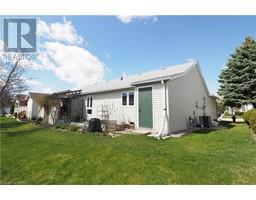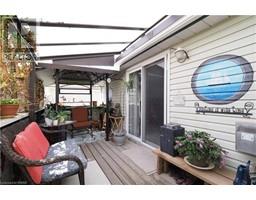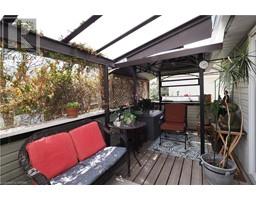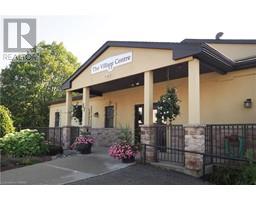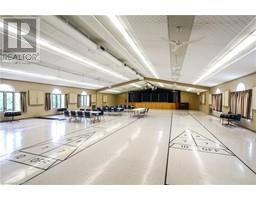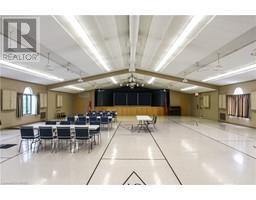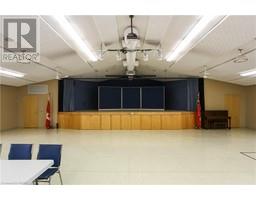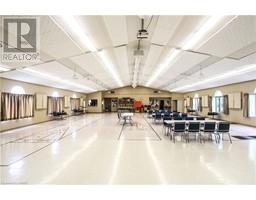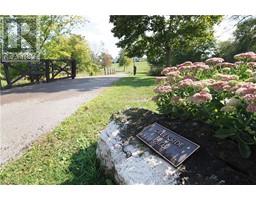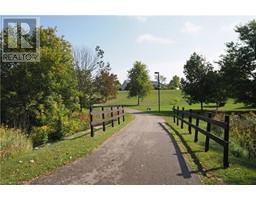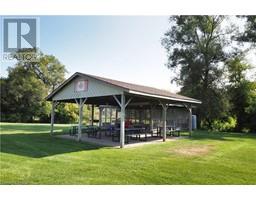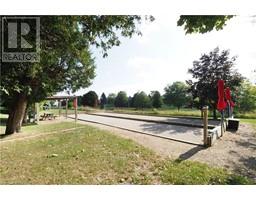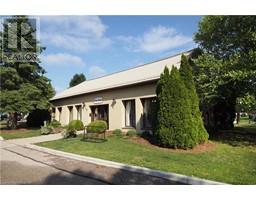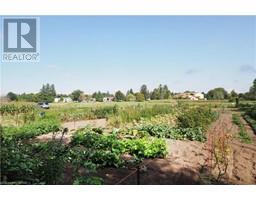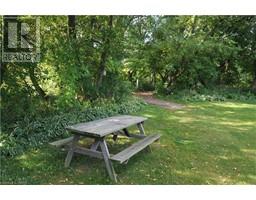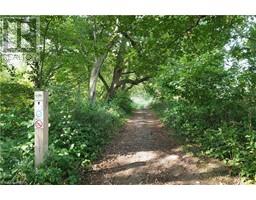| Bathrooms2 | Bedrooms2 |
| Property TypeSingle Family | Built in1997 |
| Building Area1283 |
|
MORNINGSIDE is an idyllic and welcoming 50+ Active Adult Community where new friendships & memories are waiting to be made! An enclave of 298 bungalows nestled across 120 acres of picturesque Wilmot Township with a multitude of Recreational Amenities, Organized Activities & Social Groups. Come for a stroll or drive down by the Nith River, or the adjoining Trail that leads into Town or toot around in our Golf Cart-friendly neighbourhood. You are certain to find something you enjoy, from the Annual Summer Games, Bocce Tournament, Shuffleboard, Pickleball, Darts, Horseshoes, Billiards, Cook’s Night Out, Bingo, Cards, Games, Entertainment Nights, Line Dancing, Fitness Classes, Aquafit, Woodworking Shop, Community Gardens . . . and the list goes on! You can't help but smile as you turn into the Village and are greeted by friendly waves making you feel like you are HOME! Unwind with family and friends relaxing in the shade of the covered back Deck. On cooler evenings, grab a good book & a hot beverage & curl up in front of your thermostatically controlled Natural Gas Fireplace in the Open-concept Living Area. The spacious Garage has indoor access. Newer Concrete Driveway, Garage Door, Water Softener, Stove & Fridge & some Windows have recently been replaced. This home is the popular Sheffield Model built in 1997. Only 5 minutes to downtown New Hamburg, 20 minutes to KW or Stratford. Super convenient access to Hwy 7/8. Come check out this awesome home and you will fall in LOVE with the great layout, cosy feel, perfect location and really awesome neighbours! Dwelling is on Leased Land with a 2024 Monthly Fee of $930.00 Breakdown: Land Lease $520, Property Maintenance & Water $260, Property Taxes $150, Property Taxes & Water reconciled annually. Call your Realtor to book a showing, don't let this one slip away! (id:53282) Please visit : Multimedia link for more photos and information |
| Amenities NearbyPark, Place of Worship | Community FeaturesQuiet Area, Community Centre |
| EquipmentNone | FeaturesConservation/green belt, Country residential |
| Maintenance Fee TypeLandscaping | OwnershipLeasehold |
| Parking Spaces2 | PoolIndoor pool |
| Rental EquipmentNone | StructurePorch |
| TransactionFor sale | Zoning DescriptionZ13 |
| Bedrooms Main level2 | Bedrooms Lower level0 |
| AmenitiesExercise Centre, Party Room | AppliancesDishwasher, Dryer, Refrigerator, Stove, Water softener, Water purifier, Washer, Hood Fan, Window Coverings, Garage door opener |
| Architectural StyleBungalow | Basement DevelopmentUnfinished |
| BasementCrawl space (Unfinished) | Constructed Date1997 |
| Construction Style AttachmentDetached | CoolingCentral air conditioning |
| Exterior FinishVinyl siding | Fireplace PresentYes |
| Fireplace Total1 | FoundationPoured Concrete |
| Bathrooms (Total)2 | Heating FuelNatural gas |
| HeatingForced air | Size Interior1283.0000 |
| Storeys Total1 | TypeHouse |
| Utility WaterMunicipal water |
| Access TypeHighway access | AmenitiesPark, Place of Worship |
| SewerMunicipal sewage system |
| Level | Type | Dimensions |
|---|---|---|
| Main level | Laundry room | Measurements not available |
| Main level | 4pc Bathroom | 12'1'' x 4'11'' |
| Main level | Primary Bedroom | 15'11'' x 12'11'' |
| Main level | 3pc Bathroom | Measurements not available |
| Main level | Bedroom | 12'1'' x 15'6'' |
| Main level | Dining room | 11'4'' x 9'10'' |
| Main level | Living room | 17'10'' x 15'3'' |
| Main level | Eat in kitchen | 15'0'' x 9'4'' |
Powered by SoldPress.

