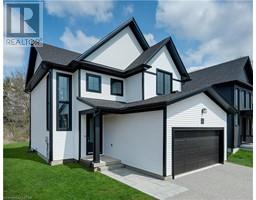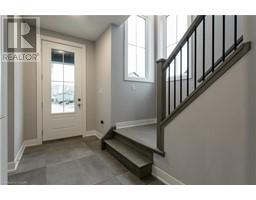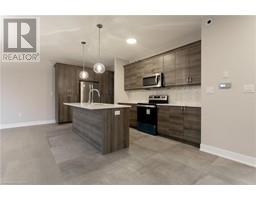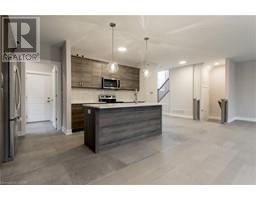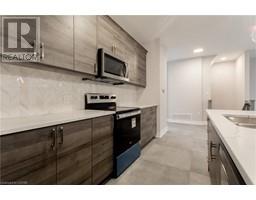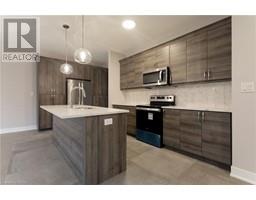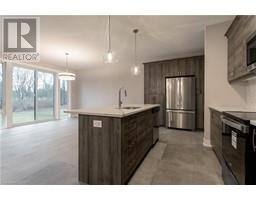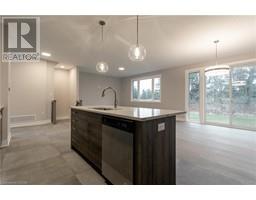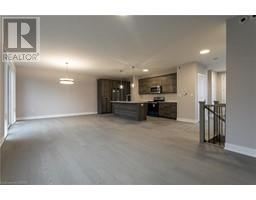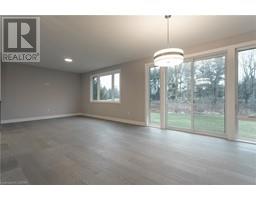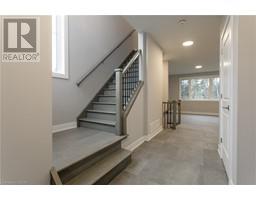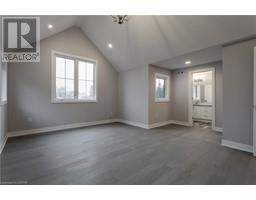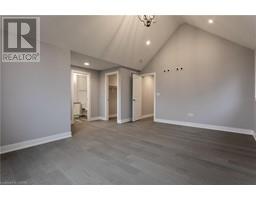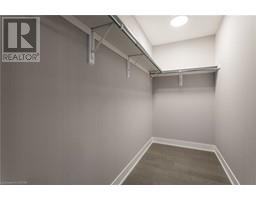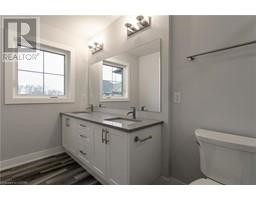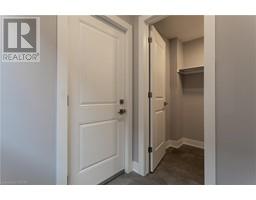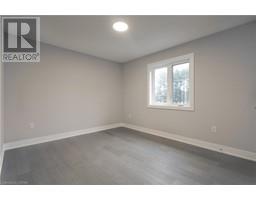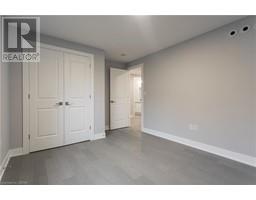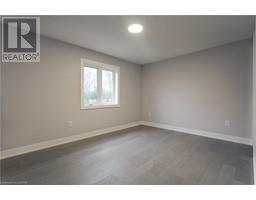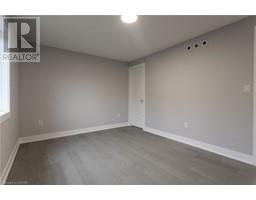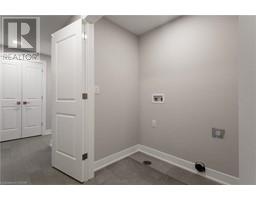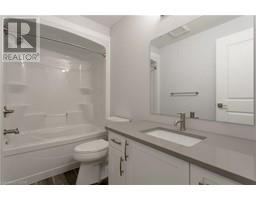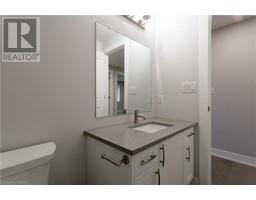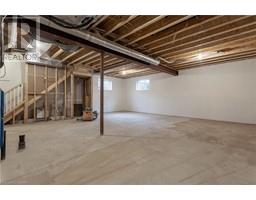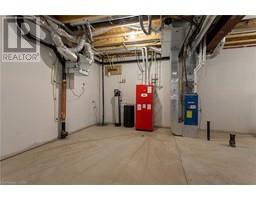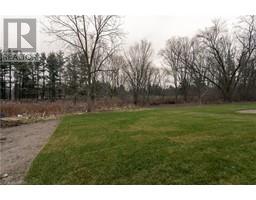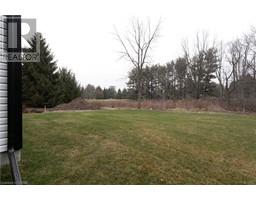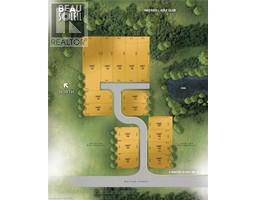| Bathrooms3 | Bedrooms3 |
| Property TypeSingle Family | Built in2021 |
| Building Area2025 |
|
Welcome to Beau Soleil - the award-nominated subdivision that offers the epitome of comfortable and energy efficient living. The “Wave” is an over 2,025 sq. ft Net-Zero ready home designed to be at least 80% more efficient than code-built homes, making it one of the most efficient homes you'll ever live in. Kingwell Homes has spared no effort in ensuring that every part of this home is completed with purpose, from the triple-pane windows that are exceedingly energy-efficient and quieter, to the added insulation throughout the home. The upgraded foundation provides an added layer of stability to the home, while the electric vehicle port included in the price makes it convenient for you to charge your electric vehicle at home. Even the paint was selected for its healthy properties and no VOCs, making this a truly healthy home. Tucked away in a quiet cul-de-sac, this home has picturesque pond views, this home offers the perfect balance of peace and convenience. Just 5 minutes off the 401 and just 30 minutes to the new Volkswagen plant in St. Thomas. Don't miss your chance to live in this exceptional home in this exclusive subdivision! Some photos are renderings. (id:53282) Please visit : Multimedia link for more photos and information |
| Amenities NearbyGolf Nearby, Hospital | EquipmentOther, Rental Water Softener, Water Heater |
| FeaturesCul-de-sac, Paved driveway, Automatic Garage Door Opener | Maintenance Fee114.00 |
| Maintenance Fee Payment UnitMonthly | OwnershipFreehold |
| Parking Spaces4 | Rental EquipmentOther, Rental Water Softener, Water Heater |
| TransactionFor sale | Zoning DescriptionR2-21 |
| Bedrooms Main level3 | Bedrooms Lower level0 |
| AppliancesDishwasher, Dryer, Refrigerator, Stove, Washer, Microwave Built-in | Architectural Style2 Level |
| Basement DevelopmentUnfinished | BasementFull (Unfinished) |
| Constructed Date2021 | Construction Style AttachmentDetached |
| CoolingCentral air conditioning | Exterior FinishVinyl siding |
| Fire ProtectionSmoke Detectors | FoundationInsulated Concrete Forms |
| Bathrooms (Half)1 | Bathrooms (Total)3 |
| Heating FuelNatural gas | HeatingForced air, Heat Pump |
| Size Interior2025.0000 | Storeys Total2 |
| TypeHouse | Utility WaterMunicipal water |
| Size Frontage49 ft | Access TypeRoad access, Highway access |
| AmenitiesGolf Nearby, Hospital | Landscape FeaturesLandscaped |
| SewerMunicipal sewage system | Size Depth188 ft |
| Level | Type | Dimensions |
|---|---|---|
| Second level | Full bathroom | Measurements not available |
| Second level | 4pc Bathroom | Measurements not available |
| Second level | Bedroom | 11'6'' x 10'0'' |
| Second level | Bedroom | 11'6'' x 10'0'' |
| Second level | Primary Bedroom | 18'0'' x 12'6'' |
| Main level | 2pc Bathroom | Measurements not available |
| Main level | Living room | 15'0'' x 13'6'' |
| Main level | Dining room | 13'0'' x 13'8'' |
| Main level | Kitchen | 16'4'' x 8'6'' |
| Main level | Mud room | 10'0'' x 5'0'' |
Powered by SoldPress.

