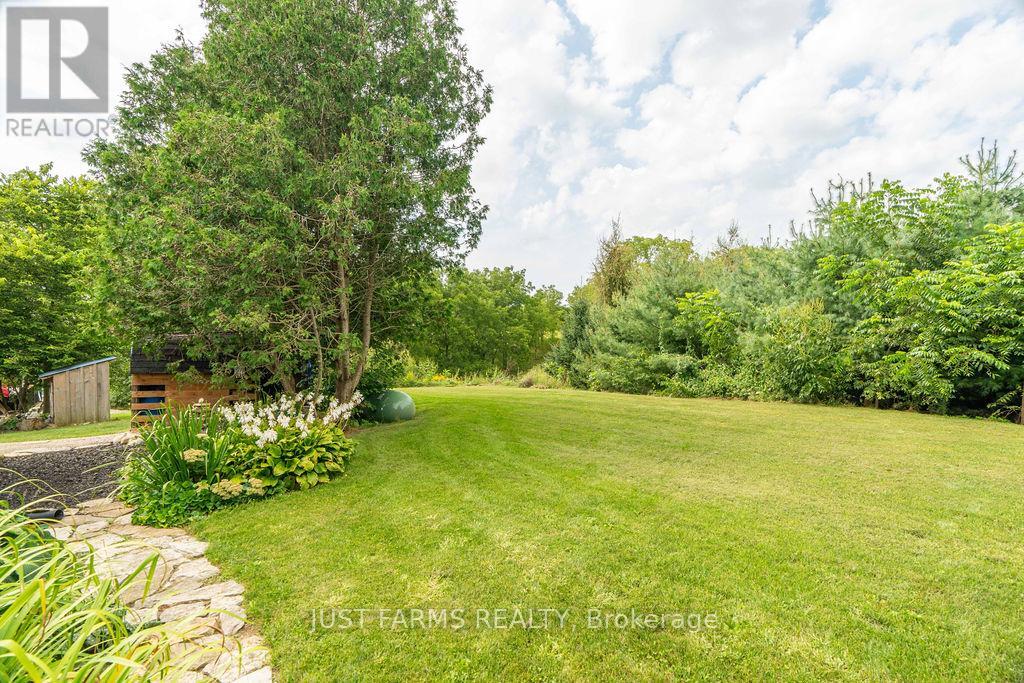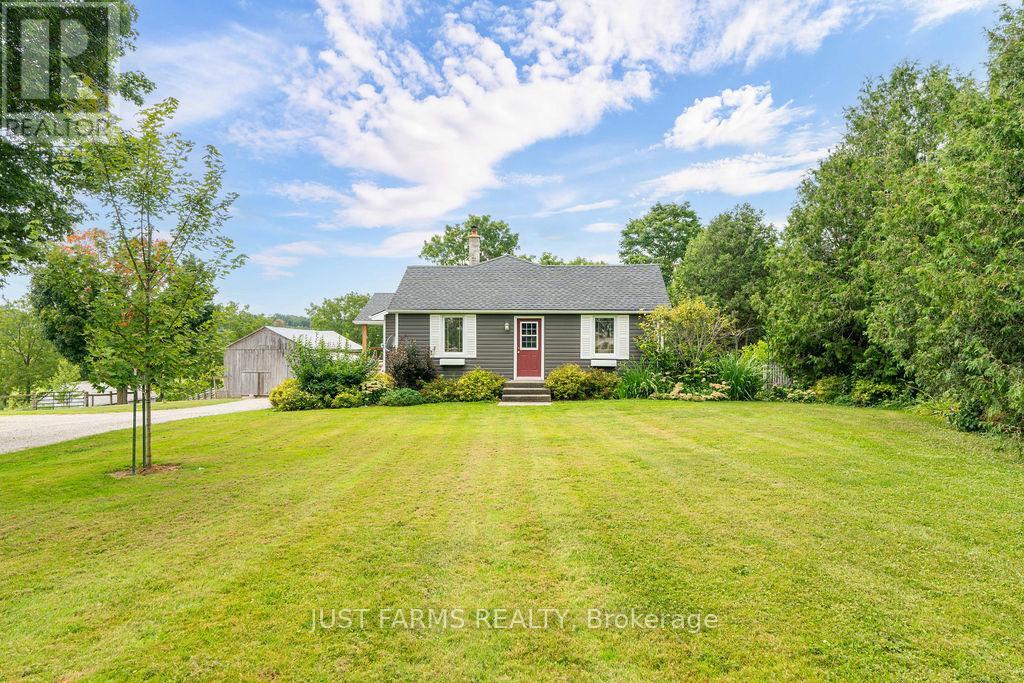295473 29th Line Zorra, Ontario N0M 2M0
$2,125,000
Country dreamin! This stunning 67 acres property is situated on a beautifully landscaped footprint bordering the Thames River. With a long list of features, this country paradise is sure to impress. Offering 35 acres of fully fenced pasture and 25 acres of beautiful forest atop rolling hills with an additional picturesque trails that offer hiking, riding, hunting and fishing opportunities for the future owner. The structures on site cover approximately 7 acres and include a lucrative solar system with an annual income of approximately $13,000, a solid bank barn with hydro and water, perfect for cattle and a smaller secondary horse barn. Located on top of a serene hill with panoramic views is a 3+1 bedroom, 2 bath home that is sure to impress! The home has had a ton of remodelled over the years including a newly finished basement with recreation room and mudroom with outside access. Enjoy beautiful evening outdoors on the deck by the pool or relaxing in the hot tub. Services include well, septic and an oil/wood furnace. Entrepreneurs and outdoor enthusiast this one is for you! This property is perfect for those looking to get into farming, expand their land base, or just escape to the country. **** EXTRAS **** Willing to negotiate farm equipment, lawnmower, additional fencing/gates, hay in barn. (id:53282)
Property Details
| MLS® Number | X9295227 |
| Property Type | Agriculture |
| Community Name | Thamesford |
| CommunityFeatures | School Bus |
| FarmType | Farm |
| Features | Wooded Area, Irregular Lot Size, Open Space, Hilly, Solar Equipment |
| ParkingSpaceTotal | 15 |
| PoolType | Above Ground Pool |
| Structure | Deck, Barn, Paddocks/corralls |
| ViewType | River View |
Building
| BathroomTotal | 2 |
| BedroomsAboveGround | 3 |
| BedroomsTotal | 3 |
| Appliances | Hot Tub, Dishwasher, Dryer, Freezer, Microwave, Refrigerator, Stove, Washer |
| BasementDevelopment | Finished |
| BasementType | N/a (finished) |
| ConstructionStyleSplitLevel | Backsplit |
| CoolingType | Central Air Conditioning |
| ExteriorFinish | Vinyl Siding |
| HeatingFuel | Oil |
| HeatingType | Forced Air |
Land
| Acreage | Yes |
| Sewer | Septic System |
| SizeDepth | 2591 Ft ,9 In |
| SizeFrontage | 1223 Ft ,3 In |
| SizeIrregular | 1223.28 X 2591.79 Ft ; South Side Borders Thames River. |
| SizeTotalText | 1223.28 X 2591.79 Ft ; South Side Borders Thames River.|50 - 100 Acres |
| SurfaceWater | River/stream |
| ZoningDescription | A2 |
Rooms
| Level | Type | Length | Width | Dimensions |
|---|---|---|---|---|
| Lower Level | Recreational, Games Room | 29.1 m | 17.6 m | 29.1 m x 17.6 m |
| Main Level | Foyer | 4.29 m | 2.36 m | 4.29 m x 2.36 m |
| Main Level | Kitchen | 5.8 m | 3.73 m | 5.8 m x 3.73 m |
| Main Level | Bathroom | 3 m | 2.5 m | 3 m x 2.5 m |
| Main Level | Dining Room | 2.72 m | 3.35 m | 2.72 m x 3.35 m |
| Main Level | Living Room | 4.63 m | 4.93 m | 4.63 m x 4.93 m |
| Main Level | Laundry Room | 2.15 m | 3.4 m | 2.15 m x 3.4 m |
| Main Level | Office | 3.1 m | 3.4 m | 3.1 m x 3.4 m |
| Main Level | Primary Bedroom | 4.6 m | 4.5 m | 4.6 m x 4.5 m |
| Main Level | Bathroom | 2.38 m | 2.38 m x Measurements not available | |
| Main Level | Bedroom 2 | 4.6 m | 3.33 m | 4.6 m x 3.33 m |
| Main Level | Bedroom 3 | 5.08 m | 1 m | 5.08 m x 1 m |
Utilities
| Cable | Installed |
| Electricity Connected | Connected |
| Wireless | Available |
| DSL* | Available |
| Telephone | Nearby |
https://www.realtor.ca/real-estate/27354548/295473-29th-line-zorra-thamesford-thamesford
Interested?
Contact us for more information
Jennifer Henderson
Broker










































