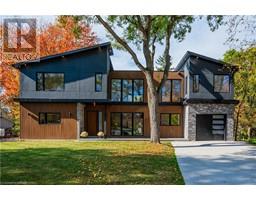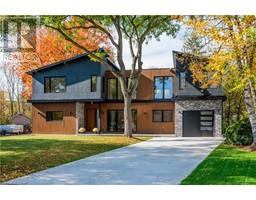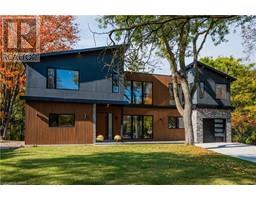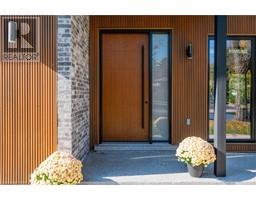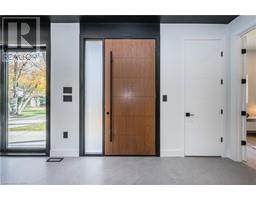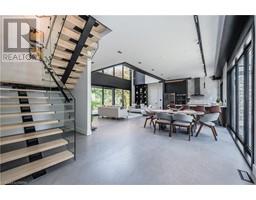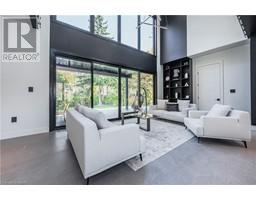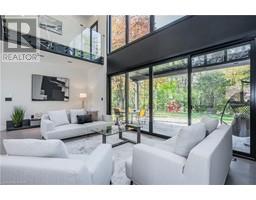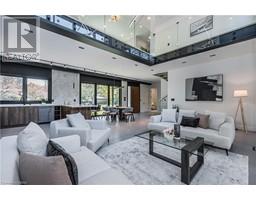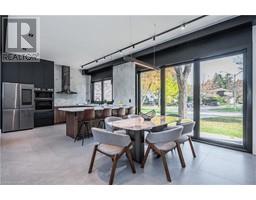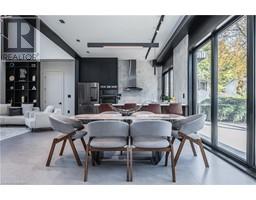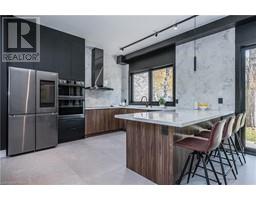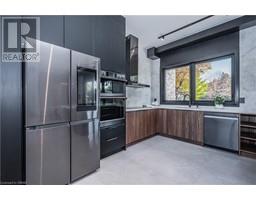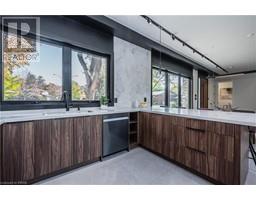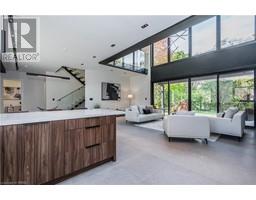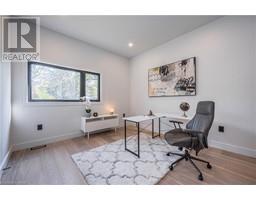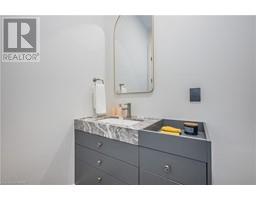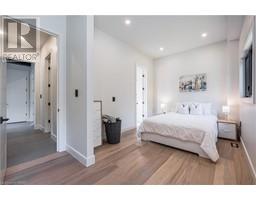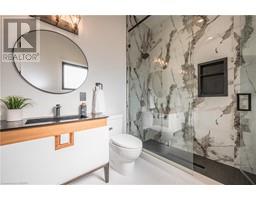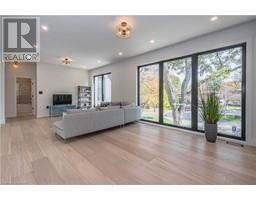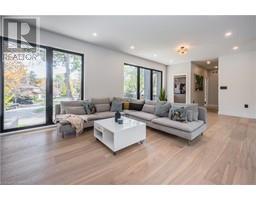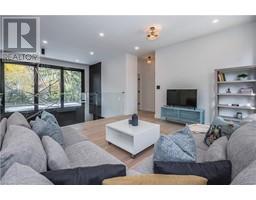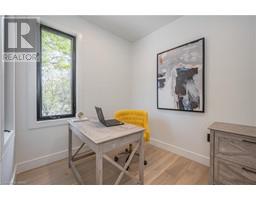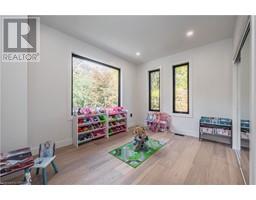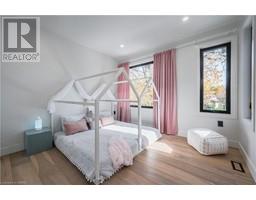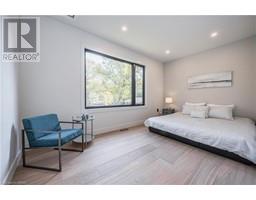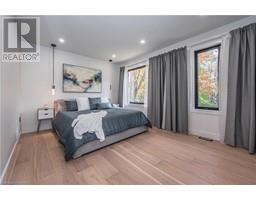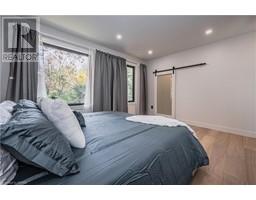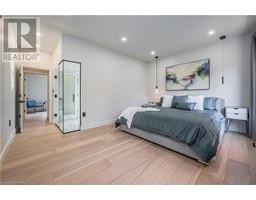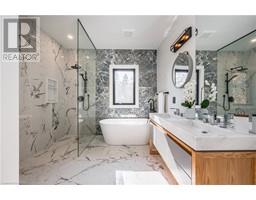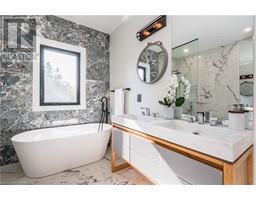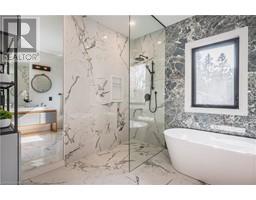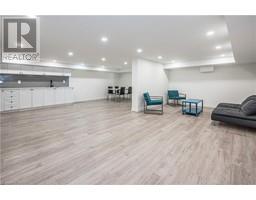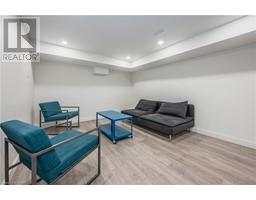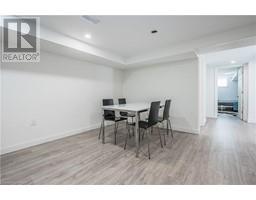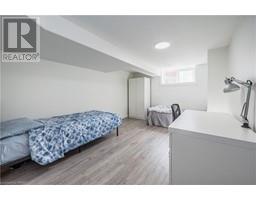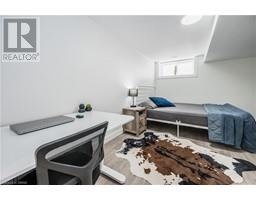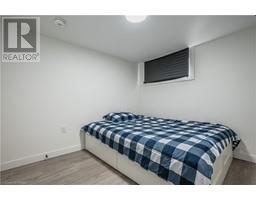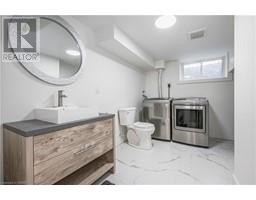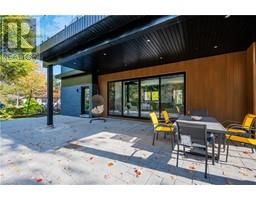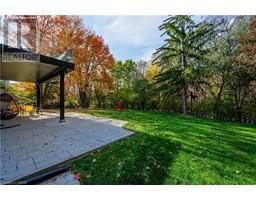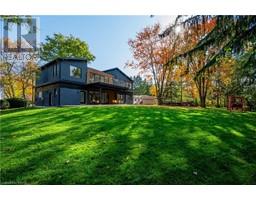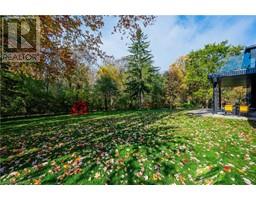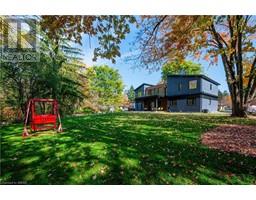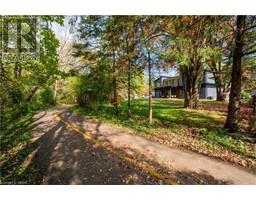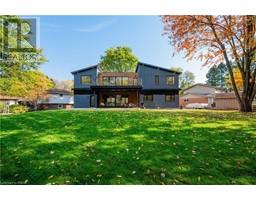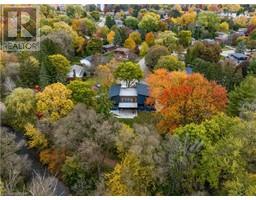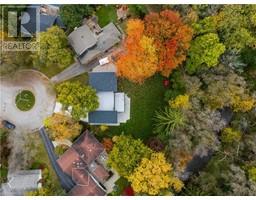| Bathrooms6 | Bedrooms8 |
| Property TypeSingle Family | Built in1965 |
| Building Area4621 |
|
Welcome to this custom-designed executive property on a spacious lot surrounded by mature trees and backing onto Hillside Trail and Forwell Creek. The home boasts striking curb appeal and an elegant yet functional open-concept layout, ideal for entertaining. The living room features an oversized double glass door patio walkout, stunning built-in shelving, and ample seating space. The chef's dream kitchen offers a minimalistic design, stainless-steel appliances, spacious quartz countertops, and a breakfast bar for four, with an adjacent bright dining area. The main floor includes a conveniently tucked away laundry/mud room with floor-to-ceiling custom storage and access to the backyard and garage. An oversized front office, a powder room, and a guest bedroom suite with a rough-in for a small kitchenette area and a modern three-piece en-suite bath complete the main level. The chic glass staircase leads to an expansive upper level with glass railings around the family room, wraparound floor-to-ceiling windows, and a walkout to a private terrace overlooking the green belt. The second floor features four additional bedrooms, two baths, a family room, and another office. The generous primary suite offers delicate lighting, large windows, a walk-in closet, and a luxurious spa-like bathroom with an oversized shower, custom European cabinetry, and a separate lavatory. Outside, the oversized backyard oasis is ready for customization, perfect for enjoying the outdoors and hosting summer barbecues under the covered stamped concrete patio. The fully finished basement includes three bedrooms and two bathrooms. With its prime location and exceptional features, this one-of-a-kind modern property provides easy access to schools, parks, shopping centers, and major highways. Don’t miss the opportunity to own this unique home situated on a quiet cul-de-sac in a park-like setting. (id:53282) Please visit : Multimedia link for more photos and information |
| Amenities NearbyPublic Transit, Shopping | Community FeaturesQuiet Area |
| EquipmentNone | FeaturesCul-de-sac, Sump Pump, In-Law Suite |
| OwnershipFreehold | Parking Spaces5 |
| Rental EquipmentNone | TransactionFor sale |
| Zoning DescriptionSR2 |
| Bedrooms Main level5 | Bedrooms Lower level3 |
| AppliancesDishwasher, Dryer, Freezer, Refrigerator, Stove, Water softener, Washer, Hood Fan, Window Coverings, Garage door opener | Architectural Style2 Level |
| Basement DevelopmentFinished | BasementFull (Finished) |
| Constructed Date1965 | Construction Style AttachmentDetached |
| CoolingCentral air conditioning | Exterior FinishBrick, Stucco |
| Fireplace FuelElectric | Fireplace PresentYes |
| Fireplace Total1 | Fireplace TypeRoughed in,Other - See remarks |
| Fire ProtectionAlarm system | FoundationPoured Concrete |
| Bathrooms (Half)2 | Bathrooms (Total)6 |
| Heating FuelNatural gas | HeatingForced air |
| Size Interior4621.0000 | Storeys Total2 |
| TypeHouse | Utility WaterMunicipal water |
| Size Frontage45 ft | Access TypeRoad access, Highway access |
| AmenitiesPublic Transit, Shopping | SewerMunicipal sewage system |
| Size Depth154 ft |
| Level | Type | Dimensions |
|---|---|---|
| Second level | 4pc Bathroom | 5'1'' x 8'5'' |
| Second level | Bedroom | 13'7'' x 11'10'' |
| Second level | Bedroom | 13'2'' x 13'10'' |
| Second level | Bedroom | 9'4'' x 15'10'' |
| Second level | Full bathroom | 9'7'' x 12'2'' |
| Second level | Primary Bedroom | 17'8'' x 15'8'' |
| Second level | Office | 9'5'' x 7'5'' |
| Second level | Loft | 13'9'' x 26'0'' |
| Basement | Bedroom | 10'8'' x 17'7'' |
| Basement | Bedroom | 9'9'' x 14'3'' |
| Basement | Bedroom | 9'2'' x 12'1'' |
| Basement | Utility room | 9'3'' x 9'1'' |
| Basement | Kitchen/Dining room | 11'1'' x 7'11'' |
| Basement | 2pc Bathroom | 6'11'' x 12'2'' |
| Basement | 4pc Bathroom | 7'6'' x 4'11'' |
| Basement | Recreation room | 23'7'' x 2'4'' |
| Main level | 2pc Bathroom | 6'3'' x 5'1'' |
| Main level | Laundry room | 7'1'' x 11'11'' |
| Main level | Kitchen | 12'7'' x 12'7'' |
| Main level | Dining room | 12'7'' x 13'5'' |
| Main level | Living room | 12'0'' x 25'10'' |
| Main level | Full bathroom | 8'8'' x 6'4'' |
| Main level | Primary Bedroom | 9'10'' x 22'2'' |
| Main level | Office | 14'6'' x 11'10'' |
| Main level | Foyer | 7'1'' x 10'1'' |
Powered by SoldPress.

