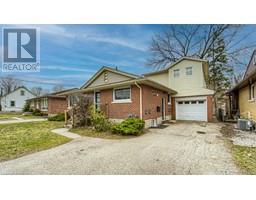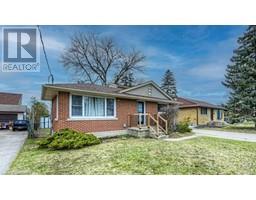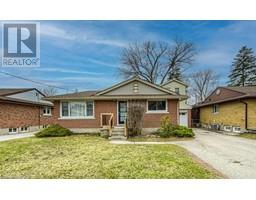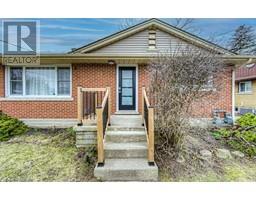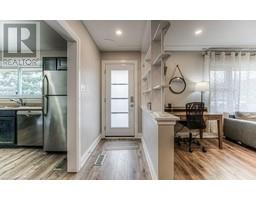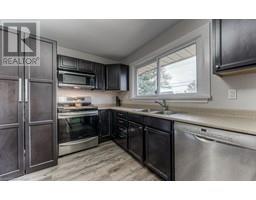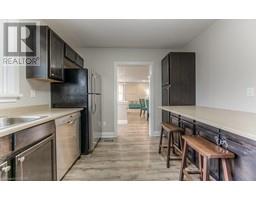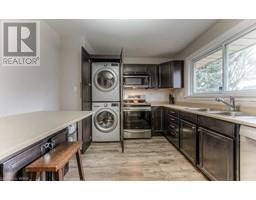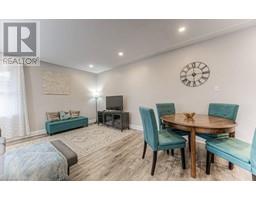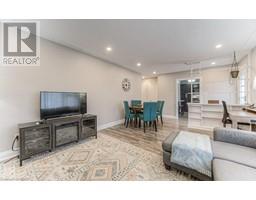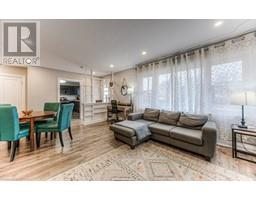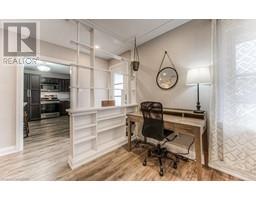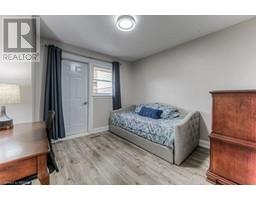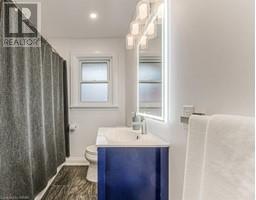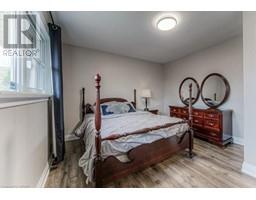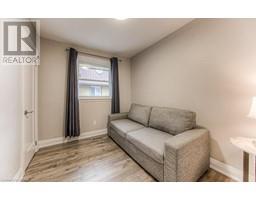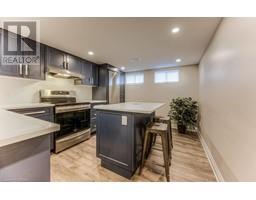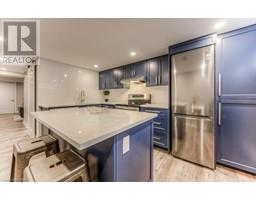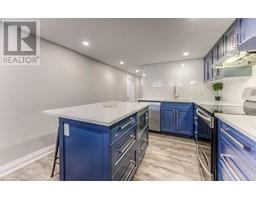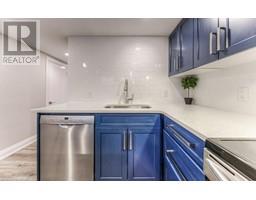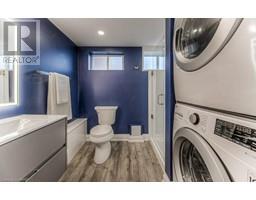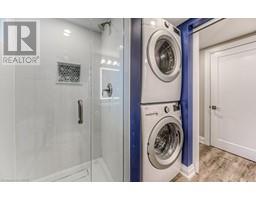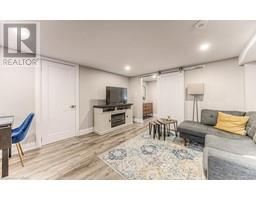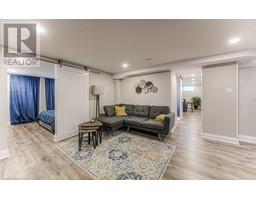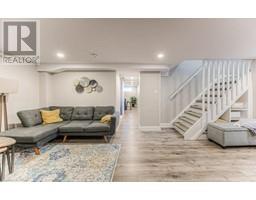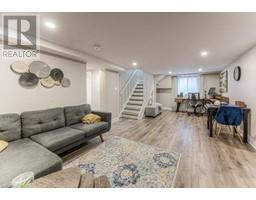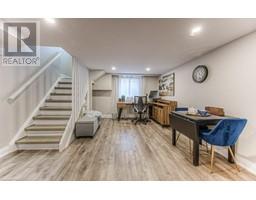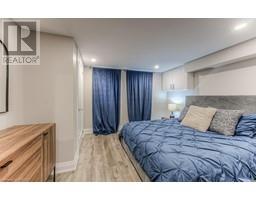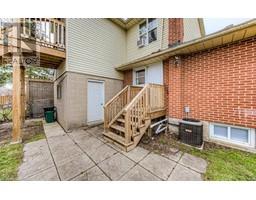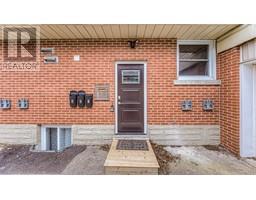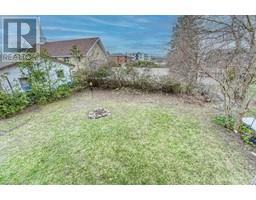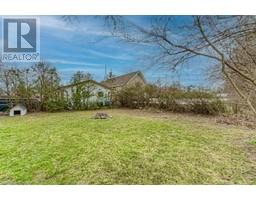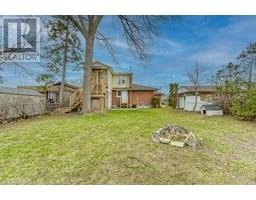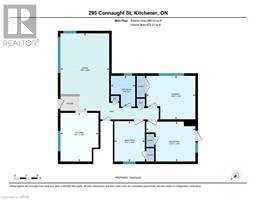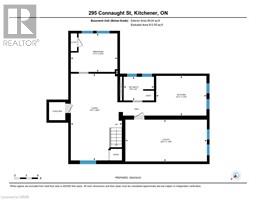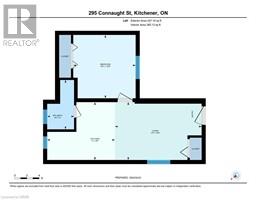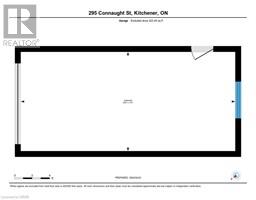| Bathrooms3 | Bedrooms5 |
| Property TypeSingle Family | Built in1956 |
| Building Area2150.91 |
|
Welcome to 295 Connaught Street, where a meticulously converted 3-bedroom bungalow now stands as a legal triplex, offering exceptional multi-family potential and lucrative investment opportunities. This versatile property features: Main Level: A spacious 3-bedroom unit, perfect for families or professionals seeking ample living space. Basement: A separate 1-bedroom unit with its own entrance, kitchen, and bathroom, providing privacy and independence. Loft Apartment: A charming living space situated above the garage, complete with a kitchenette and bathroom, offering a unique retreat. Nestled in the coveted Kingsdale area of Kitchener, this property boasts prime location advantages: Close proximity to Kingsdale Community Centre, Fairview Mall, and various shopping amenities. Easy access to major highways and a major bus route, ensuring convenient commuting options. Walking distance to the ION light rail line, catering to eco-friendly transportation preferences. Furthermore, it's essential to note that two of the three units are currently used for short-term rentals and will be vacant on closing. Whether you're an astute investor seeking maximum rental income or a homeowner looking to offset expenses, 295 Connaught Street presents an unparalleled opportunity to capitalize on the demand for multi-family living arrangements. Don't miss out on this exceptional triplex—schedule your showing today and unlock its full potential! (id:53282) Please visit : Multimedia link for more photos and information |
| Amenities NearbyHospital, Park, Place of Worship, Playground, Public Transit, Schools, Shopping | Community FeaturesCommunity Centre |
| EquipmentWater Heater | FeaturesPaved driveway, Automatic Garage Door Opener |
| OwnershipFreehold | Parking Spaces4 |
| Rental EquipmentWater Heater | TransactionFor sale |
| Zoning DescriptionR2B |
| Bedrooms Main level4 | Bedrooms Lower level1 |
| Architectural StyleBungalow | Basement DevelopmentFinished |
| BasementFull (Finished) | Constructed Date1956 |
| Construction MaterialConcrete block, Concrete Walls | Construction Style AttachmentDetached |
| CoolingCentral air conditioning | Exterior FinishBrick, Concrete, Vinyl siding |
| FoundationPoured Concrete | Bathrooms (Total)3 |
| Heating FuelNatural gas | HeatingForced air |
| Size Interior2150.9100 | Storeys Total1 |
| TypeHouse | Utility WaterMunicipal water |
| Size Frontage54 ft | AmenitiesHospital, Park, Place of Worship, Playground, Public Transit, Schools, Shopping |
| SewerMunicipal sewage system | Size Depth132 ft |
| Level | Type | Dimensions |
|---|---|---|
| Second level | 3pc Bathroom | 8'0'' x 4'4'' |
| Second level | Bedroom | 10'3'' x 10'1'' |
| Second level | Kitchen | 9'4'' x 11'0'' |
| Second level | Living room | 9'4'' x 14'1'' |
| Basement | Utility room | 10'9'' x 20'11'' |
| Basement | 3pc Bathroom | 6'1'' x 7'9'' |
| Basement | Bedroom | 11'11'' x 9'10'' |
| Basement | Kitchen | 10'2'' x 12'11'' |
| Basement | Living room | 22'2'' x 13'1'' |
| Main level | 4pc Bathroom | 8'0'' x 6'4'' |
| Main level | Bedroom | 10'4'' x 12'10'' |
| Main level | Bedroom | 10'6'' x 7'11'' |
| Main level | Primary Bedroom | 11'4'' x 12'9'' |
| Main level | Kitchen | 12'8'' x 9'11'' |
| Main level | Living room | 20'2'' x 12'8'' |
Powered by SoldPress.

